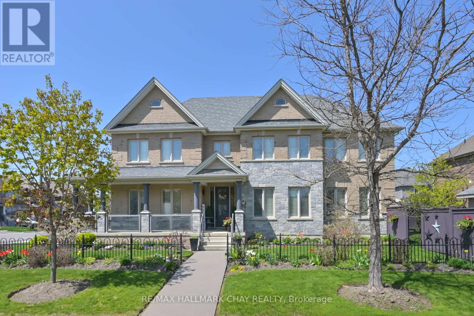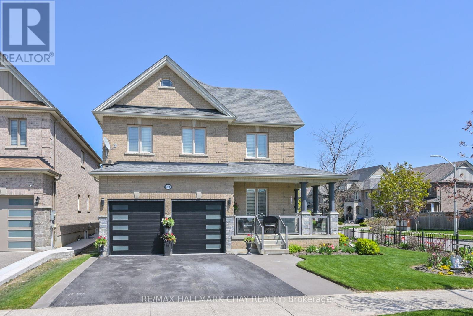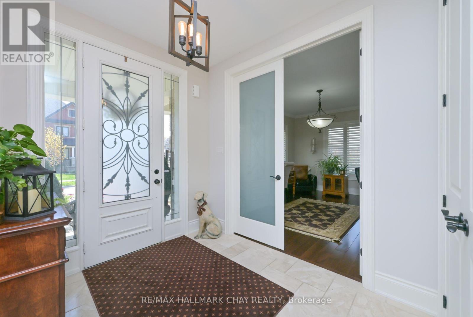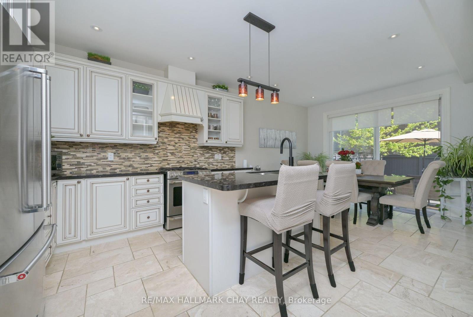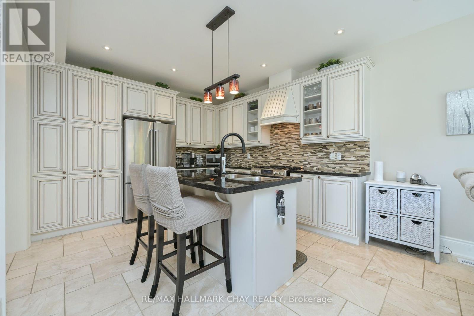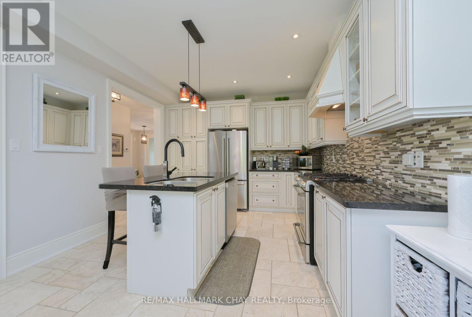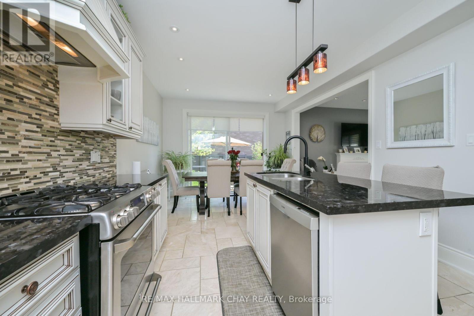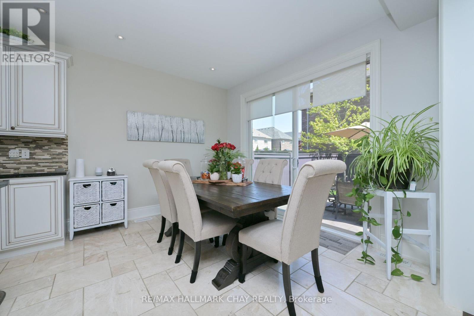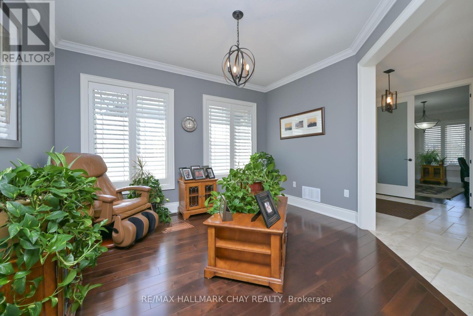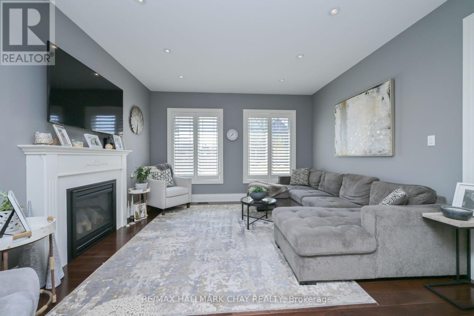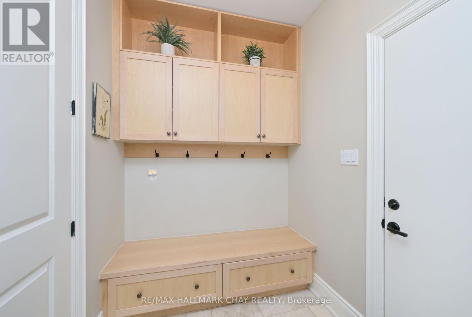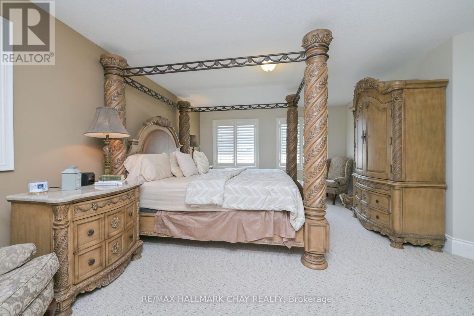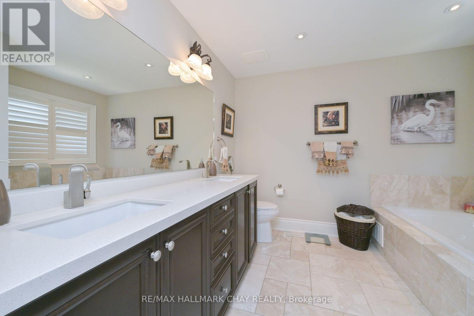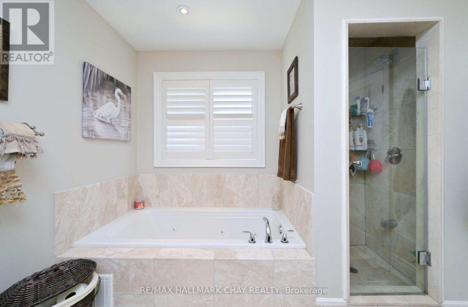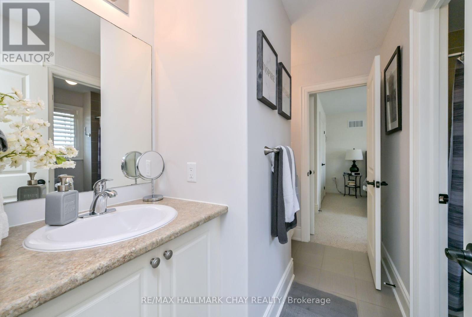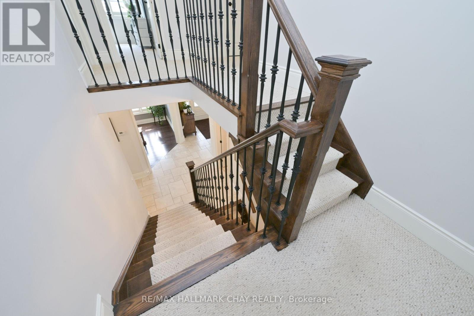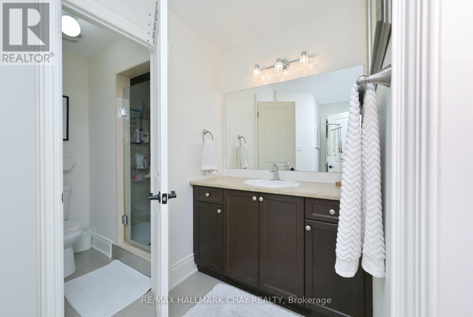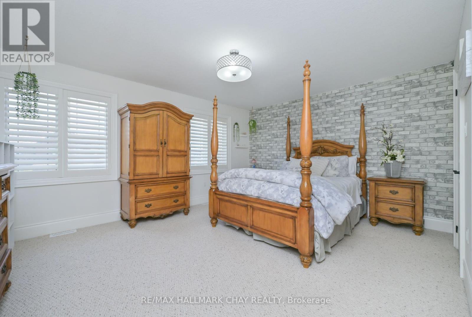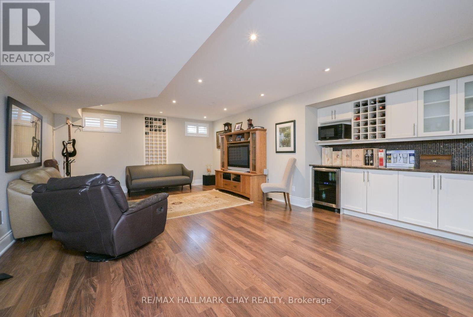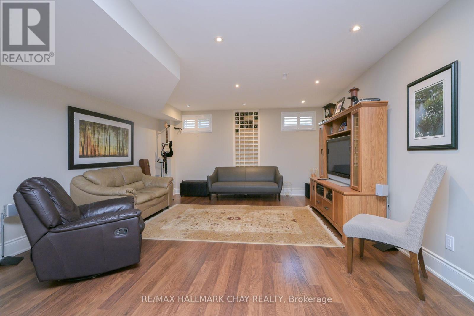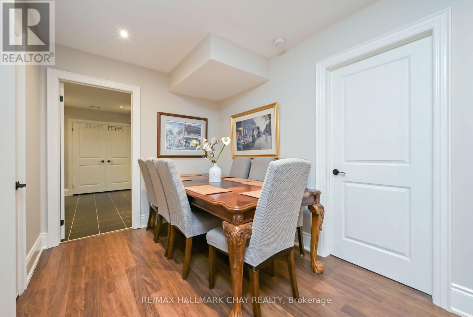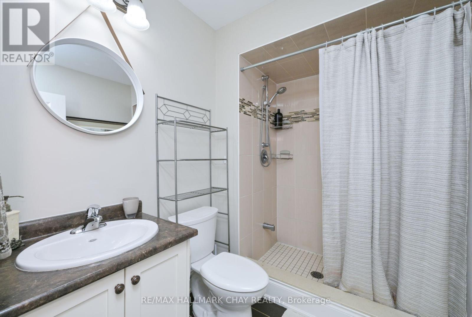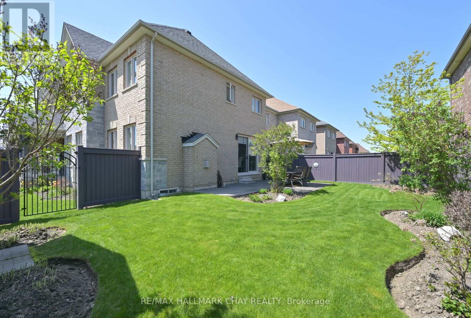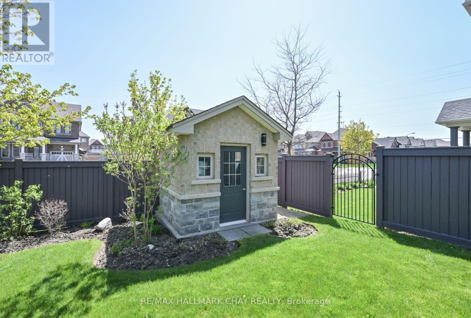$1,349,900
Buyers will LOVE this true, turn key upscale home in Alliston's desired west end! This Previn Court built home , known as THE BEDFORD model, offers approx 3050 sq ft above grade plus a fully finished basement with 5th BR, large rec room & kitchenette area. In law potential is a breeze with inside entry from garage! Main floor layout is ideal for family living and entertaining. Second level is a dream for families with 4 large bedrooms, gorgeous primary bedroom ensuite, 2nd and 3rd BR's share a jack & jill bathroom! Nicely placed on a corner lot allows for a private fenced yard with 8X10 ft matching shed! Main floor mud room is complimented with built in cabinets & coat hooks. Walk to big box stores, restaurants, schools, churches. Close to the bypass for commuters! This immaculate home shows 10+, will not disappoint! (id:59911)
Property Details
| MLS® Number | N12146001 |
| Property Type | Single Family |
| Community Name | Alliston |
| Parking Space Total | 4 |
| Structure | Shed |
Building
| Bathroom Total | 4 |
| Bedrooms Above Ground | 4 |
| Bedrooms Below Ground | 1 |
| Bedrooms Total | 5 |
| Age | 6 To 15 Years |
| Amenities | Fireplace(s) |
| Appliances | Central Vacuum, Dryer, Stove, Washer, Refrigerator |
| Basement Development | Finished |
| Basement Type | N/a (finished) |
| Construction Style Attachment | Detached |
| Cooling Type | Central Air Conditioning |
| Exterior Finish | Brick, Stone |
| Fireplace Present | Yes |
| Fireplace Total | 1 |
| Flooring Type | Laminate, Hardwood, Carpeted |
| Foundation Type | Poured Concrete |
| Half Bath Total | 1 |
| Heating Fuel | Natural Gas |
| Heating Type | Forced Air |
| Stories Total | 2 |
| Size Interior | 3,000 - 3,500 Ft2 |
| Type | House |
| Utility Water | Municipal Water |
Parking
| Garage |
Land
| Acreage | No |
| Landscape Features | Landscaped |
| Sewer | Sanitary Sewer |
| Size Depth | 108 Ft |
| Size Frontage | 53 Ft ,3 In |
| Size Irregular | 53.3 X 108 Ft |
| Size Total Text | 53.3 X 108 Ft |
Interested in 221 8th Avenue, New Tecumseth, Ontario L9R 0H8?

Barb Demaria
Salesperson
www.barbdemariateam.com/
20 Victoria St. W. P.o. Box 108
Alliston, Ontario L9R 1T9
(705) 435-5556
(705) 435-5356
www.remaxchay.ca/
