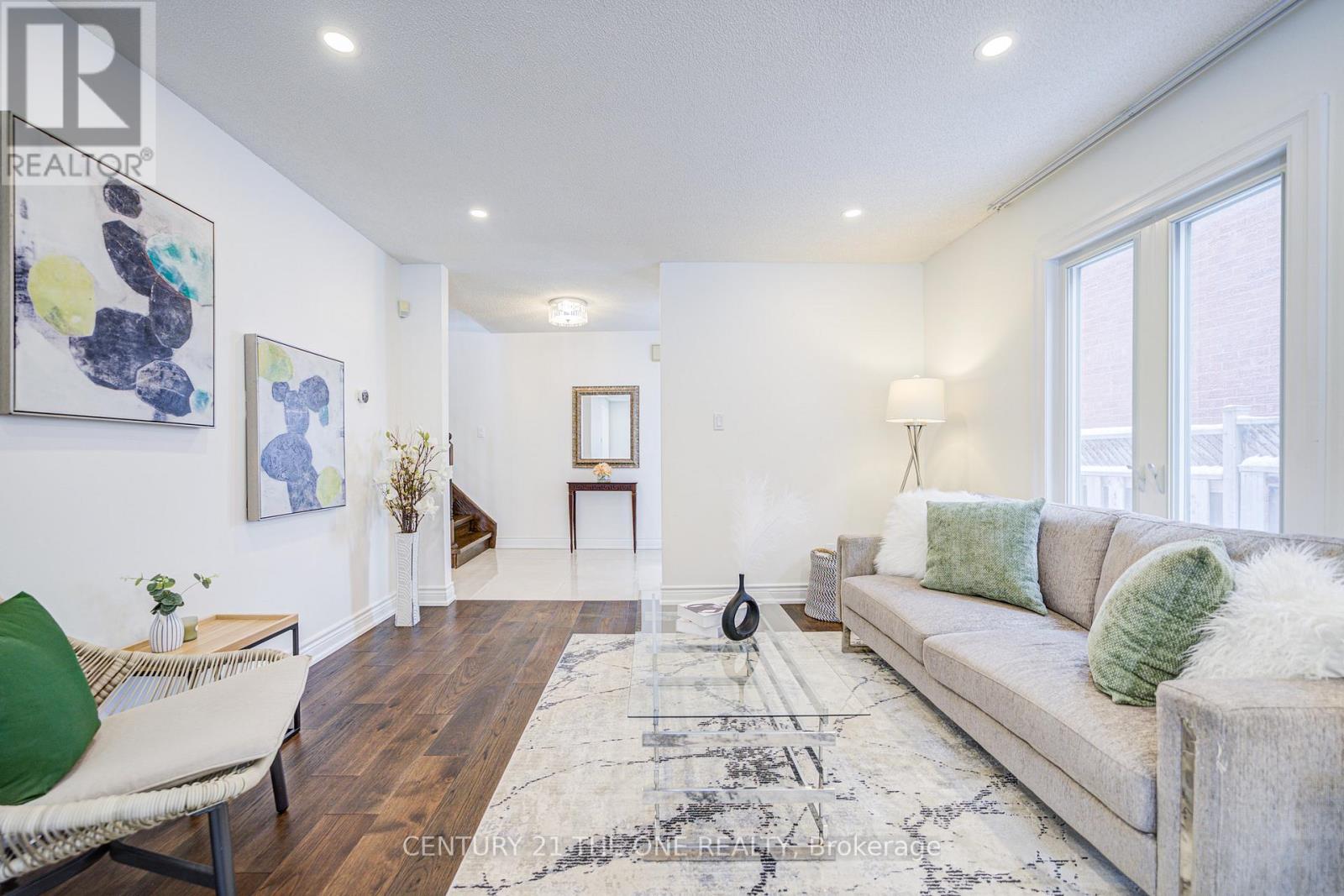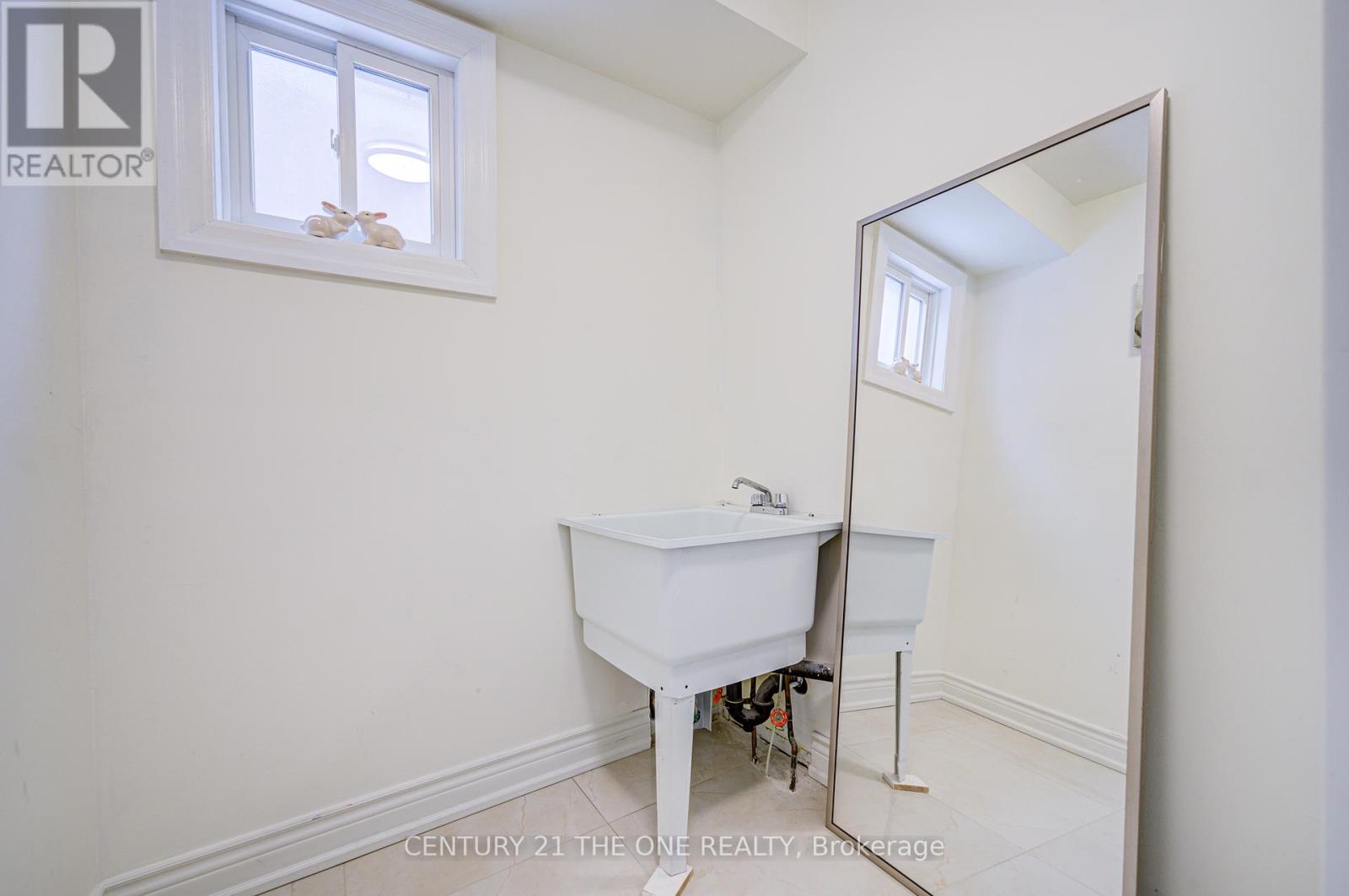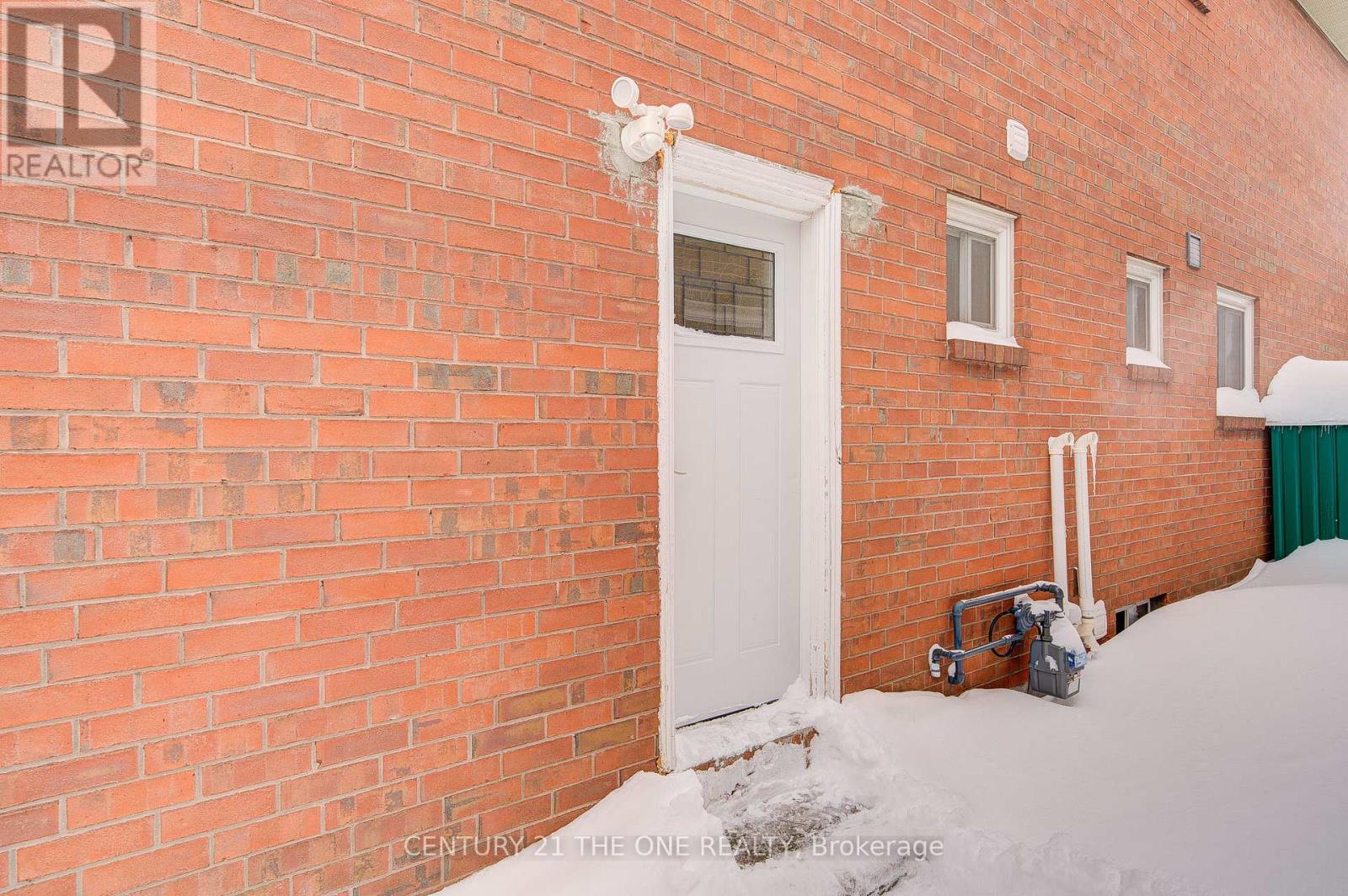$1,188,000
This Stunning Upgraded 4+1-Bedroom Detached Home Features A Finished Basement Apartment With A Separate Entrance, Offering Incredible Flexibility For Multi-Generational Living Or Rental Income. Spacious & Bright Layout Open Foyer Leads To A Large Living & Dining Area With New Hardwood Flooring Throughout Both On Main& 2nd Floors And Fresh Paint For A Modern, Airy Feel. The Newly Renovated Eat-In Kitchen (2022) Boasts Sleek Finishes, New Appliances, And A Walk-Out To A Fully Fenced Backyard & Deck. Ideal For Entertaining! An Extra Convenient Room On The Main Floor Can Be Used As A Storage Room Or Office, With Rough-In Plumbing And A Sink, Making It A Potential Additional Laundry Room. Inviting Family Room, Cozy Up By The Gas Fireplace, Upgraded For A Contemporary Fireplace Display. The Primary Suite Offers A Spacious Walk-In Closet With Organizers & A 3-Piece Ensuite. Three Additional Bedrooms Are Bright & Spacious, Perfect For A Growing Family. The +1-Bedroom Basement Apartment (2019) With A Separate Entrance Is A Fantastic Income-Generating Opportunity Or In-Law Suite. Recent Upgrades & Renovations: Main Floor Renovation (2022): New Kitchen, Upgraded Powder Room, New Hardwood Flooring, Ceramic Tiles & Baseboards Fresh Paint. Second Floor Renovation (2021): Upgraded Fireplace Display, New Hardwood Flooring, Baseboards & Fully Renovated Bathrooms. Basement Windows Upgraded (2019): Improved Energy Efficiency & Natural Light. Unbeatable Location! Walk To Public Transit, Shopping, Parks & Top-Rated Richmond Hill High School Zone! Located In The Heart Of Richmond Hill, Just Steps From Bernard Terminal, Restaurants & More! (id:54662)
Property Details
| MLS® Number | N11975588 |
| Property Type | Single Family |
| Neigbourhood | Elgin Mills |
| Community Name | Devonsleigh |
| Amenities Near By | Hospital, Public Transit, Schools |
| Community Features | Community Centre |
| Features | Carpet Free |
| Parking Space Total | 6 |
| Structure | Deck |
Building
| Bathroom Total | 4 |
| Bedrooms Above Ground | 4 |
| Bedrooms Below Ground | 1 |
| Bedrooms Total | 5 |
| Amenities | Fireplace(s) |
| Appliances | Central Vacuum, Dishwasher, Dryer, Microwave, Range, Refrigerator, Stove, Washer, Water Heater, Window Coverings |
| Basement Features | Apartment In Basement, Separate Entrance |
| Basement Type | N/a |
| Construction Style Attachment | Detached |
| Cooling Type | Central Air Conditioning |
| Exterior Finish | Brick |
| Fireplace Present | Yes |
| Fireplace Total | 1 |
| Flooring Type | Hardwood, Laminate, Tile |
| Foundation Type | Concrete |
| Half Bath Total | 1 |
| Heating Fuel | Natural Gas |
| Heating Type | Forced Air |
| Stories Total | 2 |
| Type | House |
| Utility Water | Municipal Water |
Parking
| Attached Garage | |
| Garage |
Land
| Acreage | No |
| Fence Type | Fenced Yard |
| Land Amenities | Hospital, Public Transit, Schools |
| Sewer | Sanitary Sewer |
| Size Depth | 114 Ft ,3 In |
| Size Frontage | 35 Ft ,2 In |
| Size Irregular | 35.23 X 114.25 Ft ; 35.23 Ft X114.25ft X35.14 Ft X111.97 Ft |
| Size Total Text | 35.23 X 114.25 Ft ; 35.23 Ft X114.25ft X35.14 Ft X111.97 Ft |
| Zoning Description | Residential |
Interested in 220 Bernard Avenue, Richmond Hill, Ontario L4S 1E3?

Taylor Yang
Salesperson
(647) 832-8644
tayloryang.c21.ca/
3601 Highway 7 E #908
Markham, Ontario L3R 0M3
(905) 604-6006
(905) 604-9005
HTTP://www.theonerealty.c21.ca

Michelle Zhou
Broker of Record
www.theoneteam.ca/
3601 Highway 7 E #908
Markham, Ontario L3R 0M3
(905) 604-6006
(905) 604-9005
HTTP://www.theonerealty.c21.ca
































