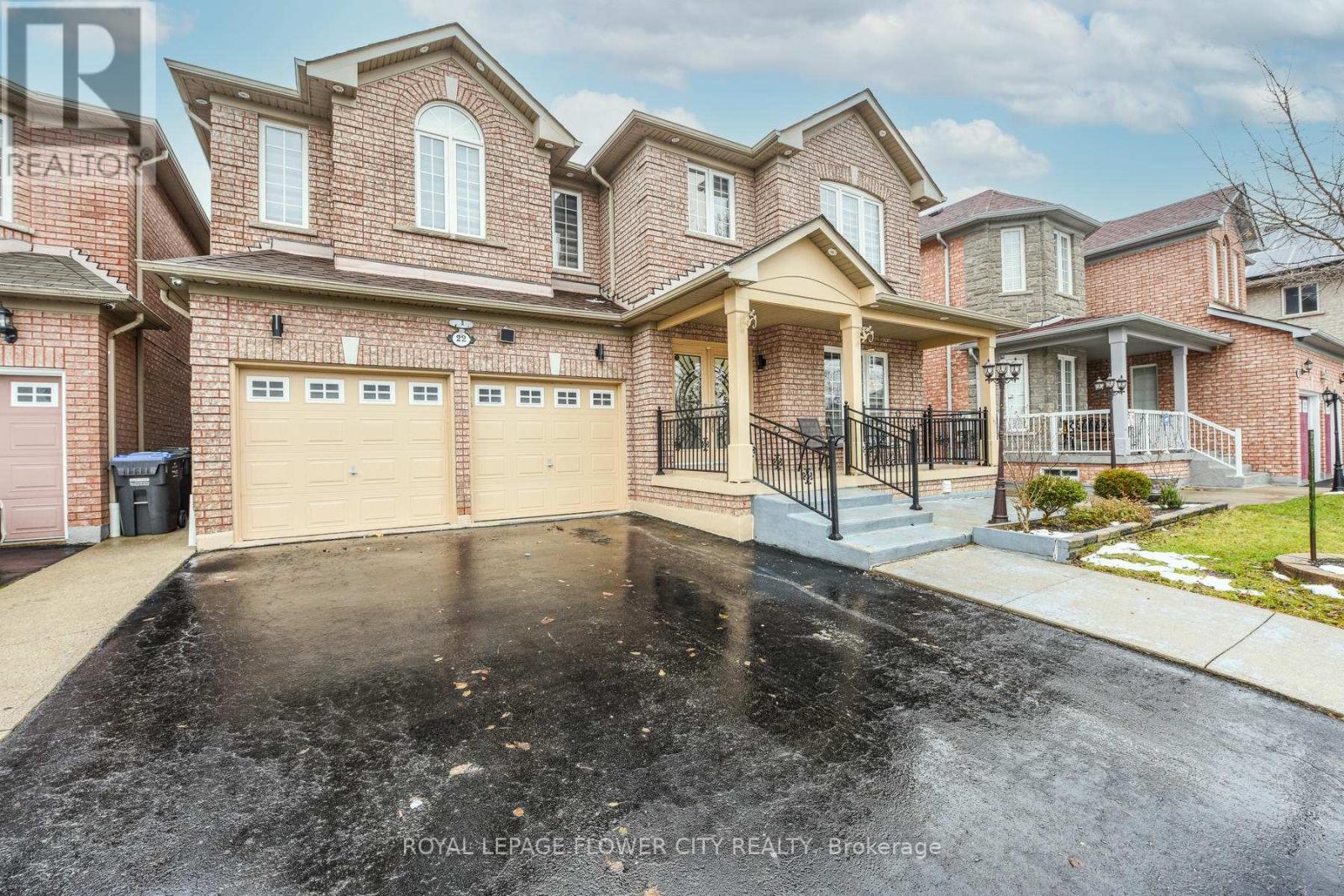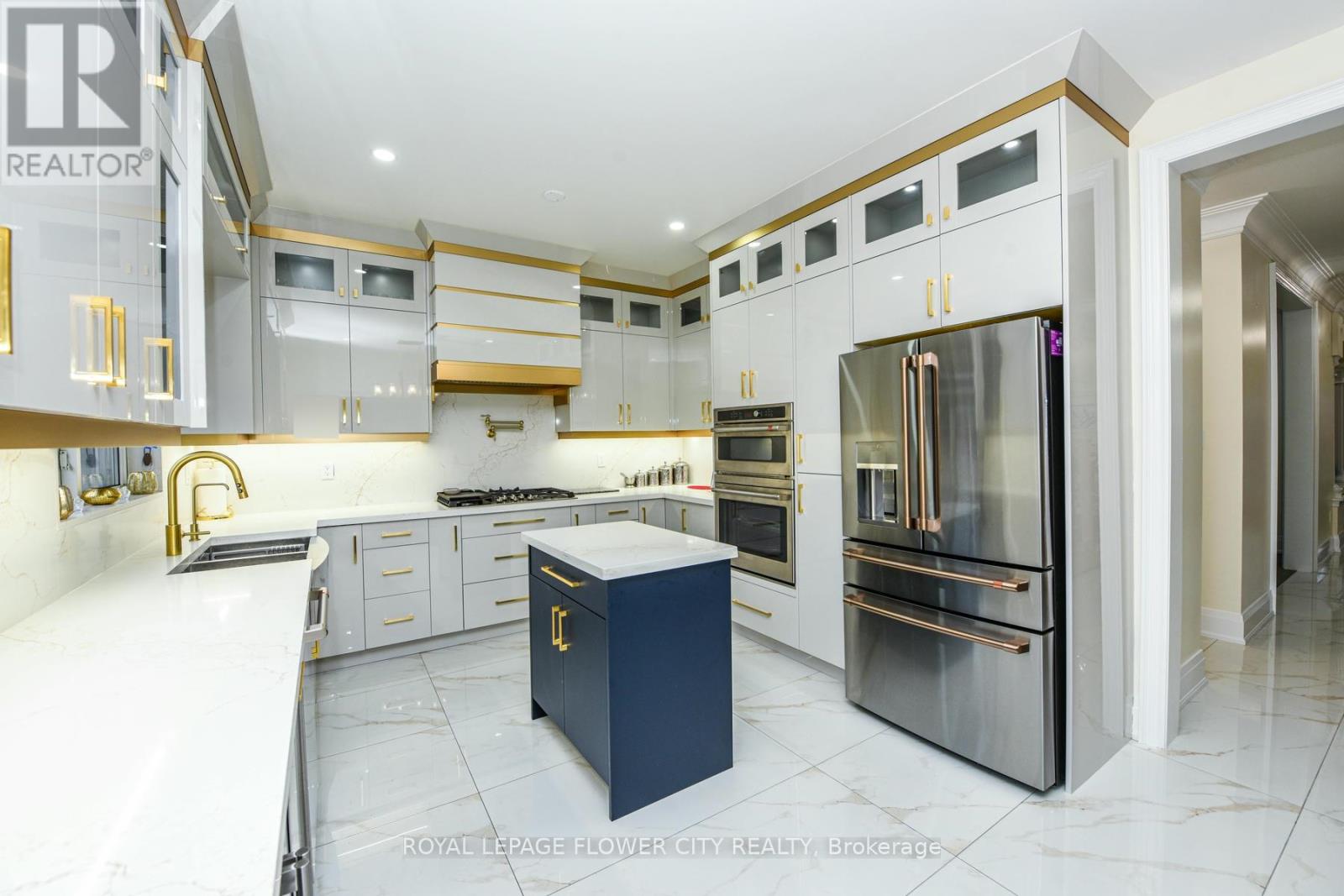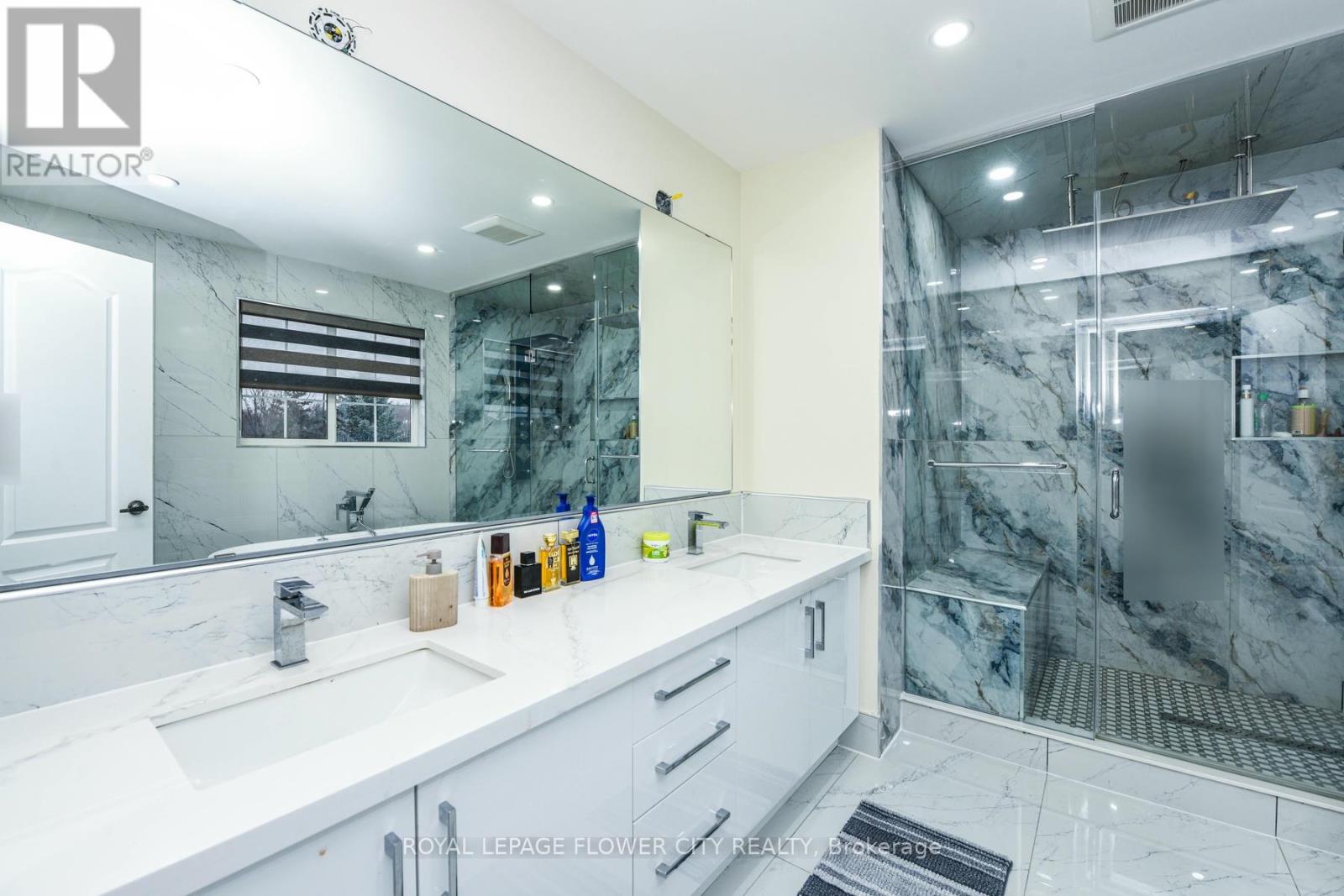$1,200,000
Welcome to 22 Wintersnow Court. Total New built home from Inside with all the Modern Features. ###OVER 400K SPENT ON RECENT UPGRADES###. Porcelain and Hardwood Floor through the whole house. Smooth Ceiling, Brand New Kitchen with B/I Stainless Steel Appliances. Large Windows brighten the Home. B/I Granite Breakfast Bar. Family Room with Large Electric Fireplace & B/I TV Cabinetry, Fully Concrete Backyard with Storage Shed baking on the Park. All New Bathroom with Porcelain Floors & Granite Cabinets. All the Bedrooms have W/I Closet Organizers and attached to Bathrooms. Court Location, New Roof and Furnace. It is just like a New Home. Click on the Virtual Tour Link to view all the Upgrades. 2nd Laundry in the Basement, Owned Tankless Water Heater. ""Over 4000 Sq/Ft including Legal Basement Apartment"" **EXTRAS** ##LEGAL BASEMENT APARTMENT## side Entrance from the Backyard. ## An Additional IN-lAW SUITE with kitchen and Separate Side Entrance. New Appliances in both the Basement Suites. Ravine Premium Lot on a quiet Court. Separate Laundry Room for (id:54662)
Property Details
| MLS® Number | W11955146 |
| Property Type | Single Family |
| Community Name | Sandringham-Wellington |
| Parking Space Total | 6 |
Building
| Bathroom Total | 6 |
| Bedrooms Above Ground | 4 |
| Bedrooms Below Ground | 2 |
| Bedrooms Total | 6 |
| Appliances | Dryer, Refrigerator, Two Stoves, Washer |
| Basement Features | Apartment In Basement, Separate Entrance |
| Basement Type | N/a |
| Construction Style Attachment | Detached |
| Cooling Type | Central Air Conditioning |
| Exterior Finish | Brick, Stone |
| Fireplace Present | Yes |
| Flooring Type | Hardwood, Laminate, Porcelain Tile |
| Foundation Type | Poured Concrete |
| Half Bath Total | 1 |
| Heating Fuel | Natural Gas |
| Heating Type | Forced Air |
| Stories Total | 2 |
| Size Interior | 3,500 - 5,000 Ft2 |
| Type | House |
| Utility Water | Municipal Water |
Parking
| Garage |
Land
| Acreage | No |
| Sewer | Sanitary Sewer |
| Size Depth | 107 Ft ,1 In |
| Size Frontage | 46 Ft ,1 In |
| Size Irregular | 46.1 X 107.1 Ft |
| Size Total Text | 46.1 X 107.1 Ft |
| Zoning Description | 107.12 |
Interested in 22 Wintersnow Court, Brampton, Ontario L6R 3G6?

Gurmail Dhillon
Salesperson
www.gurmaildhillon.com/
10 Cottrelle Blvd #302
Brampton, Ontario L6S 0E2
(905) 230-3100
(905) 230-8577
www.flowercityrealty.com
Karman Dhillon
Salesperson
10 Cottrelle Blvd #302
Brampton, Ontario L6S 0E2
(905) 230-3100
(905) 230-8577
www.flowercityrealty.com








































