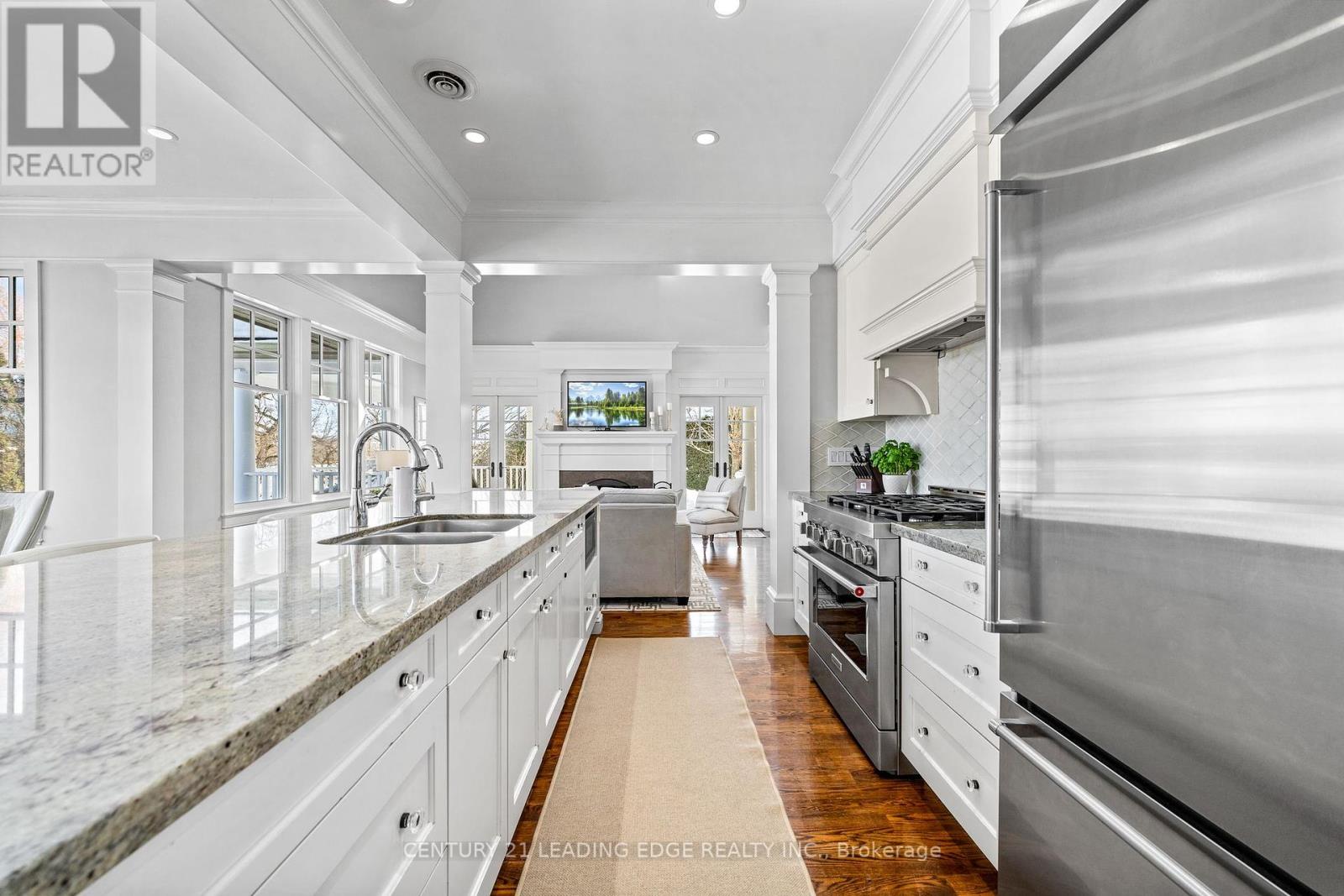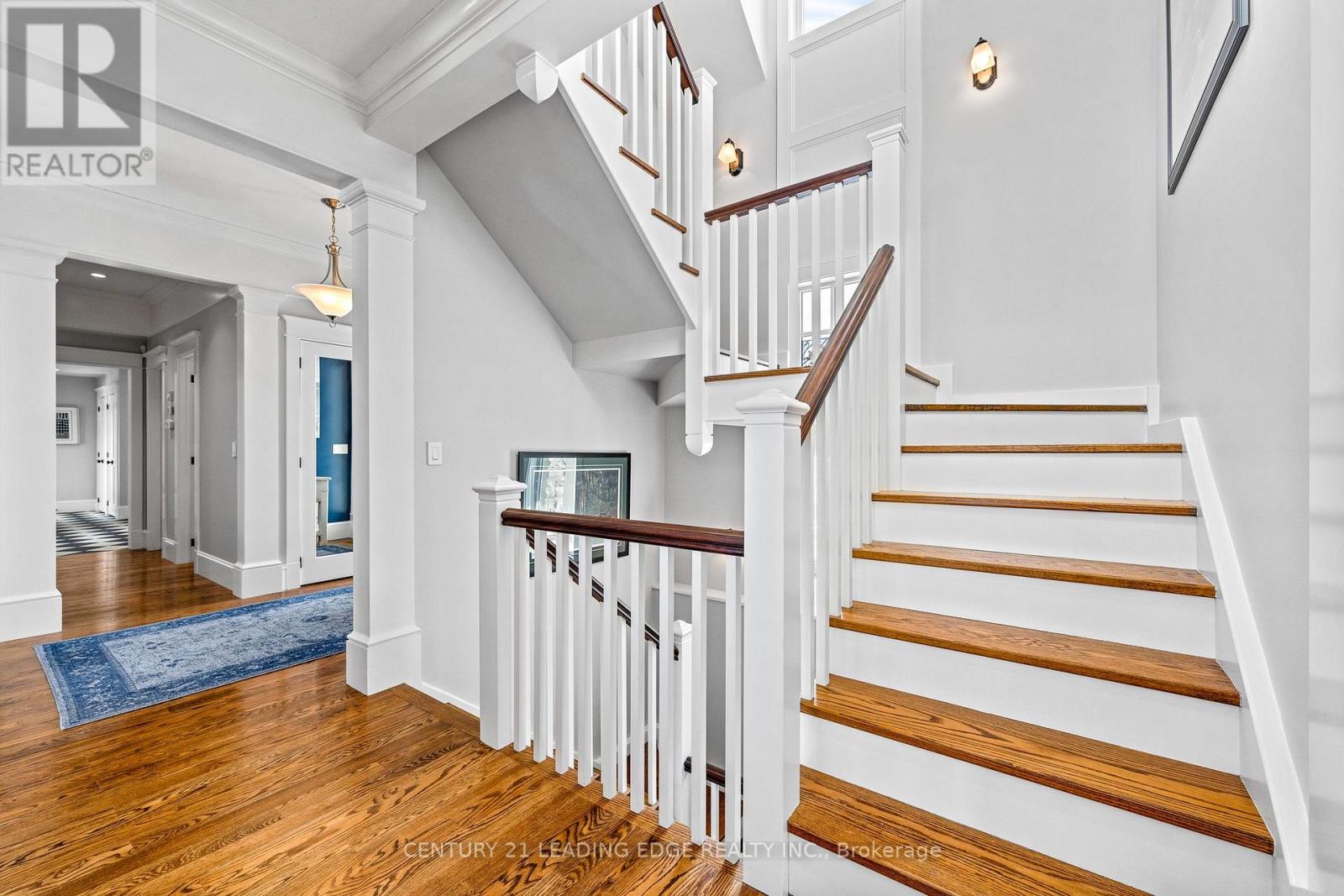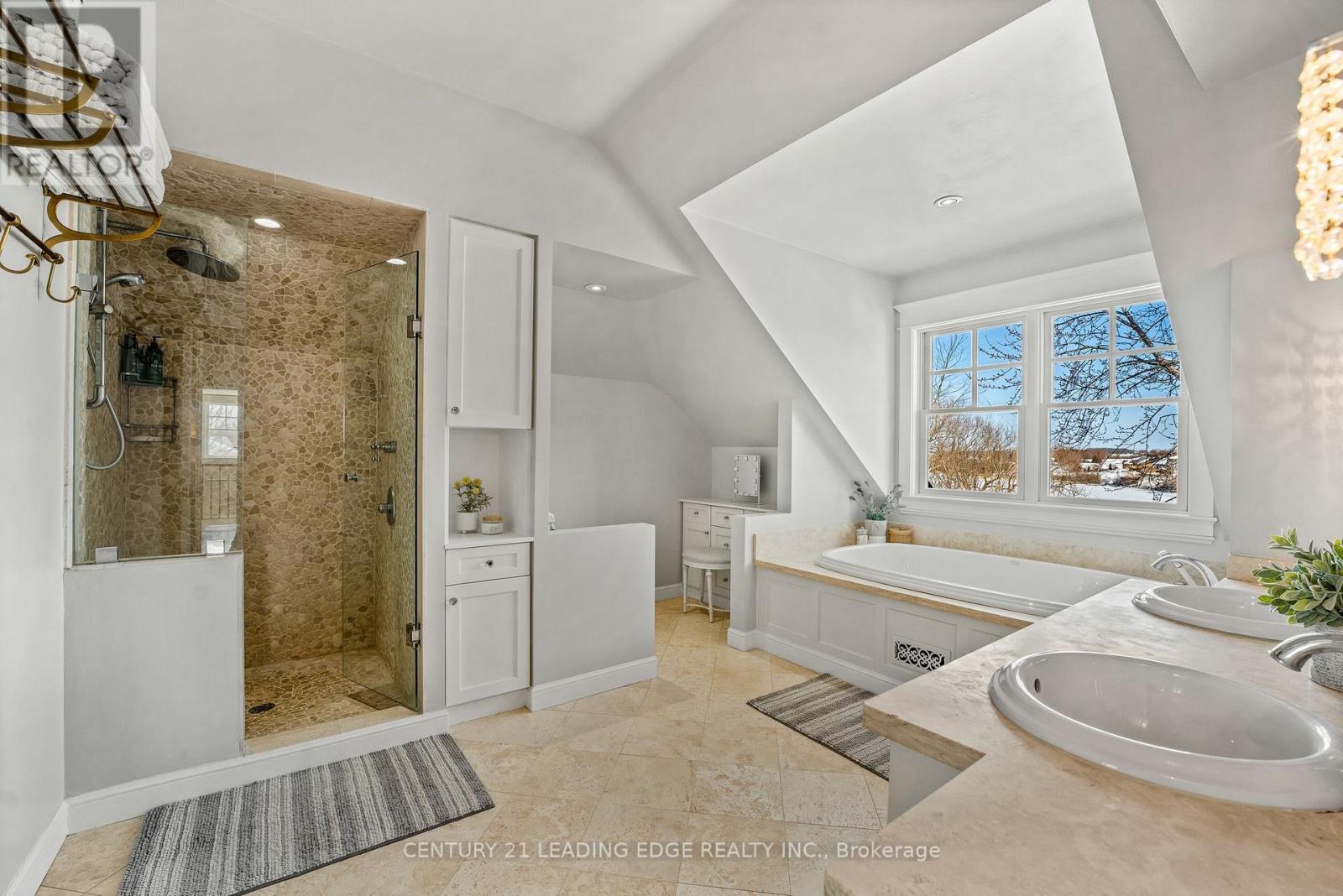$2,100,000
This exquisite four-bedroom detached home offers the perfect blend of work and play, situated on the serene banks of Scugog river. Designed with luxury in mind, the property boasts spacious living areas, high-end finishes, and unparalleled views of the water. The expansive open-plan living and dining areas feature large windows, allowing natural light to flood the space, creating a bright and airy atmosphere. A gourmet kitchen is fully equipped with top-of-the-line appliances, custom cabinetry, and a large central island perfect for entertaining. The living spaces seamlessly flow into two private outdoor terraces, ideal for relaxing or hosting guests while enjoying the tranquility of the river. The primary suite is a true retreat, featuring a spa-like en-suite bathroom with a soaking tub overlooking the water, a large walk-in closet, and private balcony access. Additionally, pass through to the private den, overlooking the family room perfect for a home office. Three additional generously sized bedrooms offer ample space for family, guests, with plenty of natural light and scenic views, with walk outs of their own. Outdoors, the meticulously landscaped grounds provide the perfect backdrop for both work and play, featuring a private dock for water activities, a fire pit, in-ground sprinklers and a lush garden area for relaxation. This home perfectly balances the demands of modern life with the need for relaxation and recreation, all while offering the rare opportunity to live on the waters edge. (id:54662)
Property Details
| MLS® Number | X11985091 |
| Property Type | Single Family |
| Community Name | Lindsay |
| Amenities Near By | Hospital |
| Easement | Unknown |
| Features | Cul-de-sac, Wooded Area, Irregular Lot Size, Waterway, Sump Pump |
| Parking Space Total | 10 |
| Structure | Deck, Patio(s), Porch, Shed, Dock |
| View Type | River View, Direct Water View, Unobstructed Water View |
| Water Front Type | Waterfront |
Building
| Bathroom Total | 3 |
| Bedrooms Above Ground | 1 |
| Bedrooms Below Ground | 3 |
| Bedrooms Total | 4 |
| Amenities | Fireplace(s) |
| Appliances | Hot Tub, Garage Door Opener Remote(s), Water Heater, Refrigerator, Water Softener, Wet Bar, Window Coverings |
| Basement Development | Finished |
| Basement Features | Walk Out |
| Basement Type | Full (finished) |
| Construction Style Attachment | Detached |
| Cooling Type | Central Air Conditioning, Ventilation System |
| Exterior Finish | Stone |
| Fireplace Present | Yes |
| Fireplace Total | 2 |
| Flooring Type | Hardwood, Tile |
| Foundation Type | Poured Concrete |
| Half Bath Total | 1 |
| Heating Fuel | Natural Gas |
| Heating Type | Forced Air |
| Stories Total | 2 |
| Size Interior | 3,500 - 5,000 Ft2 |
| Type | House |
| Utility Water | Municipal Water |
Parking
| Attached Garage | |
| Garage |
Land
| Access Type | Year-round Access, Private Docking |
| Acreage | No |
| Land Amenities | Hospital |
| Landscape Features | Landscaped, Lawn Sprinkler |
| Sewer | Sanitary Sewer |
| Size Depth | 257 Ft |
| Size Frontage | 80 Ft |
| Size Irregular | 80 X 257 Ft ; 147ft Ext 200ft Waterfront 2nd Parcel |
| Size Total Text | 80 X 257 Ft ; 147ft Ext 200ft Waterfront 2nd Parcel|1/2 - 1.99 Acres |
| Surface Water | River/stream |
Utilities
| Cable | Available |
| Sewer | Installed |
Interested in 22 William Booth Crescent, Kawartha Lakes, Ontario K9V 6E1?
Jason Thomas Britton
Salesperson
165 Main Street North
Markham, Ontario L3P 1Y2
(905) 471-2121
(905) 471-0832
leadingedgerealty.c21.ca











































