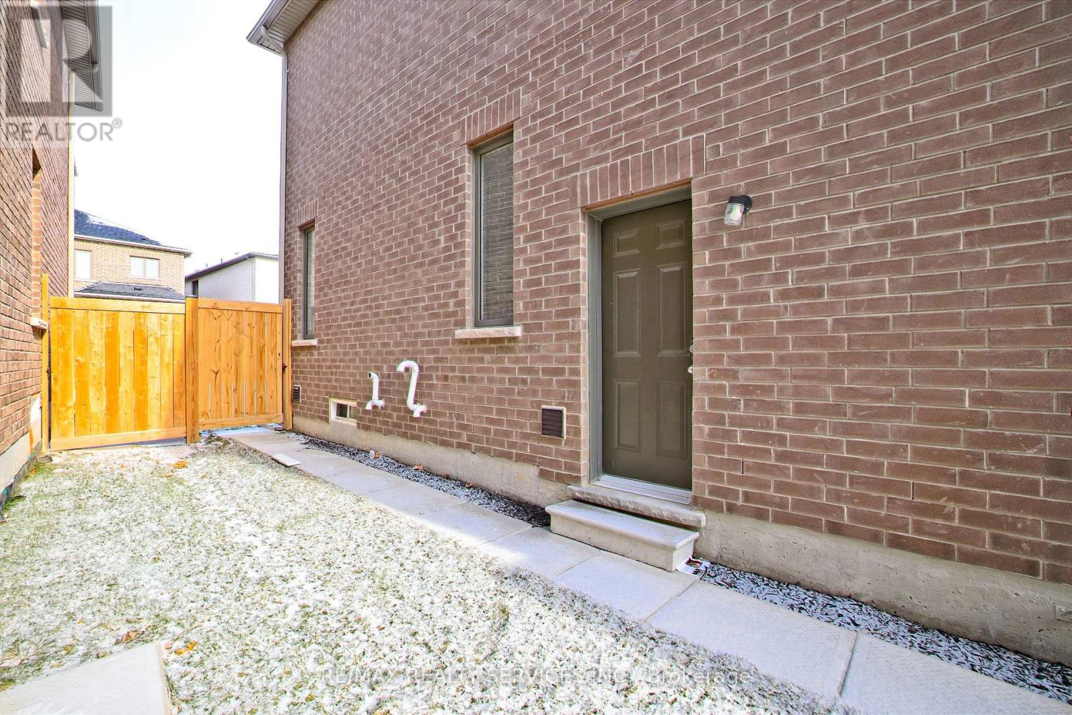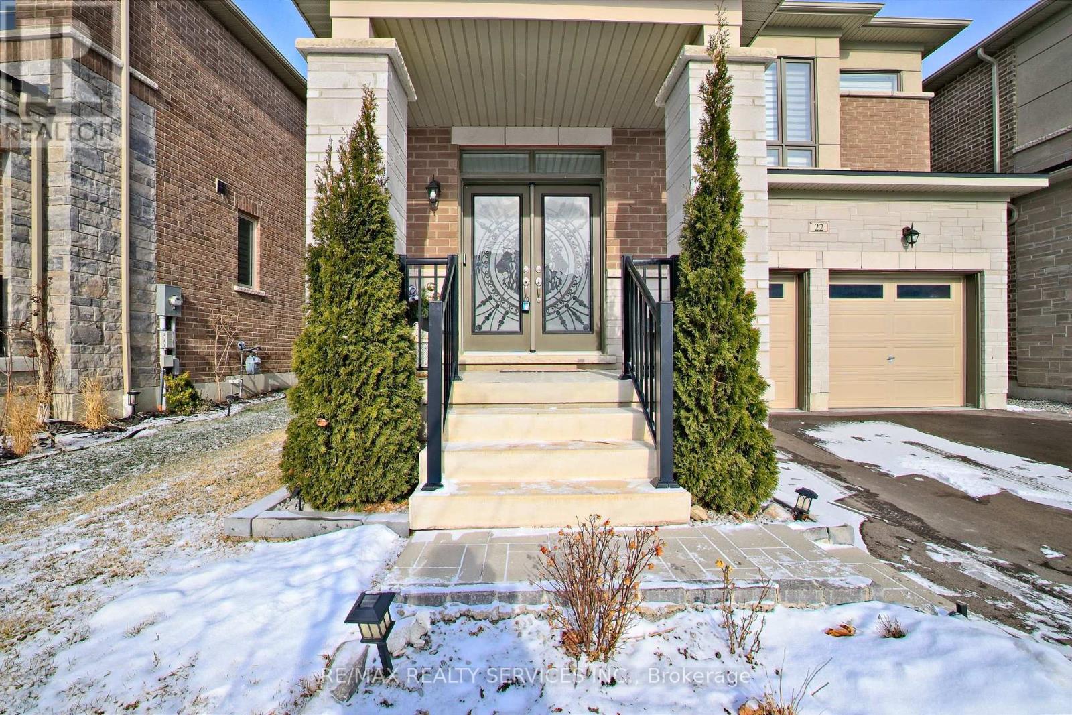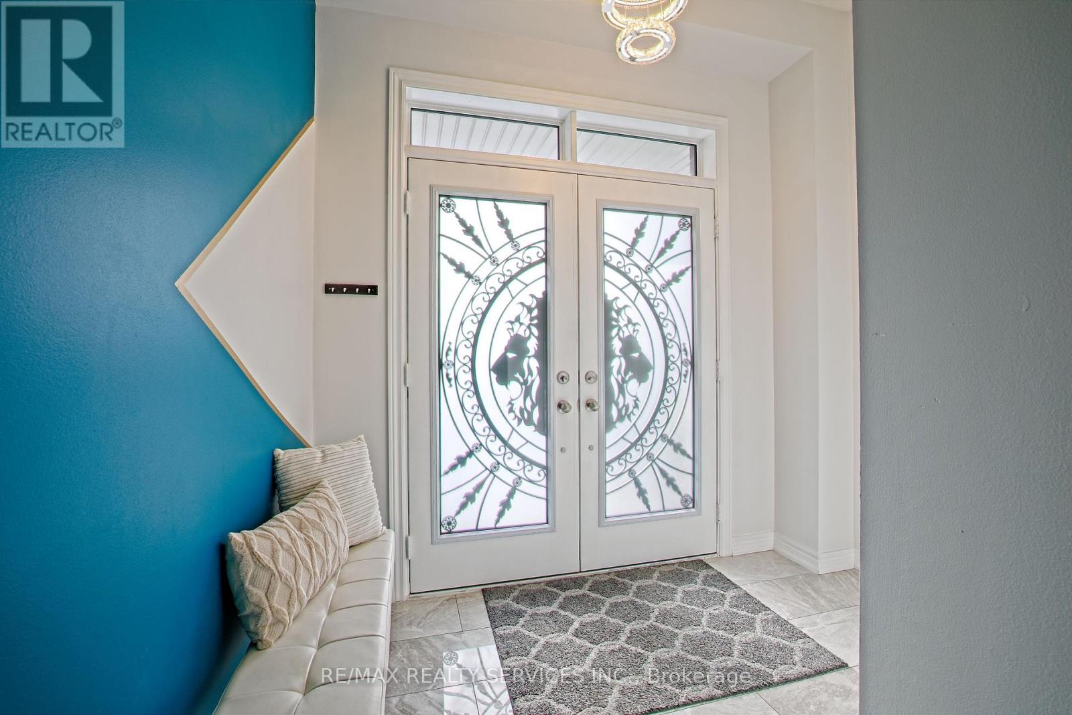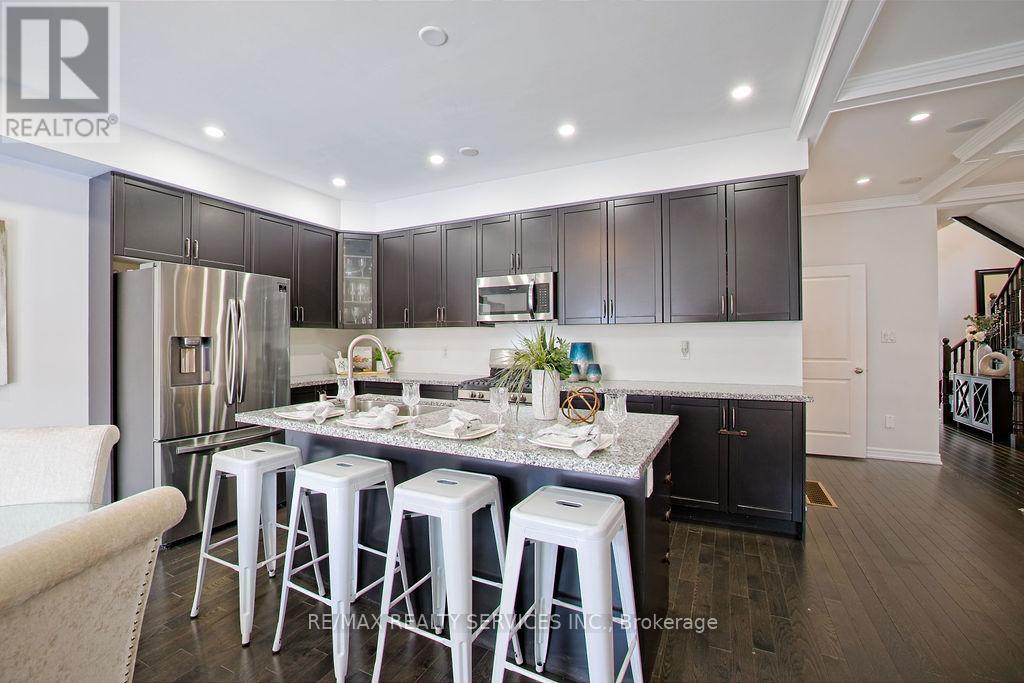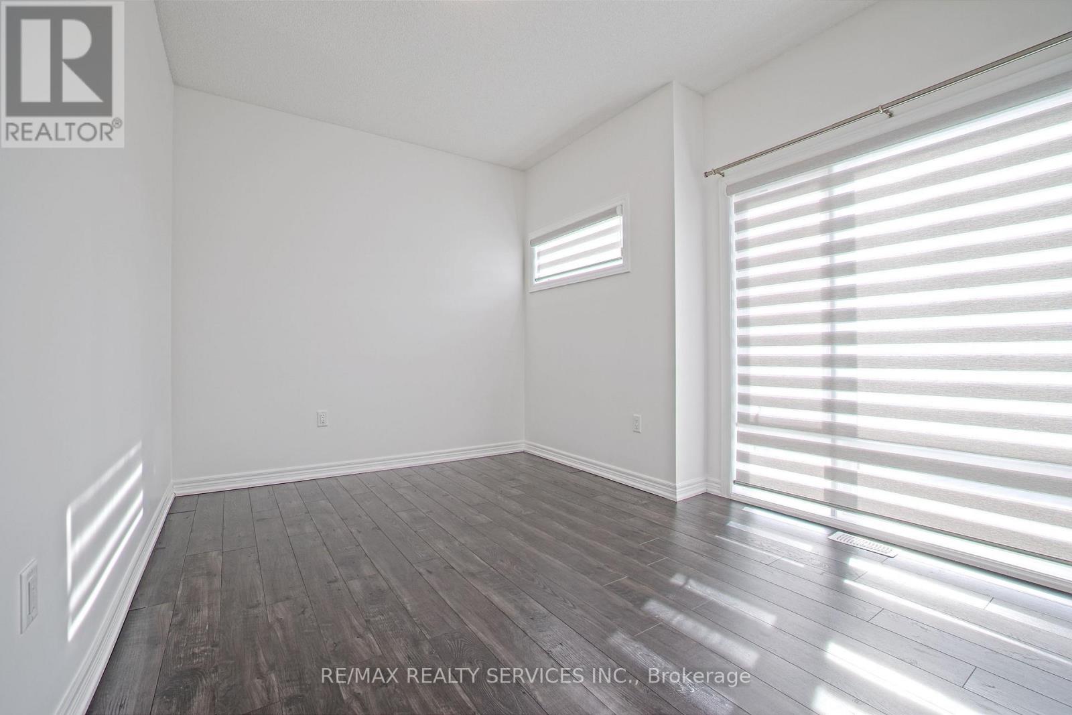$1,325,000
Welcome to this stunning detached home, situated on a generous 40ft lot, offering both comfort and potential. With a separate entrance from the builder, this property presents an excellent opportunity for additional rental income from the basement. The interior features all stainless steel appliances in the kitchen and an open, airy feel with 9ft ceilings on the second floor, elevating the space and adding a sense of grandeur. The master bedroom is a true retreat, boasting a remarkable 10ft ceiling and two spacious walk-in closets, providing an abundance of storage. The luxurious ensuite includes a glass shower, creating a spa-like atmosphere for ultimate relaxation.Conveniently located near top-ranked schools, this home offers an unbeatable blend of modern living and family-friendly amenities. Whether you're looking to personalize the basement for extra living space or simply enjoy the elegance of the upper floors, this home is a perfect balance of function and style. **** EXTRAS **** $100k worth upgrades. (id:54662)
Property Details
| MLS® Number | E11936464 |
| Property Type | Single Family |
| Community Name | Rural Whitby |
| Parking Space Total | 5 |
Building
| Bathroom Total | 3 |
| Bedrooms Above Ground | 4 |
| Bedrooms Total | 4 |
| Appliances | Water Heater, Central Vacuum, Dishwasher, Dryer, Refrigerator, Stove, Washer |
| Basement Development | Unfinished |
| Basement Type | N/a (unfinished) |
| Construction Style Attachment | Detached |
| Cooling Type | Central Air Conditioning |
| Exterior Finish | Brick, Stone |
| Fireplace Present | Yes |
| Fireplace Total | 1 |
| Flooring Type | Hardwood |
| Foundation Type | Concrete |
| Half Bath Total | 1 |
| Heating Fuel | Natural Gas |
| Heating Type | Forced Air |
| Stories Total | 2 |
| Size Interior | 2,000 - 2,500 Ft2 |
| Type | House |
| Utility Water | Municipal Water |
Parking
| Garage |
Land
| Acreage | No |
| Sewer | Sanitary Sewer |
| Size Depth | 101 Ft ,9 In |
| Size Frontage | 40 Ft ,8 In |
| Size Irregular | 40.7 X 101.8 Ft |
| Size Total Text | 40.7 X 101.8 Ft |
Interested in 22 Ogston Crescent, Whitby, Ontario L1P 0G9?

Garry Thind
Broker
www.gtaviphomes.com/
www.facebook.com/Garry-Thind-Realtor-100126761602982/
295 Queen Street East
Brampton, Ontario L6W 3R1
(905) 456-1000
(905) 456-1924


