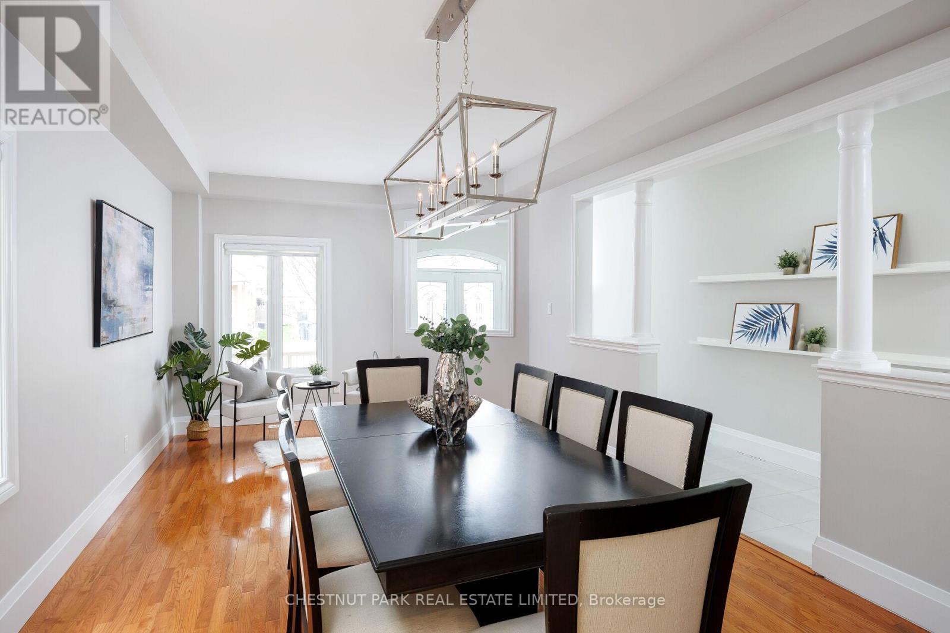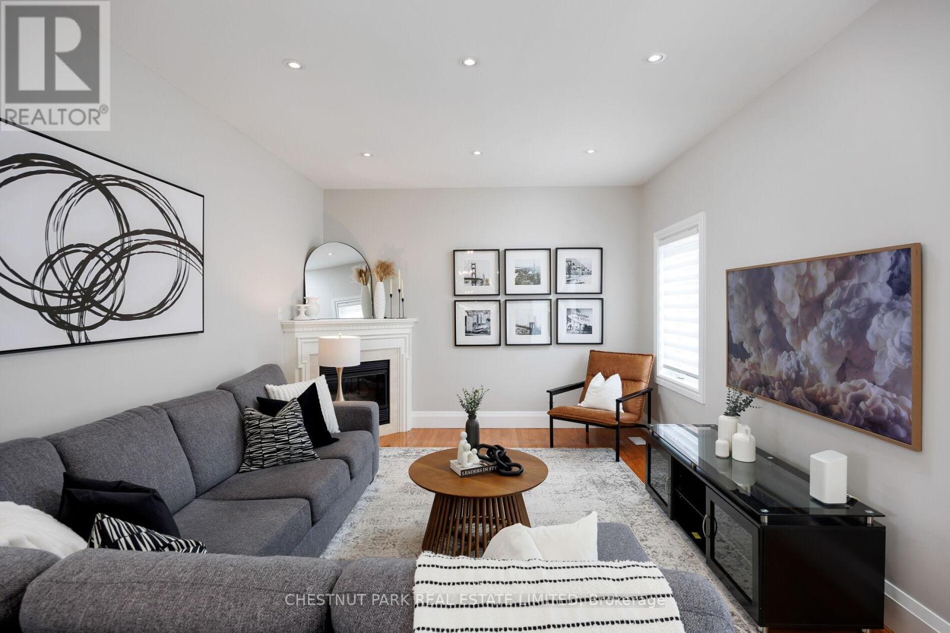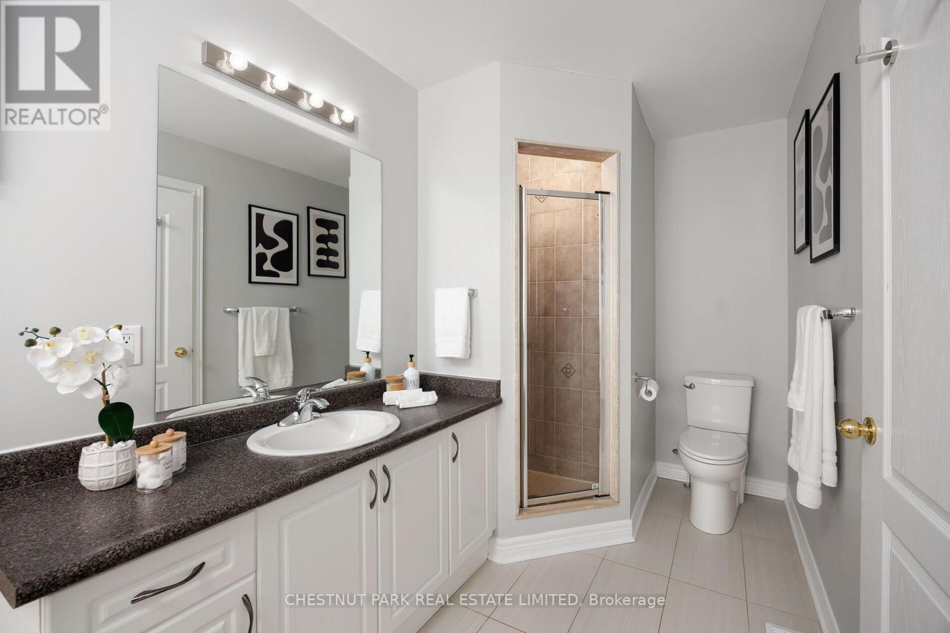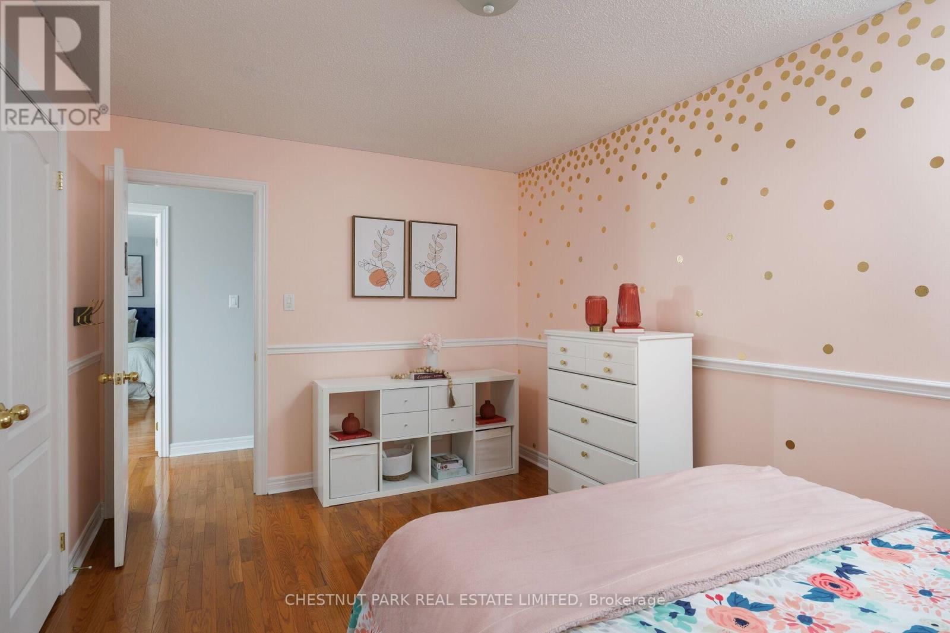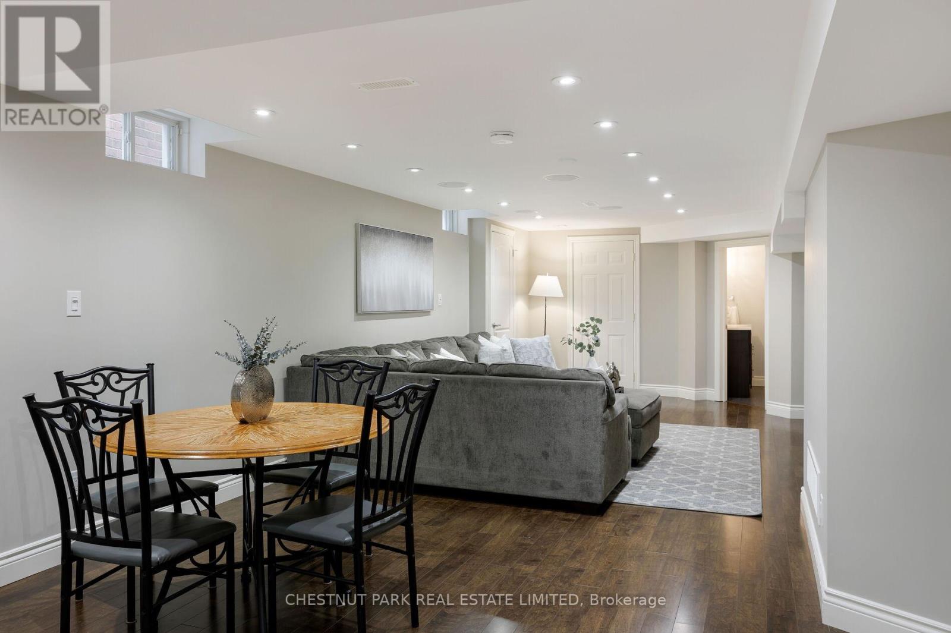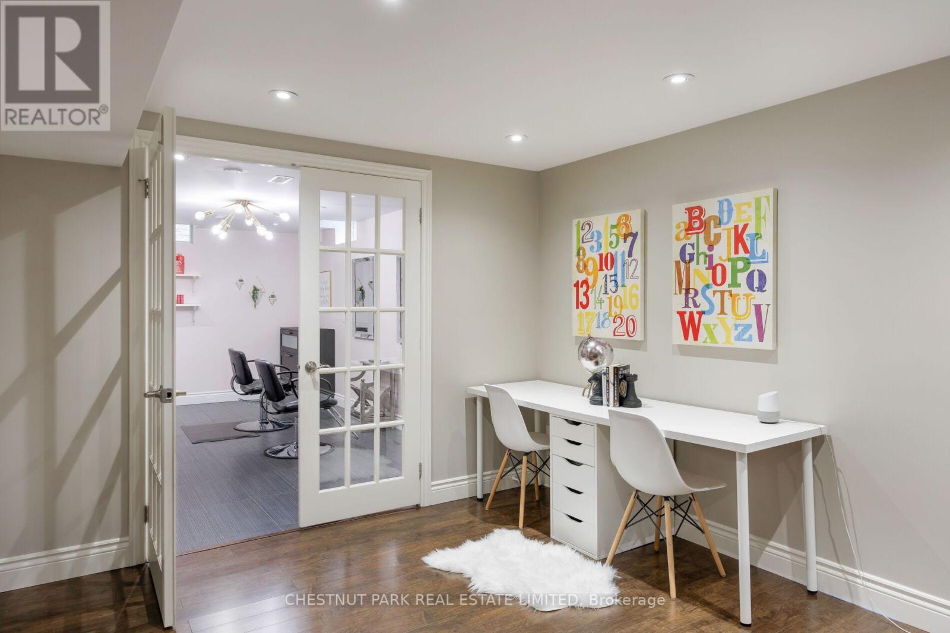$1,369,000
Stunning 4 bdrm detached . Gorgeous kitchen fully renovated in 2019. Large island w/quartz counters, new appliances including induction cooktop & dual temperature beverage fridge, pantry & pendant lighting. Loads of storage & functionality. Kitchen opens to wonderful family room w/pot lights, gas fireplace, hardwood floors and overlooks backyard. Stylish 2 pc powder room. Formal dining rm w/ additional seating area. Sliding doors to backyard oasis with overhead hanging lights, gas firetable & outdoor television. Gas line to BBQ. Amazing lower lever fully equipped with gym area, homework & games area, 4pc bathroom, tons of storage closets . Separate side entrance and 2 sets of stairs to lower allows for easy separate apartment . 4 large bedrooms perfect for growing family. Primary bedroom has 5 pc ensuite and walk in closet. Main floor laundry room w/new LG Washer & dryer. Picture perfect home with great design & decor. Double car garage w second fridge. This home has been extensively updated and meticulously cared for. Show to your fussiest clients. Open Weekend 2-4 (id:59911)
Property Details
| MLS® Number | W12116916 |
| Property Type | Single Family |
| Community Name | Vales of Castlemore North |
| Parking Space Total | 4 |
| Structure | Deck, Patio(s) |
Building
| Bathroom Total | 4 |
| Bedrooms Above Ground | 4 |
| Bedrooms Below Ground | 1 |
| Bedrooms Total | 5 |
| Age | 16 To 30 Years |
| Amenities | Fireplace(s) |
| Appliances | Garage Door Opener Remote(s), Oven - Built-in, Central Vacuum, Water Heater |
| Basement Development | Finished |
| Basement Features | Separate Entrance |
| Basement Type | N/a (finished) |
| Construction Style Attachment | Detached |
| Cooling Type | Central Air Conditioning |
| Exterior Finish | Brick |
| Fireplace Present | Yes |
| Fireplace Total | 1 |
| Foundation Type | Block |
| Half Bath Total | 1 |
| Heating Fuel | Natural Gas |
| Heating Type | Forced Air |
| Stories Total | 2 |
| Size Interior | 2,000 - 2,500 Ft2 |
| Type | House |
| Utility Water | Municipal Water |
Parking
| Garage |
Land
| Acreage | No |
| Landscape Features | Landscaped |
| Sewer | Sanitary Sewer |
| Size Depth | 85 Ft ,4 In |
| Size Frontage | 46 Ft ,1 In |
| Size Irregular | 46.1 X 85.4 Ft |
| Size Total Text | 46.1 X 85.4 Ft |
Interested in 22 Carmel Crescent, Brampton, Ontario L6P 1Y1?

Kara Yetta Reed
Salesperson
www.karareed.ca/
1300 Yonge St Ground Flr
Toronto, Ontario M4T 1X3
(416) 925-9191
(416) 925-3935
www.chestnutpark.com/



