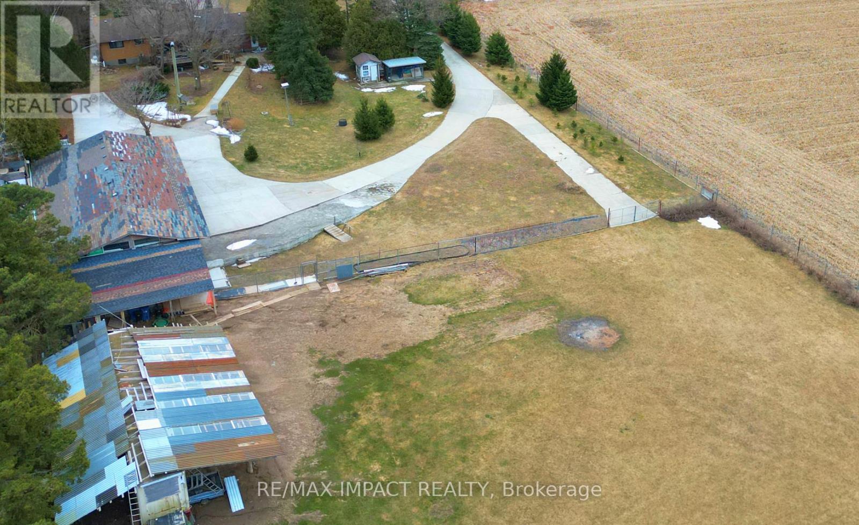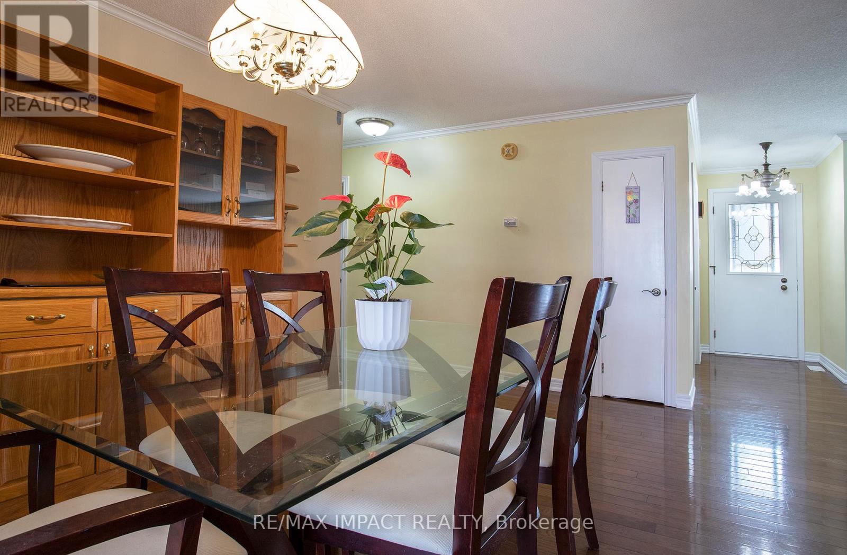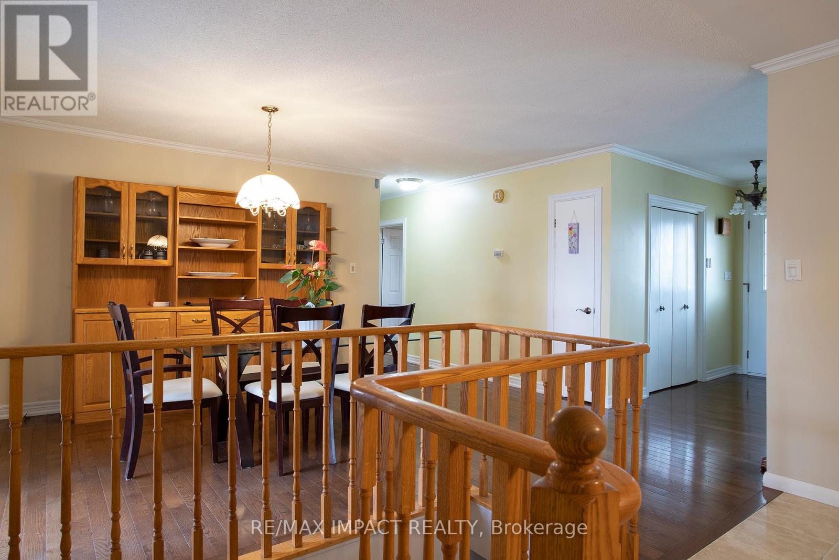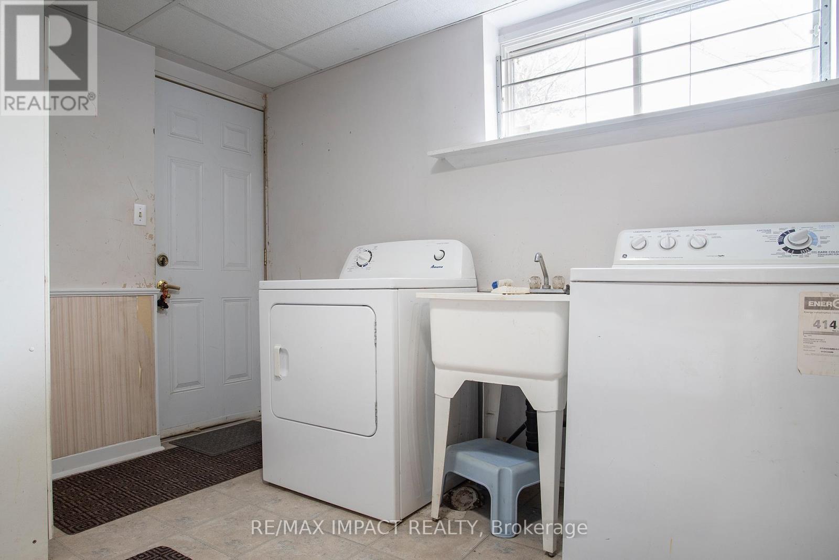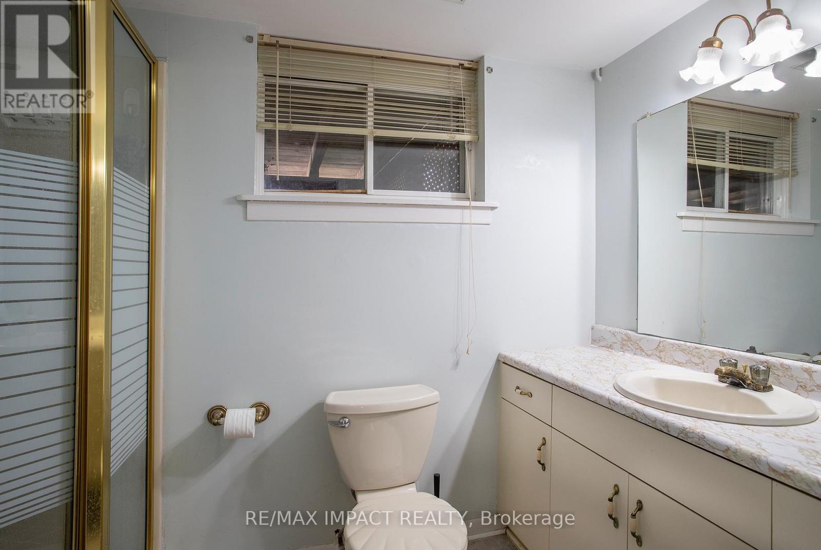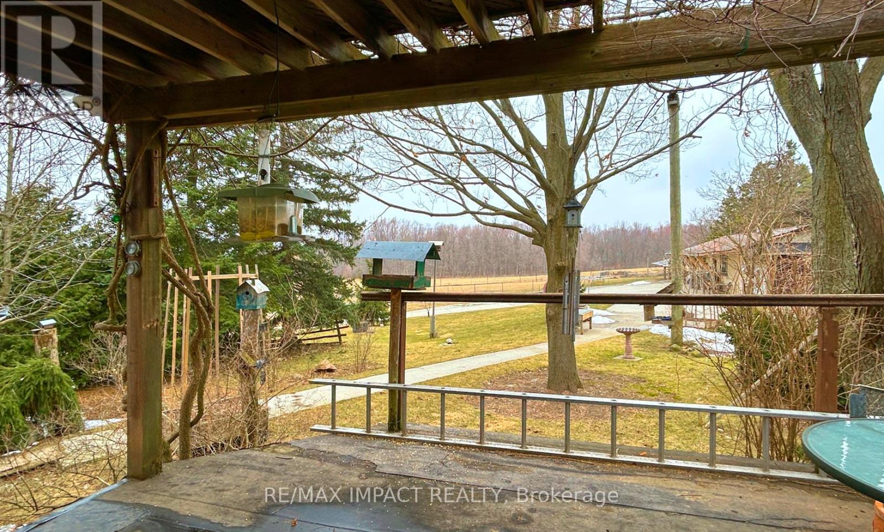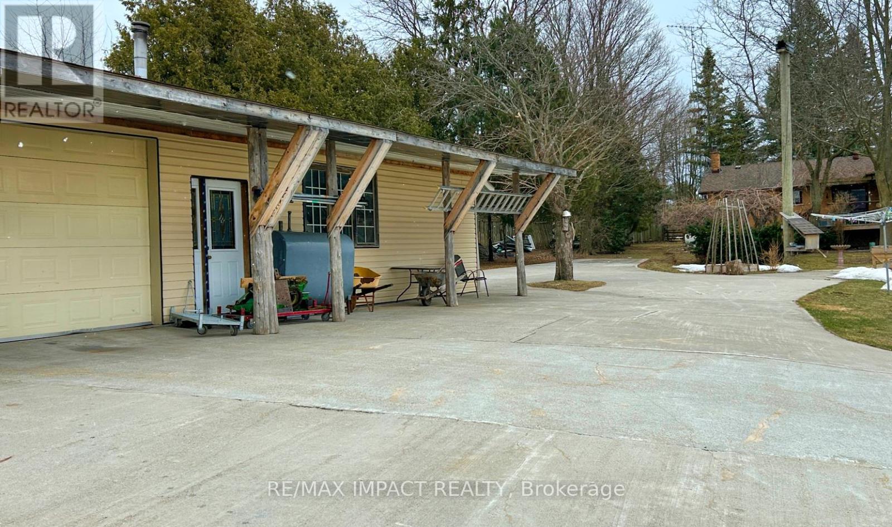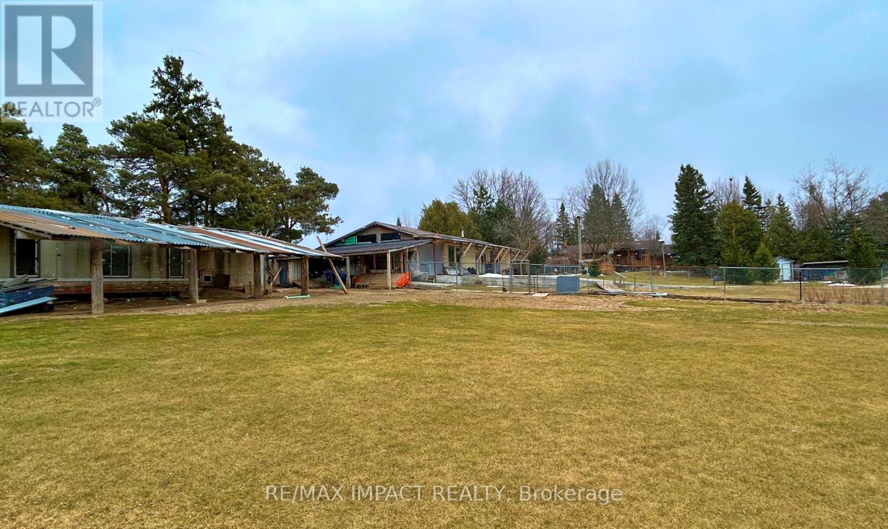$1,149,900
Large brick bungalow on 2.02 Acres, with two driveways to the property, Lot Backing Onto Farmland And Mature Forests. Bright & Spacious Living Rm With Hardwood Floor, Large Open Concept Eat-In Country Kitchen With Breakfast Area, Dining Room With Hardwood Floor & Walkout Out Deck With Vine Covered Trellis. 3 Main Floor Bedrooms, Very Large Rec Room With Propane Fireplace, 4th Bedroom And Laundry Room With Sep Stair Case To Oversized Two Car Garage. New AC 2024, Roof 2010, 220 electrical power on the panel house. New. magic kitchen window 40 years warranty. New Cemented driveway and parking to fully enclosed heated garage/shop 33 ' X 58 ' with two 14-foot overhead doors, wood furnace with blower , 220 electrical power, water is connected as well, additional chicken coop 8.4"X 53.6" Close proximity To 401, 407, 418, and the future Go train station.Septic tank pumped Oct 2024(due 2027).survey 2016 available.Zoning and area allows to build additional dwelling on the property,second unit in the basement or addition to the house (building permit required)bell hi speed internet ,guttwe guards installed (id:59911)
Property Details
| MLS® Number | E12115163 |
| Property Type | Single Family |
| Community Name | Bowmanville |
| Features | Wooded Area |
| Parking Space Total | 15 |
Building
| Bathroom Total | 2 |
| Bedrooms Above Ground | 3 |
| Bedrooms Below Ground | 1 |
| Bedrooms Total | 4 |
| Amenities | Fireplace(s) |
| Appliances | Central Vacuum, Blinds, Dishwasher, Dryer, Freezer, Stove, Washer, Window Coverings, Refrigerator |
| Architectural Style | Bungalow |
| Basement Development | Finished |
| Basement Features | Separate Entrance |
| Basement Type | N/a (finished) |
| Construction Style Attachment | Detached |
| Cooling Type | Central Air Conditioning |
| Exterior Finish | Brick |
| Fireplace Present | Yes |
| Fireplace Total | 1 |
| Flooring Type | Laminate, Hardwood |
| Foundation Type | Concrete |
| Heating Fuel | Oil |
| Heating Type | Forced Air |
| Stories Total | 1 |
| Size Interior | 1,100 - 1,500 Ft2 |
| Type | House |
| Utility Water | Drilled Well |
Parking
| Attached Garage | |
| Garage |
Land
| Acreage | No |
| Sewer | Septic System |
| Size Depth | 440 Ft |
| Size Frontage | 200 Ft |
| Size Irregular | 200 X 440 Ft |
| Size Total Text | 200 X 440 Ft |
| Zoning Description | Res |
Utilities
| Cable | Available |
| Wireless | Available |
| Electricity Connected | Connected |
Interested in 2198 Nash Road, Clarington, Ontario L1C 3K4?

Renata Leonowicz
Salesperson
www.callrenata.ca
1413 King St E #2
Courtice, Ontario L1E 2J6
(905) 240-6777
(905) 240-6773
www.remax-impact.ca/
www.facebook.com/impactremax/?ref=aymt_homepage_panel




