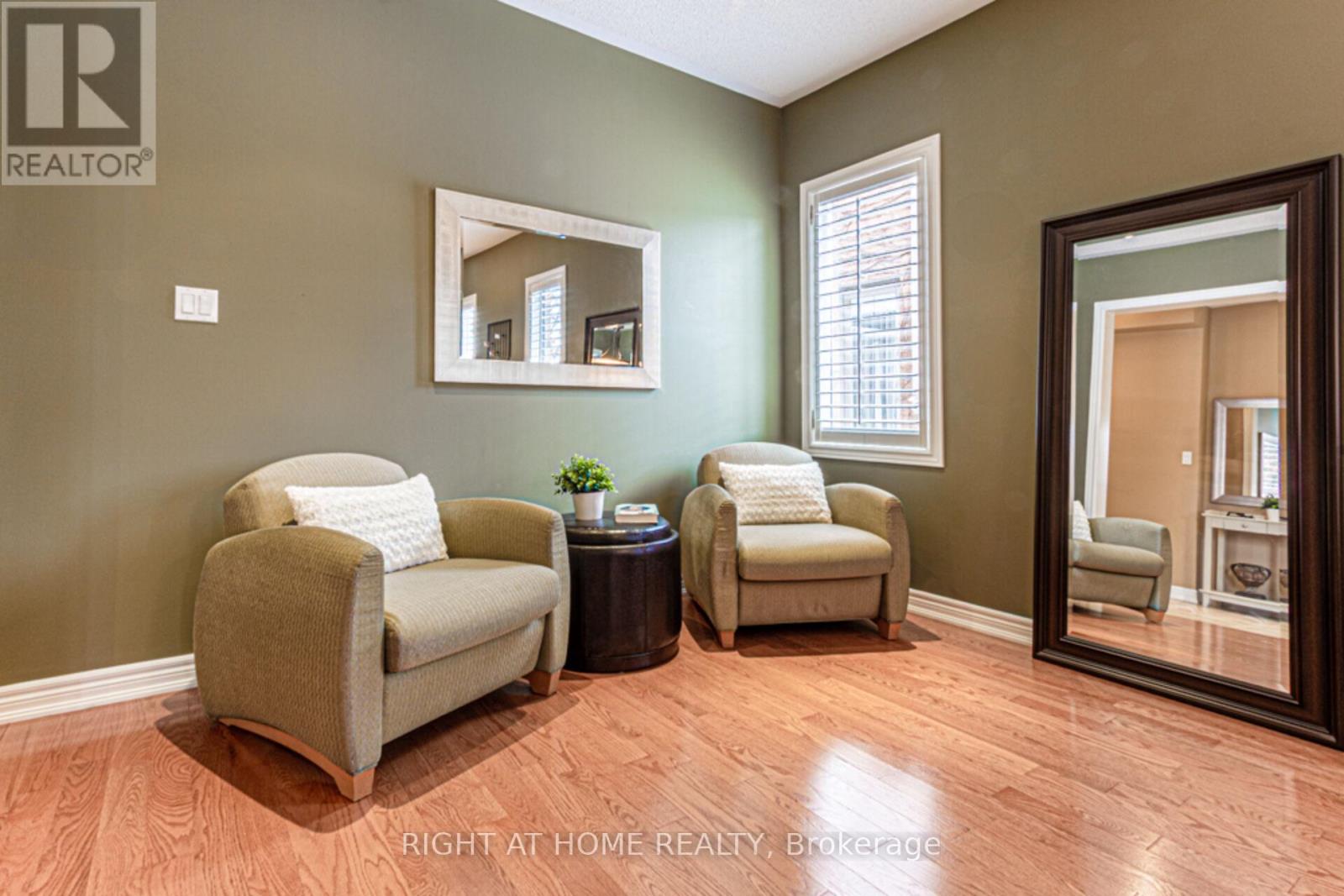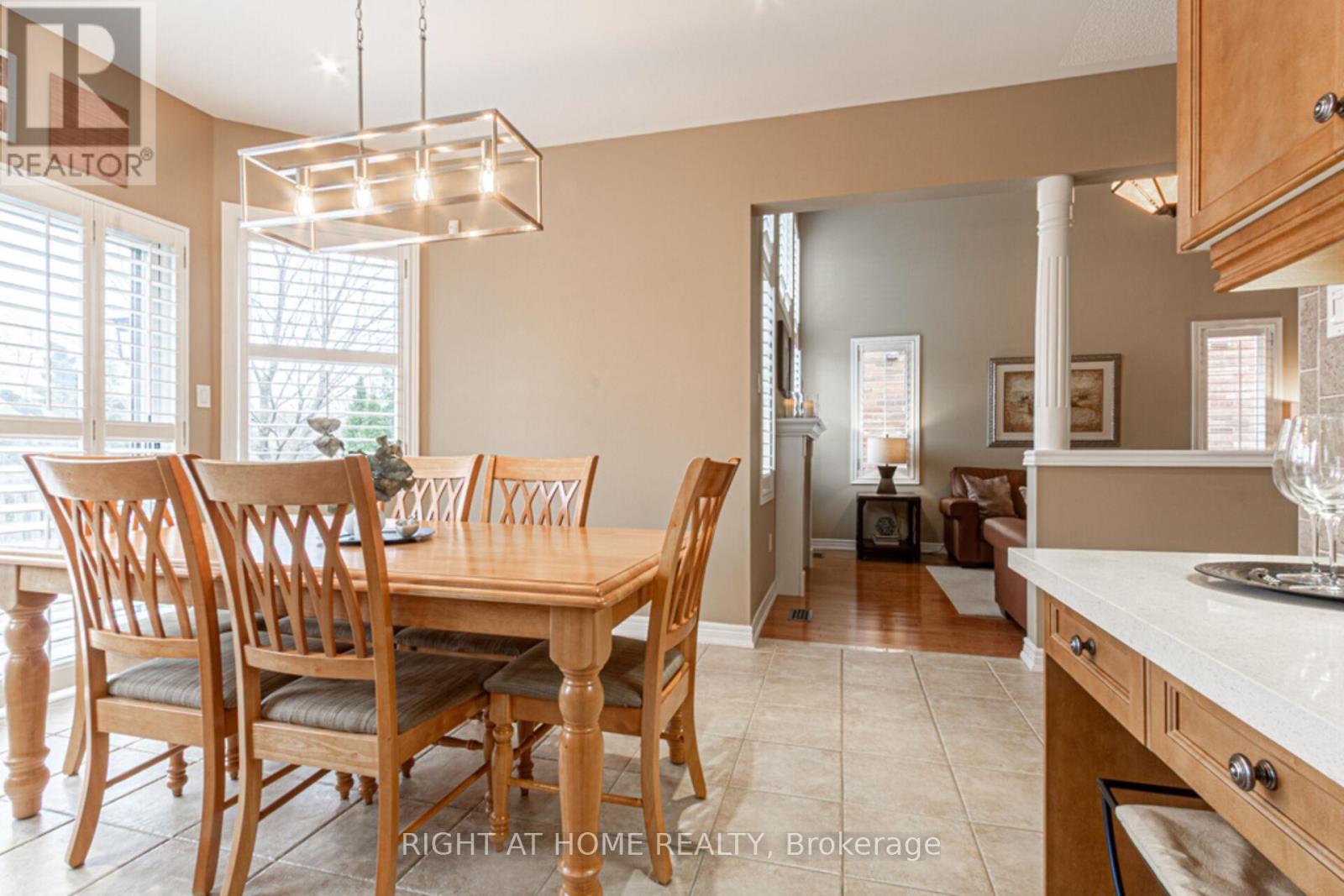$2,149,000
*RAVINE LOT & BACKYARD OASIS! Finished top to bottom & freshly painted - Welcome to 2197 Whitecliffe Way. This quiet street is located steps away from top ranked schools, transit, new hospital, trails, golf, parks & major highways. It offers a premium lot 48.06' x 153.35' feet backing onto a ravine-Cottage feel in the city! Full double car garage & the driveway can accommodate 4 cars. Completely landscaped, Pattern & aggregate concrete front to backyard. Stunning inground salt water pool is surrounded by a large concrete deck, fully fenced & large storage under the deck with concrete floor to store patio furniture/pool supplies. Enjoy your favourite beverage poolside looking onto a serene ravine setting! This is a very well cared for home with a great floor plan-won't disappoint. MAIN FLOOR: 9 foot ceilings, den, walk-in closet, combined living/dining, huge 2-storey family room with massive windows/gas fireplace, powder room, large laundry/mud room (accessed from the garage) with upper cabinets and double closet. The nicely appointed eat-in kitchen features high uppers, full depth pantry & fridge, 45 corner cuts, crown, valance-under lighting, porcelain backsplash, whirlpool stainless steel appliances, breakfast bar, quartz counters & undermount sink, eat-in breakfast area with walkout to a large deck. LOWER LEVEL: Is professionally finished with lookout to the backyard with 3 x-large windows, gym area, multiple sitting/viewing areas, 3-pc bath, 2nd kitchen, tiled cold room & furnace/storage room. ADDITIONAL FEATURES: 200 amp service, lots of pot lights, upgraded light fixtures, upgraded faucets with shut off valves, casement windows throughout, quartz counters in 2 pc bath & primary ensuite - with undermount sinks & new faucets, central air cond., central vac + attachments + kick plate at kitchen sink, shutters with rounds throughout with blinds in basement. This home is turn key & buyers can move right in! (id:54662)
Property Details
| MLS® Number | W12050819 |
| Property Type | Single Family |
| Community Name | 1019 - WM Westmount |
| Amenities Near By | Public Transit, Schools, Hospital, Park |
| Equipment Type | None |
| Features | Wooded Area, Ravine |
| Parking Space Total | 6 |
| Pool Type | Inground Pool |
| Rental Equipment Type | None |
| Structure | Deck, Porch |
Building
| Bathroom Total | 5 |
| Bedrooms Above Ground | 4 |
| Bedrooms Total | 4 |
| Age | 16 To 30 Years |
| Amenities | Fireplace(s) |
| Appliances | Central Vacuum, Garage Door Opener Remote(s), Water Meter, Dishwasher, Dryer, Garage Door Opener, Stove, Washer, Whirlpool, Window Coverings, Refrigerator |
| Basement Development | Finished |
| Basement Type | Full (finished) |
| Construction Style Attachment | Detached |
| Cooling Type | Central Air Conditioning |
| Exterior Finish | Brick |
| Fire Protection | Alarm System, Smoke Detectors |
| Fireplace Present | Yes |
| Fireplace Total | 1 |
| Flooring Type | Hardwood, Carpeted, Ceramic |
| Foundation Type | Poured Concrete |
| Half Bath Total | 1 |
| Heating Fuel | Natural Gas |
| Heating Type | Forced Air |
| Stories Total | 2 |
| Type | House |
| Utility Water | Municipal Water |
Parking
| Attached Garage | |
| Garage |
Land
| Acreage | No |
| Fence Type | Fully Fenced, Fenced Yard |
| Land Amenities | Public Transit, Schools, Hospital, Park |
| Landscape Features | Landscaped |
| Sewer | Sanitary Sewer |
| Size Depth | 153 Ft ,4 In |
| Size Frontage | 48 Ft |
| Size Irregular | 48.06 X 153.35 Ft |
| Size Total Text | 48.06 X 153.35 Ft |
| Zoning Description | Residential |
Interested in 2197 Whitecliffe Way, Oakville, Ontario L6M 4W2?

John Bruno
Salesperson
www.johnbruno.ca/
480 Eglinton Ave West #30, 106498
Mississauga, Ontario L5R 0G2
(905) 565-9200
(905) 565-6677
www.rightathomerealty.com/


















































