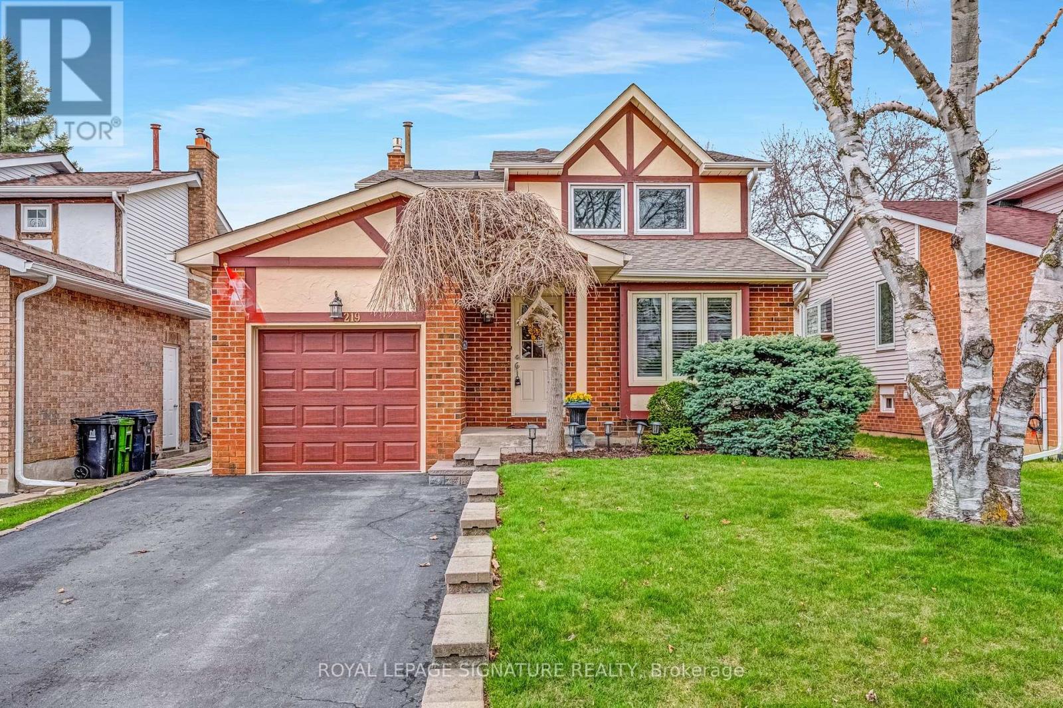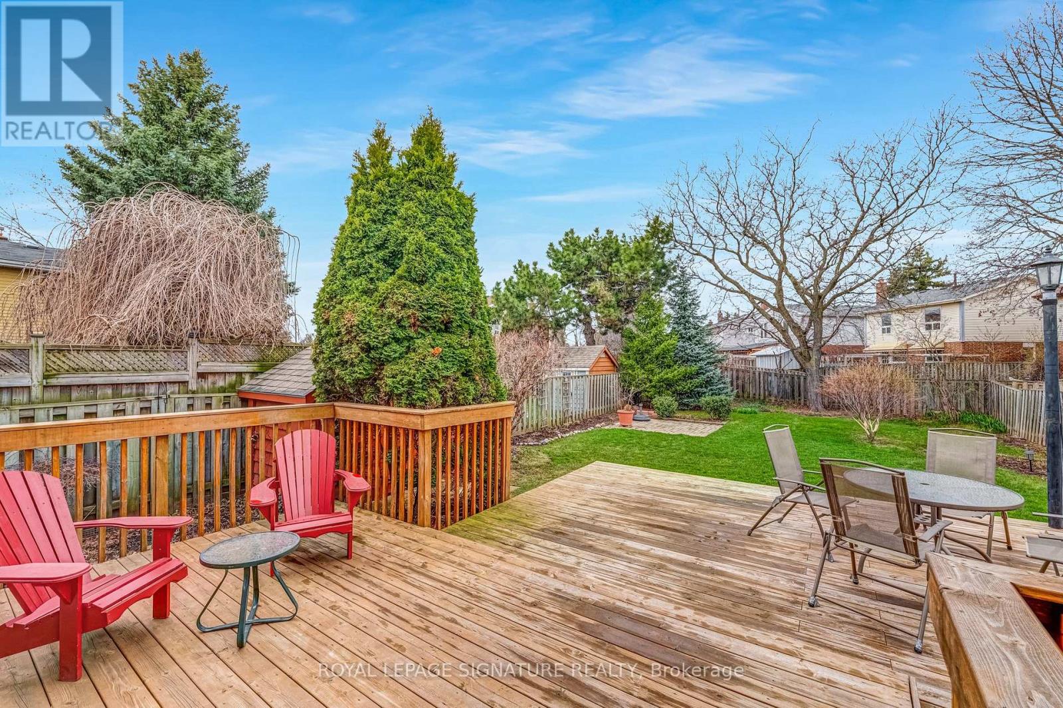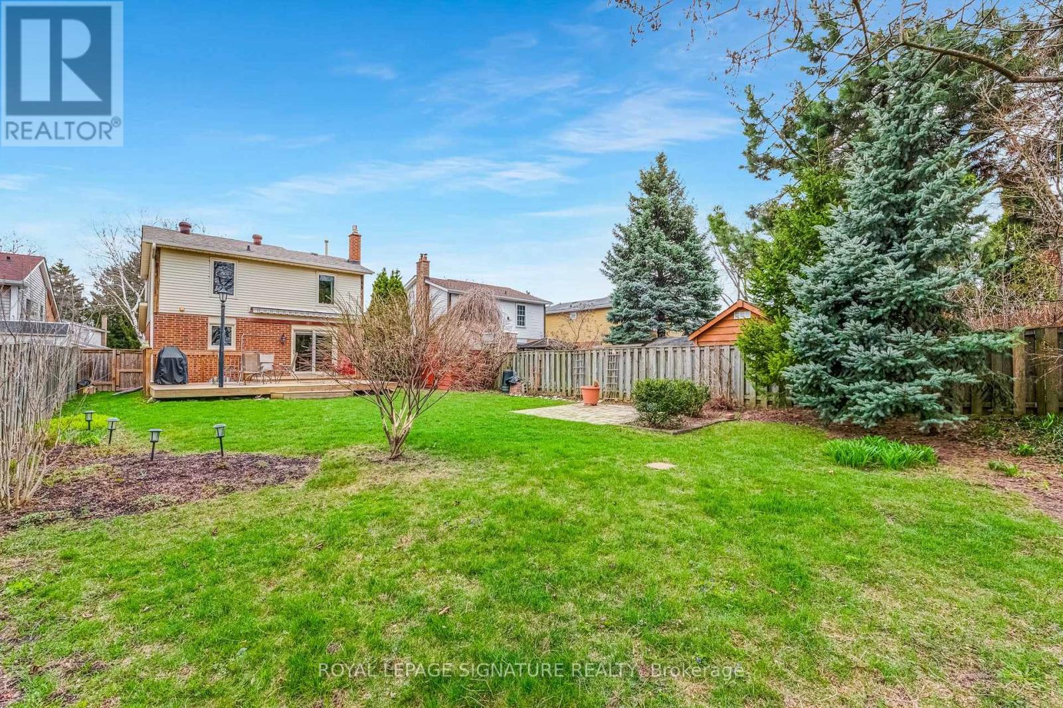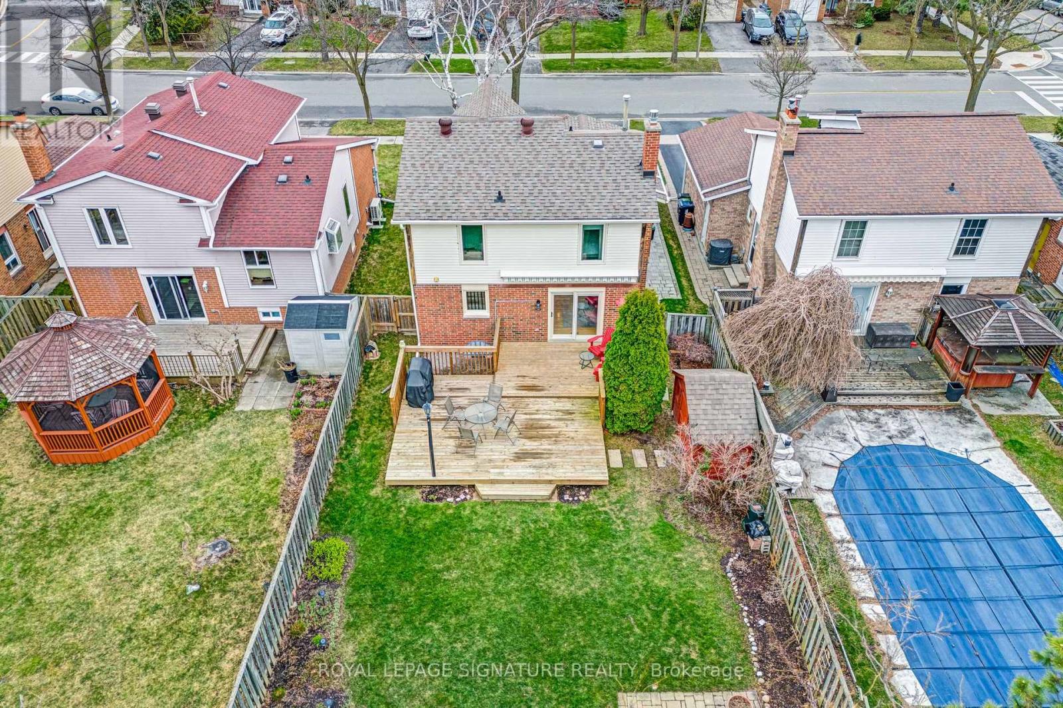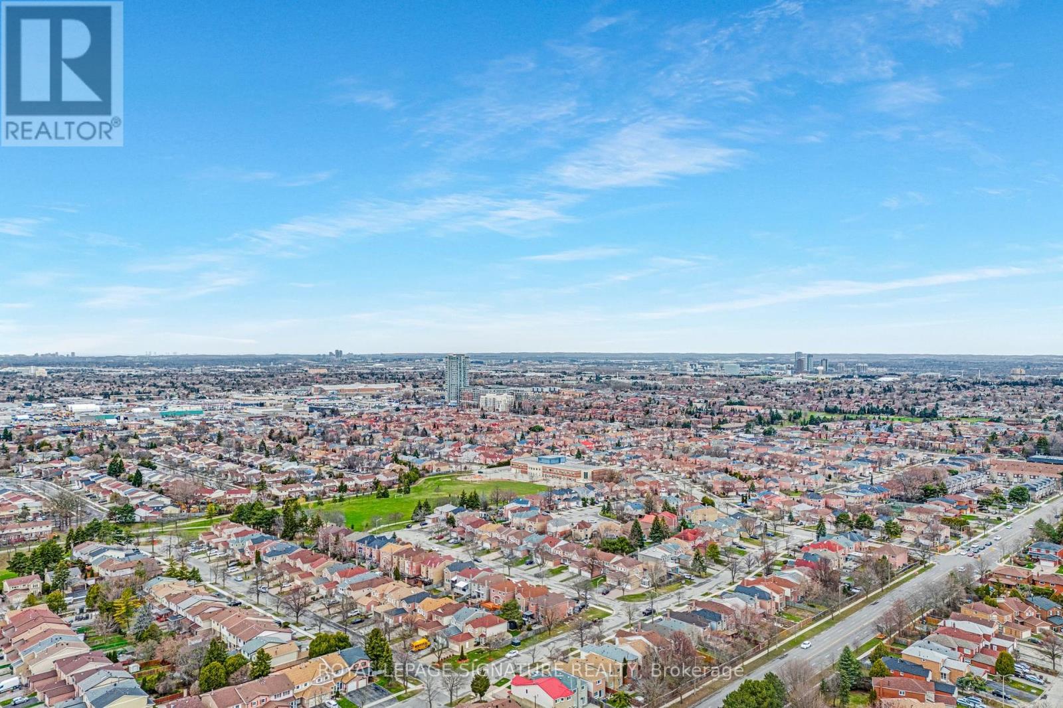$1,199,000
Step into a true family home, lovingly cared for by the same family for over 40 years, nestled in the heart of the highly sought-after Milliken neighbourhood. This rarely offered bright home oozes warmth and was thoughtfully updated to be completely move-in ready. On the main floor theres ample space with a formal living room, dining room, an updated eat-in kitchen with lots of natural light, a convenient main floor powder room, and a cozy family room with a gas fireplace that walks out to your amazing entertainers backyard paradise. The exceptional backyard on this large property features a two-tiered deck, an awning for shade, garden boxes, and lots of running around space for little ones. Upstairs features three generously sized bedrooms with excellent storage including custom closet organizers, as well as an updated large bathroom. In the basement you will find a large recreational space, a bedroom, and a full bathroom as well as a large laundry and utility room. This home truly has excellent storage throughout. This prime location is a family friendly neighbourhood, with walking distance to good schools, large parks, shopping, groceries, restaurants, medical center, library, Pacific Mall, TTC and Milliken GO Station. (id:59911)
Property Details
| MLS® Number | E12098391 |
| Property Type | Single Family |
| Neigbourhood | Milliken |
| Community Name | Milliken |
| Features | Irregular Lot Size |
| Parking Space Total | 3 |
Building
| Bathroom Total | 3 |
| Bedrooms Above Ground | 3 |
| Bedrooms Below Ground | 1 |
| Bedrooms Total | 4 |
| Amenities | Fireplace(s) |
| Basement Development | Finished |
| Basement Type | N/a (finished) |
| Construction Style Attachment | Detached |
| Cooling Type | Central Air Conditioning |
| Exterior Finish | Brick |
| Fireplace Present | Yes |
| Flooring Type | Carpeted, Hardwood |
| Foundation Type | Concrete |
| Half Bath Total | 1 |
| Heating Fuel | Natural Gas |
| Heating Type | Forced Air |
| Stories Total | 2 |
| Size Interior | 1,500 - 2,000 Ft2 |
| Type | House |
| Utility Water | Municipal Water |
Parking
| Attached Garage | |
| Garage |
Land
| Acreage | No |
| Sewer | Sanitary Sewer |
| Size Depth | 146 Ft ,6 In |
| Size Frontage | 40 Ft |
| Size Irregular | 40 X 146.5 Ft ; 40.04 X 146.52 X 145.58 X 18.62 X 23.94 |
| Size Total Text | 40 X 146.5 Ft ; 40.04 X 146.52 X 145.58 X 18.62 X 23.94 |
Interested in 219 Goldhawk Trail, Toronto, Ontario M1V 1X4?

Christine Sweeny
Salesperson
www.themillsteam.ca/
www.facebook.com/TheMillsTeam/
www.linkedin.com/company/the-mills-team/about/
8 Sampson Mews Suite 201 The Shops At Don Mills
Toronto, Ontario M3C 0H5
(416) 443-0300
(416) 443-8619

Sue Mills
Salesperson
www.themillsteam.ca/
www.facebook.com/TheMillsTeam/app_381181261904495
www.linkedin.com/company/the-mills-team
8 Sampson Mews Suite 201 The Shops At Don Mills
Toronto, Ontario M3C 0H5
(416) 443-0300
(416) 443-8619
