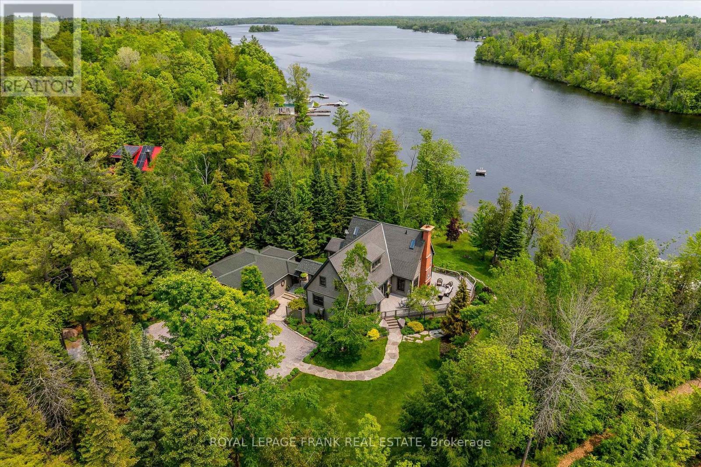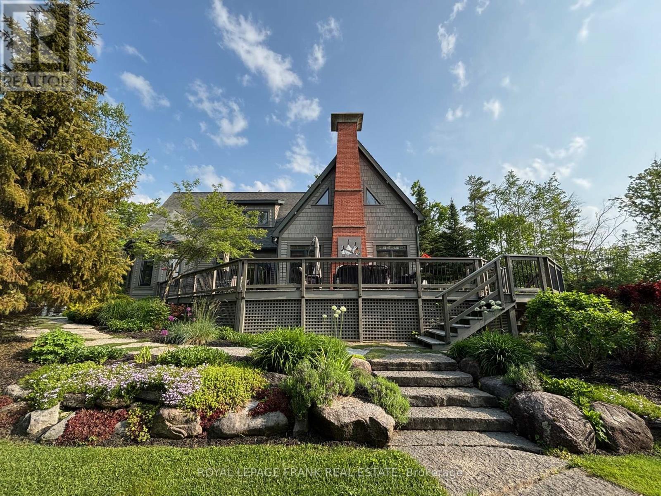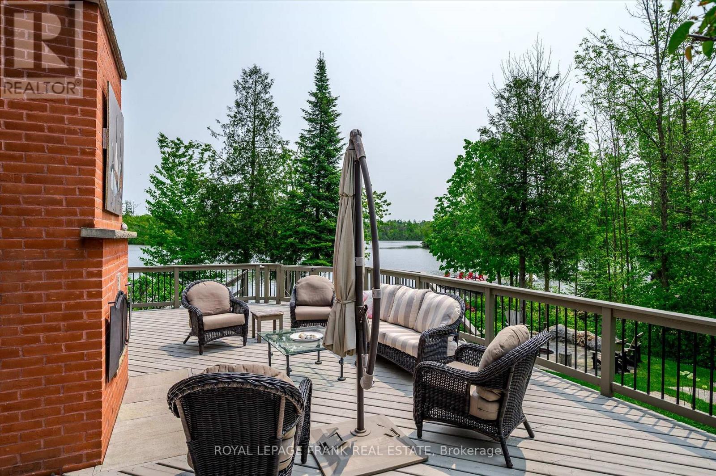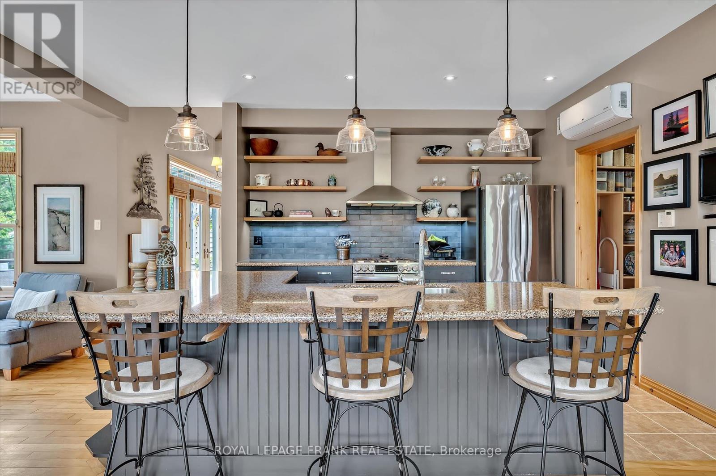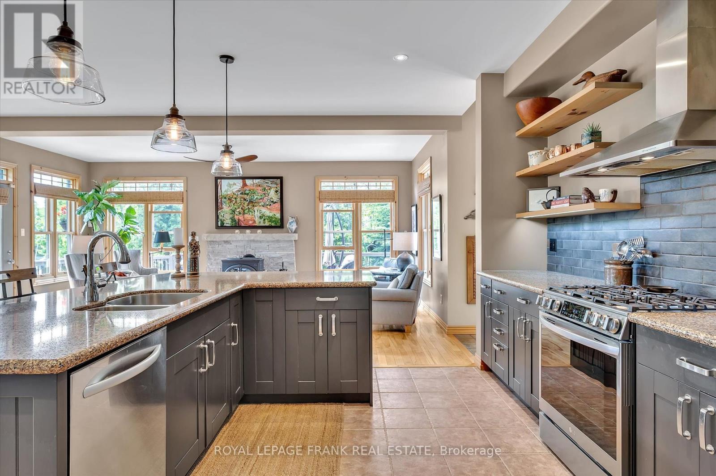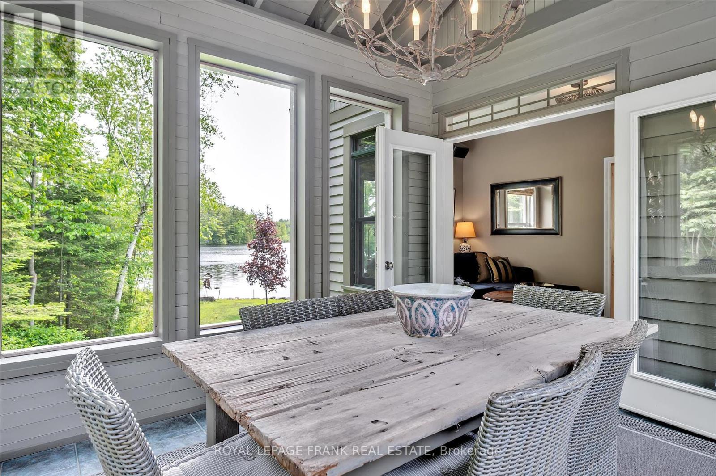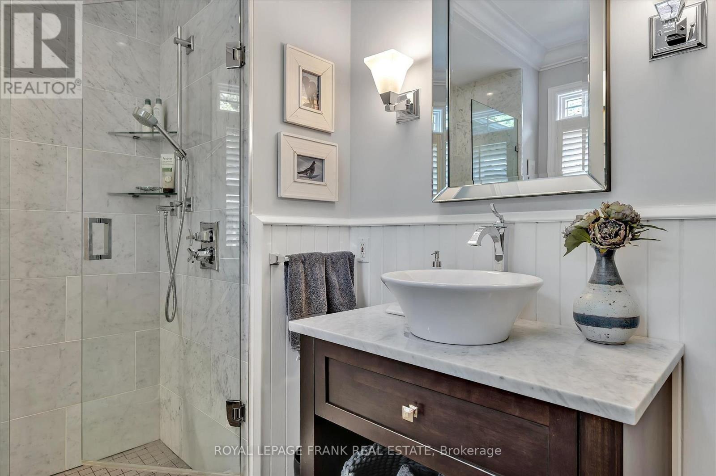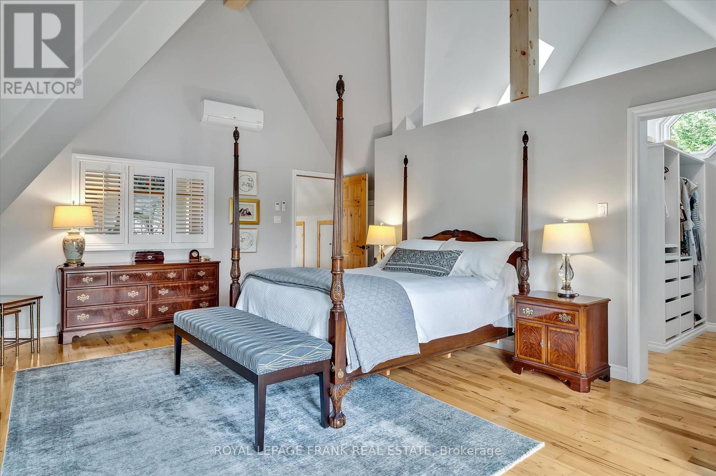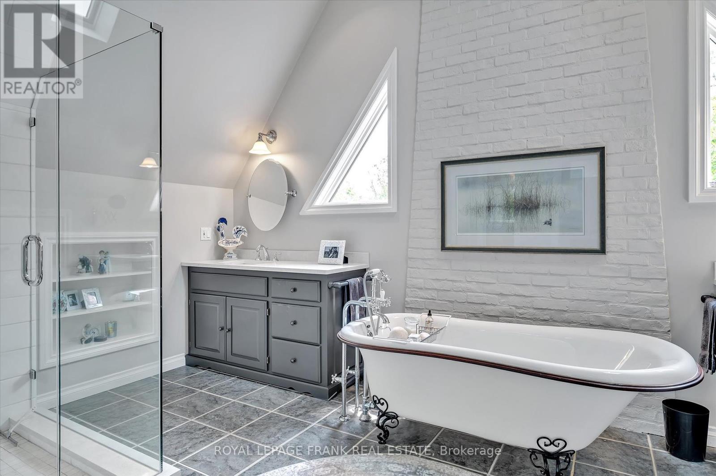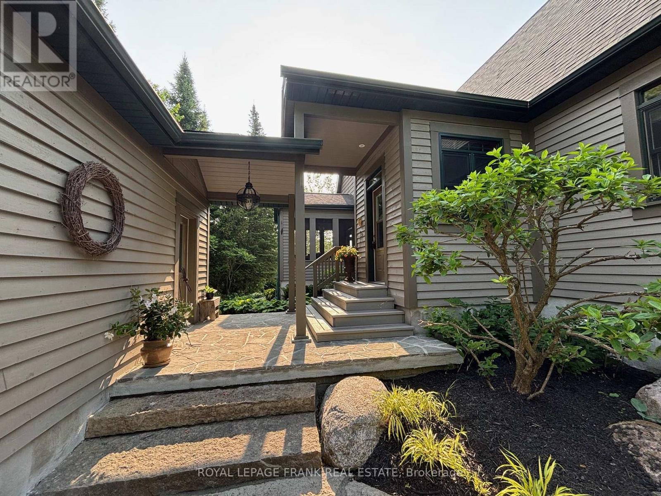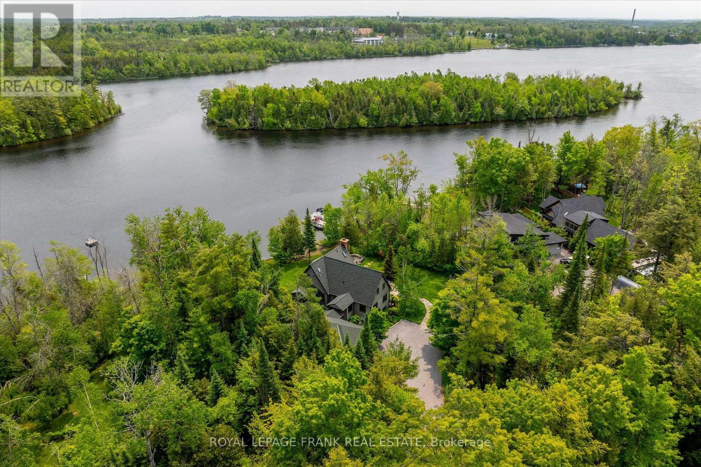$2,365,000
Magical is the only way to describe this beautiful lake house and property on Katchewanooka Lake. The architectural design is simply breathtaking. Situated on a 1.4 acre, level lot that has been professionally designed and landscaped, this 1.5 storey home is privately nestled within the trees. 200 feet of shoreline with both wade-in sand beach frontage and over 6 feet of depth at the end of the 48-foot (lift up) dock. The main floor features generous open concept living -- dining -- and beautiful kitchen with large island and separate walk-in pantry. Cozy TV room, main floor bedroom, office and 3 piece bathroom. The show stopper is the screened-in porch overlooking the gardens and lake. Upstairs is the primary suite with cathedral ceilings -- 5-piece ensuite, walk-in closet and Juliet balcony - large second bedroom and 2 piece bath -- plus endless amounts of storage. The lower level features a fourth bedroom -- laundry room -- and a recreation room providing lots of room for play and relaxation. A breezeway to an oversized triple car, insulated garage with drive through for easy access to lakeside. Soaring exterior chimney with outside fireplace on the oversize deck provides ample outside entertaining area with steps that lead to a limestone patio with fire pit. This amazing property is located minutes to Lakefield -- under 15 minutes to Peterborough and 1.5 hours to Toronto. Click "More Photos", below, for aerial video, additional photos and more. (id:59911)
Property Details
| MLS® Number | X12202041 |
| Property Type | Single Family |
| Community Name | Selwyn |
| Amenities Near By | Beach, Marina |
| Community Features | Fishing, School Bus, Community Centre |
| Equipment Type | Propane Tank |
| Features | Wooded Area, Irregular Lot Size, Level, Carpet Free |
| Parking Space Total | 9 |
| Rental Equipment Type | Propane Tank |
| Structure | Deck, Porch |
| View Type | Lake View, Direct Water View |
| Water Front Type | Waterfront |
Building
| Bathroom Total | 4 |
| Bedrooms Above Ground | 3 |
| Bedrooms Below Ground | 1 |
| Bedrooms Total | 4 |
| Age | 16 To 30 Years |
| Amenities | Fireplace(s) |
| Appliances | Garage Door Opener Remote(s), Central Vacuum, Water Heater - Tankless, Water Heater, Water Softener, Dishwasher, Dryer, Stove, Washer, Window Coverings, Refrigerator |
| Basement Development | Finished |
| Basement Type | N/a (finished) |
| Construction Style Attachment | Detached |
| Cooling Type | Air Exchanger |
| Exterior Finish | Wood |
| Fire Protection | Security System, Smoke Detectors |
| Fireplace Present | Yes |
| Fireplace Total | 2 |
| Fireplace Type | Woodstove |
| Foundation Type | Poured Concrete |
| Half Bath Total | 1 |
| Heating Fuel | Electric |
| Heating Type | Heat Pump |
| Stories Total | 2 |
| Size Interior | 2,500 - 3,000 Ft2 |
| Type | House |
| Utility Power | Generator |
| Utility Water | Drilled Well |
Parking
| Attached Garage | |
| Garage |
Land
| Access Type | Private Road, Year-round Access, Private Docking |
| Acreage | No |
| Land Amenities | Beach, Marina |
| Landscape Features | Landscaped |
| Sewer | Septic System |
| Size Depth | 335 Ft |
| Size Frontage | 200 Ft |
| Size Irregular | 200 X 335 Ft |
| Size Total Text | 200 X 335 Ft|1/2 - 1.99 Acres |
Utilities
| Electricity | Installed |
| Wireless | Available |
| Electricity Connected | Connected |
Interested in 2187 Marshall Lane, Selwyn, Ontario K0L 2H0?
Gail Anne Burton
Salesperson
www.gailburton.com/
97 Queen Street
Lakefield, Ontario K0L 2H0
(705) 652-1598

Jay Burton
Broker
www.jayburton.ca/
97 Queen Street
Lakefield, Ontario K0L 2H0
(705) 652-1598
