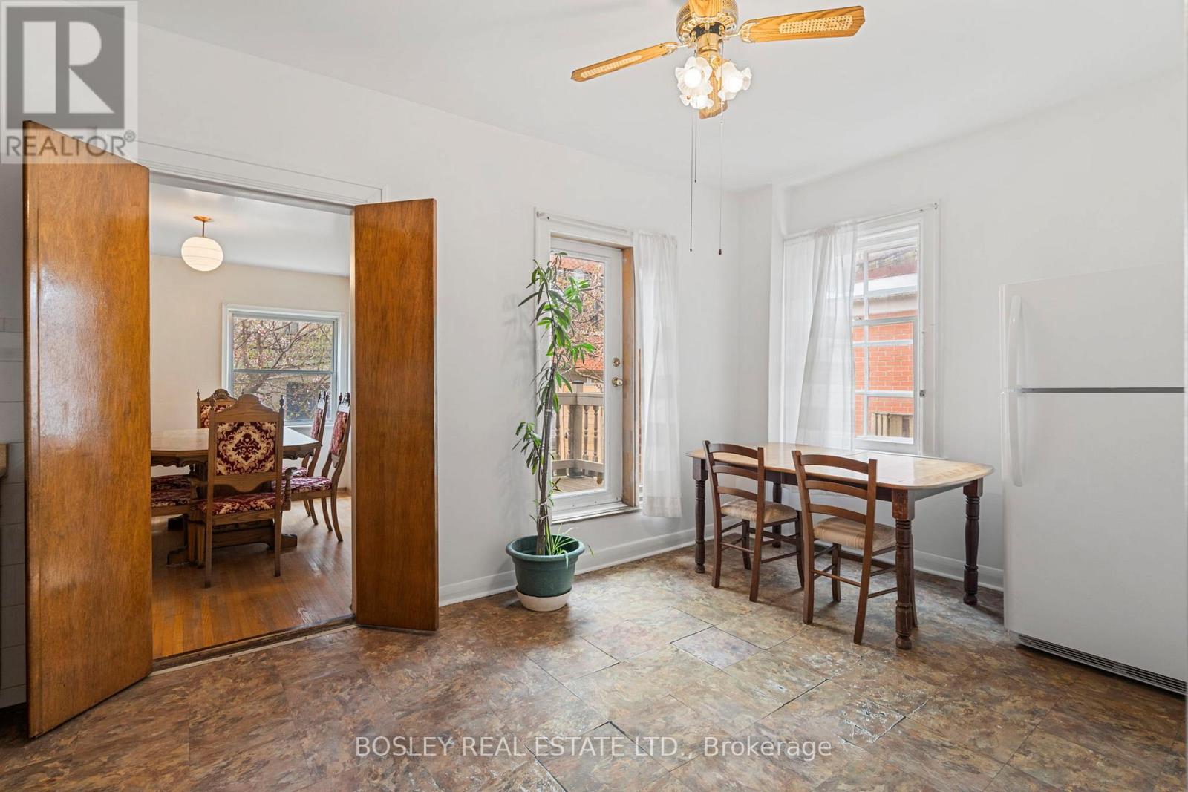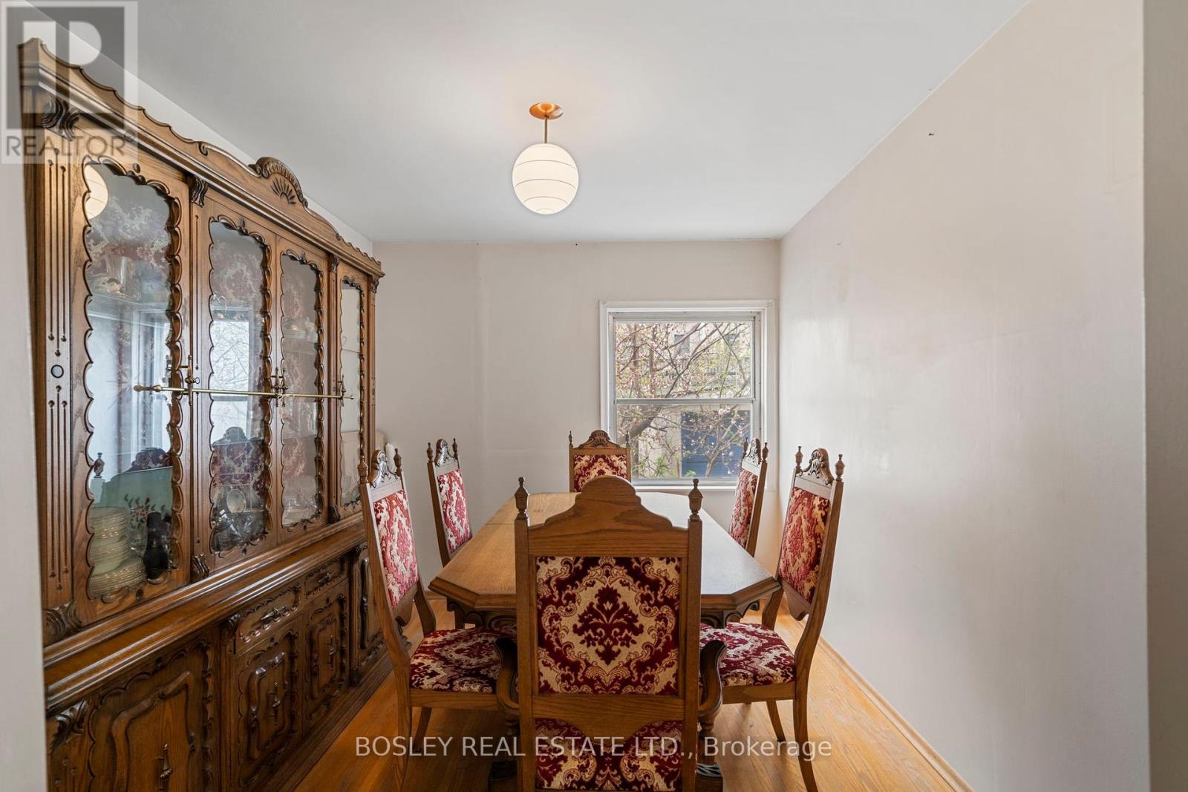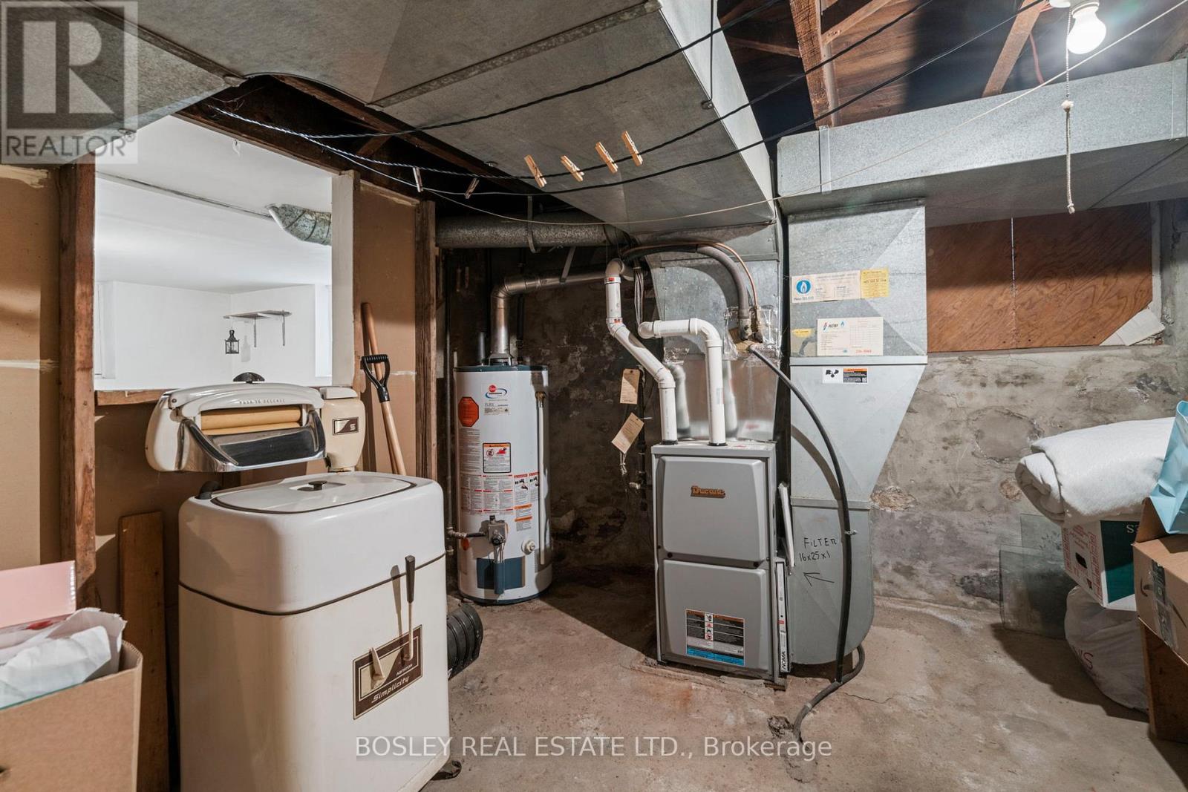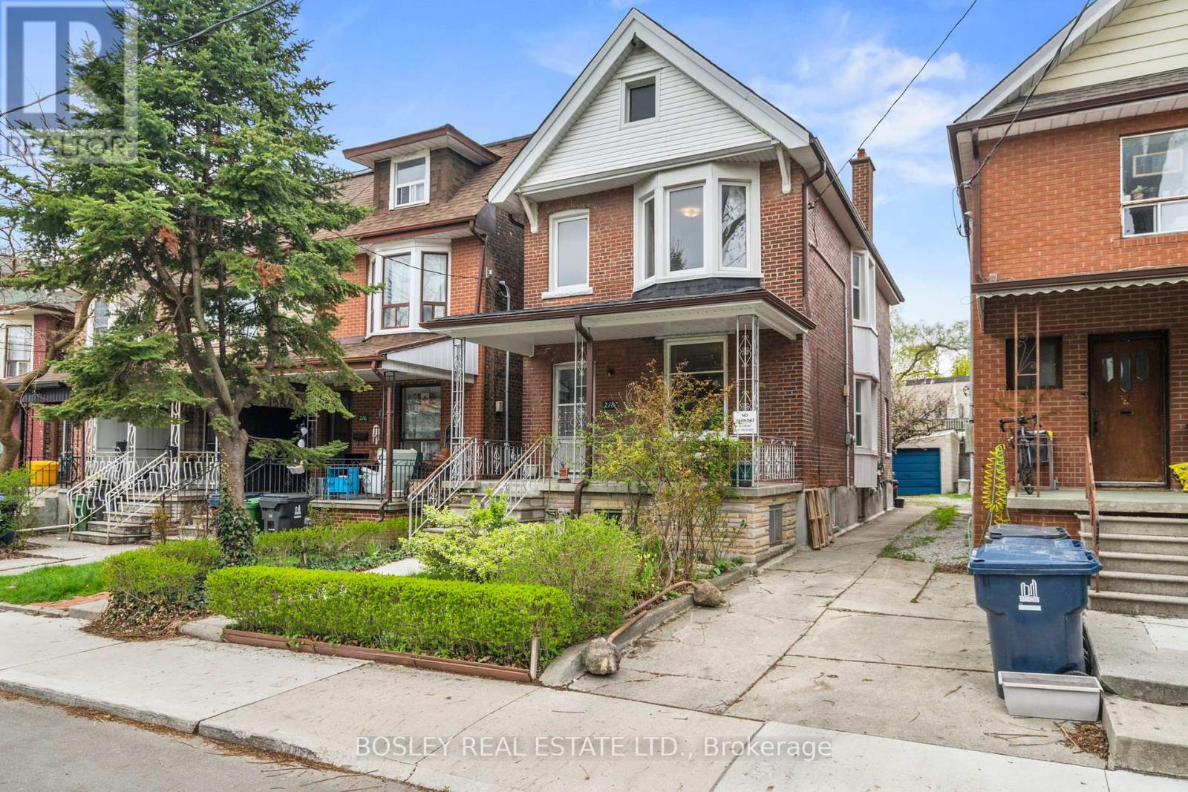$1,725,000
Your dream canvas awaits in the heart of Little Italy. With 3 spacious bedrooms, soaring ceilings, bay windows, crown mouldings and sunlight streaming in from every angle, this charming home has the bones and the soul to become your dream residence. Two full bathrooms and the opportunity for a laneway suite sweeten the deal. Separate entrance to the basement. Love city living? You're a latte-length away from Café Diplomatico, Bar Isabel, Il Gatto Nero, Sotto Voce, Michelin ranked Quetzal, and a post-dinner stroll for ice cream to Sicilian Sidewalk Cafe. Surrounded by parks Trinity Bellwoods, Dufferin Grove, and Bickford and minutes to the College streetcar, Toronto Western Hospital, Kensington Market, and the AGO. Its also steps away from the world renowned University of Toronto and Osgoode Law School. In a clean, safe, and vibrant neighbourhood where families plant roots and lifestyles flourish, 218 Montrose isnt just a house its your next chapter. (id:59911)
Property Details
| MLS® Number | C12125103 |
| Property Type | Single Family |
| Neigbourhood | University—Rosedale |
| Community Name | Palmerston-Little Italy |
| Amenities Near By | Hospital, Park, Place Of Worship, Public Transit |
| Equipment Type | Water Heater - Gas |
| Features | In-law Suite |
| Parking Space Total | 2 |
| Rental Equipment Type | Water Heater - Gas |
| Structure | Deck, Porch |
Building
| Bathroom Total | 2 |
| Bedrooms Above Ground | 3 |
| Bedrooms Total | 3 |
| Age | 100+ Years |
| Amenities | Fireplace(s) |
| Appliances | Two Stoves, Washer, Refrigerator |
| Basement Features | Apartment In Basement, Separate Entrance |
| Basement Type | N/a |
| Construction Style Attachment | Detached |
| Cooling Type | Central Air Conditioning |
| Exterior Finish | Brick |
| Fireplace Present | Yes |
| Fireplace Total | 1 |
| Flooring Type | Hardwood, Concrete |
| Foundation Type | Unknown |
| Heating Fuel | Natural Gas |
| Heating Type | Forced Air |
| Stories Total | 2 |
| Size Interior | 2,000 - 2,500 Ft2 |
| Type | House |
| Utility Water | Municipal Water |
Parking
| Detached Garage | |
| Garage |
Land
| Acreage | No |
| Land Amenities | Hospital, Park, Place Of Worship, Public Transit |
| Sewer | Sanitary Sewer |
| Size Depth | 110 Ft |
| Size Frontage | 23 Ft ,6 In |
| Size Irregular | 23.5 X 110 Ft |
| Size Total Text | 23.5 X 110 Ft |
Utilities
| Cable | Available |
| Sewer | Installed |
Interested in 218 Montrose Avenue, Toronto, Ontario M6G 3G7?

Davelle Morrison
Broker
www.morrisonsellsrealestate.com/
www.facebook.com/MorrisonSellsRealEstate/
twitter.com/DavelleMorrison
www.linkedin.com/in/davellemorrison?trk=hp-identity-name
103 Vanderhoof Avenue
Toronto, Ontario M4G 2H5
(416) 322-8000
(416) 322-8800

Steve Cook
Salesperson
morrisonsellsrealestate.com/
103 Vanderhoof Avenue
Toronto, Ontario M4G 2H5
(416) 322-8000
(416) 322-8800




































