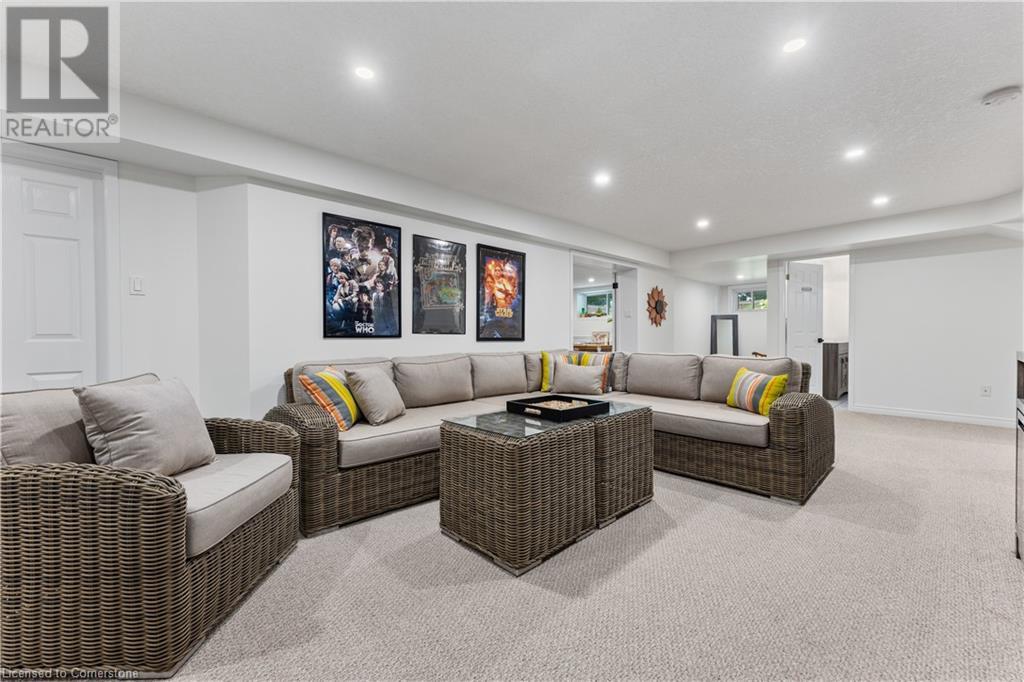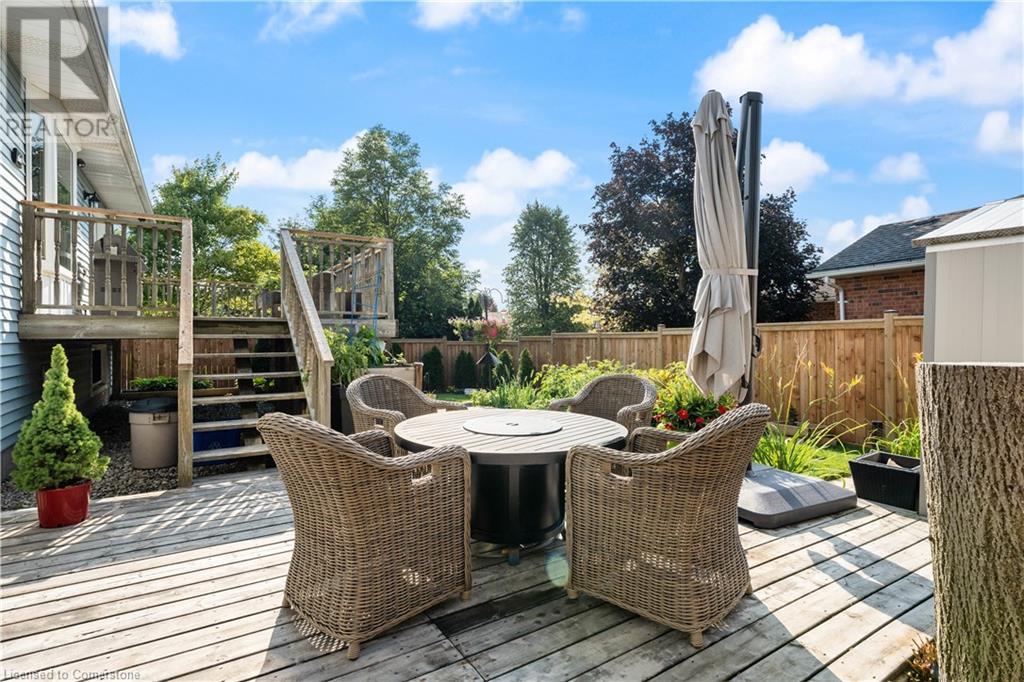$899,900
Welcome to this stunning custom bungalow located in the desirable West Galt area, offering ample space and natural light throughout. It has a well-designed layout that optimizes living space and showcases pride of ownership. As you enter the home, you are greeted with a large formal dining and living room with a gas fire place, perfect for entertaining guests. The kitchen boasts beautiful granite counters which leads to an adjoining dinette and family room with a second gas fire place, making it a great space for family gatherings. The main floor features three well-appointed bedrooms, including the main room with an ensuite and laundry located down the hall. The professionally finished basement, which could be turned into an in-law suite by adding a separate entrance, includes a new kitchenette, two additional bedrooms, a three-piece bathroom, a workshop plus storage room, a large rec room, and a multipurpose room. The egress windows in the basement offer natural light and added safety. This home is conveniently located just 10 minutes from the 401 and within walking distance to the Galt Gaslight District and walking trails. It also features an oversized garage, proximity to Conestoga College, and nearby elementary schools, making it an ideal location for families. Don't miss the opportunity to make this your dream home! UPDATES: (2024) Water softener, new kitchen fridge, new stove (2023) Three gas line hookups (2022) Kitchenette, new closet added in work out room, mudroom floor, electrical outlets/dimmers/light switches, egress windows installed in both basement bedrooms, new window in rec room, added additional storage in garage & repainted ceilings and walls, privacy wooden fence, painting home throughout (2021) top quality California Shutters in main floor, laundry room makeover/new plumbing, new closet space, sink & cabinet, backsplash, floor, washer & dryer (id:59911)
Property Details
| MLS® Number | 40737735 |
| Property Type | Single Family |
| Neigbourhood | Galt |
| Amenities Near By | Golf Nearby, Hospital, Park, Place Of Worship, Playground, Public Transit, Schools |
| Community Features | School Bus |
| Equipment Type | Water Heater |
| Features | Southern Exposure, Sump Pump, Automatic Garage Door Opener |
| Parking Space Total | 4 |
| Rental Equipment Type | Water Heater |
| Structure | Shed, Porch |
Building
| Bathroom Total | 3 |
| Bedrooms Above Ground | 3 |
| Bedrooms Below Ground | 2 |
| Bedrooms Total | 5 |
| Appliances | Central Vacuum, Dishwasher, Dryer, Freezer, Refrigerator, Stove, Water Softener, Washer, Microwave Built-in, Window Coverings, Garage Door Opener |
| Architectural Style | Bungalow |
| Basement Development | Finished |
| Basement Type | Full (finished) |
| Constructed Date | 1991 |
| Construction Style Attachment | Detached |
| Cooling Type | Central Air Conditioning |
| Exterior Finish | Vinyl Siding |
| Fire Protection | Smoke Detectors |
| Fireplace Present | Yes |
| Fireplace Total | 2 |
| Heating Fuel | Natural Gas |
| Heating Type | Forced Air |
| Stories Total | 1 |
| Size Interior | 4,047 Ft2 |
| Type | House |
| Utility Water | Municipal Water |
Parking
| Attached Garage |
Land
| Access Type | Highway Access |
| Acreage | No |
| Fence Type | Fence |
| Land Amenities | Golf Nearby, Hospital, Park, Place Of Worship, Playground, Public Transit, Schools |
| Sewer | Municipal Sewage System |
| Size Depth | 115 Ft |
| Size Frontage | 75 Ft |
| Size Total Text | Under 1/2 Acre |
| Zoning Description | R3 |
Interested in 217 Bismark Drive, Cambridge, Ontario N1S 4Y5?

Gretta Hughes
Salesperson
(519) 740-7230
1400 Bishop St.
Cambridge, Ontario N1R 6W8
(519) 740-3690
(519) 740-7230
www.remaxtwincity.com/
































