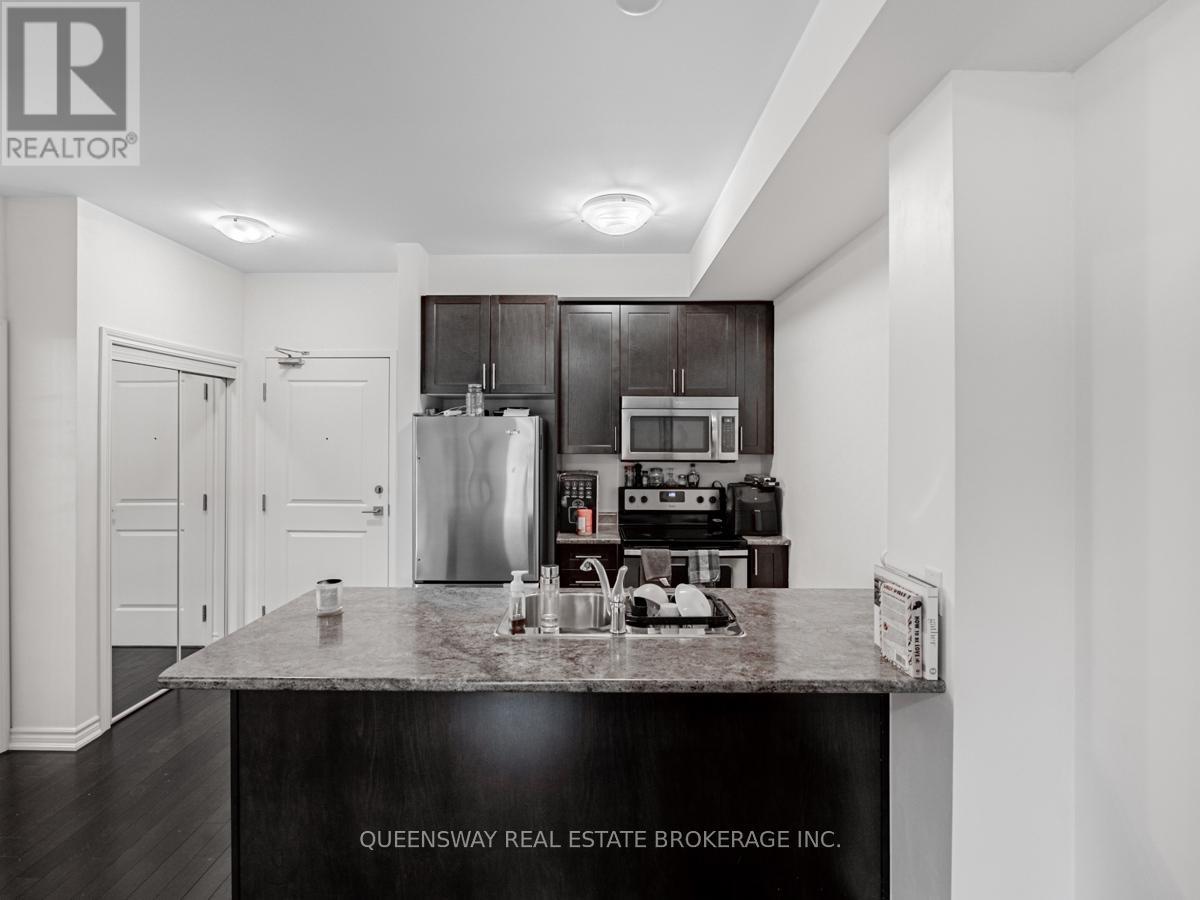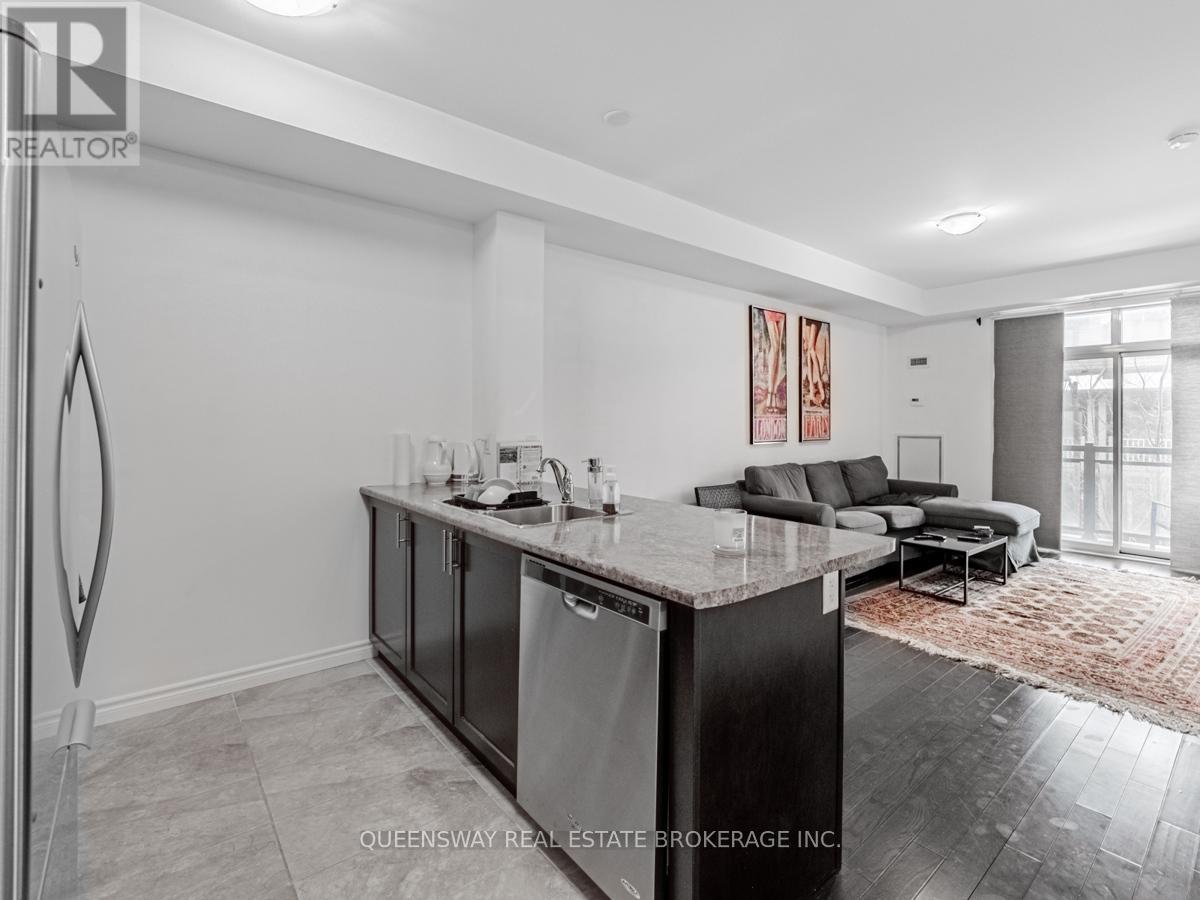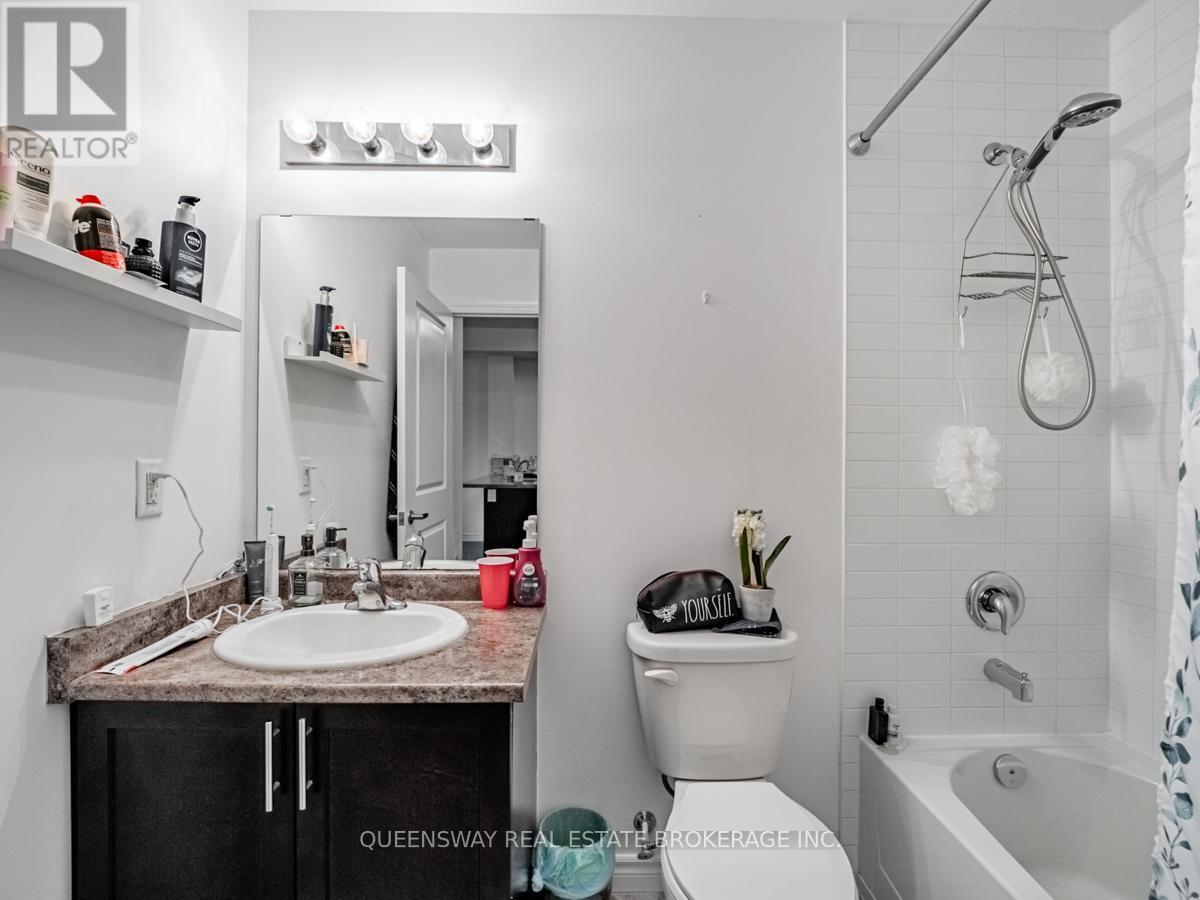$549,999Maintenance, Common Area Maintenance, Heat, Insurance, Parking, Water
$541.72 Monthly
Maintenance, Common Area Maintenance, Heat, Insurance, Parking, Water
$541.72 MonthlyExperience the allure of waterfront living! This exceptional 650 sqft floor plan features a modern kitchen equipped with a spacious island and generous dining area. The distinctive large windows infuse the unit with natural light, creating a warm and inviting atmosphere. Situated in a tranquil beachfront community just off the QEW highway in the GTA, the building is conveniently close to various amenities, top rated restaurants, schools, shopping options, parks, trails, and walking paths. With new developments in progress, this neighborhood is becoming increasingly sought after. This presents an ideal opportunity for buyers entering the market looking for a large, livable unit, or for those seeking a profitable investment property with the building boasting high rental prices. Come see it today! (id:54662)
Property Details
| MLS® Number | X11959002 |
| Property Type | Single Family |
| Community Name | Stoney Creek |
| Amenities Near By | Public Transit |
| Community Features | Pet Restrictions |
| Easement | Unknown, None |
| Features | Balcony, Carpet Free |
| Parking Space Total | 1 |
| View Type | Lake View, View Of Water, Direct Water View |
| Water Front Type | Waterfront |
Building
| Bathroom Total | 1 |
| Bedrooms Above Ground | 1 |
| Bedrooms Total | 1 |
| Amenities | Exercise Centre, Party Room, Visitor Parking, Storage - Locker |
| Appliances | Garage Door Opener Remote(s), Dishwasher, Dryer, Refrigerator, Stove, Washer, Window Coverings |
| Cooling Type | Central Air Conditioning |
| Exterior Finish | Brick |
| Heating Type | Forced Air |
| Size Interior | 600 - 699 Ft2 |
| Type | Apartment |
Parking
| Underground | |
| Garage |
Land
| Acreage | No |
| Land Amenities | Public Transit |
| Zoning Description | Residencial Condo |
Interested in 217 - 35 Southshore Crescent, Hamilton, Ontario L8E 0J2?
Mitra Haidari
Salesperson
8 Hornell Street
Toronto, Ontario M8Z 1X2
(416) 259-4000
(877) 211-8746
www.queenswayrealestate.com/





















