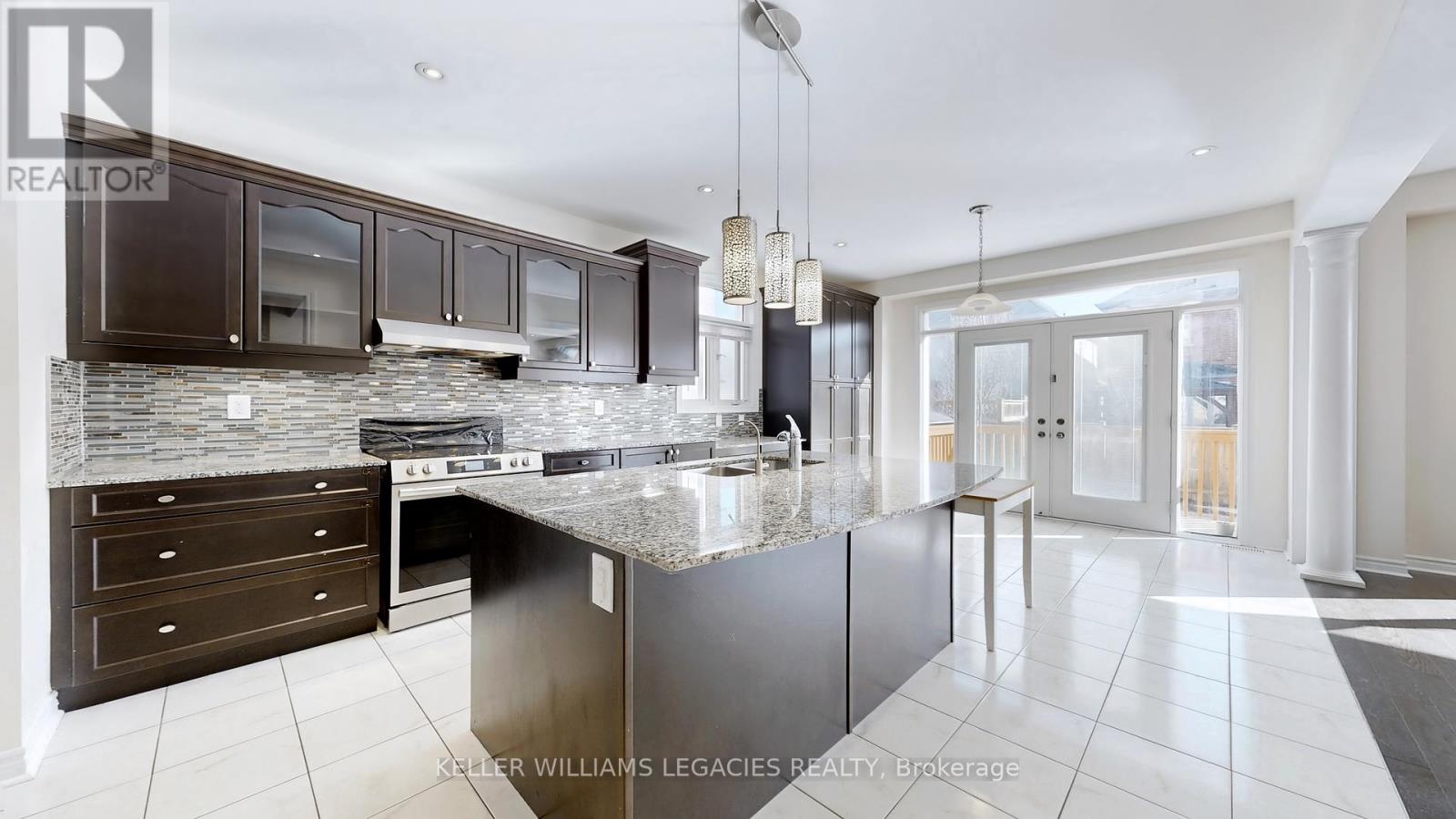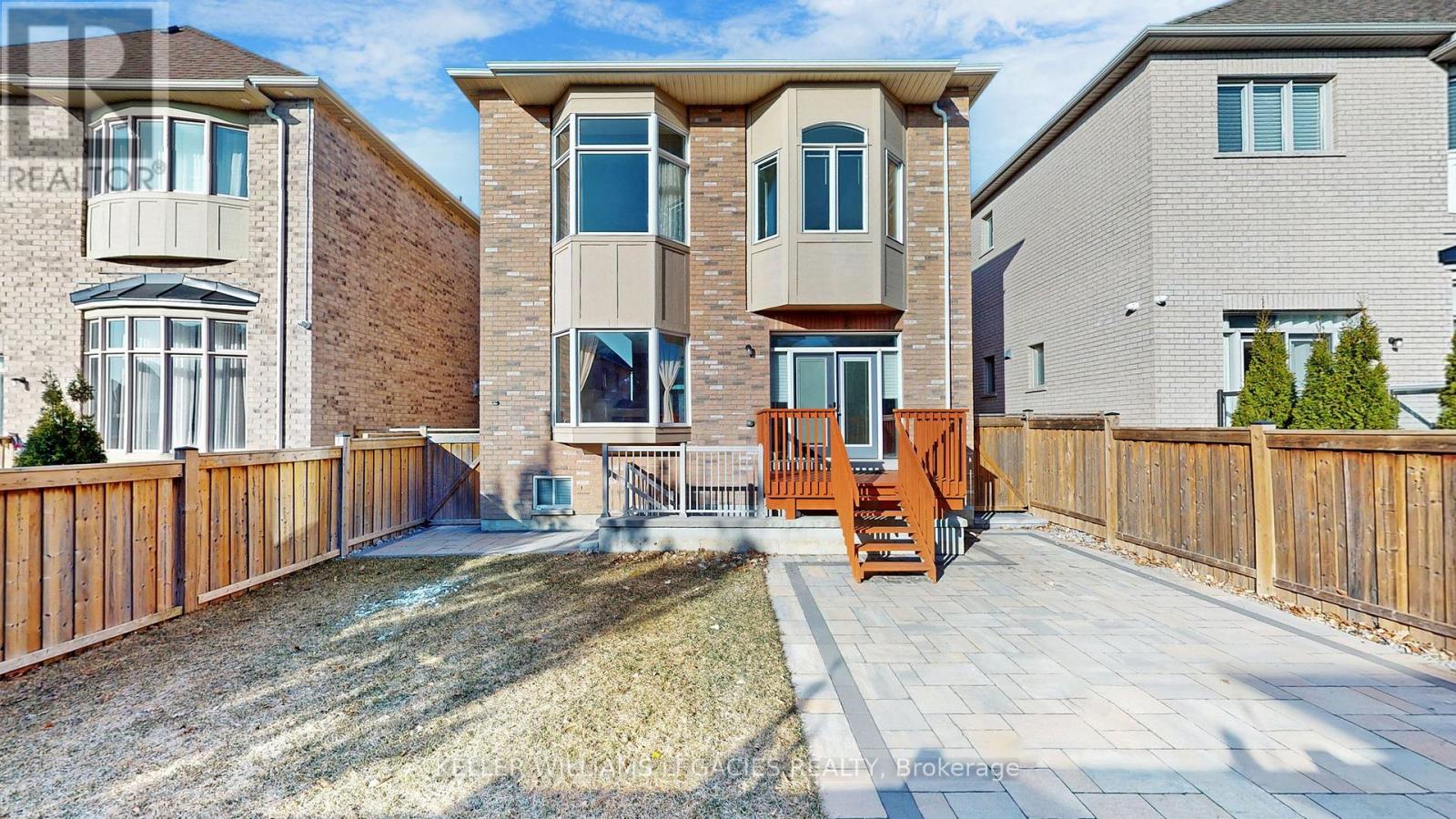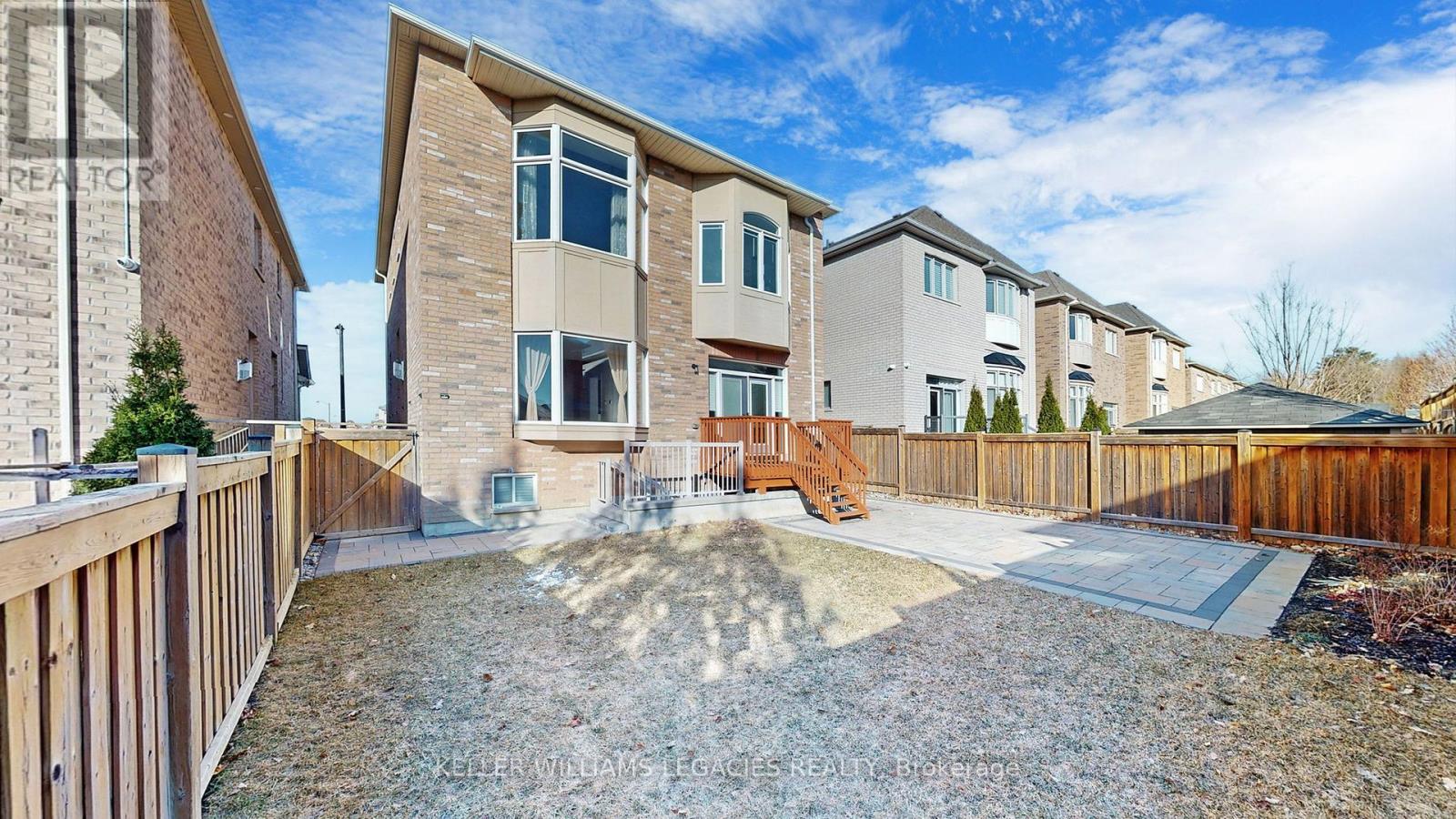$4,950 Monthly
Move-in ready and freshly painted, this exquisite Executive home is located in the highly sought-after Cold Creek Estates community of Vaughan. Professionally deep cleaned and meticulously maintained, this residence boasts impressive high ceilings, featuring a 12' foyer, main floor, master bedroom, and office space, with all other areas soaring over 9'.Designed with a spacious open-concept living and dining area, this home offers a gourmet chef's kitchen complete with a wide island, granite countertops, and a bright breakfast area are perfect for entertaining. The master suite is a true retreat, featuring 12' ceilings, twin large walk-in closets, and a luxurious 5-piece ensuite. With hardwood flooring throughout, sun-filled and spacious bedrooms, and a dedicated office space, this home offers the perfect balance of elegance and functionality. Additionally, enjoy a partial basement designed as a recreation room, providing extra space for relaxation. Located in a top school district, this home is surrounded by parks, trails, shopping plazas, and is conveniently close to major highways (HWY 400, HWY 427), hospitals, and more. Dont miss the opportunity to lease this remarkable home in one of Vaughans most desirable neighborhoods! (id:54662)
Property Details
| MLS® Number | N12042142 |
| Property Type | Single Family |
| Community Name | Vellore Village |
| Parking Space Total | 4 |
Building
| Bathroom Total | 4 |
| Bedrooms Above Ground | 4 |
| Bedrooms Total | 4 |
| Appliances | Water Purifier, Dishwasher, Dryer, Microwave, Stove, Washer, Refrigerator |
| Basement Type | Partial |
| Construction Style Attachment | Detached |
| Cooling Type | Central Air Conditioning |
| Exterior Finish | Brick |
| Fireplace Present | Yes |
| Flooring Type | Hardwood |
| Foundation Type | Poured Concrete |
| Half Bath Total | 1 |
| Heating Fuel | Natural Gas |
| Heating Type | Forced Air |
| Stories Total | 2 |
| Size Interior | 3,500 - 5,000 Ft2 |
| Type | House |
| Utility Water | Municipal Water |
Parking
| Attached Garage | |
| Garage |
Land
| Acreage | No |
| Sewer | Sanitary Sewer |
| Size Depth | 113 Ft ,2 In |
| Size Frontage | 40 Ft ,10 In |
| Size Irregular | 40.9 X 113.2 Ft |
| Size Total Text | 40.9 X 113.2 Ft |
Interested in 215 Poetry Drive, Vaughan, Ontario L4L 1A6?

Sameer Thakral
Salesperson
sameerrealtygroup.ca/
www.facebook.com/6ixAcresRealty
28 Roytec Rd #201-203
Vaughan, Ontario L4L 8E4
(905) 669-2200
www.kwlegacies.com/










































