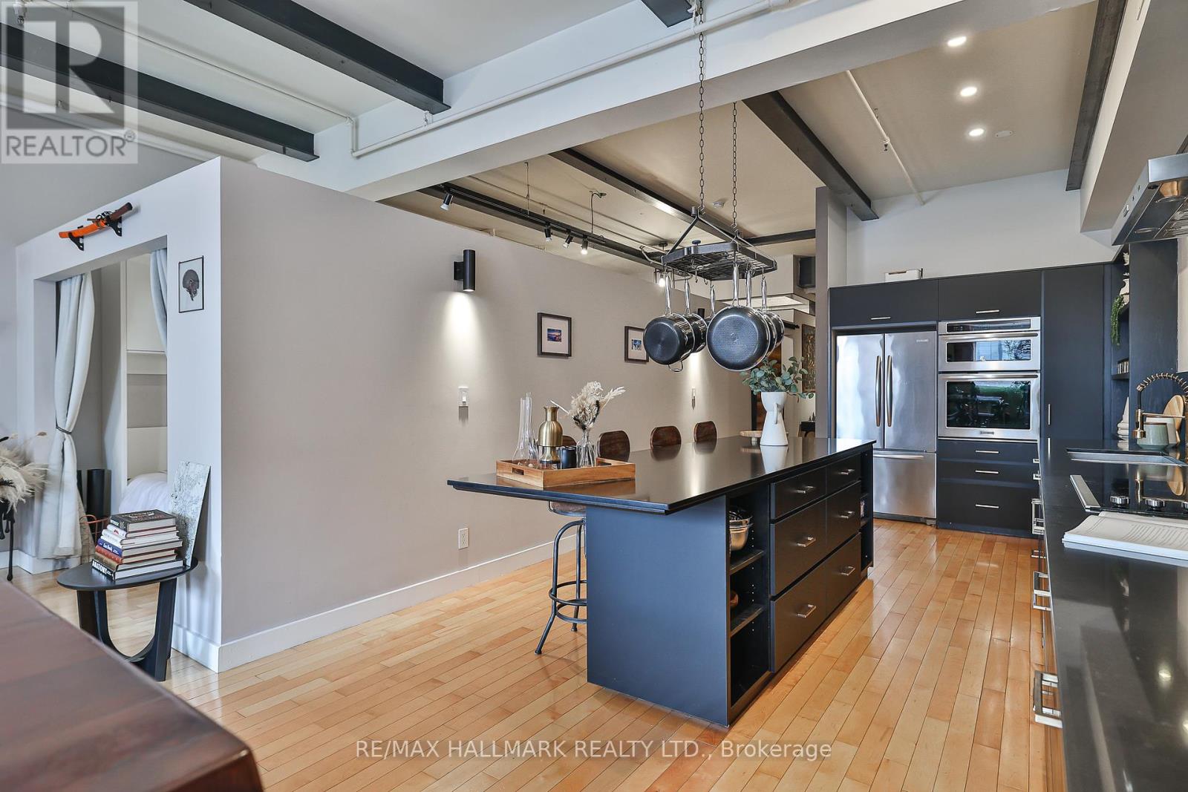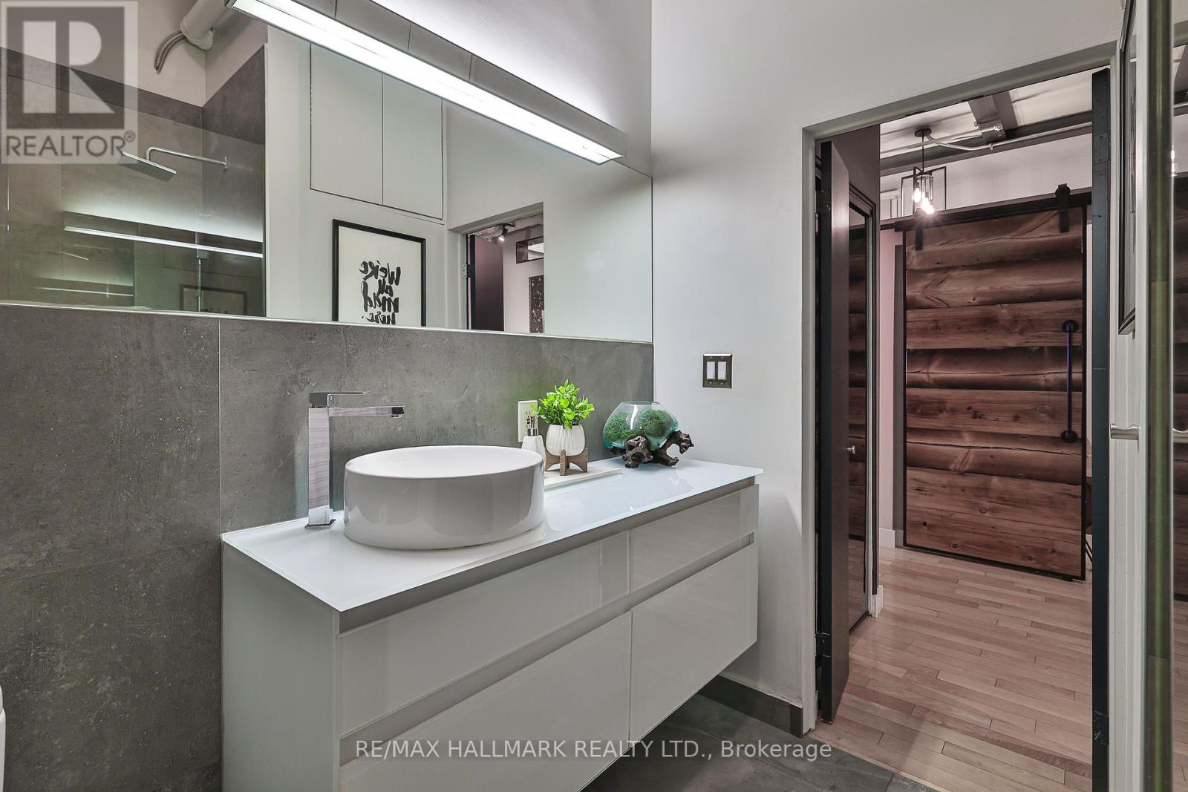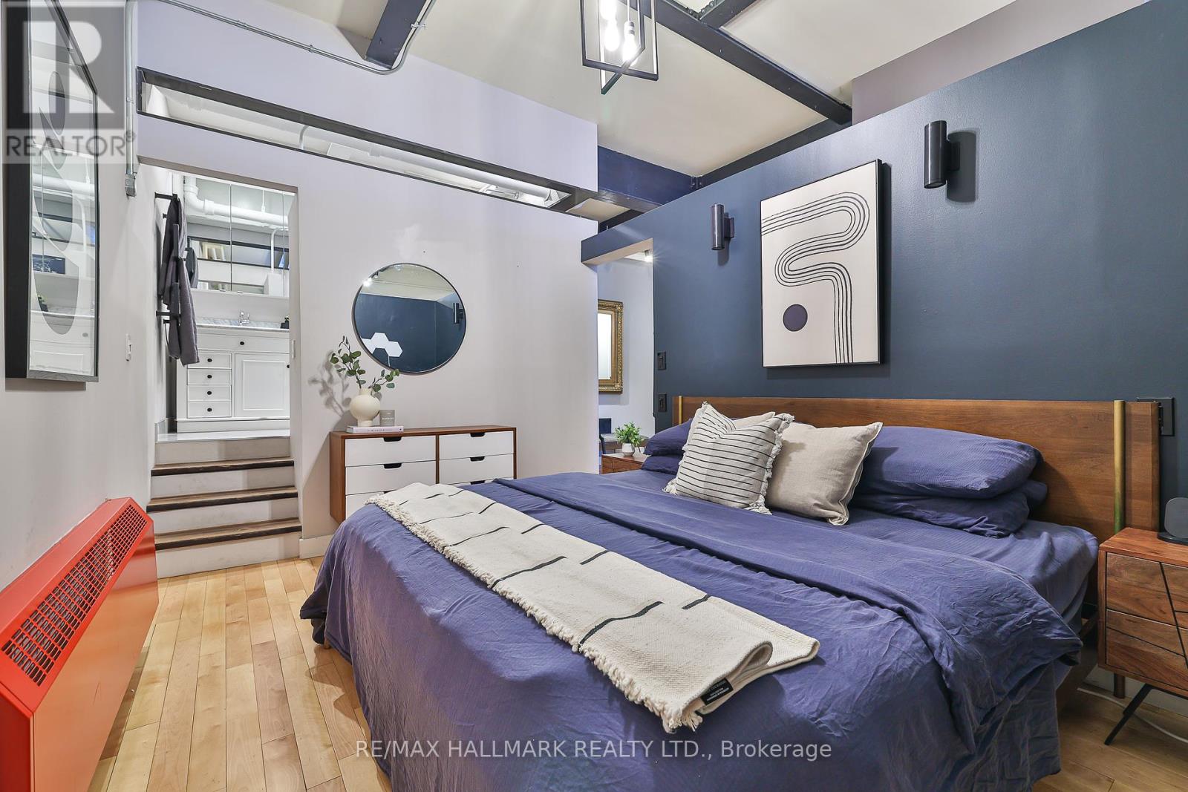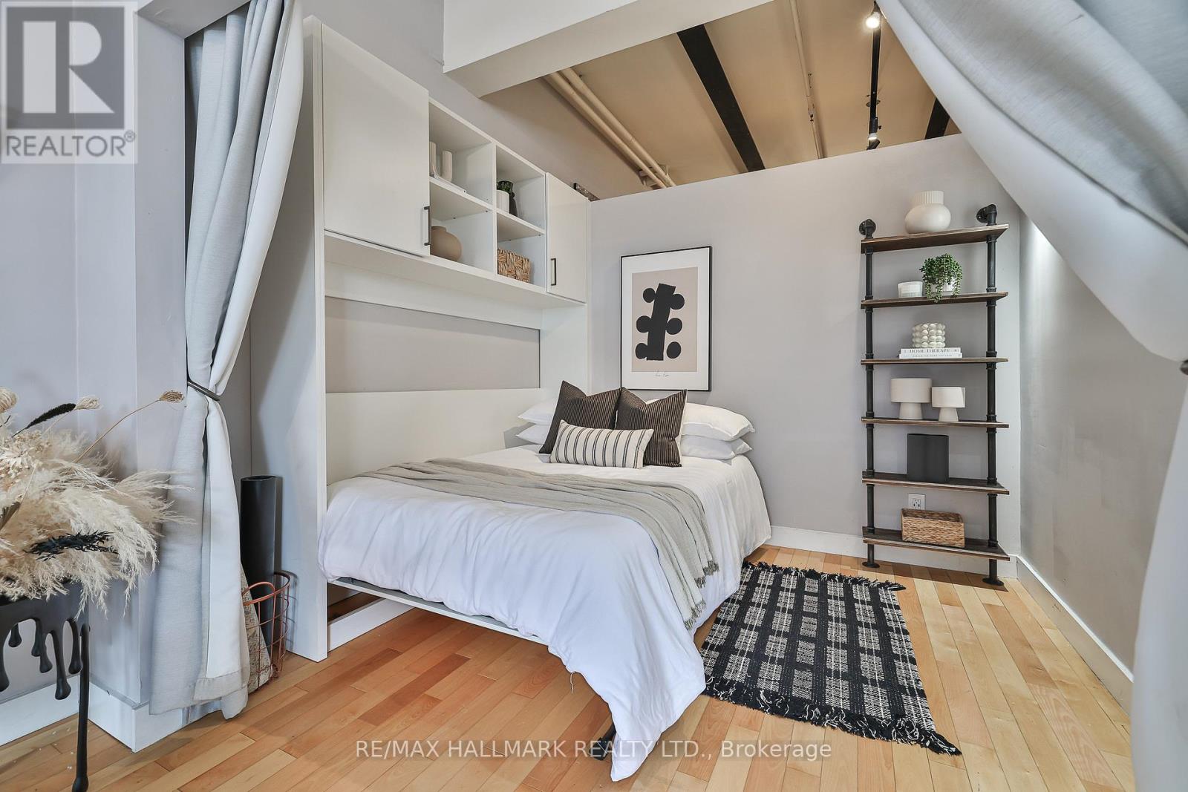$1,239,000Maintenance, Heat, Water, Common Area Maintenance, Insurance, Parking
$1,070.87 Monthly
Maintenance, Heat, Water, Common Area Maintenance, Insurance, Parking
$1,070.87 MonthlyDiscover authentic loft living at I-Zone, right in the heart of Leslieville! Exposed beams, soaring ceilings, and a sprawling open layout - complete with barn doors, massive windows, and all the industrial charm you crave. Flooded with natural light, this stylish, spacious loft sits steps from Queen Street, surrounded by top-tier parks, cafes, shops, and restaurants. Ditch the car, everything's walkable! The eat-in kitchen is a chefs dream: a huge centre island with tons of storage, premium appliances, and dual sinks, flowing effortlessly into the living and dining areas... perfect for hosting and everyday living. Tucked away, the custom primary suite offers privacy, it easily fits a king-size bed... and it comes with a stunning 4-piece ensuite washroom and large walk-in closet. Own a piece of history in one of the city's most coveted hard loft conversions. Make this iconic property yours, schedule your tour today! ***EXTRAS*** Rooftop patio, party room, visitor parking. Inclusions: 1 parking space, fridge, oven, stovetop, range hood, microwave, washer, dryer, wine fridge, window coverings, light fixtures. Steps to the new Ontario Line subway station. Minutes to downtown, DVP & Gardiner! (id:54662)
Property Details
| MLS® Number | E11987698 |
| Property Type | Single Family |
| Neigbourhood | Studio District |
| Community Name | South Riverdale |
| Community Features | Pet Restrictions |
| Features | Elevator, In Suite Laundry |
| Parking Space Total | 1 |
Building
| Bathroom Total | 2 |
| Bedrooms Above Ground | 2 |
| Bedrooms Total | 2 |
| Amenities | Party Room |
| Architectural Style | Loft |
| Cooling Type | Wall Unit |
| Exterior Finish | Brick |
| Flooring Type | Hardwood |
| Heating Fuel | Natural Gas |
| Heating Type | Radiant Heat |
| Size Interior | 1,200 - 1,399 Ft2 |
| Type | Apartment |
Parking
| Underground | |
| Garage |
Land
| Acreage | No |
Interested in 215 - 326 Carlaw Avenue, Toronto, Ontario M4M 3N8?

Sean Gibbs
Broker
www.gibbsrealestate.ca/
www.facebook.com/GibbsRealEstate
twitter.com/seanwgibbs
ca.linkedin.com/in/seangibbs
170 Merton St
Toronto, Ontario M4S 1A1
(416) 486-5588
(416) 486-6988




































