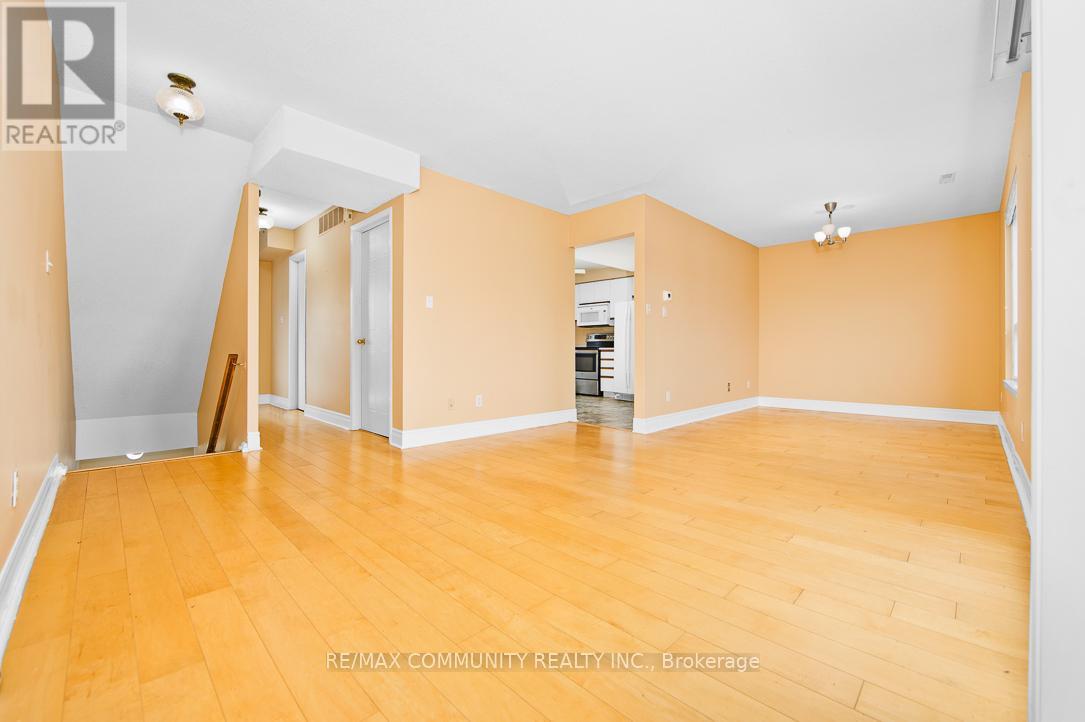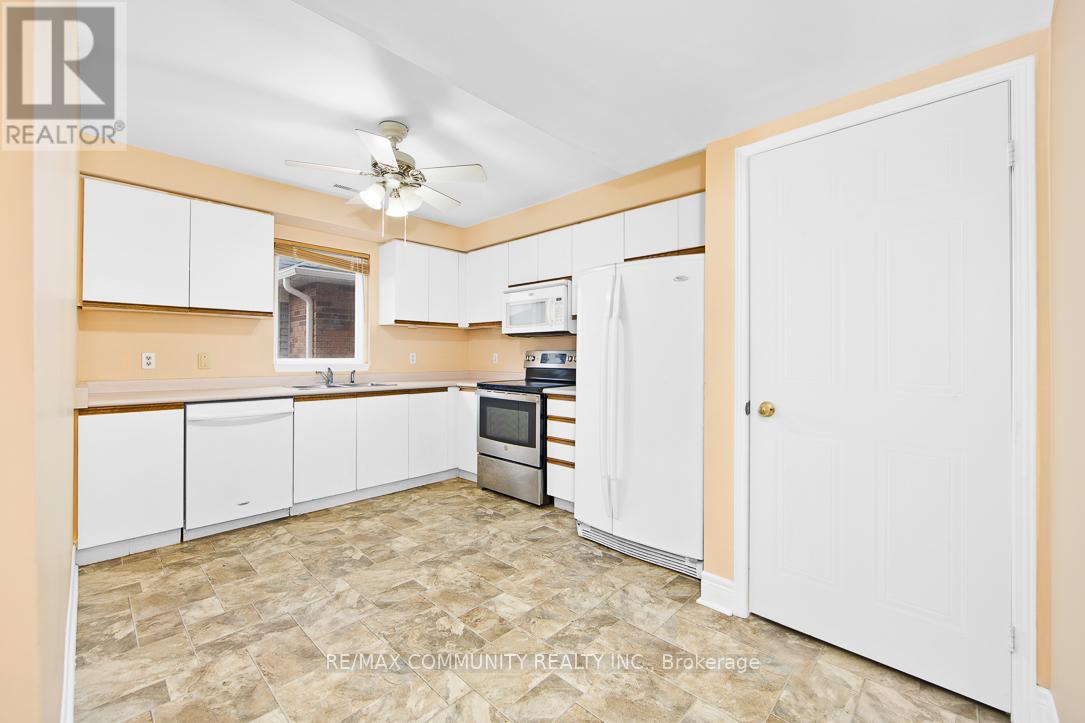$599,900Maintenance, Common Area Maintenance, Insurance
$731 Monthly
Maintenance, Common Area Maintenance, Insurance
$731 MonthlyBeautifully designed 3-bedroom, 2-storey townhome condo, perfect for comfortable family living! The main floor features a spacious living room that flows seamlessly into the dining area and well-appointed kitchen, complete with ample storage space. Enjoy the convenience of main-floor laundry and easy access to a large balcony through sliding doors. Upstairs, the master bedroom includes a walk-in closet, while two additional bedrooms offer cozy, versatile spaces one with a charming Juliette balcony. This townhome combines style and practicality in an inviting layout! (id:59911)
Property Details
| MLS® Number | N10425968 |
| Property Type | Single Family |
| Community Name | Stouffville |
| Community Features | Pet Restrictions |
| Features | Balcony |
| Parking Space Total | 1 |
Building
| Bathroom Total | 2 |
| Bedrooms Above Ground | 3 |
| Bedrooms Total | 3 |
| Appliances | Dishwasher, Dryer, Microwave, Refrigerator, Stove, Washer, Window Coverings |
| Cooling Type | Central Air Conditioning |
| Exterior Finish | Brick |
| Flooring Type | Hardwood |
| Half Bath Total | 1 |
| Heating Fuel | Natural Gas |
| Heating Type | Forced Air |
| Stories Total | 2 |
| Size Interior | 1,200 - 1,399 Ft2 |
| Type | Row / Townhouse |
Land
| Acreage | No |
Interested in 215 - 12421 Ninth Line, Whitchurch-Stouffville, Ontario L4A 1J3?
Selvi Jeyaraja
Salesperson
www.realtorselvi.ca/
www.facebook.com/RealtorSelvi
203 - 1265 Morningside Ave
Toronto, Ontario M1B 3V9
(416) 287-2222
(416) 282-4488




















