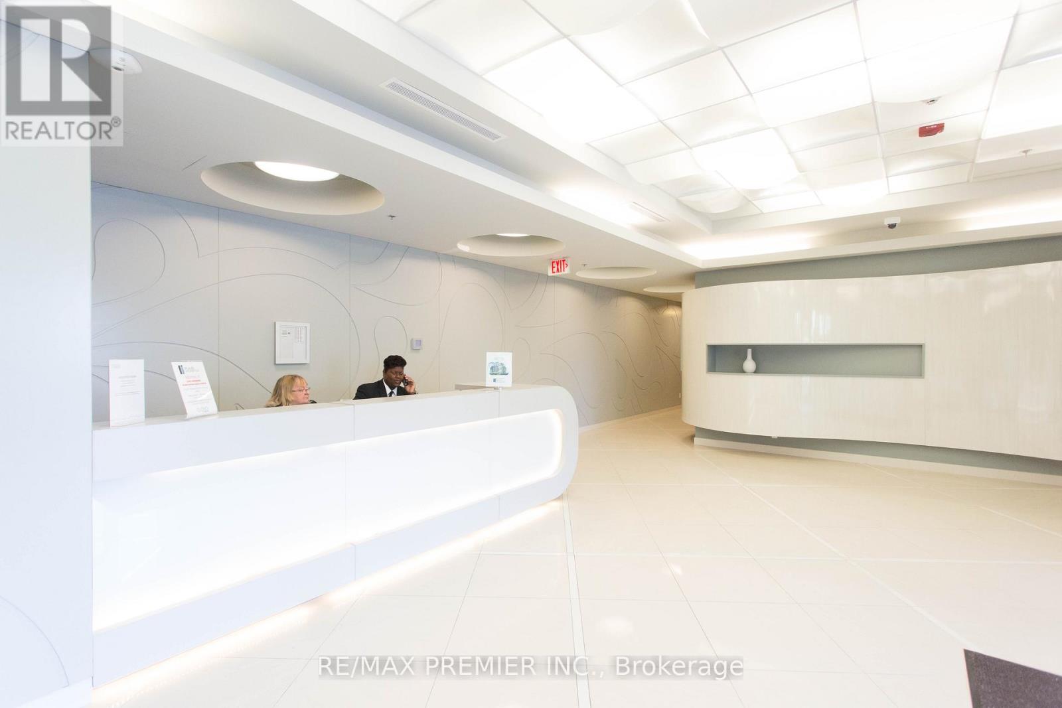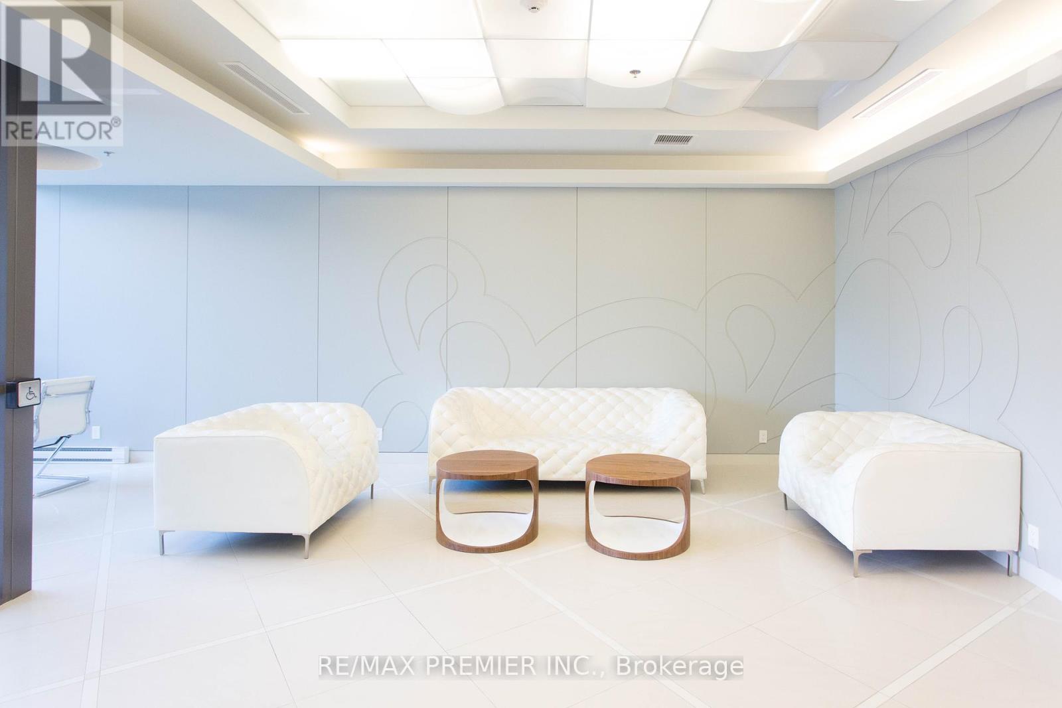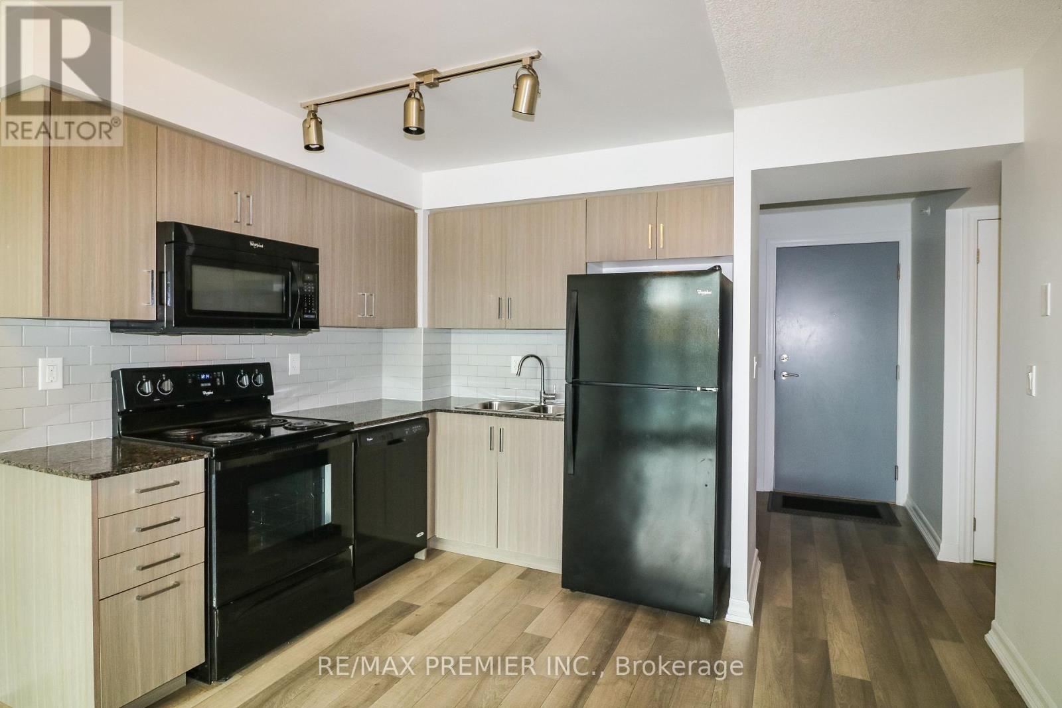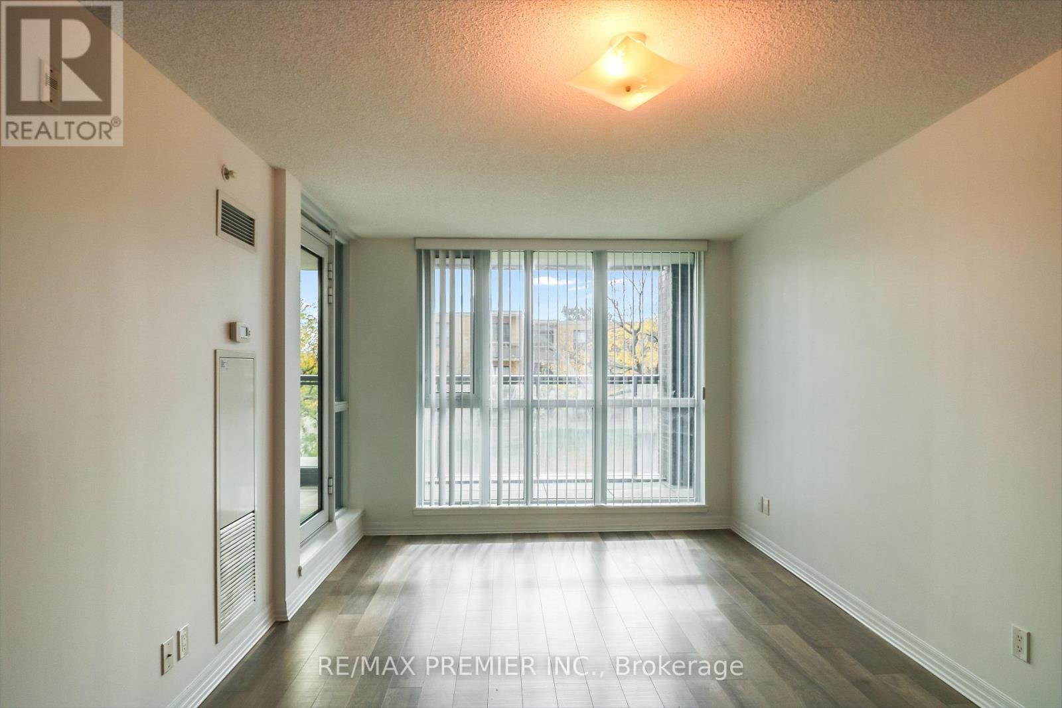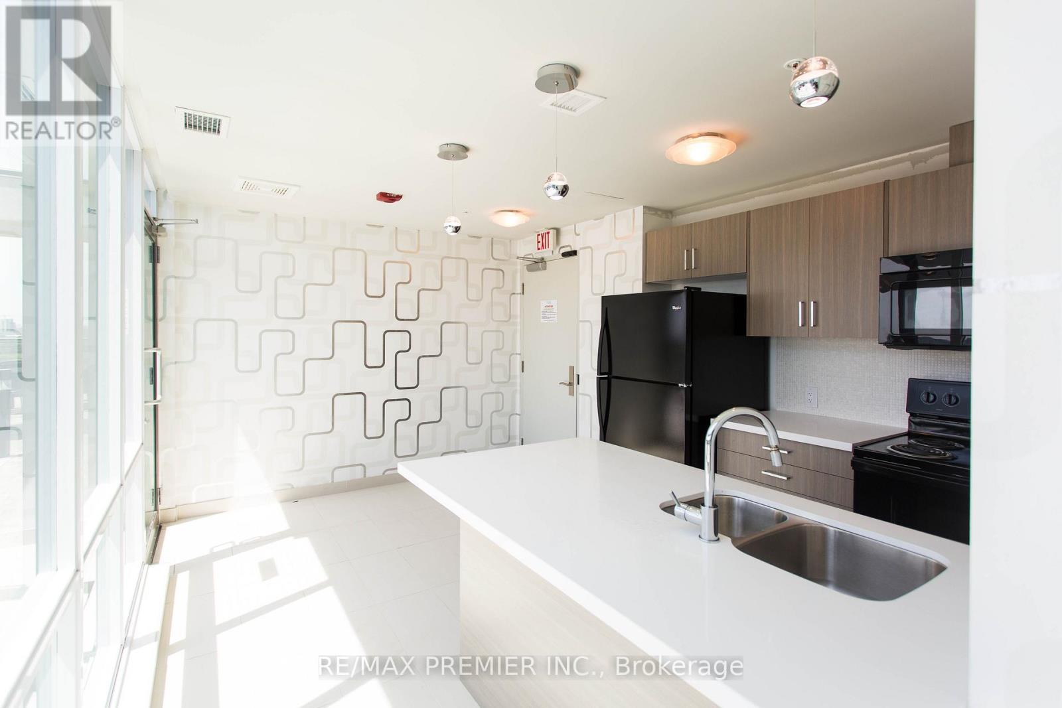$488,888Maintenance, Heat, Water, Common Area Maintenance, Insurance, Parking
$554.10 Monthly
Maintenance, Heat, Water, Common Area Maintenance, Insurance, Parking
$554.10 MonthlyWelcome to Unit 214 at 80 Esther Lorrie Drive, a stylish and conveniently located condo in the heart of Etobicoke with the perfect blend of comfort and convenience. Situated on the highly desirable second floor, just steps from the elevator, this bright south-facing unit offers an open concept layout that includes a versatile den that can easily function as a second bedroom or a home office. Step out from both the living area and bedroom onto a large, private covered terrace, absolutely perfect for relaxing or entertaining year-round.The unit also includes 1 underground parking space, and a locker for extra storage. Residents enjoy access to amenities, including a fully-equipped gym, indoor pool, stunning rooftop terrace, elegant party room, 24-hour concierge, security, and bike storage. Perfectly positioned just minutes from Highways 401 & 427, public transit, Pearson Airport, Etobicoke General Hospital, shopping, schools, and the beautiful Humber River Ravine Trails right outside your door step. Experience the best of condo living in this exceptional residence! (id:59911)
Property Details
| MLS® Number | W12199175 |
| Property Type | Single Family |
| Neigbourhood | Etobicoke |
| Community Name | West Humber-Clairville |
| Amenities Near By | Park, Public Transit, Schools |
| Community Features | Pet Restrictions |
| Parking Space Total | 1 |
| Pool Type | Indoor Pool |
Building
| Bathroom Total | 1 |
| Bedrooms Above Ground | 1 |
| Bedrooms Below Ground | 1 |
| Bedrooms Total | 2 |
| Age | 6 To 10 Years |
| Amenities | Security/concierge, Exercise Centre, Party Room, Storage - Locker |
| Appliances | Dishwasher, Dryer, Microwave, Stove, Washer, Window Coverings, Refrigerator |
| Cooling Type | Central Air Conditioning |
| Exterior Finish | Concrete, Brick |
| Flooring Type | Laminate |
| Foundation Type | Poured Concrete |
| Heating Fuel | Natural Gas |
| Heating Type | Forced Air |
| Size Interior | 500 - 599 Ft2 |
| Type | Apartment |
Parking
| Underground | |
| Garage |
Land
| Acreage | No |
| Land Amenities | Park, Public Transit, Schools |
Interested in 214 - 80 Esther Lorrie Drive, Toronto, Ontario M9W 0C6?

Raffaele Cappellucci
Broker
9100 Jane St Bldg L #77
Vaughan, Ontario L4K 0A4
(416) 987-8000
(416) 987-8001

