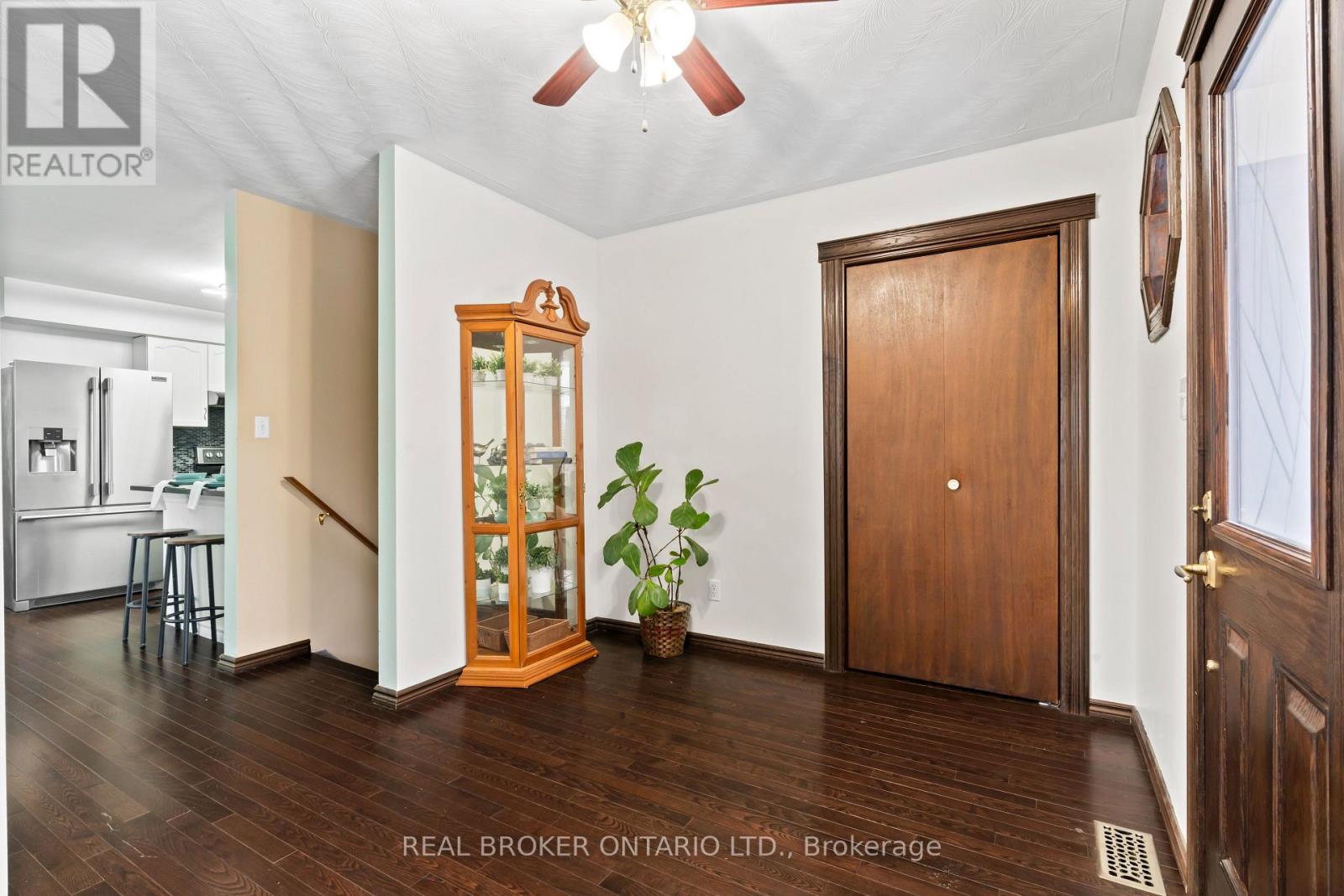3 Bedroom
2 Bathroom
1,100 - 1,500 ft2
Raised Bungalow
Central Air Conditioning
Forced Air
$500,000
Welcome to Durham! This meticulously maintained 3-bed, 2-bath raised bungalow offers over 2,254 sq. ft. of living space, filled with natural light and modern touches. With the potential for a 4th bedroom or private in-law suite, this home is a rare find, ideal for families, investors, or multigenerational living. Plus, its prime location puts you within walking distance of Durhams top amenities. Step through the brand-new front door into a spacious foyer with an oversized closet, setting the stage for the warmth and functionality throughout. The open-concept main floor is bright and inviting, featuring stunning hardwood floors installed in 2020 from a local supplier. The remodeled kitchen is a showstopper with sleek countertops, a stylish island, and stainless steel appliances perfect for cooking, entertaining, and daily living. The adjoining living and dining area is bathed in natural light, creating an ideal space for gatherings. The three generously sized bedrooms offer comfort and practicality. The primary suite boasts his-and-hers closets, including a semi walk-in, providing ample storage without compromising space. The fully finished basement enhances the homes versatility with large above-grade windows and a separate entrance ideal for an in-law suite or rental potential. The expansive recreation room is perfect for hosting guests, a home gym, or movie nights. A large workshop area can be easily converted into a 4th bedroom, adding even more value. The basement also includes a 2-piece bathroom with rough-ins for a shower, a spacious laundry area, and a sump pump for peace of mind. Outside, the private backyard is designed for both relaxation and entertainment, while the storage shed adds convenience. Key updates include a new furnace and AC (2022), a reverse osmosis system, a water softener, and an air exchanger. Don't miss this incredible opportunity schedule your private showing today! (id:54662)
Property Details
|
MLS® Number
|
X12050125 |
|
Property Type
|
Single Family |
|
Community Name
|
West Grey |
|
Amenities Near By
|
Park, Place Of Worship, Schools |
|
Community Features
|
Community Centre |
|
Equipment Type
|
Water Heater |
|
Parking Space Total
|
3 |
|
Rental Equipment Type
|
Water Heater |
Building
|
Bathroom Total
|
2 |
|
Bedrooms Above Ground
|
3 |
|
Bedrooms Total
|
3 |
|
Age
|
16 To 30 Years |
|
Appliances
|
Water Purifier |
|
Architectural Style
|
Raised Bungalow |
|
Basement Development
|
Finished |
|
Basement Type
|
Full (finished) |
|
Construction Style Attachment
|
Detached |
|
Cooling Type
|
Central Air Conditioning |
|
Exterior Finish
|
Vinyl Siding, Brick |
|
Foundation Type
|
Poured Concrete |
|
Half Bath Total
|
1 |
|
Heating Fuel
|
Natural Gas |
|
Heating Type
|
Forced Air |
|
Stories Total
|
1 |
|
Size Interior
|
1,100 - 1,500 Ft2 |
|
Type
|
House |
|
Utility Water
|
Municipal Water |
Parking
Land
|
Acreage
|
No |
|
Land Amenities
|
Park, Place Of Worship, Schools |
|
Sewer
|
Sanitary Sewer |
|
Size Depth
|
108 Ft |
|
Size Frontage
|
48 Ft |
|
Size Irregular
|
48 X 108 Ft |
|
Size Total Text
|
48 X 108 Ft |
|
Surface Water
|
River/stream |
|
Zoning Description
|
R1b |






























