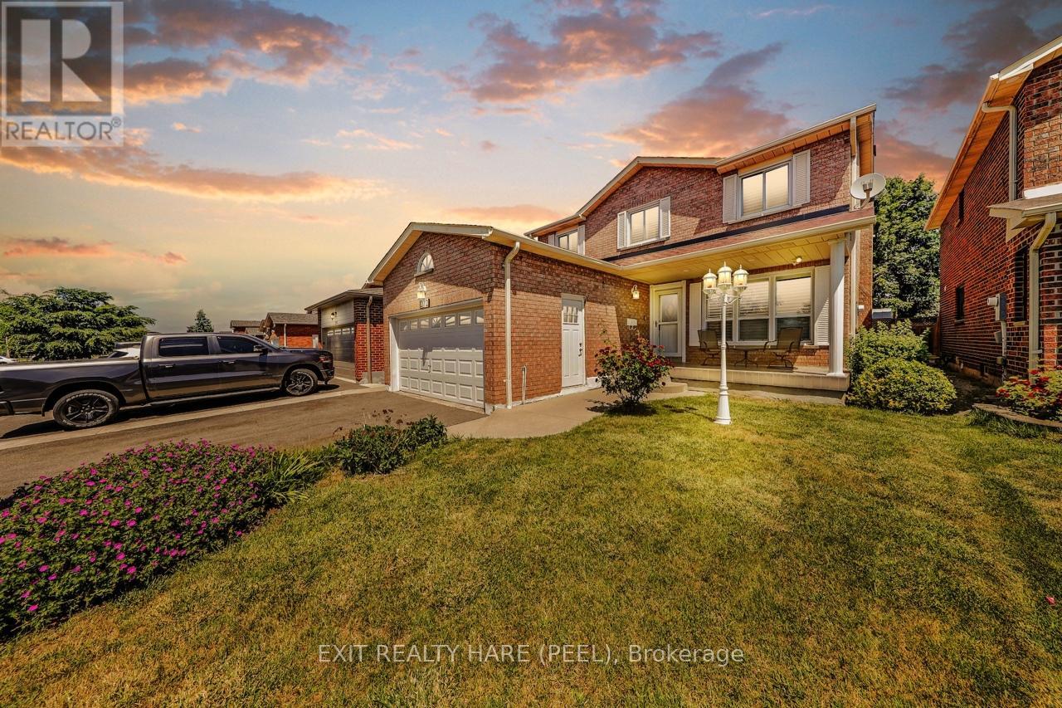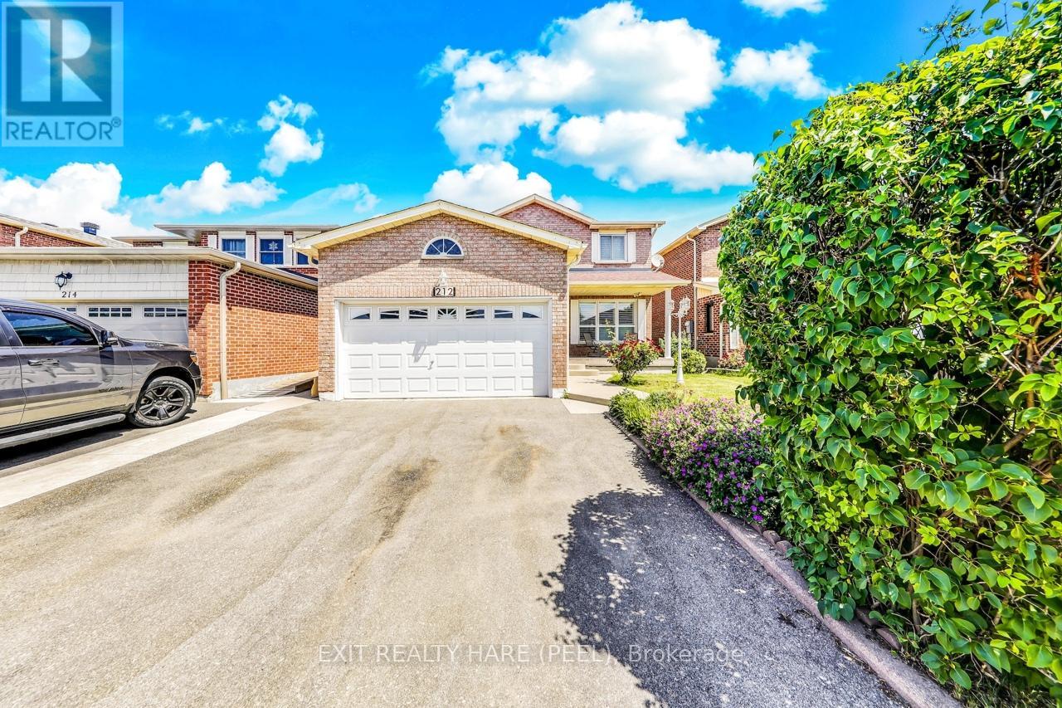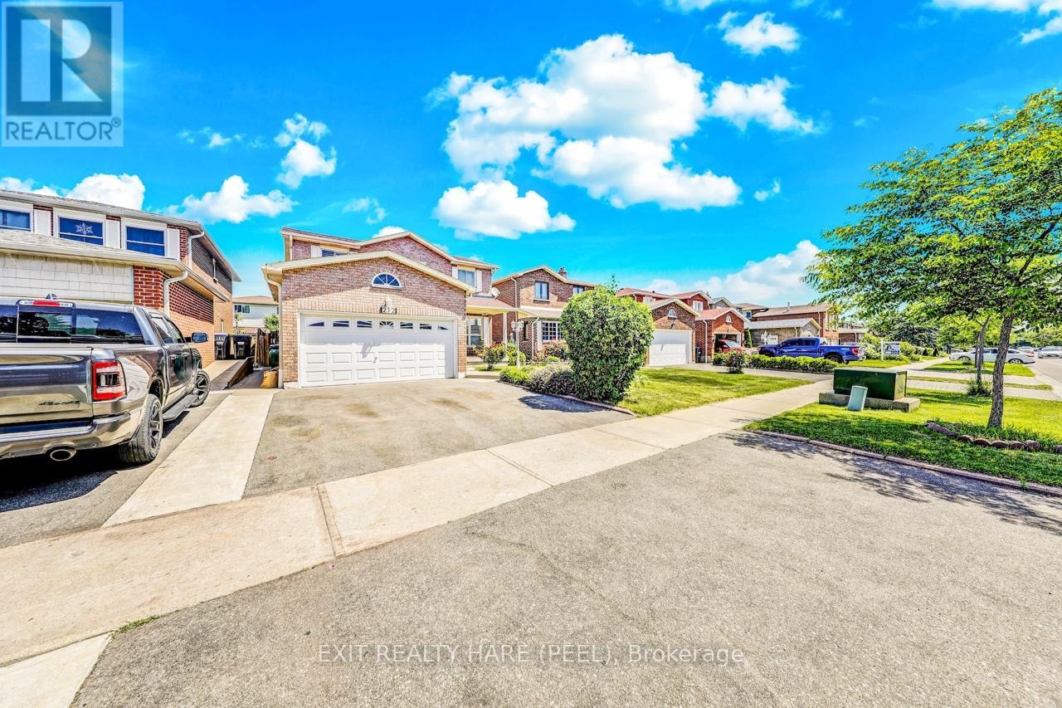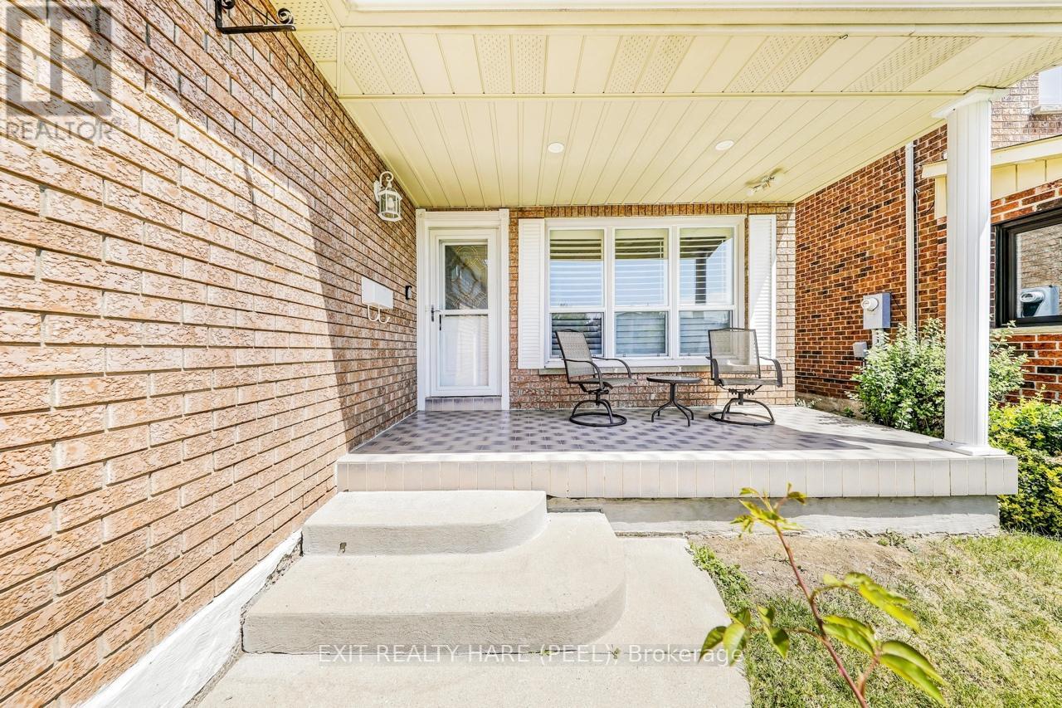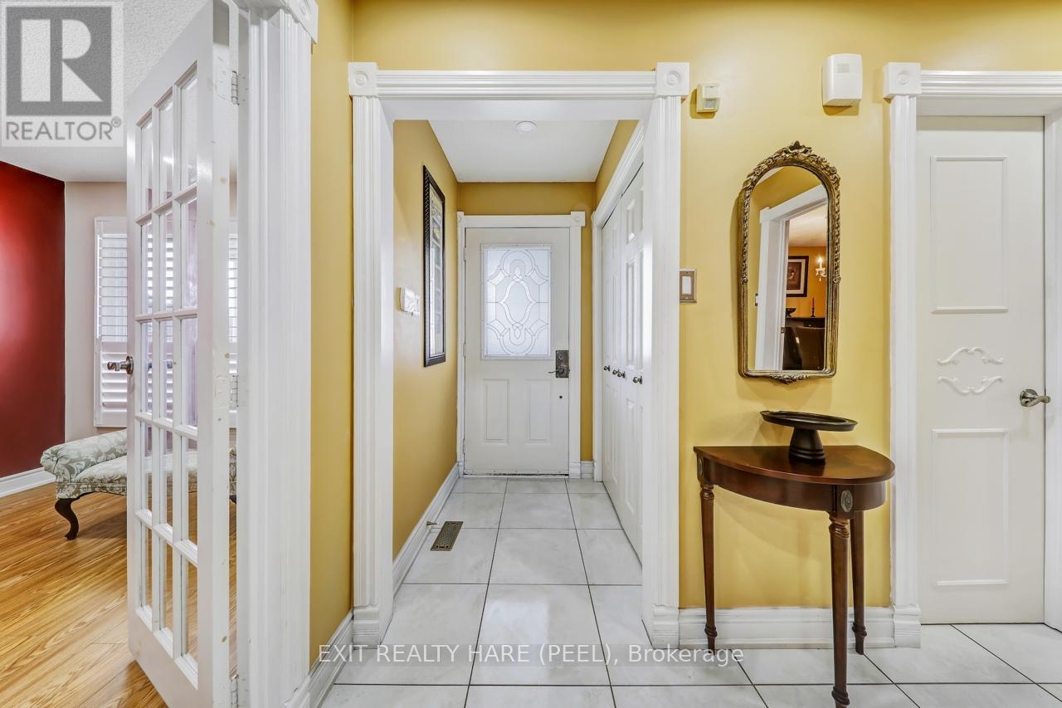$1,149,000
True pride of ownership shows with this beautifully well maintained/ renovated/ updated 4+1 bedroom home in the desirable location of Brampton West. With separate living and family rooms and formal dining room giving ample space for entertaining and relaxation. The family room comes with a cozy fireplace. Ceramic tiles, gleaming laminate and modern pot lights flows throughout the main level and basement. The beautiful designer kitchen is a dream come true with Granite countertops, Granite island and stainless steel appliances and stylish backsplash boasting a walkout to the backyard. This home has California Shutters throughout the main upper levels and a large skylight to invite the sunshine in the large primary bedroom comes complete with a walk in closet and 4 pc ensuite. All four bedrooms are spacious offering the perfect blend of privacy and convenience. Main floor laundry with side entrance. This basement offers 1 bedroom, large Rec room, workout room, lots of storage and 3 pc bathroom (potential for 2nd kitchen with rough-ins). Roof 2020, A/C 2025, Furnace, Heat pump, Driveway 2022. This home is move in ready and perfect for large or extended families. Don't miss out on this amazing opportunity! Book you showing today!! (id:59911)
Property Details
| MLS® Number | W12230166 |
| Property Type | Single Family |
| Community Name | Brampton West |
| Amenities Near By | Hospital, Park, Public Transit, Schools |
| Community Features | Community Centre |
| Features | Dry, Level, Carpet Free |
| Parking Space Total | 6 |
| Structure | Porch, Patio(s), Shed |
Building
| Bathroom Total | 4 |
| Bedrooms Above Ground | 4 |
| Bedrooms Below Ground | 2 |
| Bedrooms Total | 6 |
| Age | 31 To 50 Years |
| Amenities | Fireplace(s) |
| Appliances | Garage Door Opener Remote(s), Dishwasher, Dryer, Water Heater, Stove, Washer, Window Coverings, Refrigerator |
| Basement Development | Finished |
| Basement Type | N/a (finished) |
| Construction Style Attachment | Detached |
| Cooling Type | Central Air Conditioning |
| Exterior Finish | Brick Facing |
| Fire Protection | Smoke Detectors |
| Fireplace Present | Yes |
| Fireplace Total | 1 |
| Fireplace Type | Insert |
| Flooring Type | Laminate, Ceramic |
| Foundation Type | Concrete |
| Half Bath Total | 1 |
| Heating Fuel | Natural Gas |
| Heating Type | Forced Air |
| Stories Total | 2 |
| Size Interior | 2,000 - 2,500 Ft2 |
| Type | House |
| Utility Water | Municipal Water |
Parking
| Attached Garage | |
| Garage |
Land
| Acreage | No |
| Fence Type | Fenced Yard |
| Land Amenities | Hospital, Park, Public Transit, Schools |
| Sewer | Sanitary Sewer |
| Size Depth | 109 Ft ,10 In |
| Size Frontage | 39 Ft ,4 In |
| Size Irregular | 39.4 X 109.9 Ft |
| Size Total Text | 39.4 X 109.9 Ft|under 1/2 Acre |
| Zoning Description | Residential |
Utilities
| Cable | Available |
| Electricity | Installed |
Interested in 212 Vodden Street W, Brampton, Ontario L6X 2V3?
Pamela Noseworthy
Salesperson
134 Queen St. E. Lower Level
Brampton, Ontario L6V 1B2
(905) 451-2390
(905) 451-7888
