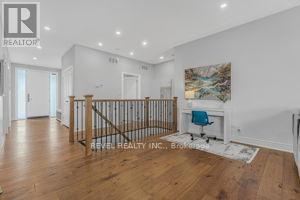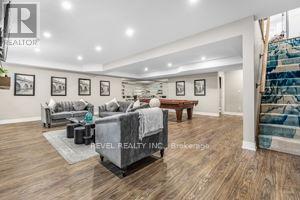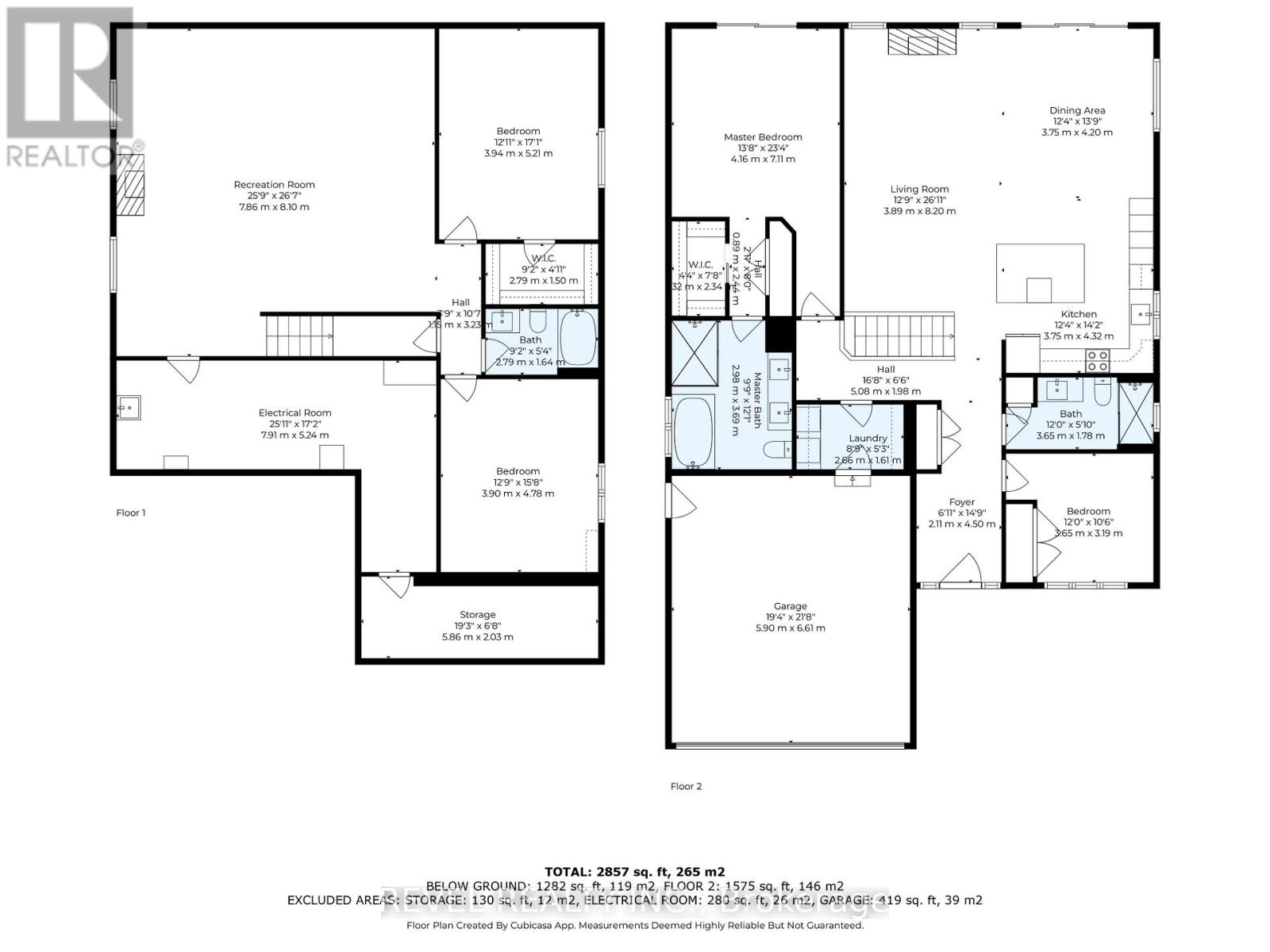$999,900
OPEN HOUSE Sunday 2-4 pm. 4 Bedroom BUNGALOW in Welland's hottest new neighbourhood, walking distance to all schools, parks, trails and everything else this amazing community has to offer. Nearly new home finished impeccably top to bottom with a cozy warm fireplace in the lower level with two bedrooms, full bath and huge family room to relax in at the end of the day. Enjoy the fully fenced rear yard, the massive deck & the amazing hardscape all around the HEATED IN-GROUND SALTWATER POOL by ( palladiumpools.com ) 14' x 28' (6' in the deep end sloped) amazing OASIS and your very own private unobstructed (no rear neighbours) view of the Welland Canal and the Great Lakes Freighters that pass by. This home is truly one of a kind. (id:54662)
Property Details
| MLS® Number | X11961742 |
| Property Type | Single Family |
| Community Name | 773 - Lincoln/Crowland |
| Amenities Near By | Hospital |
| Community Features | Community Centre |
| Easement | Unknown |
| Features | Conservation/green Belt, Gazebo, Sump Pump |
| Parking Space Total | 4 |
| Pool Type | Inground Pool |
| Structure | Shed |
| View Type | View Of Water, Direct Water View |
| Water Front Type | Waterfront |
Building
| Bathroom Total | 3 |
| Bedrooms Above Ground | 2 |
| Bedrooms Below Ground | 2 |
| Bedrooms Total | 4 |
| Amenities | Fireplace(s) |
| Appliances | Garage Door Opener Remote(s), Range, Water Heater - Tankless, Water Heater, Dishwasher, Dryer, Garage Door Opener, Refrigerator, Stove, Washer, Window Coverings |
| Architectural Style | Bungalow |
| Basement Development | Finished |
| Basement Type | Full (finished) |
| Construction Style Attachment | Detached |
| Cooling Type | Central Air Conditioning, Air Exchanger |
| Exterior Finish | Stucco, Brick |
| Fire Protection | Smoke Detectors, Alarm System, Security System |
| Fireplace Present | Yes |
| Fireplace Total | 2 |
| Foundation Type | Poured Concrete |
| Heating Fuel | Natural Gas |
| Heating Type | Forced Air |
| Stories Total | 1 |
| Size Interior | 1,500 - 2,000 Ft2 |
| Type | House |
| Utility Water | Municipal Water |
Parking
| Attached Garage | |
| Garage |
Land
| Acreage | No |
| Fence Type | Fenced Yard |
| Land Amenities | Hospital |
| Sewer | Sanitary Sewer |
| Size Depth | 146 Ft ,9 In |
| Size Frontage | 49 Ft ,4 In |
| Size Irregular | 49.4 X 146.8 Ft ; 146.81' X 49.35' X 146.63 'x 49.35 |
| Size Total Text | 49.4 X 146.8 Ft ; 146.81' X 49.35' X 146.63 'x 49.35|under 1/2 Acre |
| Zoning Description | Rl2, H-rl2-86 |
Utilities
| Cable | Installed |
| Sewer | Installed |
Interested in 212 Viger Drive, Welland, Ontario L3B 0E4?
Don Mackey
Salesperson
(519) 654-8237
73 Water St North #300a
Cambridge, Ontario N1R 7L6
(519) 654-8237
(905) 357-1705














































