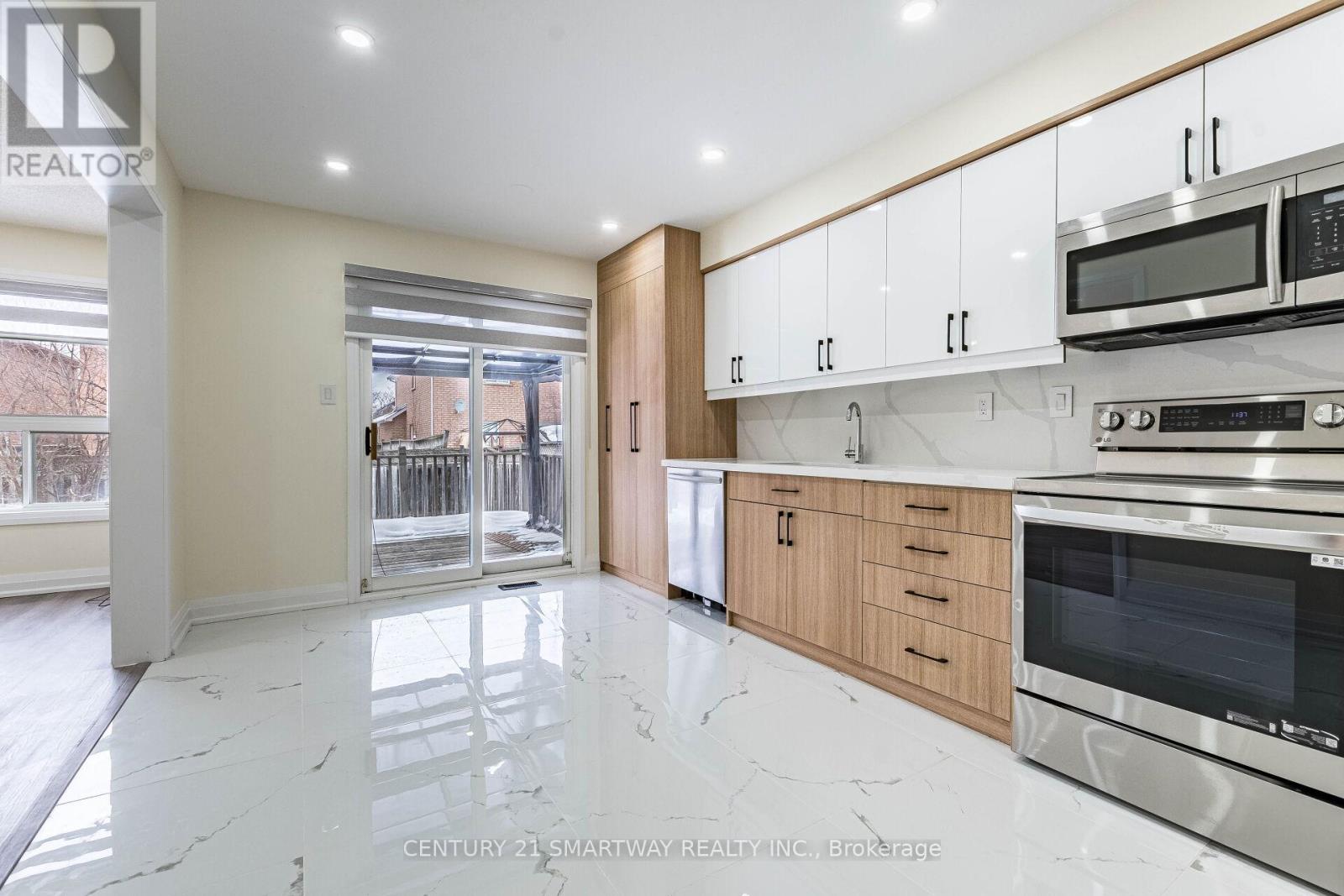$999,000
Absolutely Fantastic Hard To Find fully renovated detached house, Separate living and family room, Grand Size Master Bedroom With W/I Closet & 4Pc Ensuite. Filled With Upgrades: Throughout, Quarts Counters, Stainless Steel Appliances, Quarts BackSplash & Upgraded Kitchen, All Washroom's Vanities upgraded, Zebra Blinds, Potential For Legal Basement Apartment. Backyard fixed Canopy, Close To All Amenities, Walking Distance To Schools & Shopping Plaza. This Home Is In A Family Friendly Neighborhood And Steps Away From A Park. (id:54662)
Property Details
| MLS® Number | W11982603 |
| Property Type | Single Family |
| Community Name | Northwest Sandalwood Parkway |
| Features | Carpet Free |
| Parking Space Total | 6 |
Building
| Bathroom Total | 3 |
| Bedrooms Above Ground | 3 |
| Bedrooms Total | 3 |
| Appliances | Dishwasher, Dryer, Microwave, Refrigerator, Stove, Washer, Window Coverings |
| Basement Type | Full |
| Construction Style Attachment | Detached |
| Cooling Type | Central Air Conditioning |
| Exterior Finish | Brick Facing |
| Fireplace Present | Yes |
| Flooring Type | Vinyl, Ceramic |
| Foundation Type | Concrete |
| Half Bath Total | 1 |
| Heating Fuel | Natural Gas |
| Heating Type | Forced Air |
| Stories Total | 2 |
| Type | House |
| Utility Water | Municipal Water |
Parking
| Attached Garage | |
| Garage |
Land
| Acreage | No |
| Sewer | Sanitary Sewer |
| Size Depth | 105 Ft ,7 In |
| Size Frontage | 30 Ft |
| Size Irregular | 30.02 X 105.64 Ft |
| Size Total Text | 30.02 X 105.64 Ft |
Interested in 212 Twin Pines Crescent, Brampton, Ontario L7A 1N6?
Gagandeep Saini
Salesperson
1315 Derry Road East, Unit 4
Mississauga, Ontario L5T 1B6
(905) 565-6363
(905) 565-0663








































