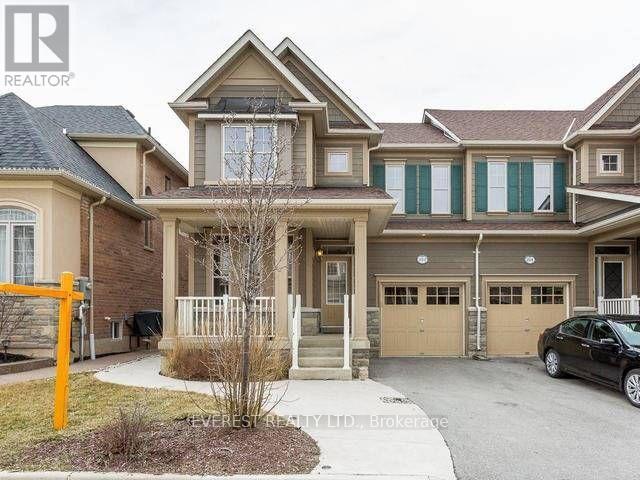$3,200 Monthly
Upper-Level Home for Rent Scott, MiltonLocated in Miltons prestigious Scott neighborhood, this luxury Heatwood semi-detached home offers over 2,200 sq. ft. of elegantly finished living space on a premium lot across from a park.Highlights:4 spacious bedrooms with hardwood flooring throughoutPrimary suite with 5-piece ensuite, jacuzzi tub, separate shower, and walk-in closet9' ceilings, hardwood staircase, and fireplaceModern eat-in kitchen with granite countertops, backsplash, and stainless steel appliancesMain-floor laundry and inside garage accessFreshly painted with concrete side walkway and stepsPrime Location:Steps from schools, parks, shops, and GO StationMinutes to Hwy 401, Kelso Park, Milton Hospital, and future Tremaine Overpass & Education VillageWalking distance to downtown Milton, restaurants, and the farmers market (id:59911)
Property Details
| MLS® Number | W12154254 |
| Property Type | Single Family |
| Community Name | 1036 - SC Scott |
| Parking Space Total | 3 |
Building
| Bathroom Total | 3 |
| Bedrooms Above Ground | 4 |
| Bedrooms Total | 4 |
| Age | 0 To 5 Years |
| Basement Development | Finished |
| Basement Features | Separate Entrance, Walk Out |
| Basement Type | N/a (finished) |
| Construction Style Attachment | Semi-detached |
| Cooling Type | Central Air Conditioning |
| Exterior Finish | Stone |
| Fireplace Present | Yes |
| Flooring Type | Carpeted, Laminate, Hardwood, Ceramic |
| Foundation Type | Concrete |
| Half Bath Total | 1 |
| Heating Fuel | Natural Gas |
| Heating Type | Forced Air |
| Stories Total | 2 |
| Size Interior | 2,000 - 2,500 Ft2 |
| Type | House |
| Utility Water | Municipal Water |
Parking
| Attached Garage | |
| Garage |
Land
| Acreage | No |
| Sewer | Sanitary Sewer |
| Size Depth | 89 Ft ,10 In |
| Size Frontage | 29 Ft ,6 In |
| Size Irregular | 29.5 X 89.9 Ft |
| Size Total Text | 29.5 X 89.9 Ft |
Interested in 212 Holloway Terrace, Milton, Ontario L9T 0R8?

Govinda Khatri
Broker
everesthomes.ca/
735 Twain Ave #2
Mississauga, Ontario L5W 1X1
(905) 956-4449
(905) 956-4469
www.everesthomes.ca
(905) 956-4449

















