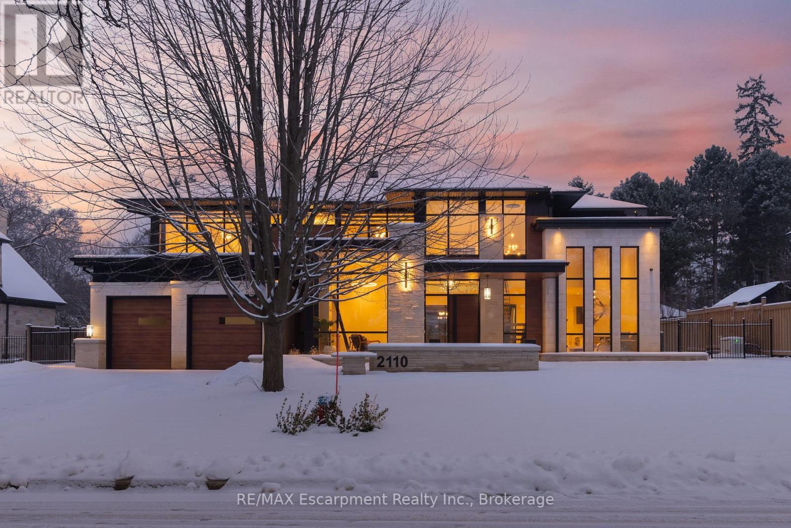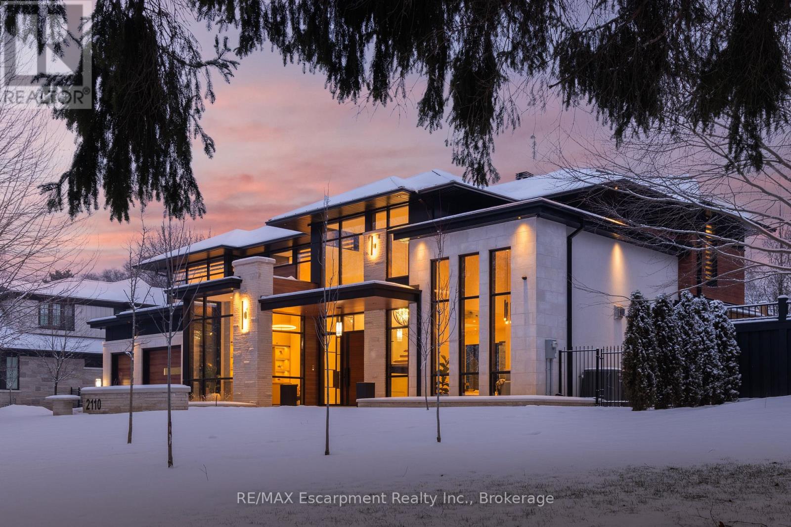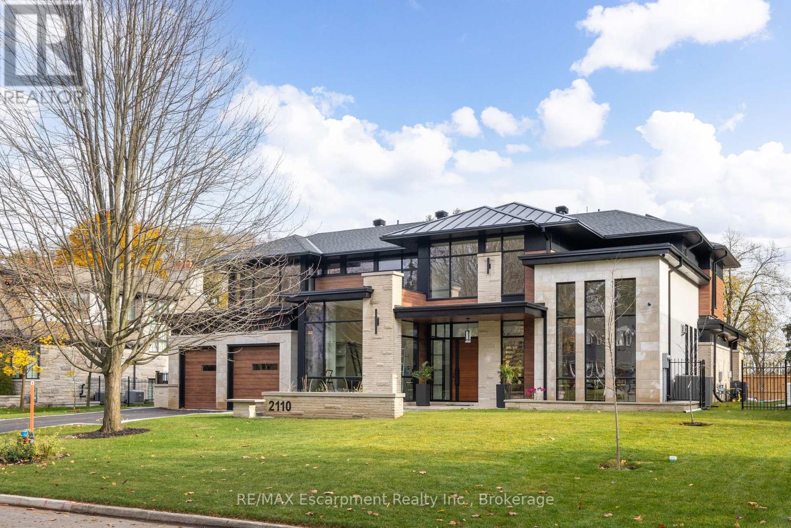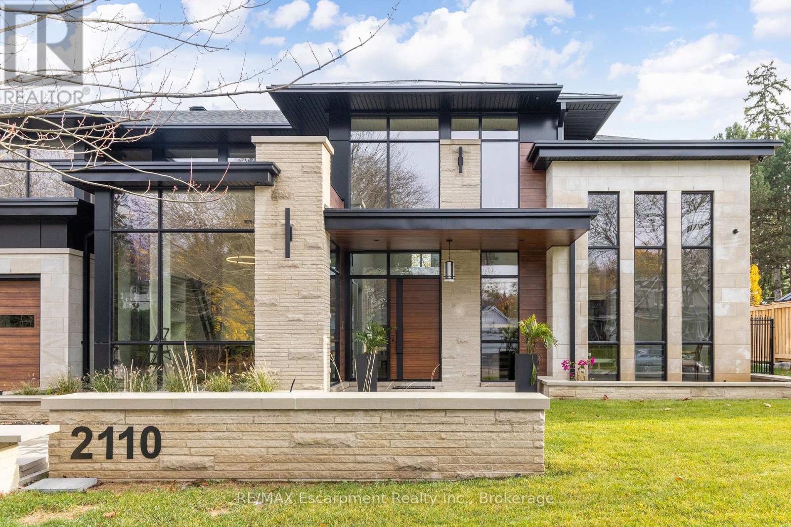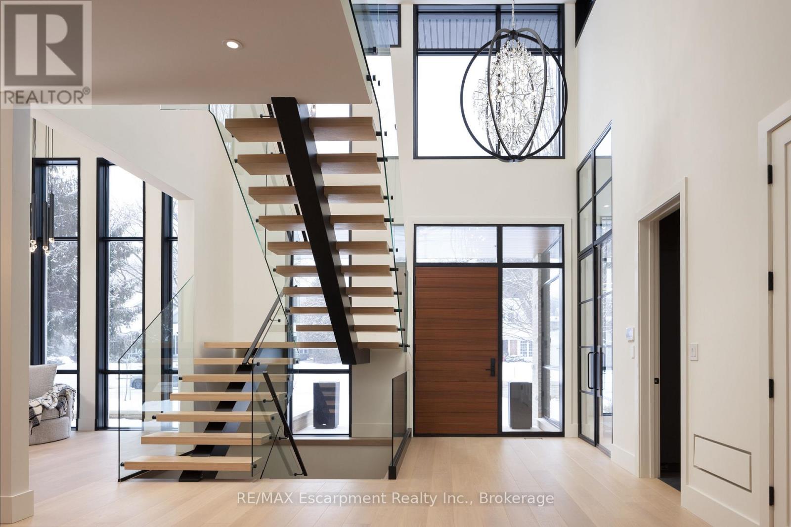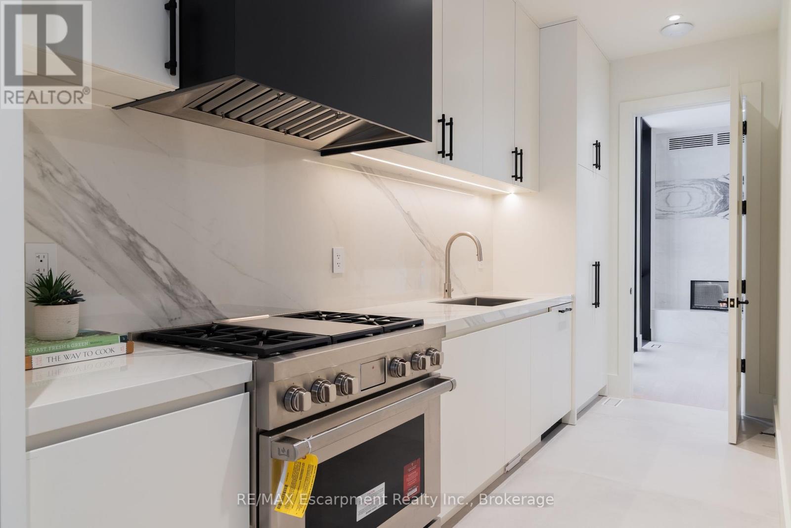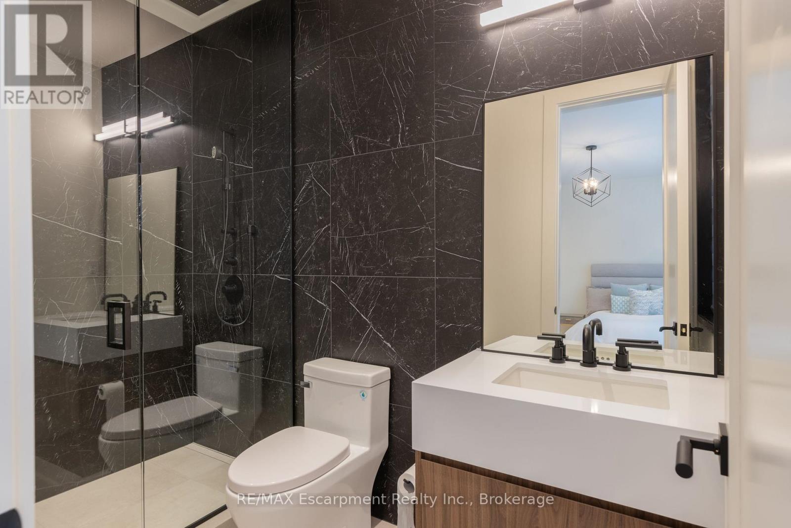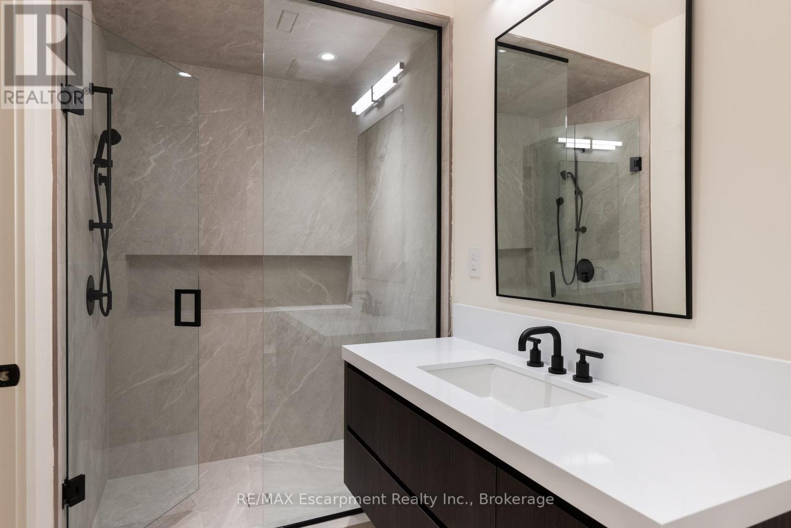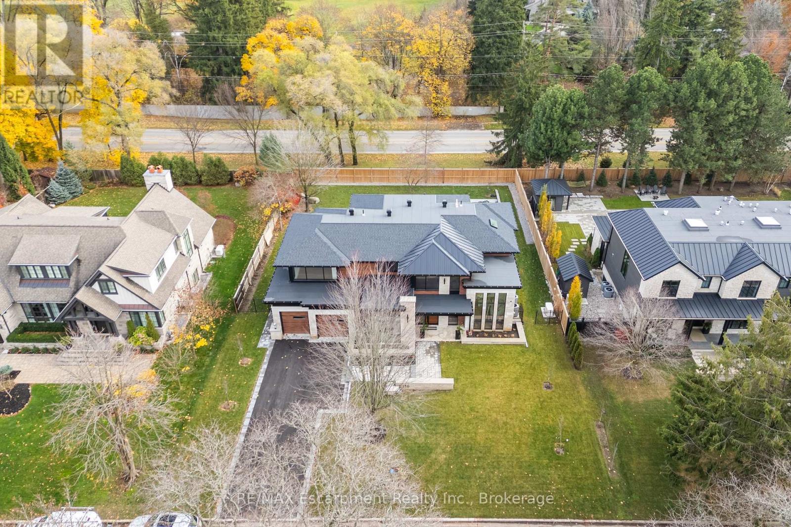$7,250,000
Discover luxury & comfort in this exquisite new 2024 David Small Designed home in coveted Southeast Oakville. Spread across a generous 4,275 sqft, this architectural gem offers state-of-the-art living in a peaceful setting where tranquility & elegance fuse seamlessly. Enter into a bright a spacious foyer where you are welcomed by towering 20-ft ceilings & grand windows that flood the home with natural light. Luxurious wide-plank white oak flrs flow throughout the home, enhancing its modern appeal. The culinary heart of the home is a gourmet kitchen equipped with premium appliances, elegant cabinetry, a discreet beverage bar, & a hidden prep kitchen ensures your main living space remains pristine. Perfect for those who love to entertain, the great rm features an awe-inspiring fireplace & integrates seamlessly with the dining & living rm areas. A main flr library/office boasts flr-to-ceiling built-ins & a charming library ladder. This home boasts 6 bdrms including a convenient main flr bdrm with an ensuite. Upstairs are 4 additional large bdrms each with custom closets & private ensuite bthrms. The primary bdrm serves as a private retreat, complete with a spa-like bthrm & a boutique style walk-in closet. The basement is designed for entertainment, featuring a bdrm with ensuite & a recreation rm with a gas fireplace, built-in speakers, & heated flrs. Health enthusiasts will enjoy the large gym & a spa bathroom with a steam shower. Potential for a home theater adds an extra allure. Dine outside alfresco in your personal backyard oasis featuring a chic outdoor cooking area with a built-in fireplace and bbq, set beside a new saltwater pool & patio ideal for gathering with loved ones. Situated near top-rated Oakville Trafalgar High School and moments from Oakville GO and upscale local amenities, this home isn't just a place to live-it's a lifestyle waiting to be embraced.*EXTRAS*Security System with 6 cameras; front & back irrigation; crestron smart home; Generac Generator (id:59911)
Property Details
| MLS® Number | W11932739 |
| Property Type | Single Family |
| Neigbourhood | Charnwood |
| Community Name | 1006 - FD Ford |
| Amenities Near By | Schools |
| Features | Level, Carpet Free, Guest Suite |
| Parking Space Total | 10 |
| Pool Type | Inground Pool |
| Structure | Porch |
| View Type | Lake View |
Building
| Bathroom Total | 8 |
| Bedrooms Above Ground | 5 |
| Bedrooms Below Ground | 1 |
| Bedrooms Total | 6 |
| Age | 0 To 5 Years |
| Amenities | Fireplace(s) |
| Appliances | Garage Door Opener Remote(s), Central Vacuum, Range, Water Heater - Tankless, Water Heater, Garage Door Opener, Microwave, Stove, Window Coverings, Wine Fridge, Refrigerator |
| Basement Development | Finished |
| Basement Features | Walk Out |
| Basement Type | N/a (finished) |
| Construction Style Attachment | Detached |
| Cooling Type | Central Air Conditioning, Air Exchanger |
| Exterior Finish | Stone |
| Fire Protection | Security System |
| Fireplace Present | Yes |
| Fireplace Total | 4 |
| Foundation Type | Poured Concrete |
| Half Bath Total | 1 |
| Heating Fuel | Natural Gas |
| Heating Type | Forced Air |
| Stories Total | 2 |
| Size Interior | 3,500 - 5,000 Ft2 |
| Type | House |
| Utility Power | Generator |
| Utility Water | Municipal Water |
Parking
| Attached Garage |
Land
| Acreage | No |
| Fence Type | Fenced Yard |
| Land Amenities | Schools |
| Landscape Features | Lawn Sprinkler |
| Sewer | Sanitary Sewer |
| Size Depth | 150 Ft ,2 In |
| Size Frontage | 100 Ft ,2 In |
| Size Irregular | 100.2 X 150.2 Ft |
| Size Total Text | 100.2 X 150.2 Ft|under 1/2 Acre |
| Surface Water | Lake/pond |
| Zoning Description | Rl1-0 |
Utilities
| Cable | Available |
| Sewer | Installed |
Interested in 2110 Blyth Crescent, Oakville, Ontario L6J 5H6?

Alex Irish
Salesperson
www.alexirish.com/
1320 Cornwall Rd - Unit 103b
Oakville, Ontario L6J 7W5
(905) 842-7677
www.remaxescarpment.com/
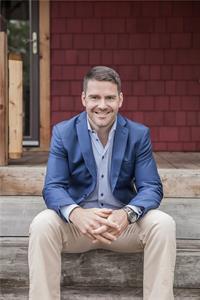
Matthew Regan
Broker
1320 Cornwall Rd - Unit 103b
Oakville, Ontario L6J 7W5
(905) 842-7677
www.remaxescarpment.com/
