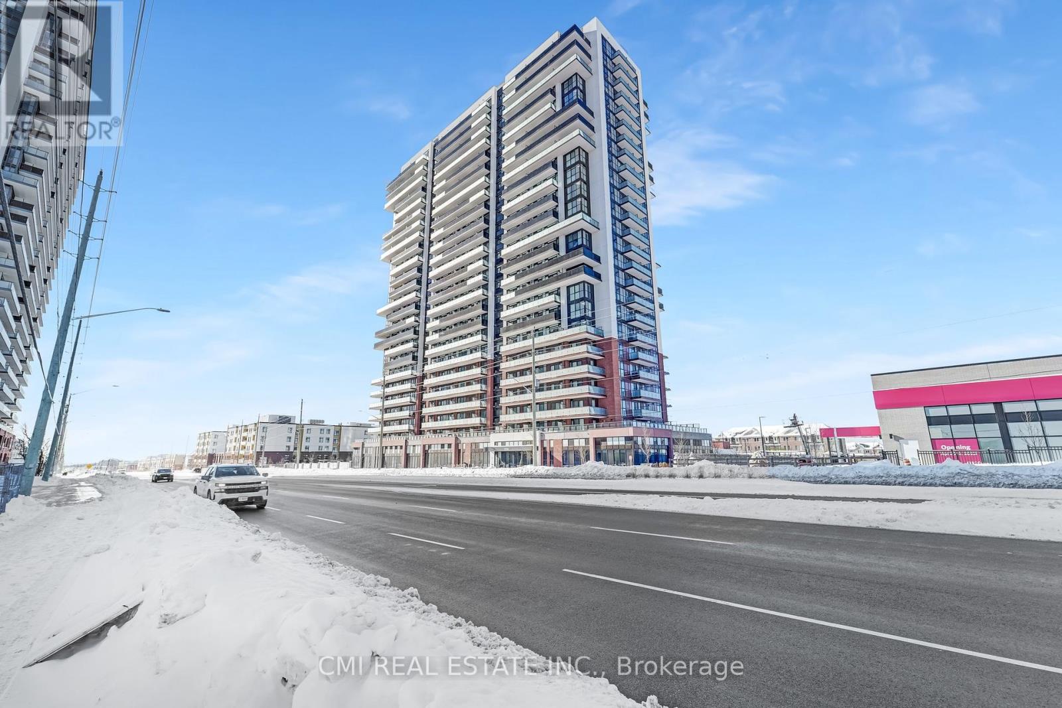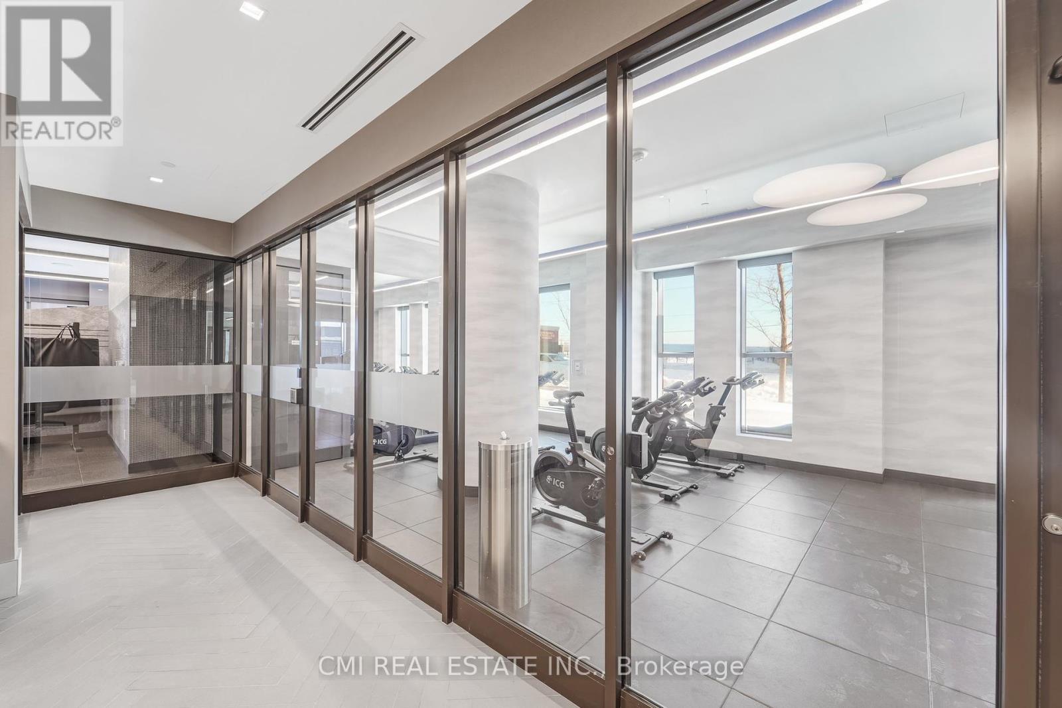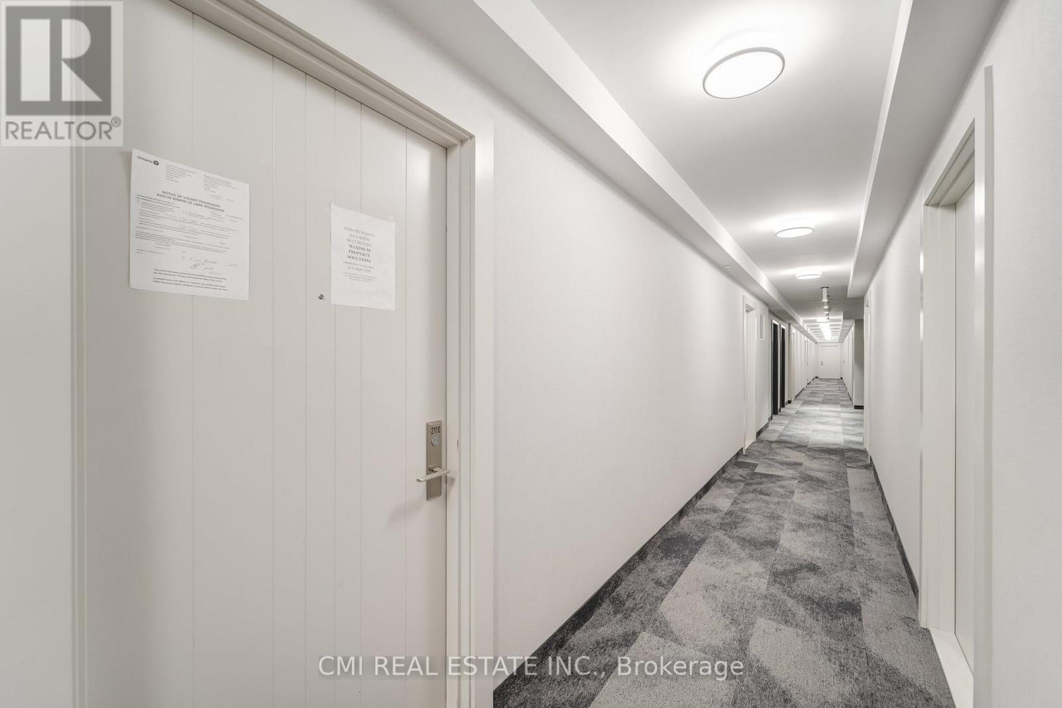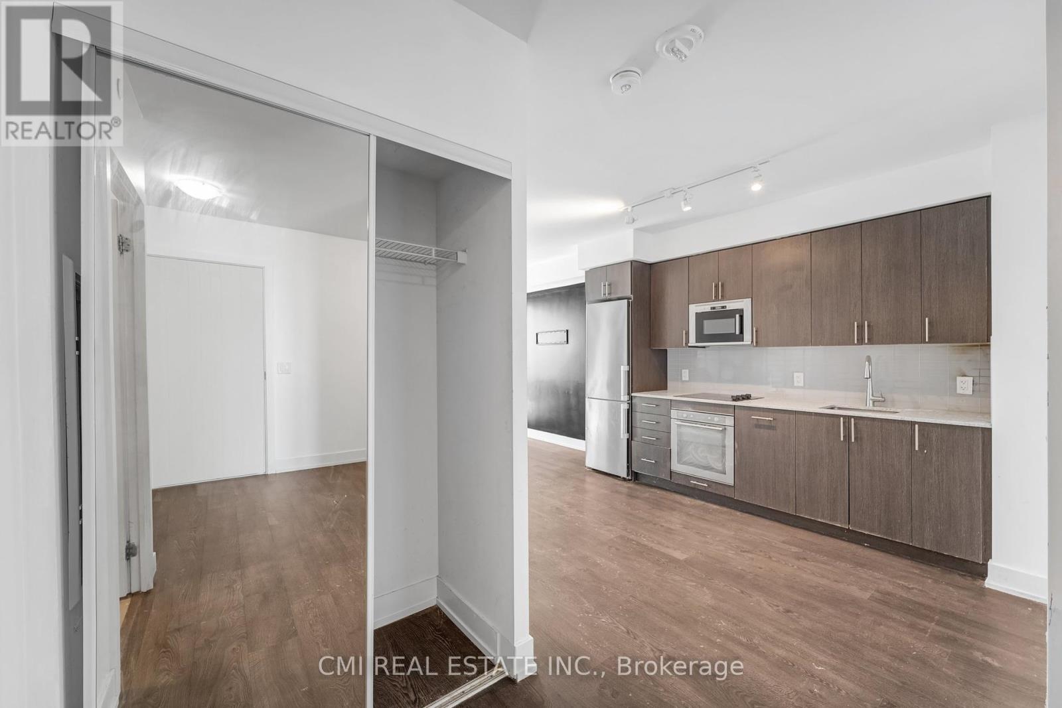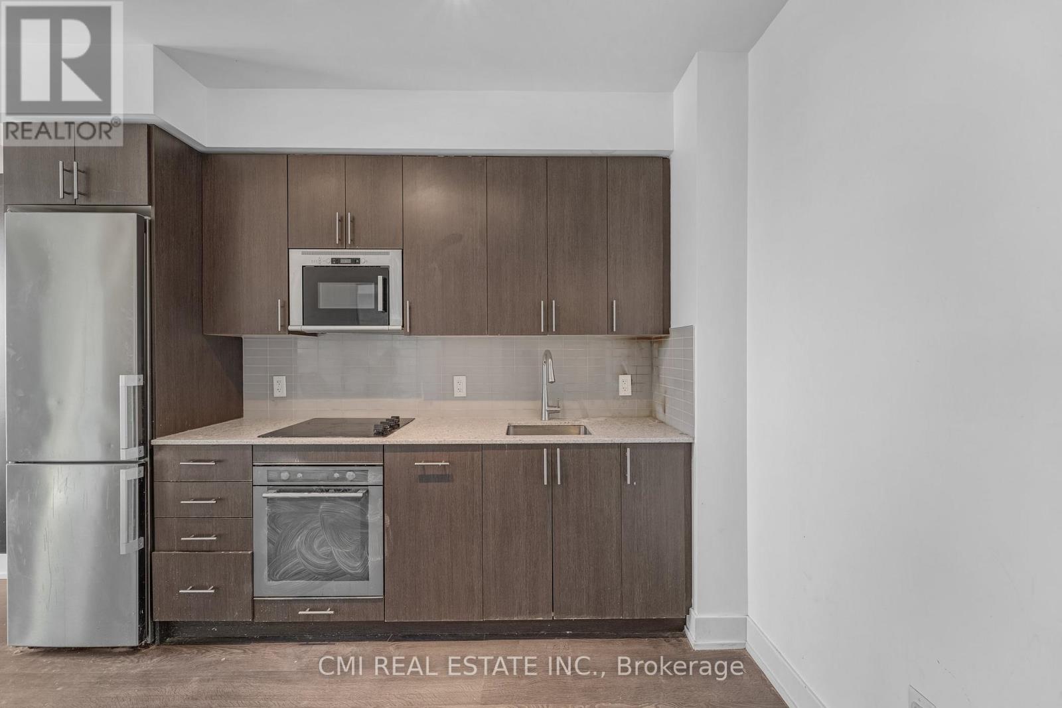$434,900Maintenance, Common Area Maintenance, Insurance, Parking
$403 Monthly
Maintenance, Common Area Maintenance, Insurance, Parking
$403 MonthlyWelcome to UC tower presenting a bright, sun filled, cleverly designed 600sqft 1+den, 1 bath w/ parking. Most Anticipated project by renowned Tribute communities. In North Oshawas PRIME location steps to restaurants, shopping, & Costco; Mins to UOIT & Durham College. LOW Maintenance fees. Bright foyer opens into spacious den (can be used as office, nursery, or guest accommodations. Fully equipped kitchen finished w/ modern cabinetry & B/I SS appliances comb w/ dining. Spacious naturally lit living room W/O to open balcony offering East exposure. Primary bedroom w/ flr-to-ceiling windows. Wake up to the gorgeous sunrise. Resort style 4-pc bath. Convenient Ensuite laundry. Perfect unit for first time home buyers, growing families needing extra space for their little ones, or buyers looking to downsize. Do NOT miss the chance to be a part of the UC community. Live in one of the most vibrant communities located in Prime location steps to top rated schools, shopping, restaurants, colleges/ universities, parks, Golf clubs and much more! (id:54662)
Property Details
| MLS® Number | E11986652 |
| Property Type | Single Family |
| Neigbourhood | Windfields |
| Community Name | Windfields |
| Amenities Near By | Hospital, Park, Schools |
| Community Features | Pet Restrictions, Community Centre |
| Features | Conservation/green Belt, Balcony, In Suite Laundry, Guest Suite |
| Parking Space Total | 1 |
| Structure | Patio(s) |
| View Type | View, City View |
Building
| Bathroom Total | 1 |
| Bedrooms Above Ground | 1 |
| Bedrooms Below Ground | 1 |
| Bedrooms Total | 2 |
| Amenities | Security/concierge, Exercise Centre, Recreation Centre |
| Cooling Type | Central Air Conditioning, Ventilation System |
| Exterior Finish | Concrete |
| Fire Protection | Controlled Entry |
| Flooring Type | Laminate |
| Foundation Type | Concrete |
| Heating Fuel | Natural Gas |
| Heating Type | Forced Air |
| Size Interior | 500 - 599 Ft2 |
| Type | Apartment |
Parking
| Garage |
Land
| Acreage | No |
| Land Amenities | Hospital, Park, Schools |
| Landscape Features | Landscaped |
| Zoning Description | Pcc-a(4) H-55 H-56 H-57 |
Interested in 2110 - 2550 Simcoe Street N, Oshawa, Ontario L1L 0R5?
Bryan Justin Jaskolka
Salesperson
2425 Matheson Blvd E 8th Flr
Mississauga, Ontario L4W 5K4
(888) 465-9229
(888) 465-8329

