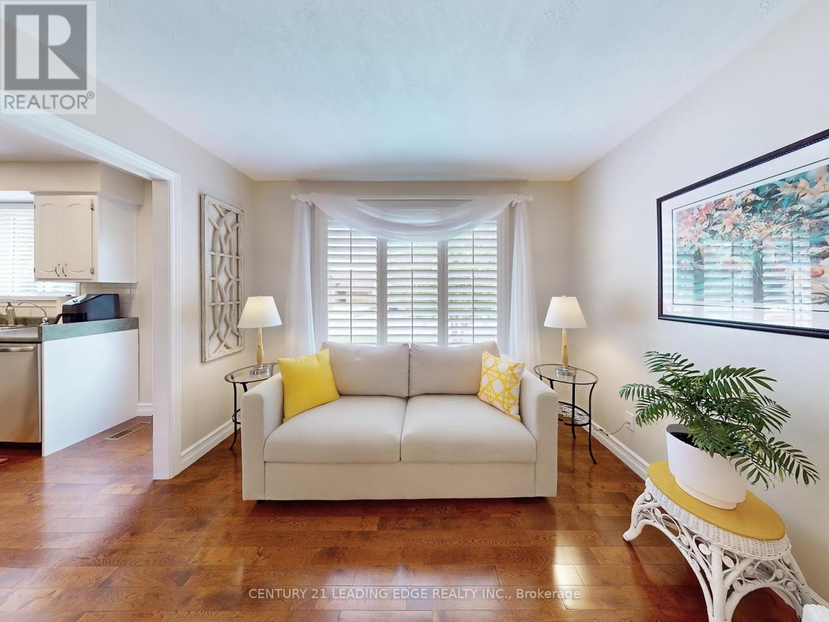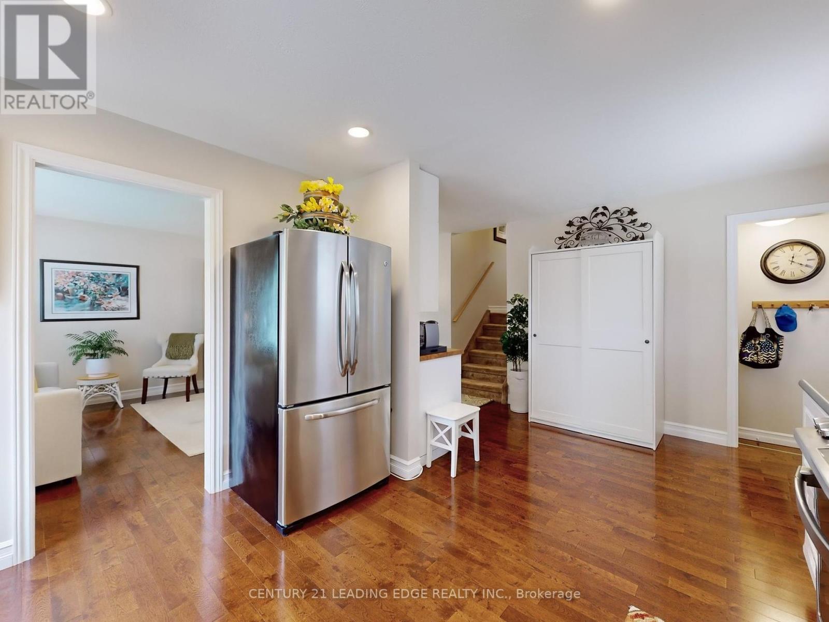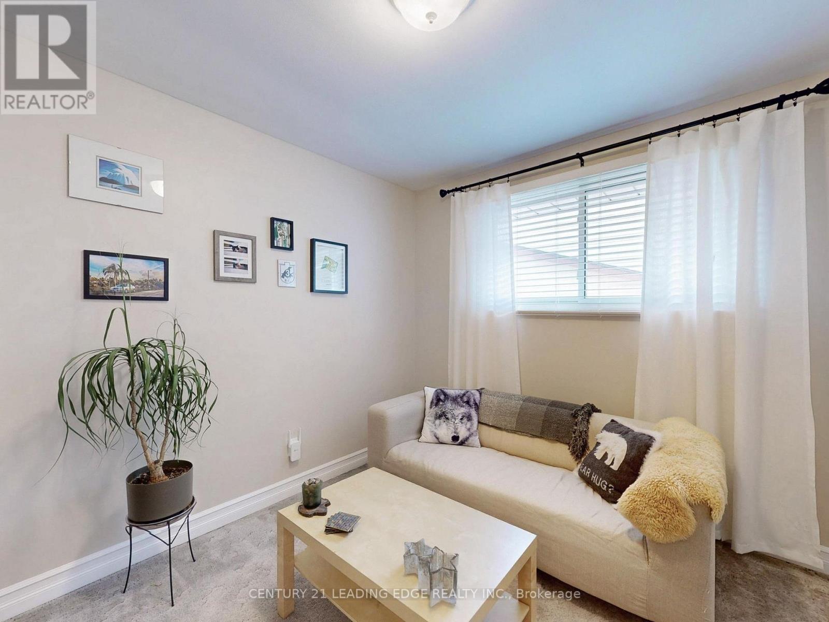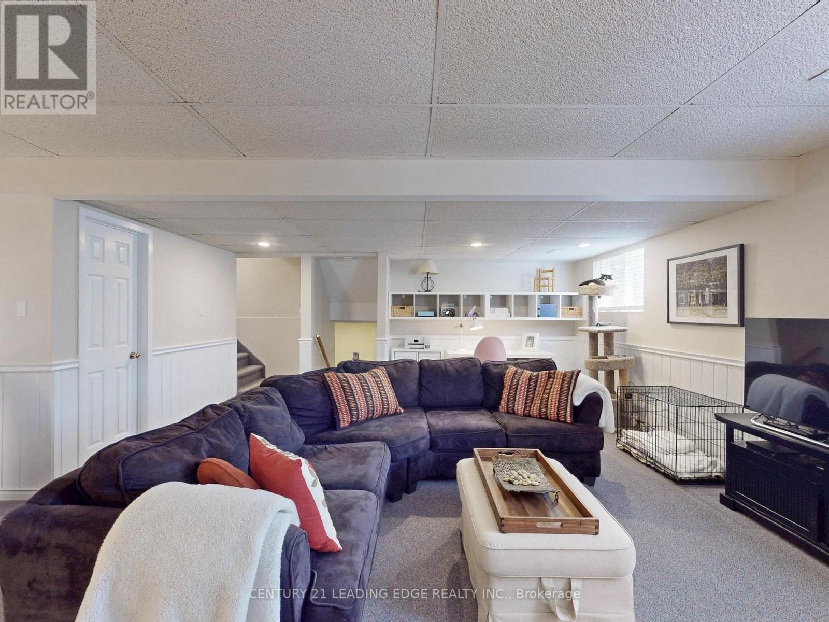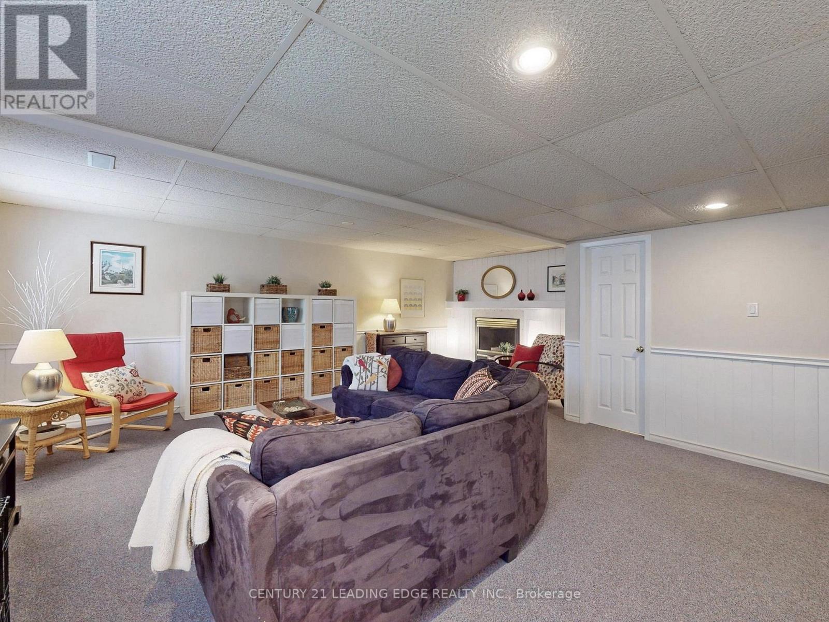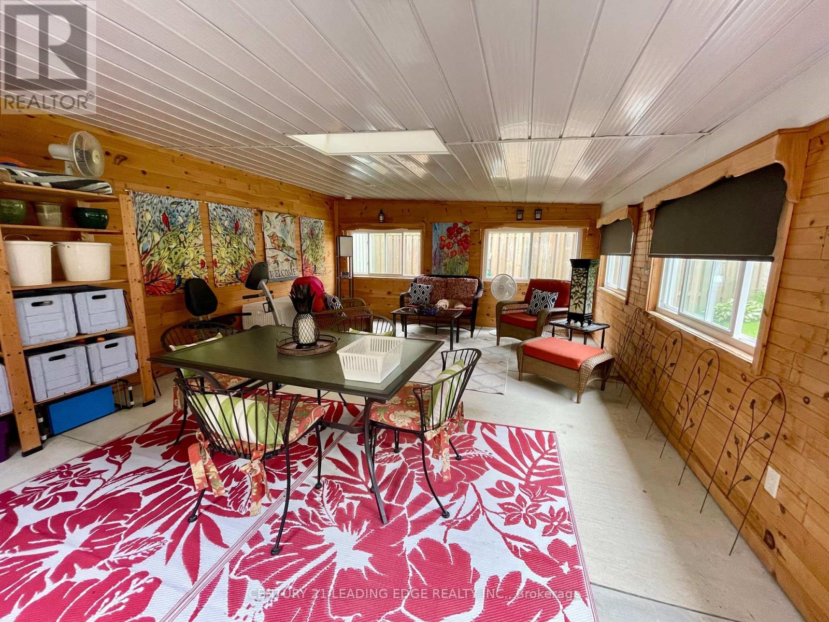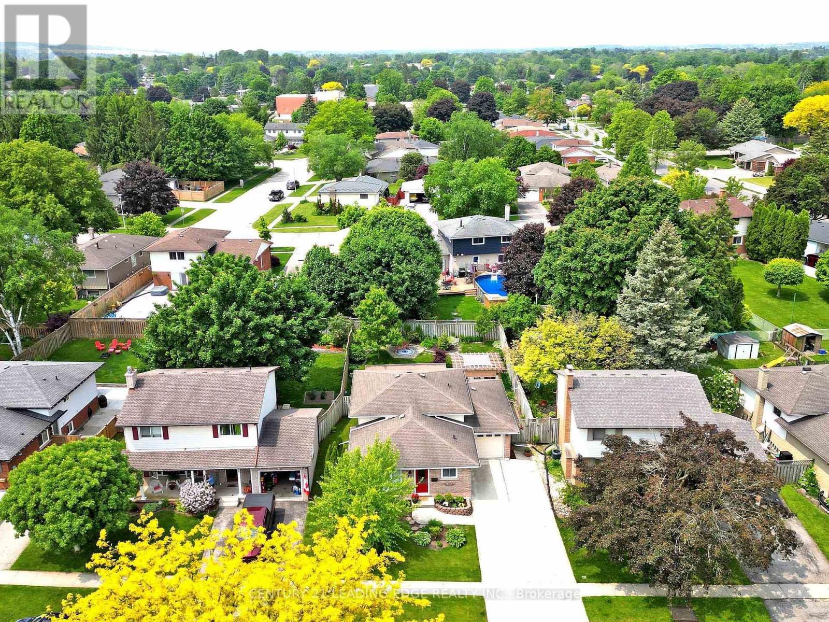$599,000
Welcome To This Beautiful Charming Updated Back-Split Located In North Woodstock. Looks Like A Model Home, Located In A Family Friendly Neighbourhood, Approx. 1040sf of Luxury Excluding Lower Level. Upstairs, You Will Find A Large Primary Bedroom And Two Good Sized Bedrooms With A Spa Like Bathroom On The Same Level. This Home Features A Combined Living/Dining Room With A Fabulous Chef Gourmet Kitchen For Those Wonderful Dinner Parties. An Added Bonus Is A 15Ft x 21Ft Sun Room (As-Is) With Building Permit And A Single Car Garage. The Lower Level Is Professionally Finished Recreation Room/Family Room With A 3-Pc Bathroom, Fireplace (Sealed) And A Large Laundry Room. Fabulous Oasis Back Garden With A Pergola, An Entertainers Dream With Beautifully Maintained Landscaping. Don't Miss The Opportunity To Own This Amazing Family Home. Survey Available. ** Extras: Front Door (5 Yrs), Gas Stove (2 Yrs), G.E Fridge (5 Yrs), B/I Microwave (5 Yrs), Coffee/Wine Bar In Kitchen, Central AC (10 Yrs), Washer (2 Yrs), Dryer, EcoPure Water Filtration System (5 Yrs), All ELF's, Pergola Back Garden, Roof (10 Yrs).** (id:59911)
Property Details
| MLS® Number | X12203361 |
| Property Type | Single Family |
| Community Name | Woodstock - North |
| Amenities Near By | Park, Hospital, Public Transit, Schools, Place Of Worship |
| Features | Flat Site |
| Parking Space Total | 5 |
Building
| Bathroom Total | 2 |
| Bedrooms Above Ground | 3 |
| Bedrooms Total | 3 |
| Amenities | Fireplace(s) |
| Appliances | Central Vacuum, Garage Door Opener Remote(s), Water Heater - Tankless, Dryer, Microwave, Stove, Washer, Water Treatment, Refrigerator |
| Basement Development | Finished |
| Basement Type | Full (finished) |
| Construction Style Attachment | Detached |
| Construction Style Split Level | Backsplit |
| Cooling Type | Central Air Conditioning |
| Exterior Finish | Brick |
| Fire Protection | Smoke Detectors |
| Fireplace Present | Yes |
| Fireplace Total | 1 |
| Flooring Type | Hardwood, Carpeted |
| Foundation Type | Concrete |
| Heating Fuel | Natural Gas |
| Heating Type | Forced Air |
| Size Interior | 700 - 1,100 Ft2 |
| Type | House |
| Utility Water | Municipal Water |
Parking
| Attached Garage | |
| Garage |
Land
| Acreage | No |
| Fence Type | Fenced Yard |
| Land Amenities | Park, Hospital, Public Transit, Schools, Place Of Worship |
| Sewer | Sanitary Sewer |
| Size Depth | 113 Ft ,10 In |
| Size Frontage | 50 Ft ,3 In |
| Size Irregular | 50.3 X 113.9 Ft |
| Size Total Text | 50.3 X 113.9 Ft |
Utilities
| Electricity | Installed |
Interested in 211 Diefenbaker Drive, Woodstock, Ontario N4S 8K1?

Sylvia Morris
Salesperson
www.sylviamorris.com/
www.facebook.com/sylviamorrisC21
twitter.com/sylviamorrisc21
www.linkedin.com/in/sylviamorrisc21
178 Main St Unit 200
Unionville, Ontario L3R 2G9
(905) 477-7785
(905) 947-4384
leadingedgerealty.c21.ca/




