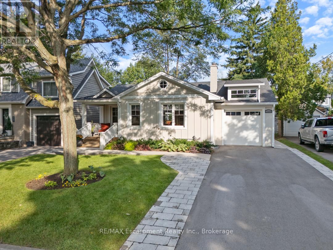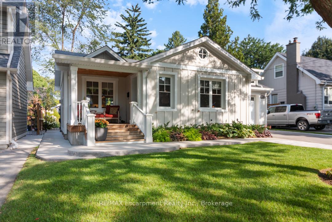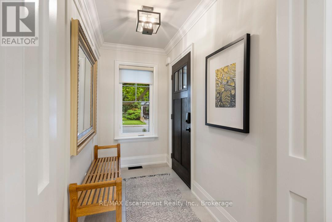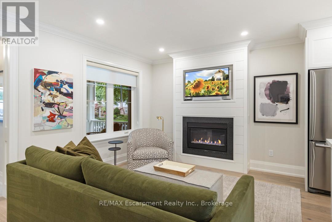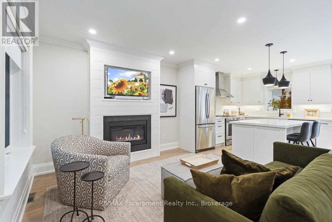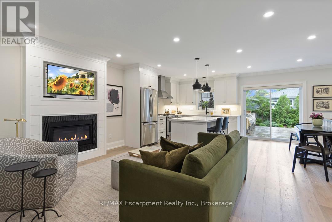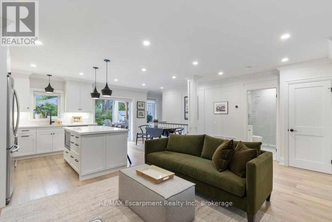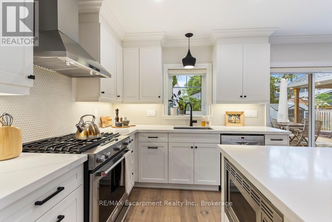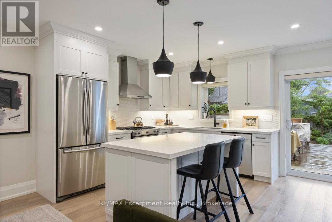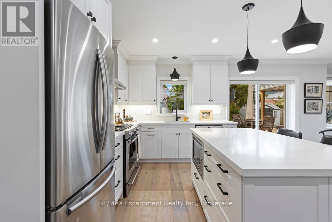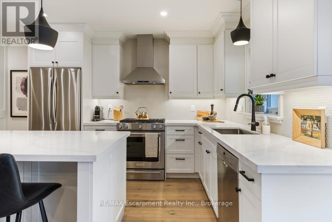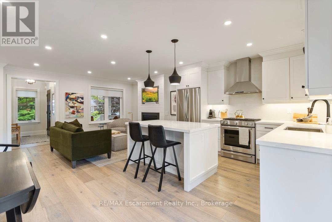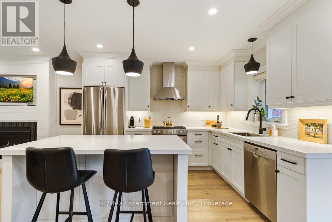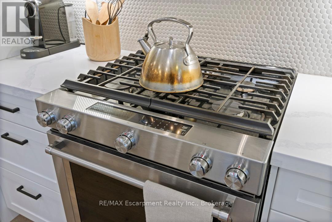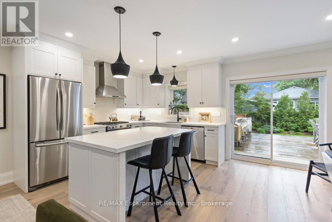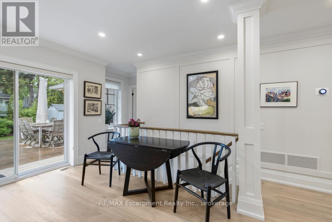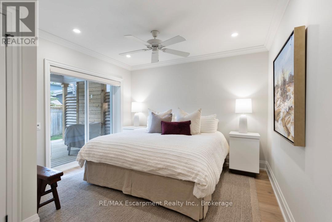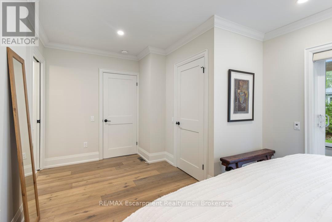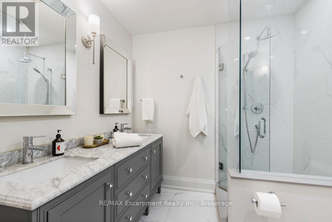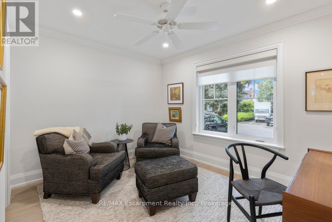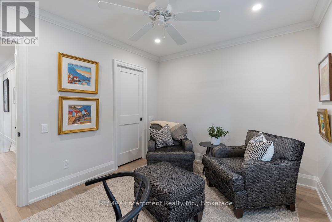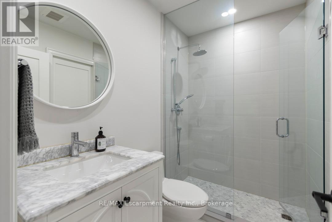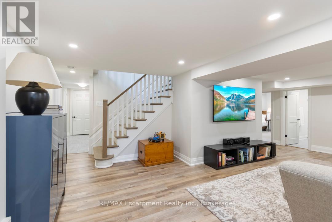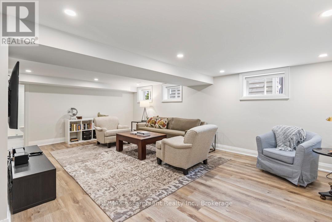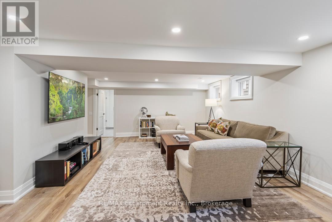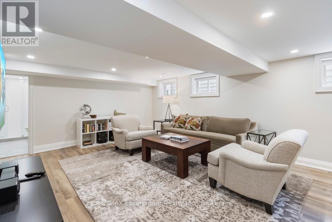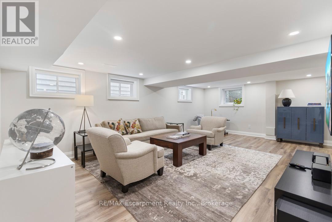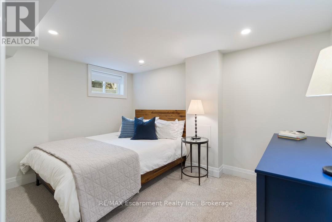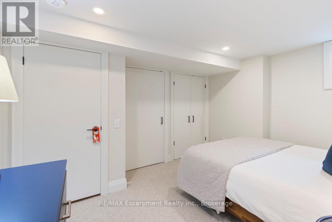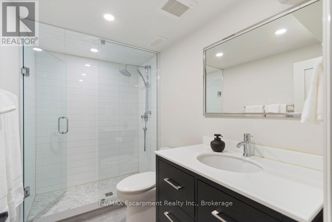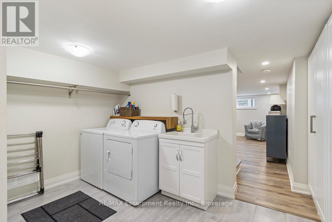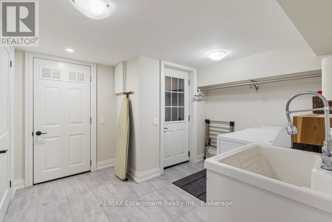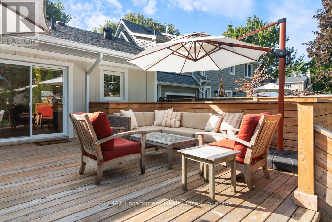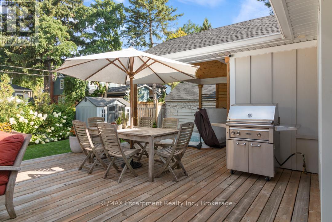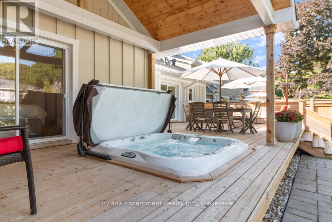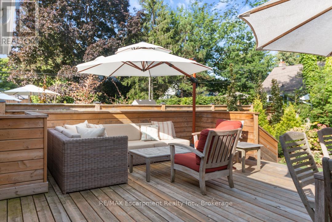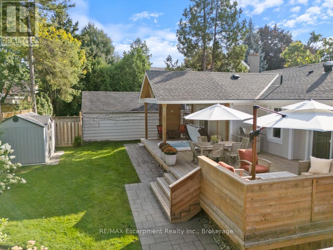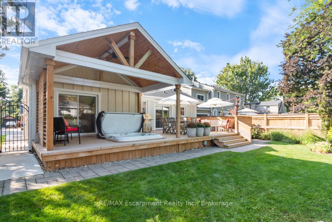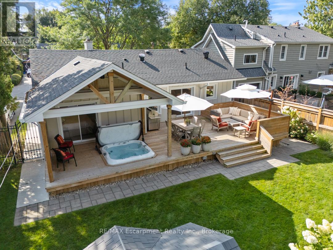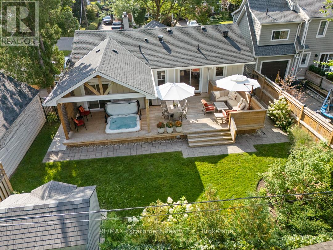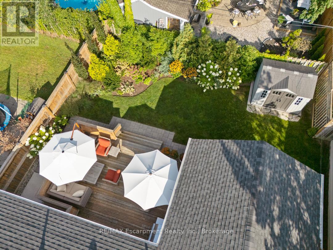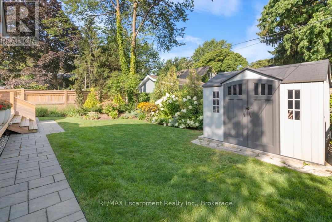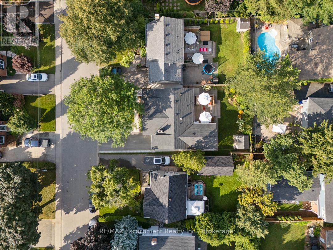$1,789,000
Renovated from top to bottom, this exceptional bungalow offers a thoughtfully curated floor plan that blends style with everyday livability in one of South Burlingtons most desirable neighbourhoods. Every detail has been carefully considered, with high-end, custom finishes and quality craftsmanship throughout. A charming front porch leads into a defined foyer and a sun-filled, open-concept great room featuring white oak flooring, oversized windows and a gas fireplace. The designer eat-in kitchen is both beautiful and functional, complete with a quartz island, Bosch & Samsung stainless steel appliances including a Kitchen Aid 5-burner slide-in gas range. Double sliding doors extend your living space to a 320 square foot cedar deck, perfect for entertaining or unwinding outdoors. The private primary retreat is tucked away and features a luxurious 4-piece ensuite, walk-in closet and walk-out to the covered portion of the deck with hot tub. The second main floor bedroom offers semi-ensuite access to a stylish 3-piece bath. The bright and spacious lower level includes a large recreation room, third bedroom with generous closet space, 3-piece bathroom, and a full-sized laundry room with convenient walk-up access to the attached garage. Professionally landscaped with irrigation system. This home is a rare opportunity for those seeking a low-maintenance, turnkey lifestyle with generous outdoor space without the condo fees. Just steps to the lake, downtown, restaurants, shops, and all that Burlington has to offer. (id:59911)
Property Details
| MLS® Number | W12206768 |
| Property Type | Single Family |
| Community Name | Brant |
| Amenities Near By | Hospital, Park |
| Equipment Type | Water Heater |
| Features | Level |
| Parking Space Total | 5 |
| Rental Equipment Type | Water Heater |
| Structure | Deck, Shed |
Building
| Bathroom Total | 3 |
| Bedrooms Above Ground | 2 |
| Bedrooms Below Ground | 1 |
| Bedrooms Total | 3 |
| Age | 51 To 99 Years |
| Amenities | Fireplace(s) |
| Appliances | Hot Tub, All, Garage Door Opener, Window Coverings |
| Architectural Style | Bungalow |
| Basement Development | Finished |
| Basement Type | Full (finished) |
| Construction Style Attachment | Detached |
| Cooling Type | Central Air Conditioning |
| Exterior Finish | Wood |
| Fireplace Present | Yes |
| Fireplace Total | 1 |
| Foundation Type | Block |
| Heating Fuel | Natural Gas |
| Heating Type | Forced Air |
| Stories Total | 1 |
| Size Interior | 700 - 1,100 Ft2 |
| Type | House |
| Utility Water | Municipal Water |
Parking
| Attached Garage | |
| Garage |
Land
| Acreage | No |
| Fence Type | Fenced Yard |
| Land Amenities | Hospital, Park |
| Landscape Features | Landscaped |
| Sewer | Sanitary Sewer |
| Size Depth | 100 Ft |
| Size Frontage | 50 Ft |
| Size Irregular | 50 X 100 Ft |
| Size Total Text | 50 X 100 Ft |
| Surface Water | Lake/pond |
| Zoning Description | R3.2 |
Utilities
| Sewer | Installed |
Interested in 2109 Wellington Avenue, Burlington, Ontario L7R 1P6?
Kim Saxton
Broker
www.sswteam.ca/
1320 Cornwall Rd - Unit 103
Oakville, Ontario L6J 7W5
(905) 842-7677
www.remaxescarpment.com/
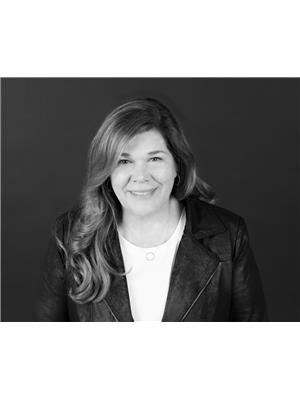
Wendy Saunders
Broker
www.sswteam.ca/
1320 Cornwall Rd - Unit 103
Oakville, Ontario L6J 7W5
(905) 842-7677
www.remaxescarpment.com/
