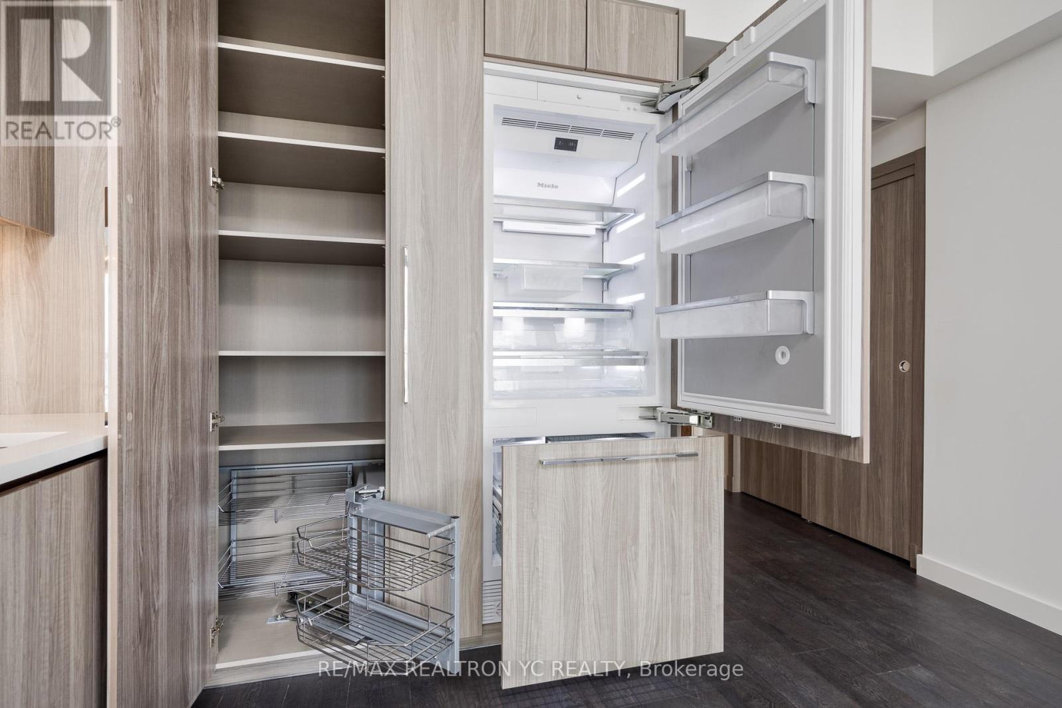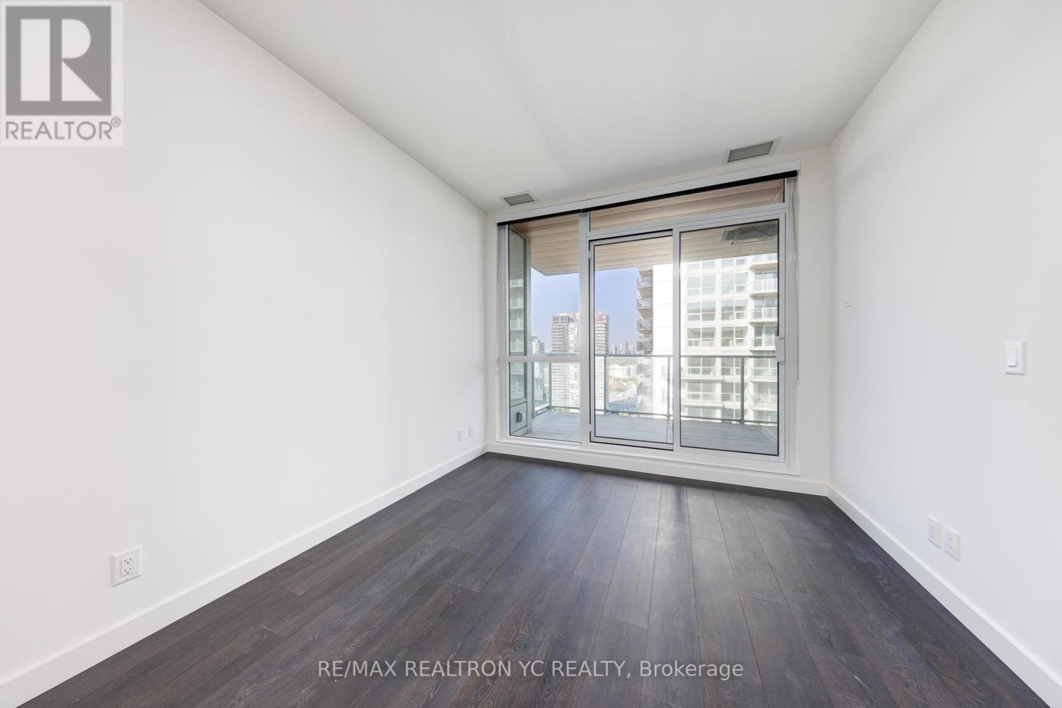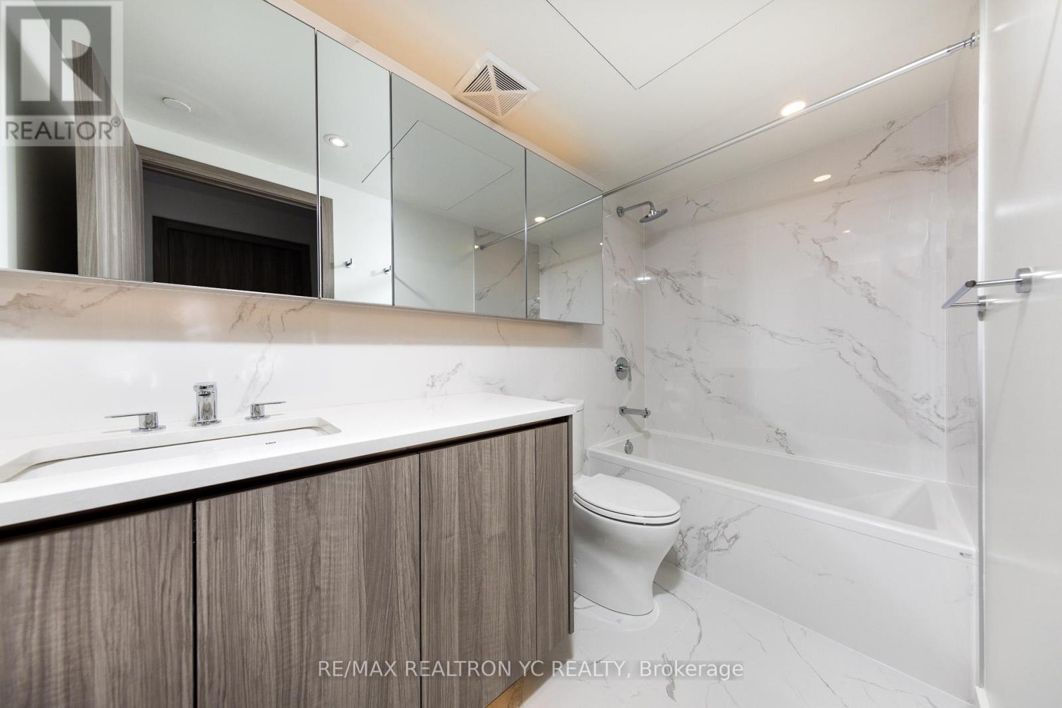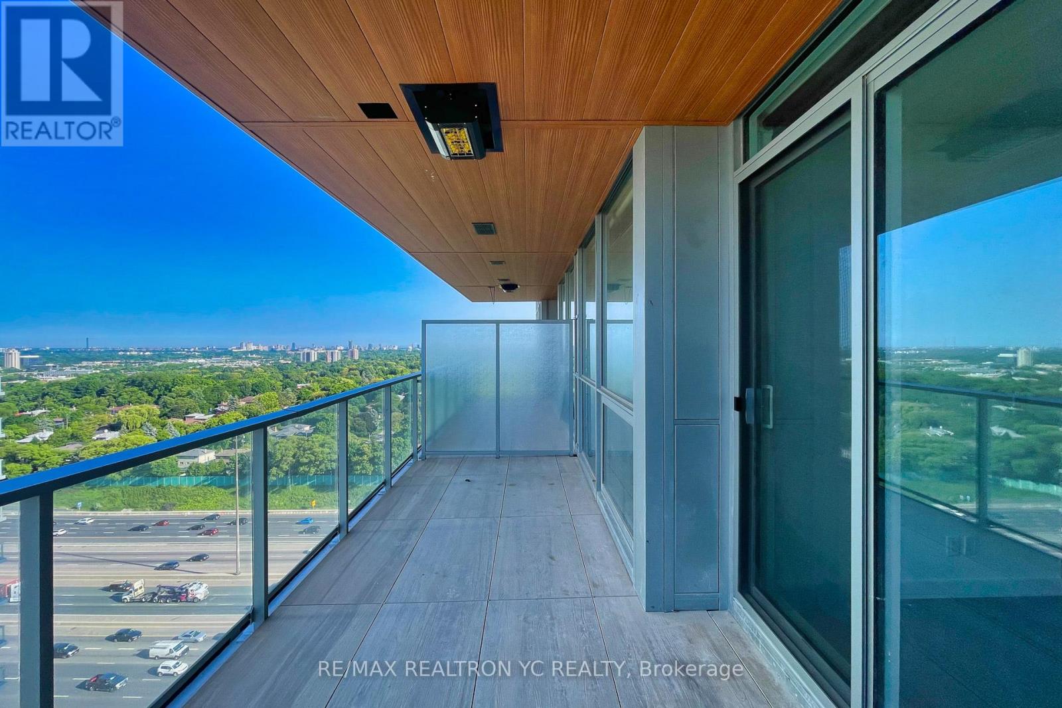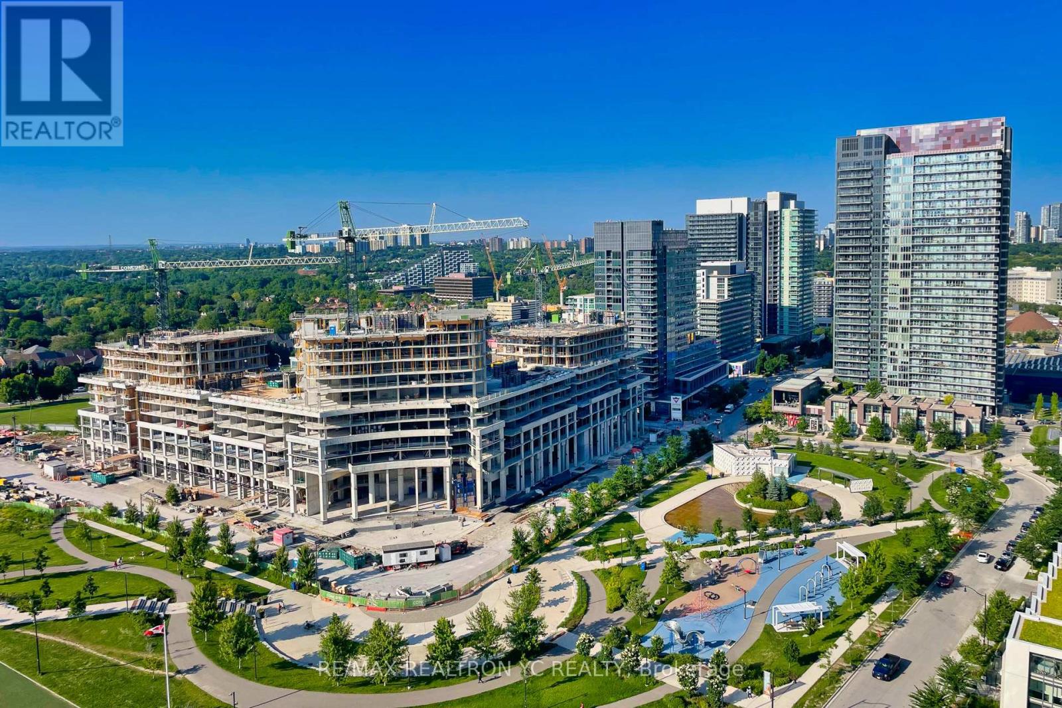$3,600 Monthly
Welcome to Saison Condominiums! This exquisite top-floor corner suite offers a spacious 2-bedroom plus den layout with unobstructed, panoramic views to the North and East. Featuring elegant laminate flooring and soaring 9-foot ceilings throughout, this home provides an open, airy feel. The expansive living room opens up to a generous 168 sq. ft. balcony, equipped with a heated ceiling system, allowing for year-round enjoyment. The L-shaped kitchen is designed with sophistication, showcasing high-end appliances, large cabinetry, and an elegant shelving system for ample storage. The primary bedroom includes a large walk-in closet and a luxurious ensuite bath, while the second bedroom is generously sized with a spacious closet and large window. The versatile den can easily serve as a third bedroom or a dedicated home office. Residents of Saison Condominiums enjoy exclusive access to an 80,000 sq. ft. state-of-the-art mega club with 24-hour concierge service. Conveniently located just steps from the community centre and both Bassarion and Leslie Subway Stations, and with easy access to the 401, DVP, aswell as a variety of shops and restaurants, this residence is truly in the heart of it all. Ready for immediate occupancy! (id:54662)
Property Details
| MLS® Number | C12022750 |
| Property Type | Single Family |
| Community Name | Bayview Village |
| Community Features | Pet Restrictions |
| Features | Balcony |
| Parking Space Total | 1 |
Building
| Bathroom Total | 2 |
| Bedrooms Above Ground | 2 |
| Bedrooms Below Ground | 1 |
| Bedrooms Total | 3 |
| Amenities | Storage - Locker |
| Appliances | Blinds, Dishwasher, Dryer, Oven, Hood Fan, Stove, Washer, Refrigerator |
| Cooling Type | Central Air Conditioning |
| Exterior Finish | Concrete |
| Flooring Type | Laminate |
| Heating Fuel | Electric |
| Heating Type | Forced Air |
| Size Interior | 800 - 899 Ft2 |
| Type | Apartment |
Parking
| Underground | |
| Garage |
Land
| Acreage | No |
Interested in 2109 - 25 Mcmahon Drive, Toronto, Ontario M2K 0J1?

Jinhyun Kim
Salesperson
www.realtorjh.com
7646 Yonge Street
Thornhill, Ontario L4J 1V9
(905) 764-6000
(905) 764-1865
www.ycrealty.ca/







