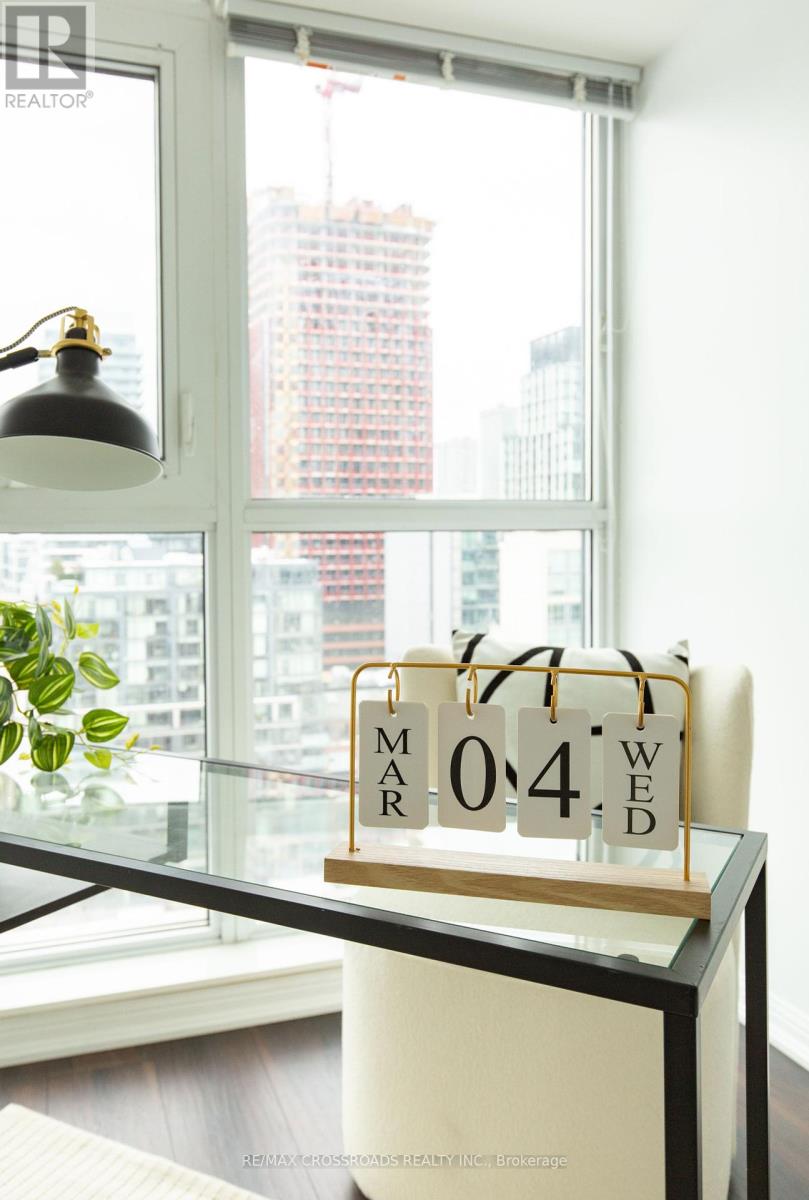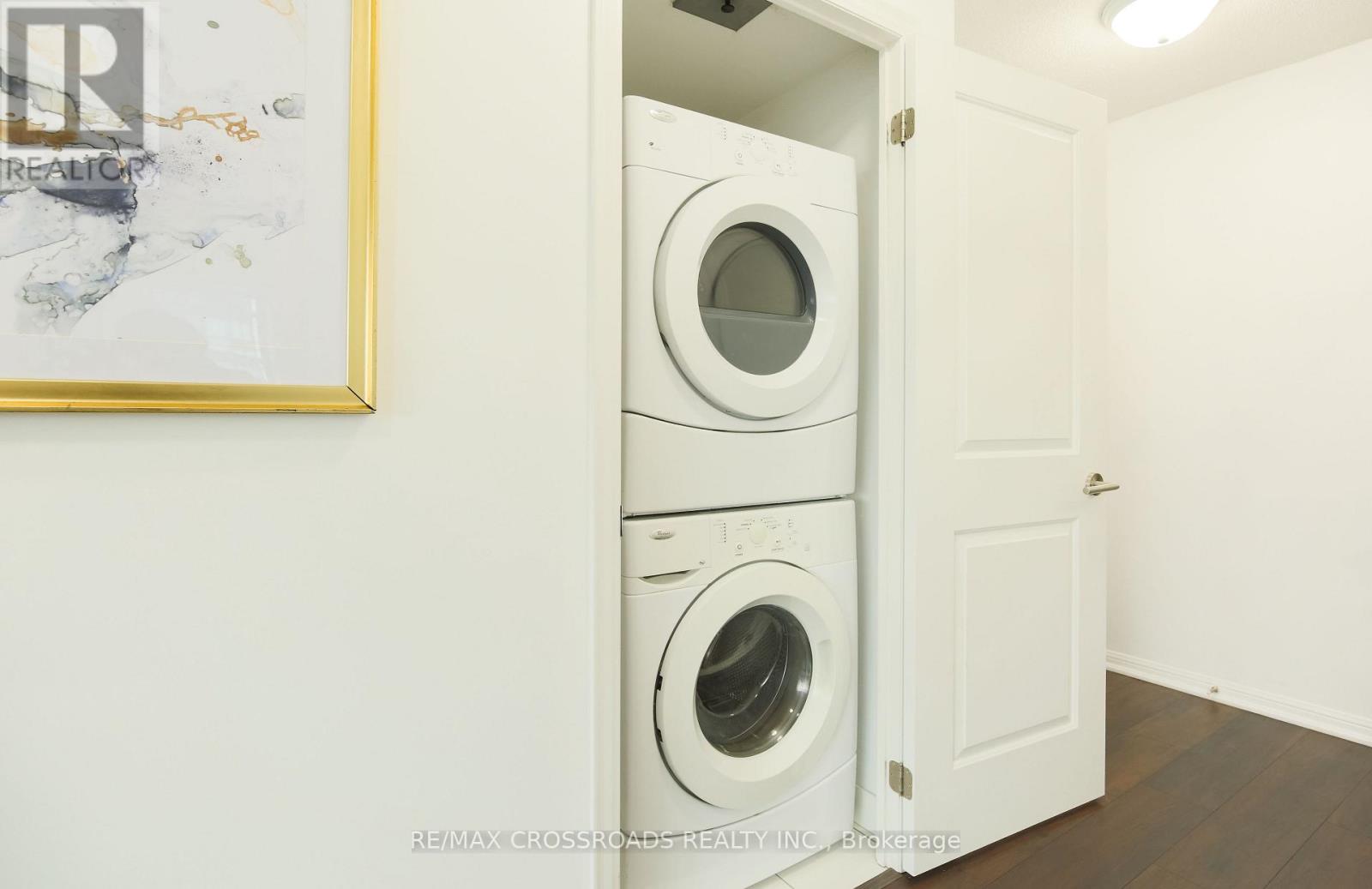$870,000Maintenance, Heat, Water, Parking, Common Area Maintenance
$669.45 Monthly
Maintenance, Heat, Water, Parking, Common Area Maintenance
$669.45 MonthlyWelcome to Ivory Condos ! This stunning Southeast-facing corner unit offers breathtaking lake and city views with plenty of natural light. Featuring a split 2-bedroom, 2-bath layout, this unit boasts laminate floors throughout, a primary bedroom with a walk-in closet and ensuite bath, and an open-concept living space. Enjoy the vibrant downtown lifestyle just steps from transit, shopping, dining, and entertainment. A perfect blend of luxury and convenience. Walk Score 97. Minutes To Financial District, Walk To Distillery District, St. Lawrence Market, Shopping, Restaurants And More. (id:54662)
Property Details
| MLS® Number | C11964183 |
| Property Type | Single Family |
| Community Name | Moss Park |
| Community Features | Pet Restrictions |
| Features | Balcony, In Suite Laundry |
| Parking Space Total | 1 |
| View Type | Lake View |
Building
| Bathroom Total | 2 |
| Bedrooms Above Ground | 2 |
| Bedrooms Total | 2 |
| Amenities | Storage - Locker |
| Appliances | Dishwasher, Dryer, Microwave, Range, Refrigerator, Stove, Washer, Window Coverings |
| Cooling Type | Central Air Conditioning |
| Exterior Finish | Concrete |
| Flooring Type | Laminate |
| Heating Fuel | Natural Gas |
| Heating Type | Forced Air |
| Size Interior | 800 - 899 Ft2 |
| Type | Apartment |
Parking
| Underground |
Land
| Acreage | No |
Interested in 2104 - 400 Adelaide Avenue E, Toronto, Ontario M5A 4S3?

James Park
Salesperson
www.topremax.ca
208 - 8901 Woodbine Ave
Markham, Ontario L3R 9Y4
(905) 305-0505
(905) 305-0506
www.remaxcrossroads.ca/

Eun Ho Kim
Salesperson
www.remaxcrossroads.ca/EUN-HO-KIM
208 - 8901 Woodbine Ave
Markham, Ontario L3R 9Y4
(905) 305-0505
(905) 305-0506
www.remaxcrossroads.ca/





























