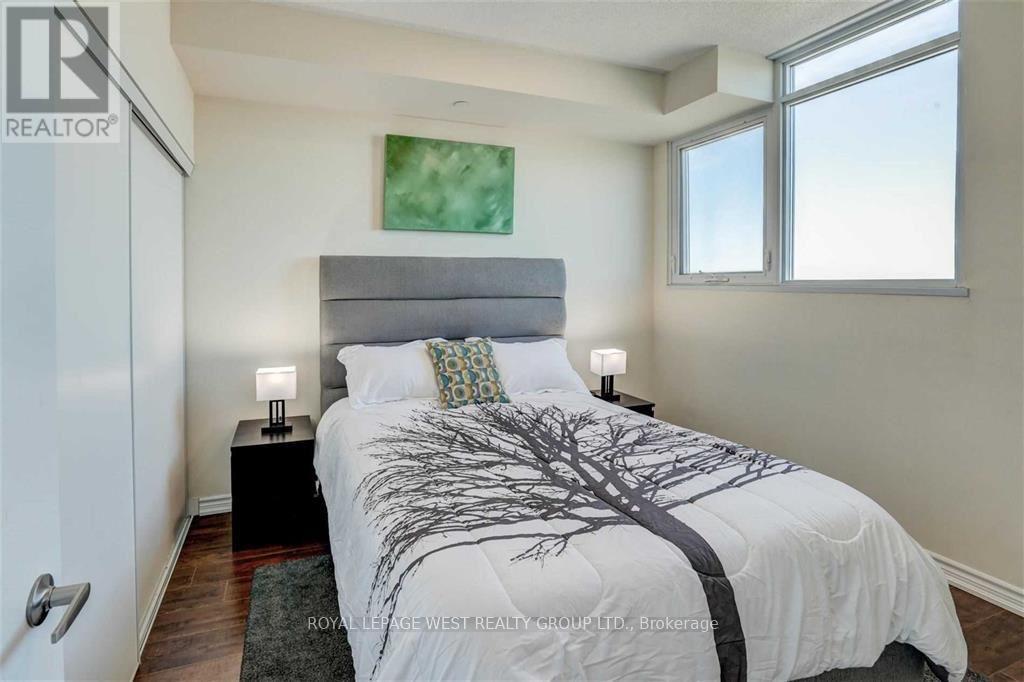$492,000Maintenance, Heat, Common Area Maintenance, Parking
$493.51 Monthly
Maintenance, Heat, Common Area Maintenance, Parking
$493.51 MonthlySpacious 1+1 condo with 9 ceilings, unobstructed views, and a versatile den for a 2nd bedroomor office. Bright unit with floor-to-ceiling windows and an open balcony. Modern kitchen withgranite counters, S/S appliances, and glass tile backsplash. Ensuite laundry. Includes 1underground parking. Steps to TTC, shops, dining, and more. Minutes to Hwy 401, Costco, Walmart& Scarborough Town Centre. Amenities: Pool, hot tub, gym, BBQ terrace, party room & guestsuite. Includes all appliances. (id:54662)
Property Details
| MLS® Number | E11993005 |
| Property Type | Single Family |
| Neigbourhood | Birchcliff |
| Community Name | Wexford-Maryvale |
| Amenities Near By | Park, Public Transit, Schools, Hospital |
| Community Features | Pet Restrictions, Community Centre |
| Features | Balcony, Carpet Free |
| Parking Space Total | 1 |
Building
| Bathroom Total | 1 |
| Bedrooms Above Ground | 1 |
| Bedrooms Below Ground | 1 |
| Bedrooms Total | 2 |
| Amenities | Party Room, Exercise Centre, Security/concierge |
| Cooling Type | Central Air Conditioning |
| Exterior Finish | Brick, Concrete |
| Heating Fuel | Natural Gas |
| Heating Type | Forced Air |
| Size Interior | 600 - 699 Ft2 |
| Type | Apartment |
Parking
| Underground | |
| Garage |
Land
| Acreage | No |
| Land Amenities | Park, Public Transit, Schools, Hospital |
Interested in 2104 - 1328 Birchmount Road, Toronto, Ontario M1R 0B6?
Delip Chook
Salesperson
www.delipchook.com/
5040 Dundas Street West
Toronto, Ontario M9A 1B8
(416) 233-6276
(416) 233-8923
Sandip Chook
Broker
myrealestatestore.ca/
5040 Dundas Street West
Toronto, Ontario M9A 1B8
(416) 233-6276
(416) 233-8923
















