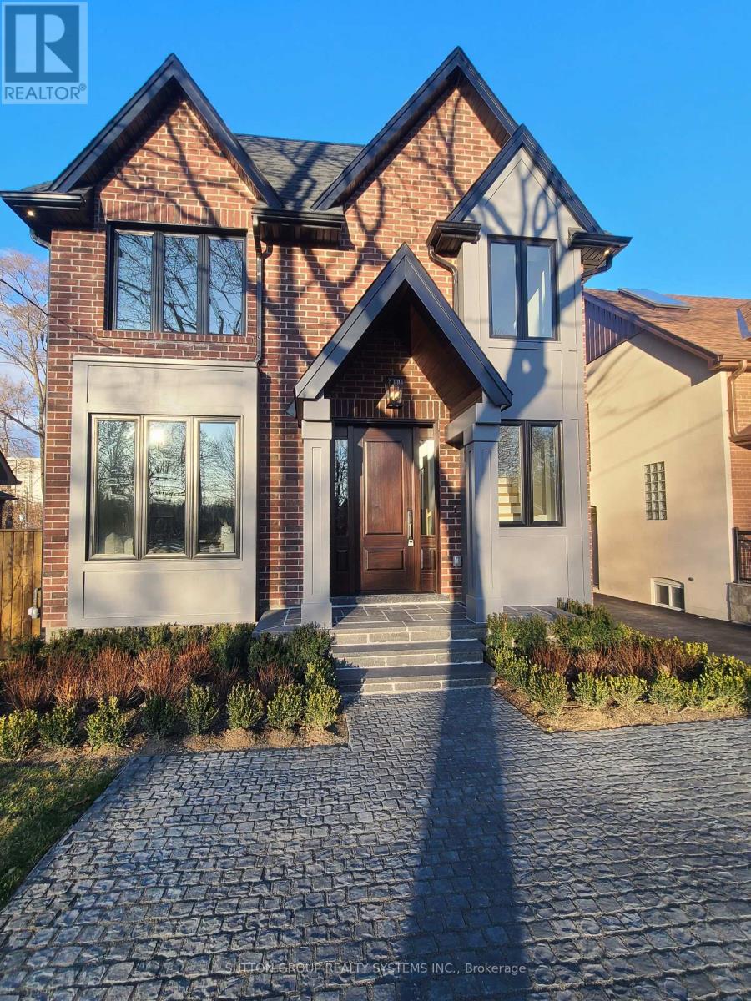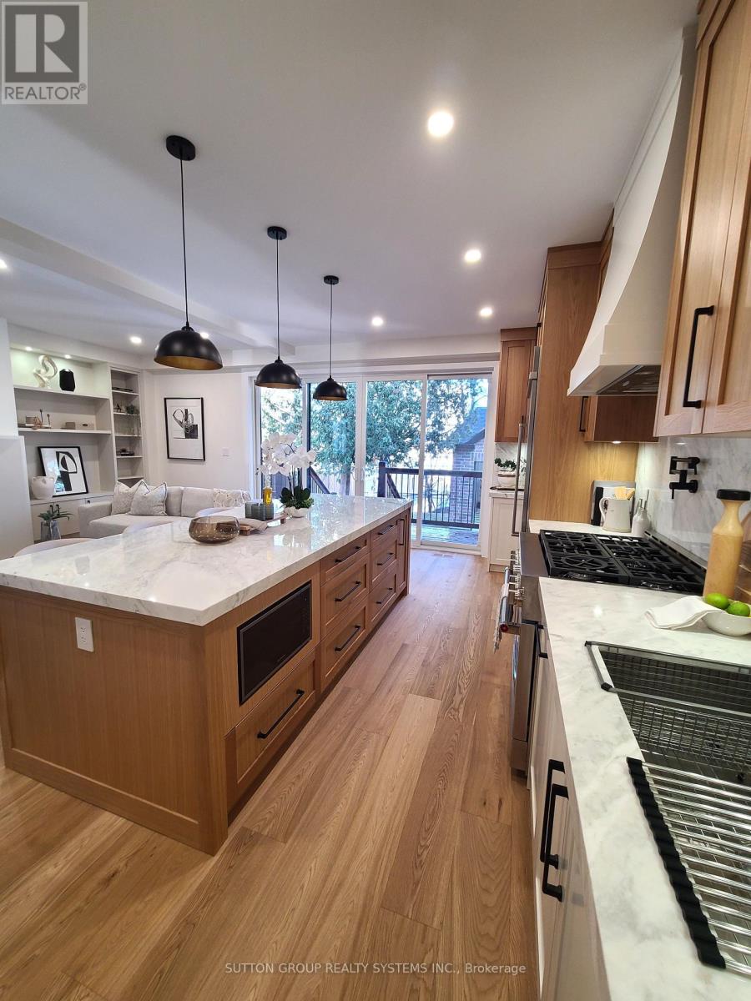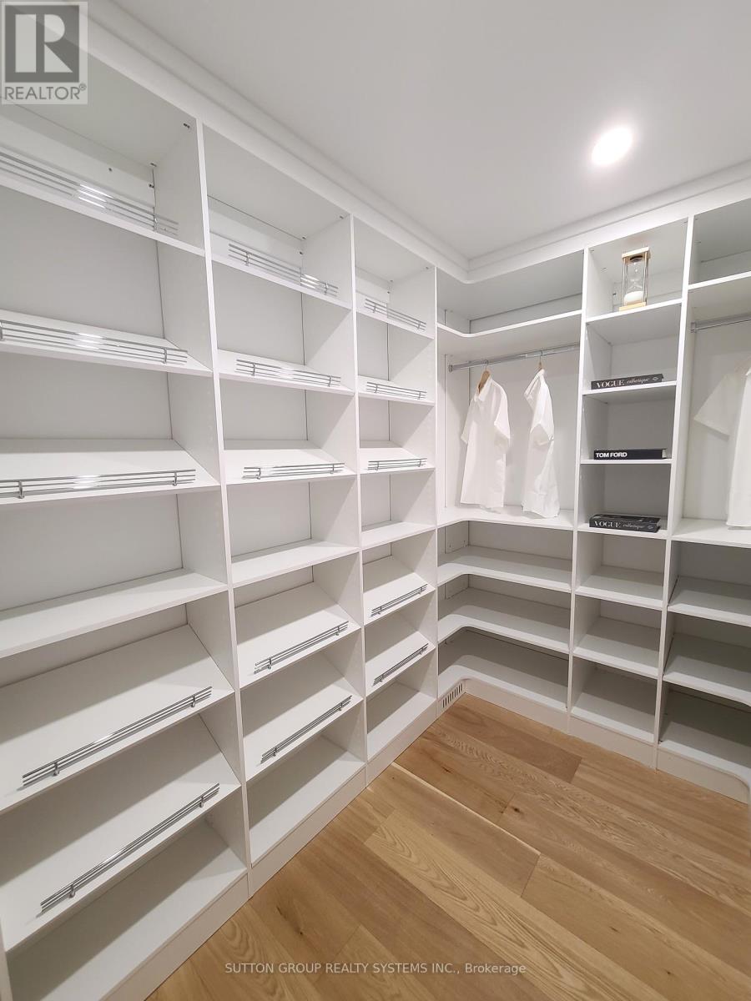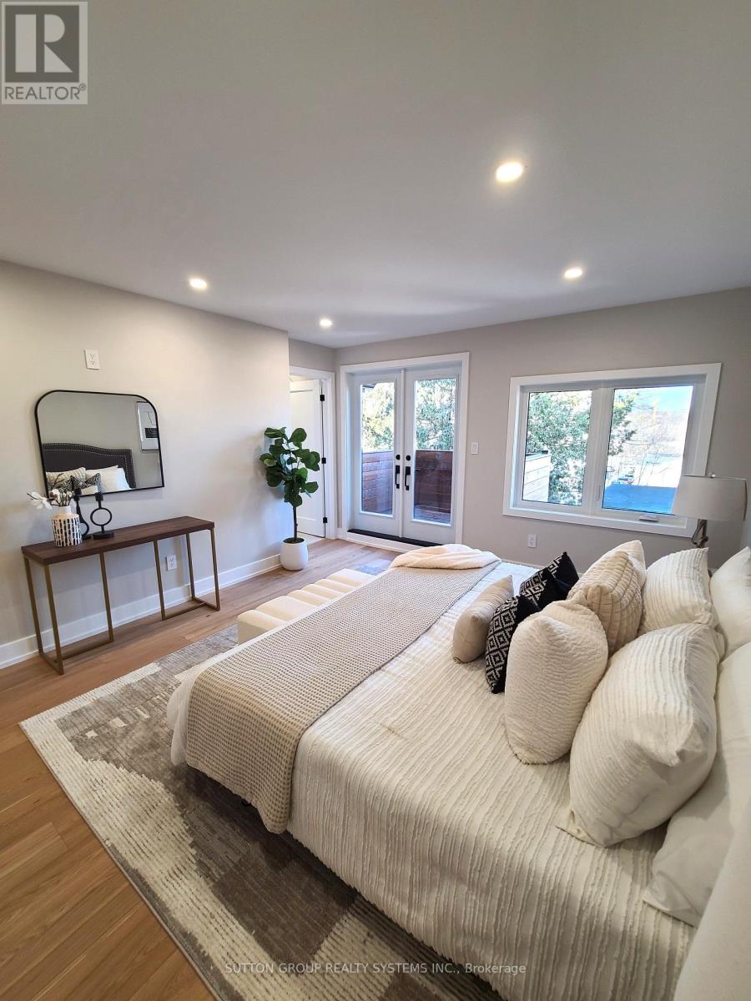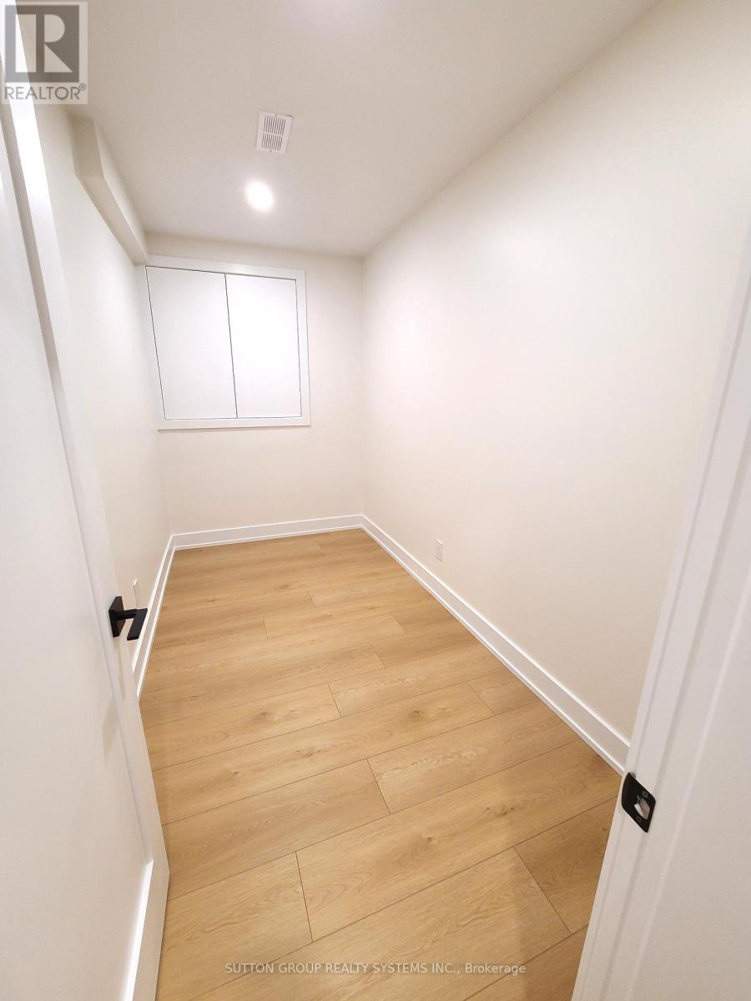$2,849,000
Stunning New Addition to the South Kingsway Street! A True Dream Home with Impeccable Detail. Your Custom 9ft Solid Mahogany Door Opens to a Two-Story Foyer, Look-Up to a Grand 5ft+ Crystal Chandelier. Convenient Lockable Office on the Left W. Built-in Shelving & Bay Window Seating. Walk in Further to an Open Concept Space, Great for Entertaining. Living Room Feat. Gas Fireplace & Built-ins Overlooking a Fabulous Calacatta Mable Slab Kitchen. Huge 8ft Double Sided Island. 48' Fridge w. Built-in Ice Maker & Airfilter, 6 Burner Gas Stove w. Pot Filler, Garburator, Hidden Pantry w. Marble, Cabinets& Additional Shelving. Storage Overload!. 16ft Span of Glass Opens Double Sliders to a Covered Deck w. Gas BBQ Line Spans the Entire Width of the Home. EV Ready! Upgraded Waterline for Excellent Flow. Convenient Upper Level Laundry. Enjoy Views from the Master Walk-Out, Ensuite Heated Flrs, Double Sinks & Showers, Deep Soaker Tub... Side Entrance to Mudroom & Powder Rm can be Hidden via Pocket Door off the Dining. Separate Bsmt Staircase Leads to Bedroom & Rec Room with a Bar and Walk-Out to Backyard. Permeable Interlocking. Perennial Garden. Fire Shutters. ACROSS THE STREET Nature Trails & Humber River Leading to the Lakeshore Path. Bus Stop at your Door. Calling All Commuters; Gardener Expressway Entrance Around the Corner! Close to Bloor Subway, Transit, Great Schools, Grocery, Gas Station, Restaurants, High Park, Cheese Boutique Behind You! (id:59911)
Property Details
| MLS® Number | W12022518 |
| Property Type | Single Family |
| Neigbourhood | High Park-Swansea |
| Community Name | High Park-Swansea |
| Amenities Near By | Public Transit |
| Features | Wooded Area, Tiled, Lighting, Carpet Free, Guest Suite, Sump Pump |
| Parking Space Total | 2 |
| Structure | Porch, Deck |
Building
| Bathroom Total | 4 |
| Bedrooms Above Ground | 3 |
| Bedrooms Below Ground | 1 |
| Bedrooms Total | 4 |
| Amenities | Fireplace(s) |
| Appliances | Garage Door Opener Remote(s), Garburator, Water Heater, Dishwasher, Dryer, Garage Door Opener, Microwave, Range, Stove, Washer, Refrigerator |
| Basement Development | Finished |
| Basement Features | Walk Out |
| Basement Type | Full (finished) |
| Construction Status | Insulation Upgraded |
| Construction Style Attachment | Detached |
| Cooling Type | Central Air Conditioning |
| Exterior Finish | Brick |
| Fire Protection | Smoke Detectors |
| Fireplace Present | Yes |
| Fireplace Total | 1 |
| Flooring Type | Tile, Laminate, Hardwood |
| Foundation Type | Block |
| Half Bath Total | 1 |
| Heating Fuel | Natural Gas |
| Heating Type | Forced Air |
| Stories Total | 2 |
| Size Interior | 2,000 - 2,500 Ft2 |
| Type | House |
| Utility Water | Municipal Water |
Parking
| Detached Garage | |
| Garage |
Land
| Acreage | No |
| Land Amenities | Public Transit |
| Landscape Features | Landscaped |
| Sewer | Sanitary Sewer |
| Size Depth | 122 Ft ,1 In |
| Size Frontage | 31 Ft |
| Size Irregular | 31 X 122.1 Ft |
| Size Total Text | 31 X 122.1 Ft |
| Surface Water | River/stream |
Utilities
| Cable | Available |
| Sewer | Installed |
Interested in 21 South Kingsway, Toronto, Ontario M6S 3T2?
Amanda Dunska
Salesperson
www.amandadunska.com/
2186 Bloor St. West
Toronto, Ontario M6S 1N3
(416) 762-4200
(905) 848-5327
www.suttonrealty.com/
