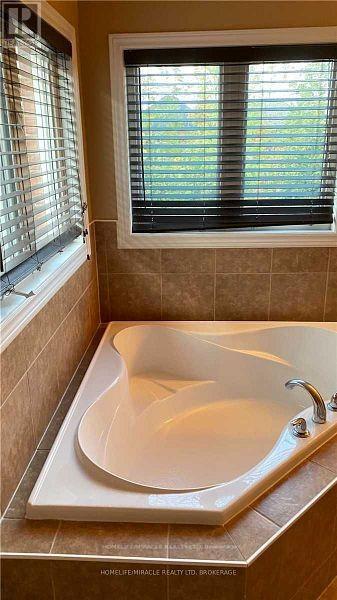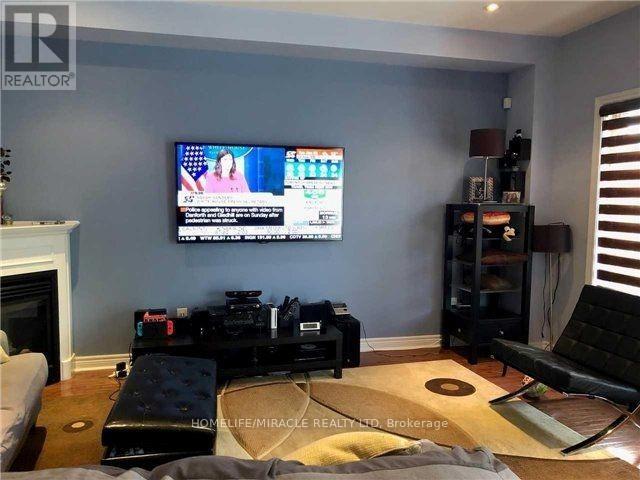$4,000 Monthly
Absolute Gorgeous & Immaculate! High Demanding Area! 4 Bedrooms + den, 3.5 Washrooms With Main Floor Office. Detach House approx.. 300 Sq.! Appealing Exterior! Stunning Living/ Dining Room, 9' Ceiling On Main Floor, Solid Oak Staircase, Bright & Huge Eat-In-Kitchen W/I closet, Pantry & Servery Area! Interlock Front-Yard/ Backyard With Beautiful Ravine To Relax For Peace. Shed available. 3 parking spots (2 garage/1 driveway). Close To Park, Transit, Plaza/Grocery & Other Amenities. Walk To Great Schools. (id:59911)
Property Details
| MLS® Number | W12124600 |
| Property Type | Single Family |
| Community Name | Vales of Castlemore |
| Features | Ravine |
| Parking Space Total | 3 |
Building
| Bathroom Total | 4 |
| Bedrooms Above Ground | 4 |
| Bedrooms Below Ground | 1 |
| Bedrooms Total | 5 |
| Age | 6 To 15 Years |
| Amenities | Fireplace(s) |
| Appliances | Garage Door Opener Remote(s), Range, Dryer, Garage Door Opener, Washer |
| Construction Style Attachment | Detached |
| Cooling Type | Central Air Conditioning |
| Exterior Finish | Brick, Stone |
| Fireplace Present | Yes |
| Flooring Type | Carpeted, Hardwood, Tile |
| Foundation Type | Brick |
| Half Bath Total | 1 |
| Heating Fuel | Natural Gas |
| Heating Type | Forced Air |
| Stories Total | 2 |
| Size Interior | 3,000 - 3,500 Ft2 |
| Type | House |
| Utility Water | Municipal Water |
Parking
| Attached Garage | |
| Garage |
Land
| Acreage | No |
| Sewer | Sanitary Sewer |
| Size Depth | 110 Ft |
| Size Frontage | 45 Ft |
| Size Irregular | 45 X 110 Ft |
| Size Total Text | 45 X 110 Ft |
Interested in 21 Sorbonne Drive, Brampton, Ontario L6P 1W5?
Kuldeep Chahal
Salesperson
www.greatertorontoareahomesearch.com/
20-470 Chrysler Drive
Brampton, Ontario L6S 0C1
(905) 454-4000
(905) 463-0811


















