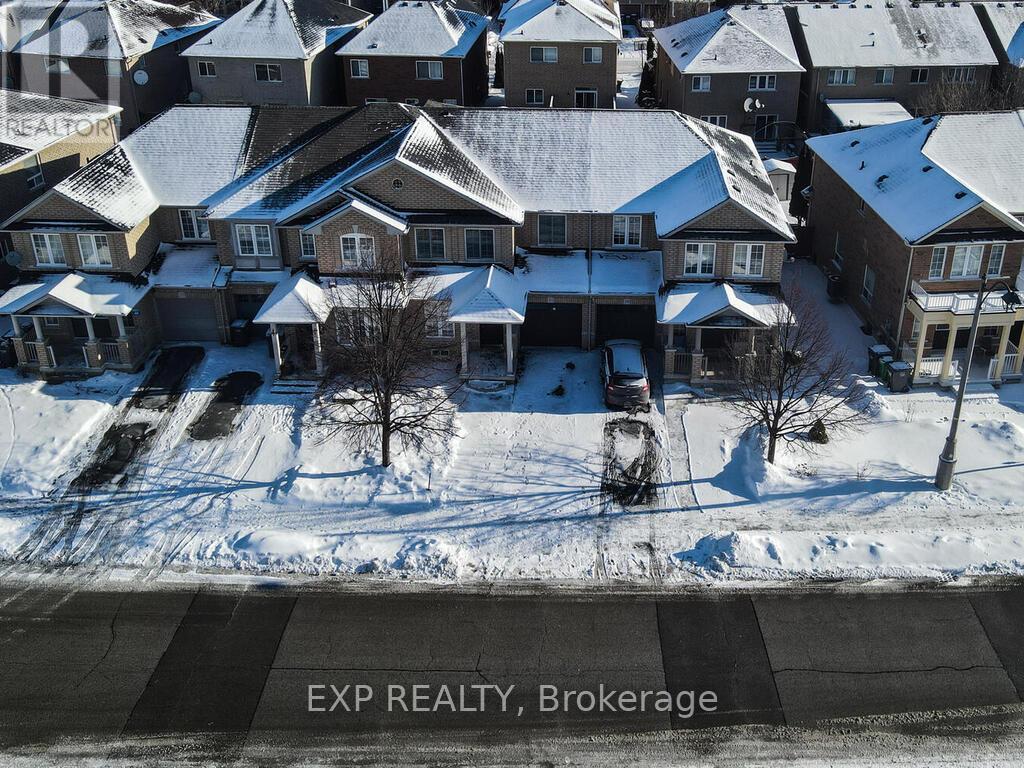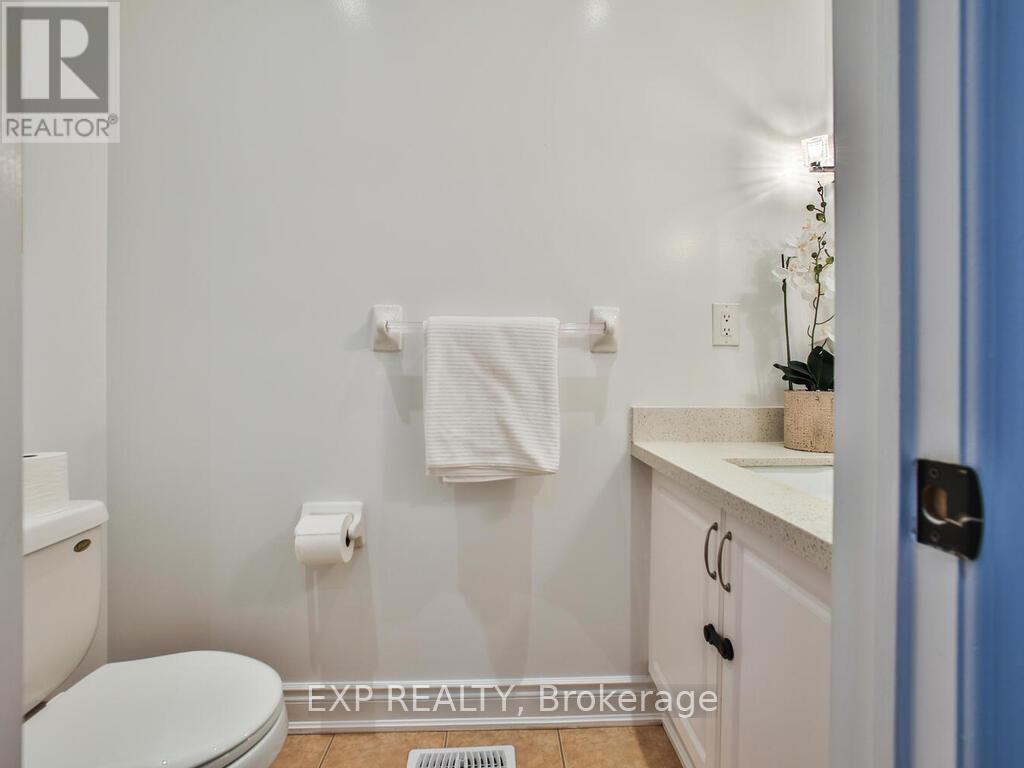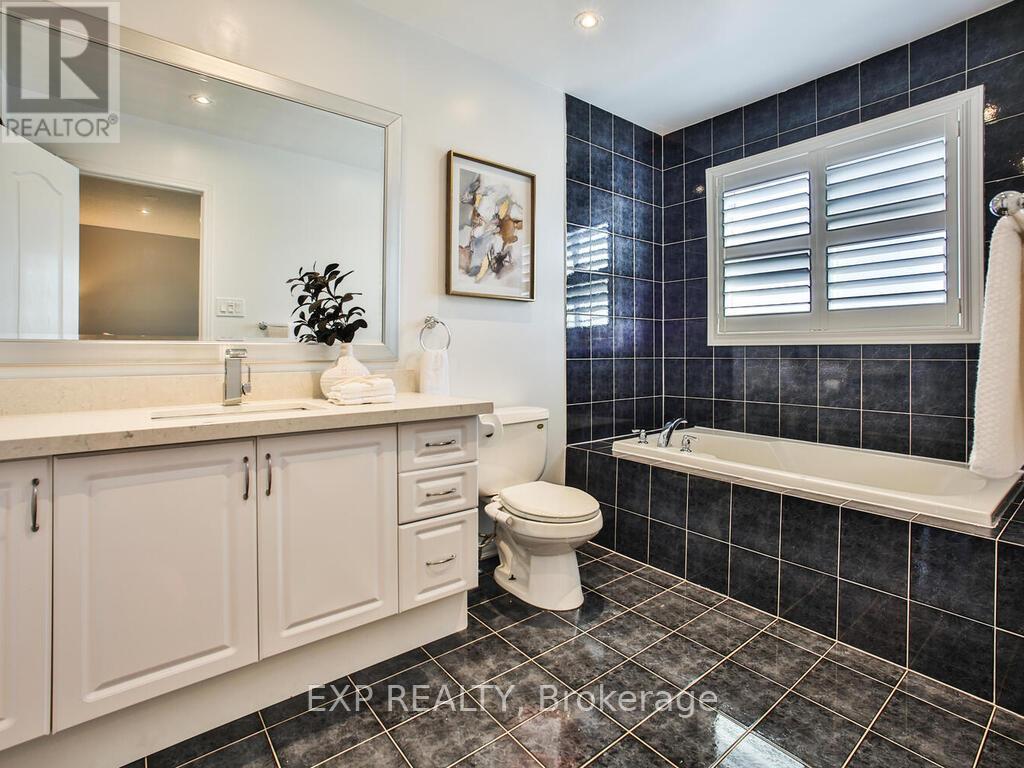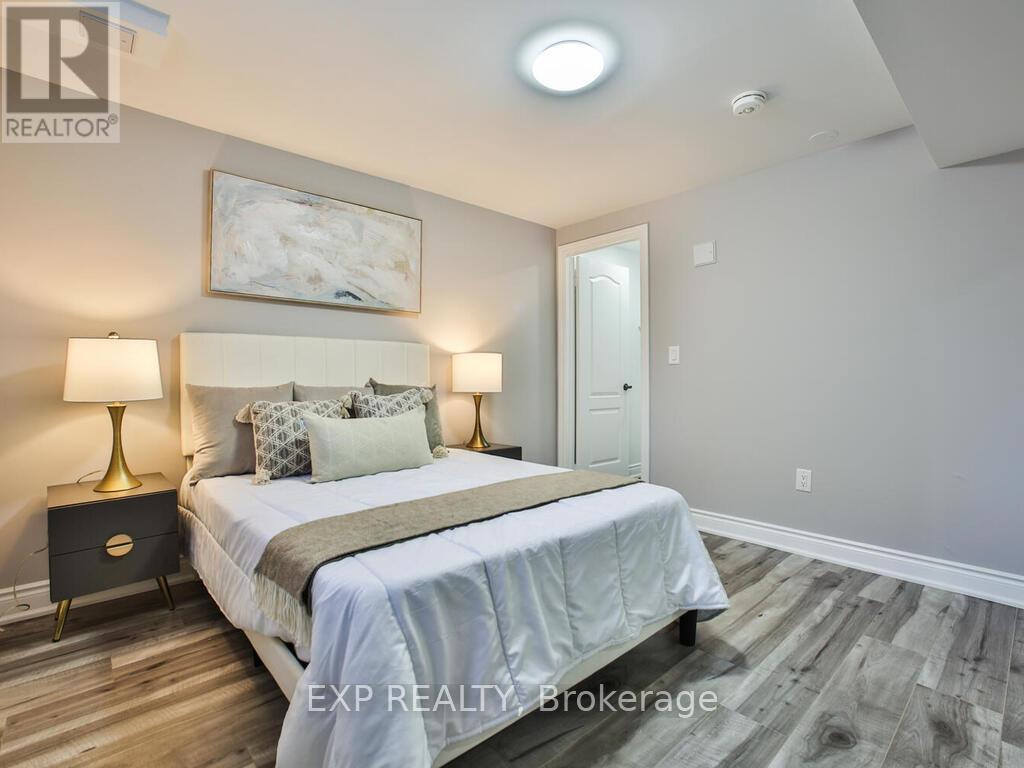$879,000
Dont miss this fantastic home with incredible Rental Potential! Stunning Renovated Smart Townhome with Huge Basement. Welcome to this beautifully upgraded 3+1 bedroom, 3.5 bathroom home, featuring a huge finished basement (2022) with legal permits perfect for rental income! Theres ample space to add a side entrance and kitchen, making it an excellent investment opportunity.Key Upgrades & Features: New Roof (2020) with a 25-year transferable warranty for long-term peace of mind Brand-New Windows (2023) from Renewal by Andersen with warranty Wi-Fi-Enabled Garage & Main Entrance Doors (2023) for added security Extended Driveway with ample parking for multiple vehicles Pot Lights Throughout for a bright and modern look Stylish Laminate Flooring for a sleek, contemporary feel California Shutters & Freshly Painted Interior Few Years Old Stainless Steel Appliances Gas Stove with Wi-Fi (2022), Modern Range Hood (2022), Microwave (2021) Washer & Dryer (2022) Hot Water Tank (2019) & Furnace (2018)Efficient & ReliablePrime Location!Nestled in a family-friendly neighborhood, this home is just minutes from top-rated schools, parks, public transit, and shopping plazas, offering the perfect blend of comfort and convenience. (id:54662)
Property Details
| MLS® Number | W11963918 |
| Property Type | Single Family |
| Community Name | Sandringham-Wellington |
| Amenities Near By | Hospital, Park, Public Transit, Schools |
| Parking Space Total | 4 |
Building
| Bathroom Total | 4 |
| Bedrooms Above Ground | 3 |
| Bedrooms Below Ground | 1 |
| Bedrooms Total | 4 |
| Appliances | Blinds |
| Basement Development | Finished |
| Basement Type | N/a (finished) |
| Construction Style Attachment | Attached |
| Cooling Type | Central Air Conditioning |
| Exterior Finish | Brick |
| Flooring Type | Laminate, Ceramic |
| Foundation Type | Block |
| Half Bath Total | 1 |
| Heating Fuel | Natural Gas |
| Heating Type | Forced Air |
| Stories Total | 2 |
| Size Interior | 2,000 - 2,500 Ft2 |
| Type | Row / Townhouse |
| Utility Water | Municipal Water |
Parking
| Garage |
Land
| Acreage | No |
| Land Amenities | Hospital, Park, Public Transit, Schools |
| Sewer | Sanitary Sewer |
| Size Depth | 90 Ft ,2 In |
| Size Frontage | 24 Ft ,7 In |
| Size Irregular | 24.6 X 90.2 Ft |
| Size Total Text | 24.6 X 90.2 Ft|under 1/2 Acre |
| Zoning Description | Residential |
Utilities
| Cable | Installed |
| Sewer | Installed |
Interested in 21 Soapstone Trail, Brampton, Ontario L6R 0J2?
Neha Jain
Salesperson
4711 Yonge St Unit C 10/fl
Toronto, Ontario M2N 6K8
(866) 530-7737
(647) 849-3180









































