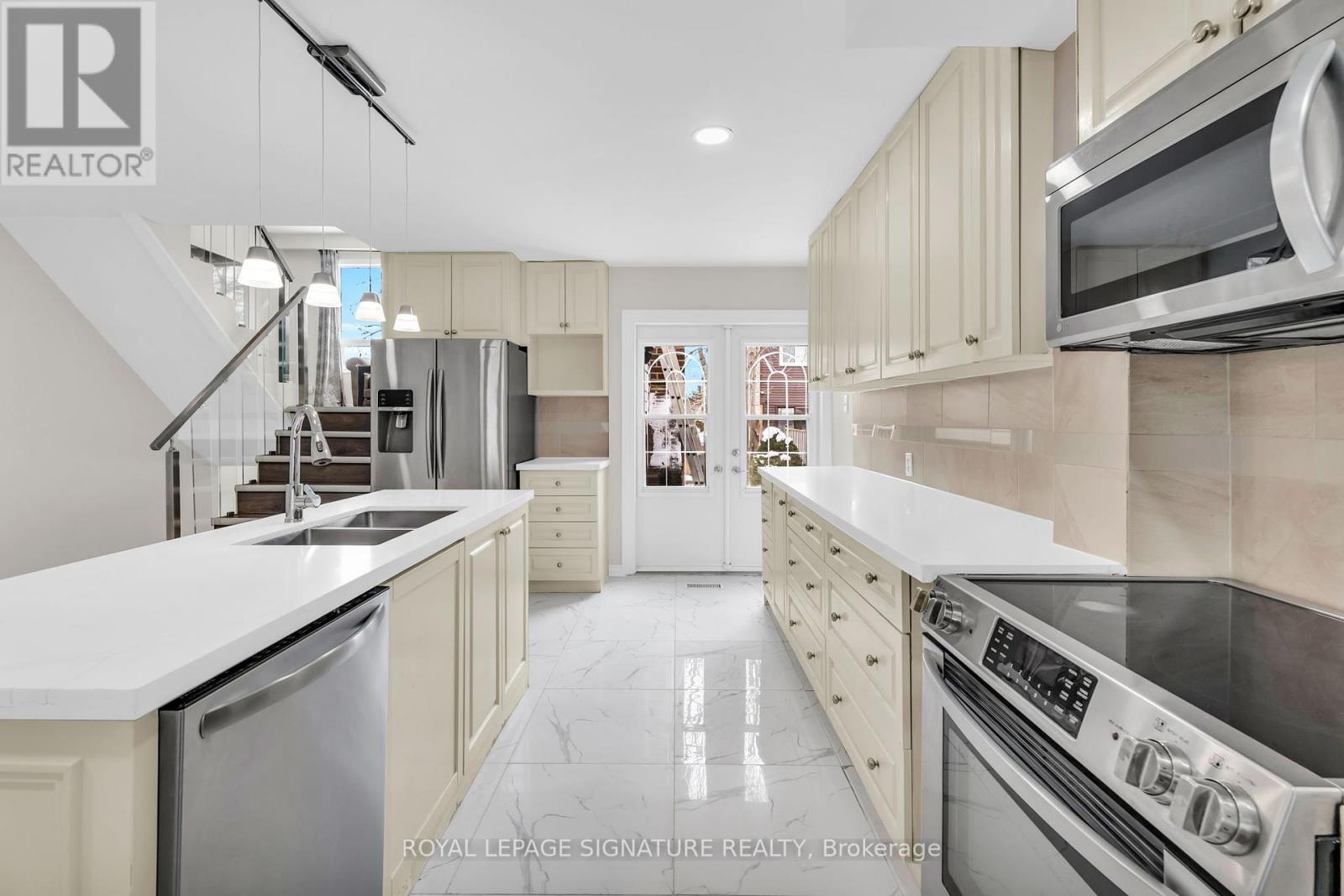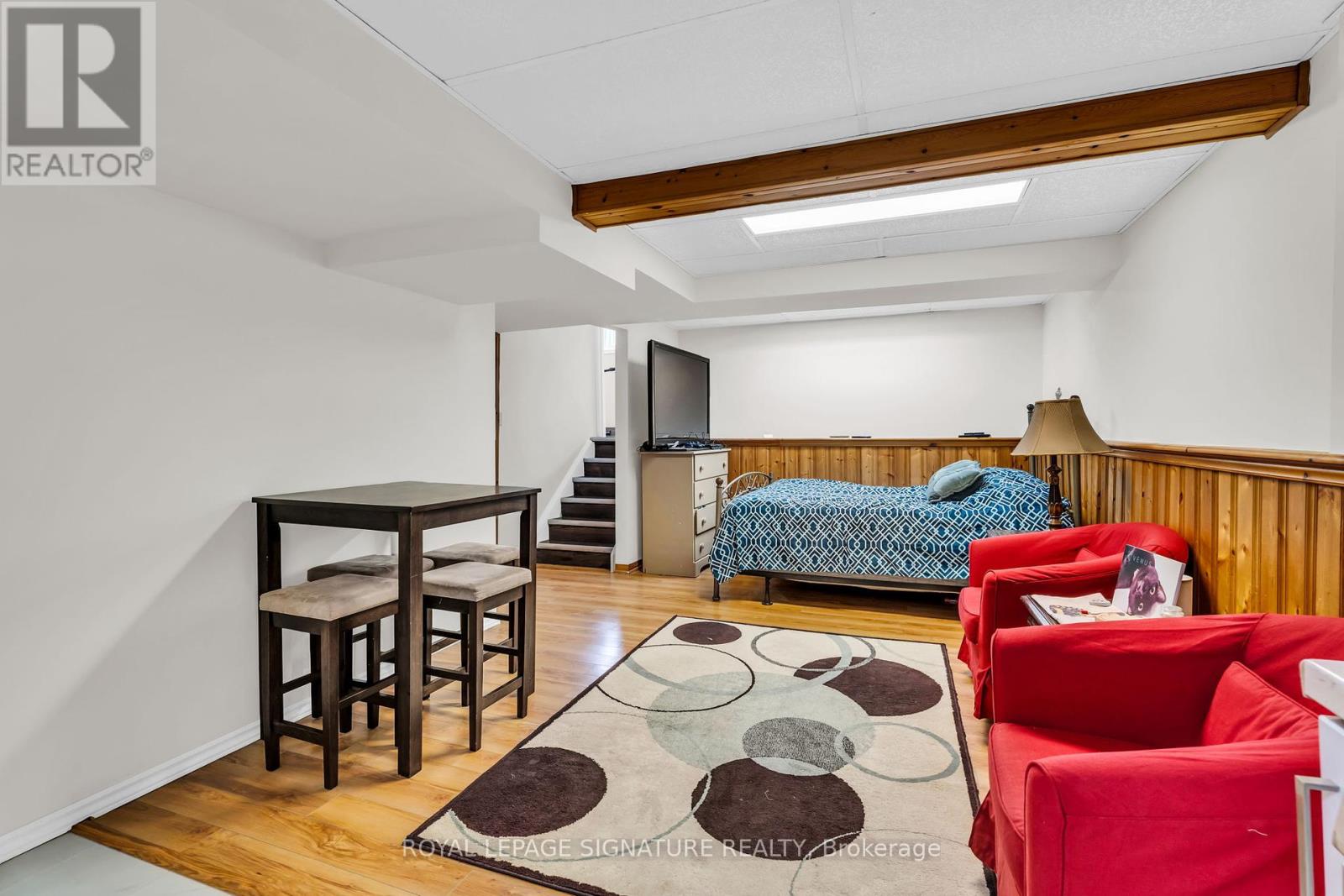$974,000
Welcome to this beautifully renovated 3-bedroom, 3-bathroom detached home in a highly sought-after family-friendly Brampton neighborhood. The sun-filled, modern eat-in kitchen combined with the dining room features pot lights and stainless steel appliances, perfect for family meals. This home offers a bright living room with gleaming laminate floors, a conveniently located laundry room, and a cozy family room with a wood-burning fireplace, ideal for relaxing or entertaining. Upstairs, the primary bedroom is accompanied by two generously sized bedrooms, providing ample space and comfort for the whole family. The finished basement boasts a versatile rec room and a second kitchen, making it perfect for an in-law suite. Outside, the landscaped backyard offers privacy with no direct rear neighbors and lovely views. With a one-car garage and a large driveway for additional parking, this home is just steps from public transit and minutes from schools, shopping centers, and major highways, blending comfort and convenience in one perfect package. (id:54662)
Property Details
| MLS® Number | W11977299 |
| Property Type | Single Family |
| Community Name | Brampton West |
| Amenities Near By | Hospital, Park, Public Transit, Schools |
| Features | Carpet Free, In-law Suite |
| Parking Space Total | 3 |
Building
| Bathroom Total | 3 |
| Bedrooms Above Ground | 3 |
| Bedrooms Below Ground | 1 |
| Bedrooms Total | 4 |
| Appliances | Dishwasher, Dryer, Microwave, Refrigerator, Stove, Washer, Window Coverings |
| Basement Development | Finished |
| Basement Type | N/a (finished) |
| Construction Style Attachment | Detached |
| Construction Style Split Level | Backsplit |
| Cooling Type | Central Air Conditioning |
| Exterior Finish | Aluminum Siding, Brick |
| Fireplace Present | Yes |
| Flooring Type | Ceramic, Laminate |
| Foundation Type | Poured Concrete |
| Heating Fuel | Natural Gas |
| Heating Type | Forced Air |
| Size Interior | 1,100 - 1,500 Ft2 |
| Type | House |
| Utility Water | Municipal Water |
Parking
| Attached Garage | |
| Garage |
Land
| Acreage | No |
| Fence Type | Fenced Yard |
| Land Amenities | Hospital, Park, Public Transit, Schools |
| Sewer | Sanitary Sewer |
| Size Depth | 100 Ft ,2 In |
| Size Frontage | 29 Ft ,10 In |
| Size Irregular | 29.9 X 100.2 Ft |
| Size Total Text | 29.9 X 100.2 Ft |
Interested in 21 Slater Circle, Brampton, Ontario L6X 2S7?
Davinder Dev
Salesperson
8 Sampson Mews Suite 201 The Shops At Don Mills
Toronto, Ontario M3C 0H5
(416) 443-0300
(416) 443-8619


























