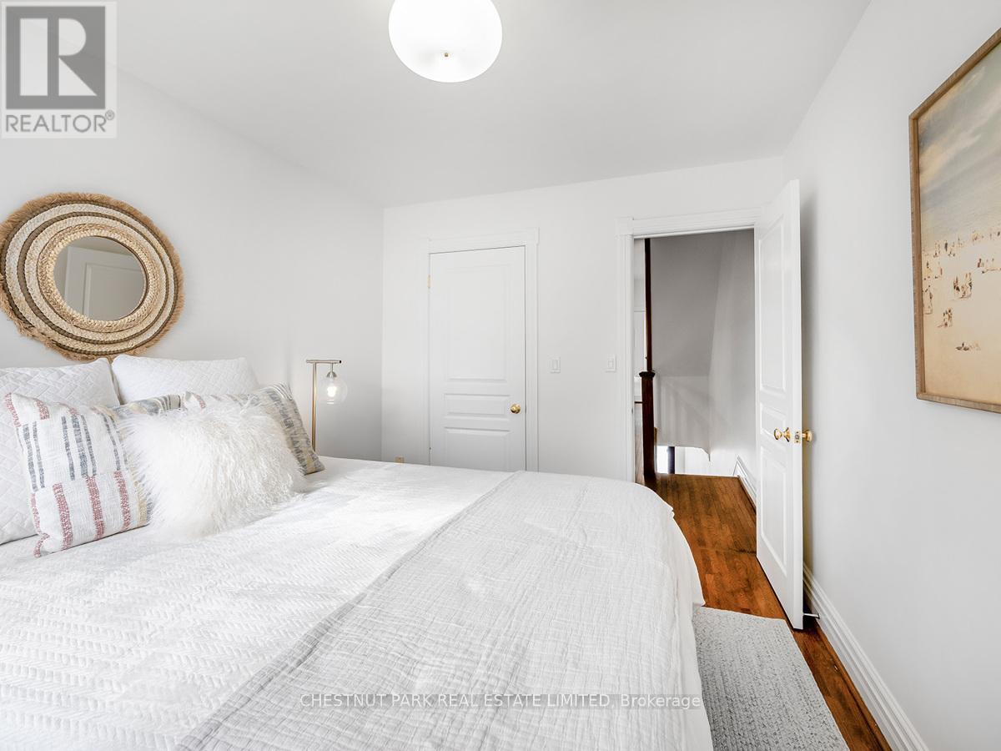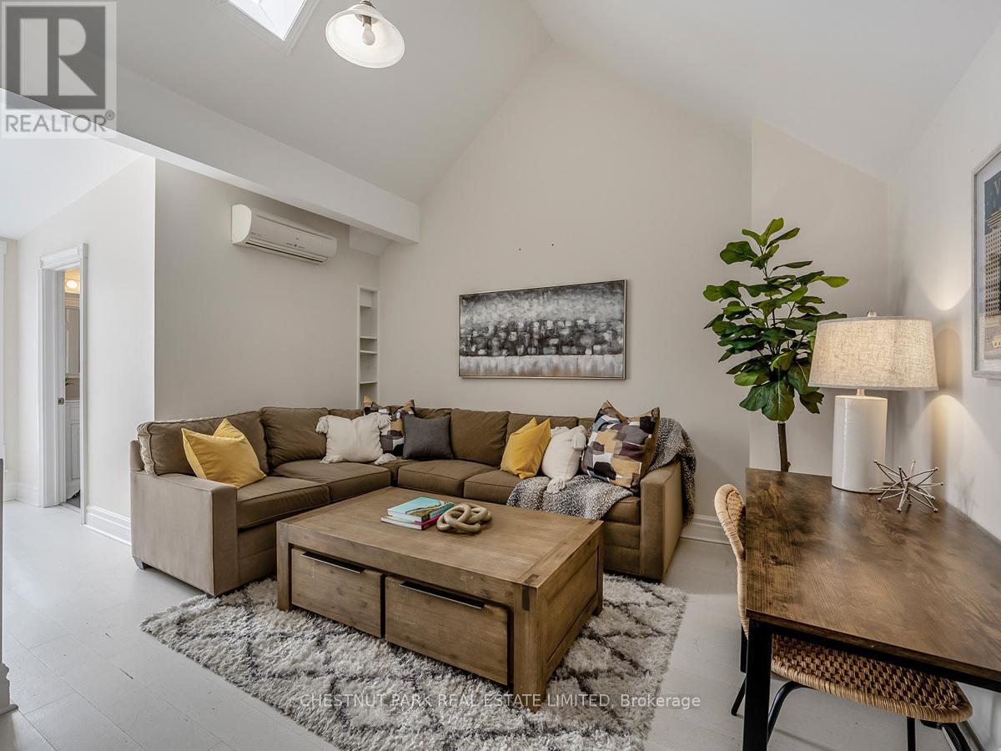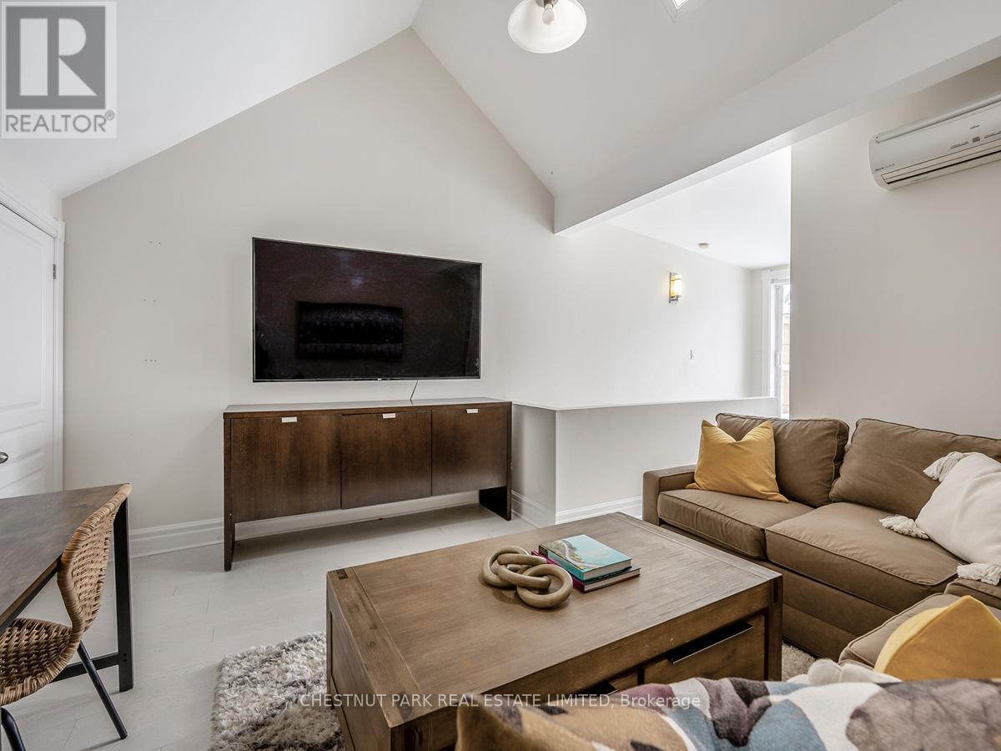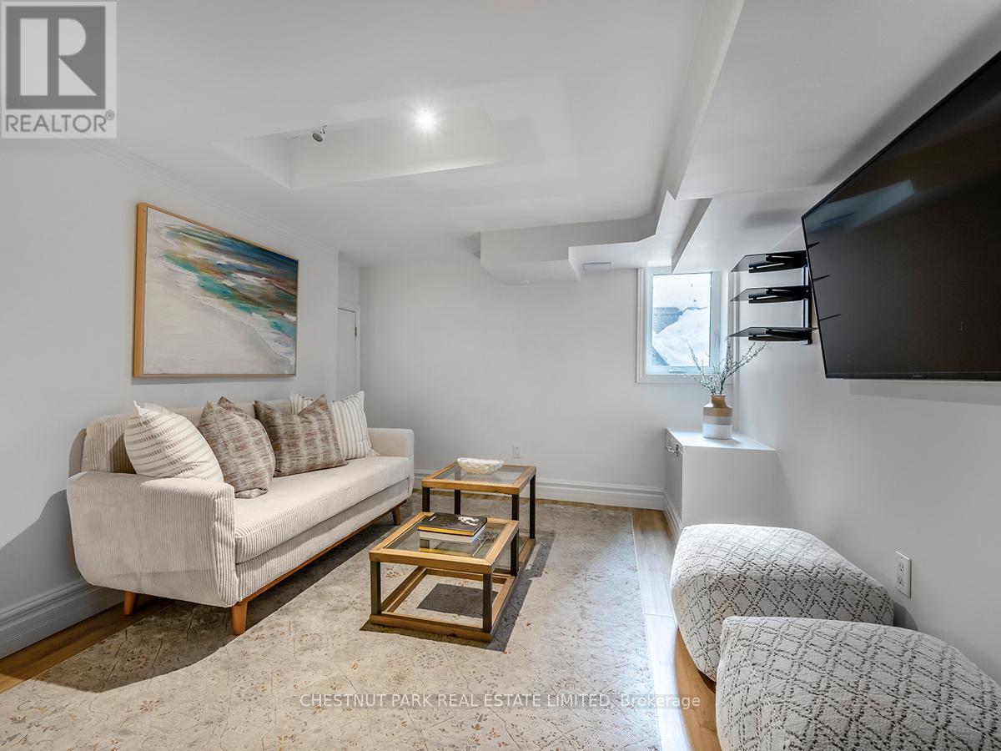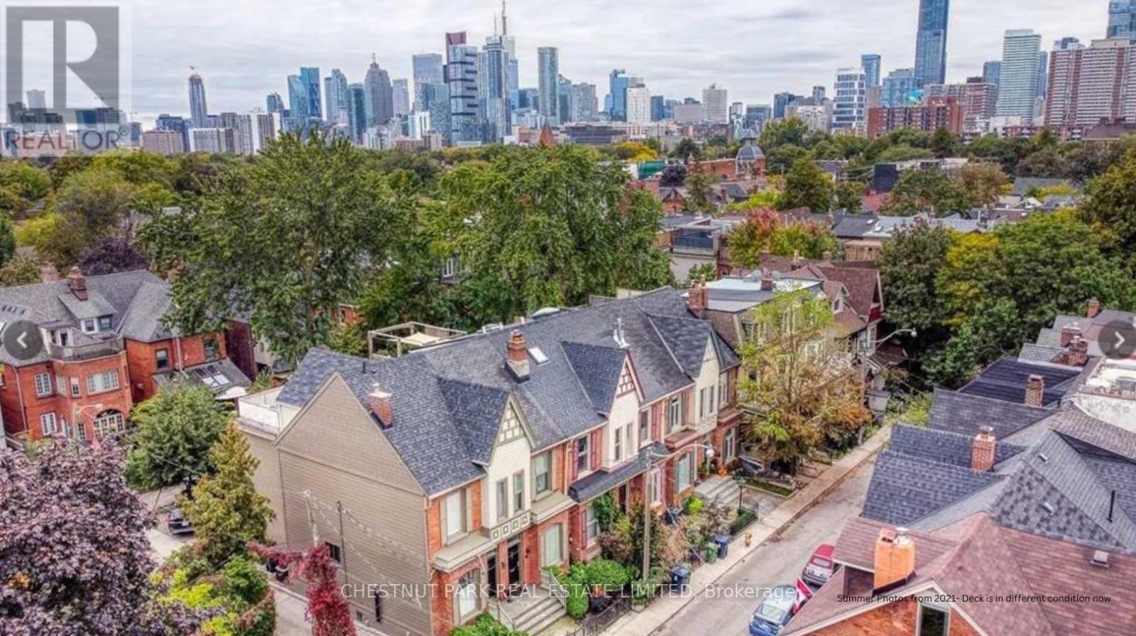$1,949,000
Tucked away on one of Cabbagetowns cutest streets, this beautiful 3 bedroom family home blends historic charm with contemporary living. Step inside to soaring 12-ft ceilings, intricate crown moulding, and an open-concept main floor designed for effortless living. The sun-filled eat-in galley kitchen flows seamlessly to a private deck and an inviting backyard ready for relaxation or entertainment. Hardwood floors continue on the second floor to 2 bedrooms both bathed in natural light and a spa-like 5-piece bath. The expansive third-floor loft is a standout, featuring a 3-piece en-suite and a private walk-out terrace the perfect hideaway to unwind (currently set up as a family room but can be used as a primary bedroom). The versatile lower level offers the perfect space for a home office or rec room. A rare opportunity to own a sophisticated, move-in-ready home in one of Toronto's most beloved neighbourhoods. Public Open House Sat & Sunday 2-4pm (id:54662)
Property Details
| MLS® Number | C11984774 |
| Property Type | Single Family |
| Neigbourhood | Toronto Centre |
| Community Name | Cabbagetown-South St. James Town |
| Amenities Near By | Schools, Public Transit, Park |
| Structure | Shed |
| View Type | City View |
Building
| Bathroom Total | 3 |
| Bedrooms Above Ground | 3 |
| Bedrooms Total | 3 |
| Amenities | Fireplace(s) |
| Appliances | Water Meter |
| Basement Development | Finished |
| Basement Type | N/a (finished) |
| Construction Style Attachment | Attached |
| Cooling Type | Central Air Conditioning |
| Exterior Finish | Brick, Wood |
| Fire Protection | Alarm System |
| Fireplace Present | Yes |
| Fireplace Total | 1 |
| Flooring Type | Hardwood, Laminate, Tile |
| Foundation Type | Brick |
| Heating Fuel | Natural Gas |
| Heating Type | Forced Air |
| Stories Total | 3 |
| Size Interior | 1,500 - 2,000 Ft2 |
| Type | Row / Townhouse |
| Utility Water | Municipal Water |
Parking
| No Garage |
Land
| Acreage | No |
| Land Amenities | Schools, Public Transit, Park |
| Sewer | Sanitary Sewer |
| Size Depth | 88 Ft |
| Size Frontage | 14 Ft ,8 In |
| Size Irregular | 14.7 X 88 Ft |
| Size Total Text | 14.7 X 88 Ft|under 1/2 Acre |
Utilities
| Cable | Installed |
| Sewer | Installed |
Interested in 21 Salisbury Avenue, Toronto, Ontario M4X 1C3?

Eileen Lasswell
Broker
www.eileenlasswell.com/
1300 Yonge St Ground Flr
Toronto, Ontario M4T 1X3
(416) 925-9191
(416) 925-3935
www.chestnutpark.com/

Catherine Mortimer
Broker
www.catherinemortimer.ca/
1300 Yonge St Ground Flr
Toronto, Ontario M4T 1X3
(416) 925-9191
(416) 925-3935
www.chestnutpark.com/





















