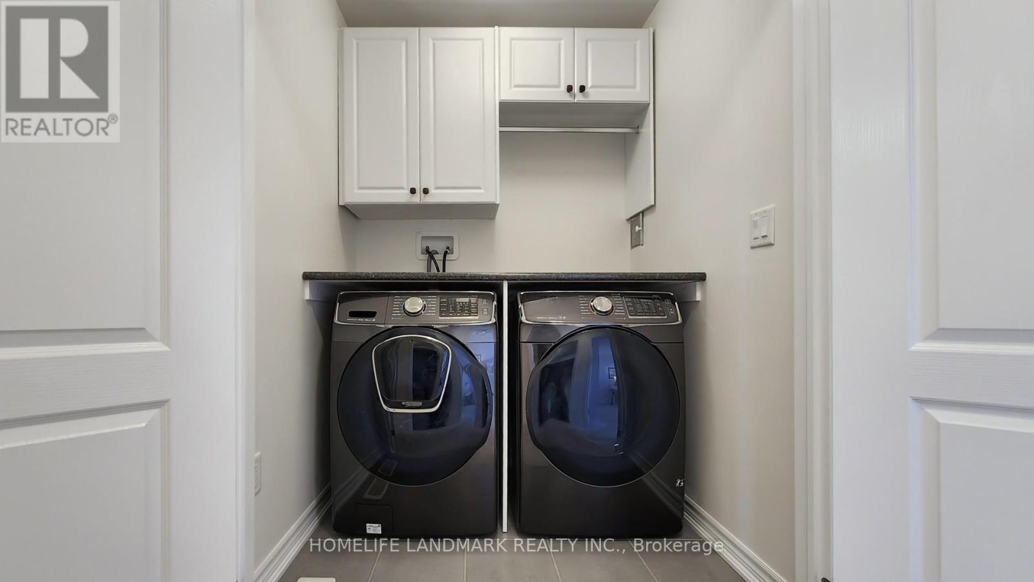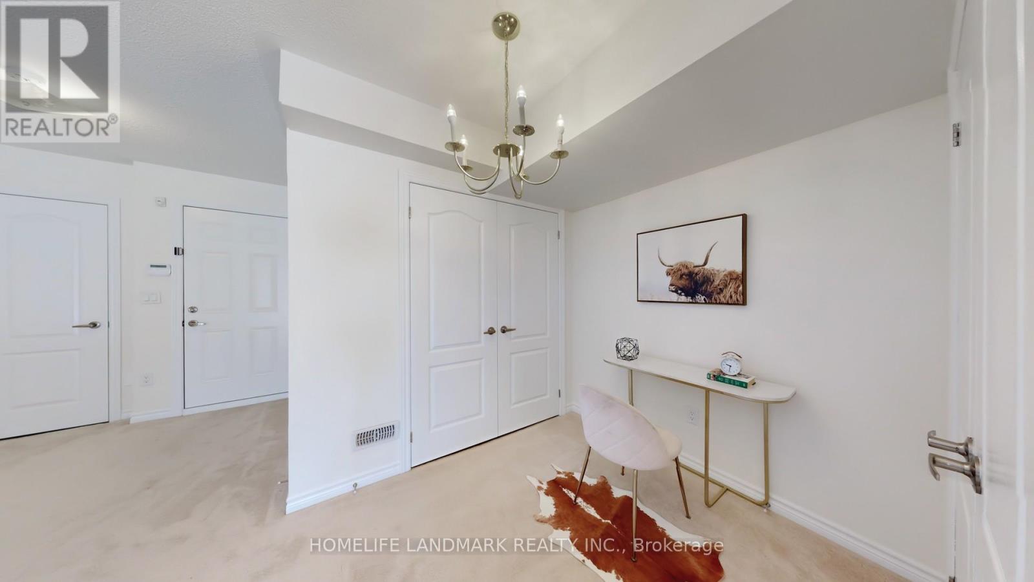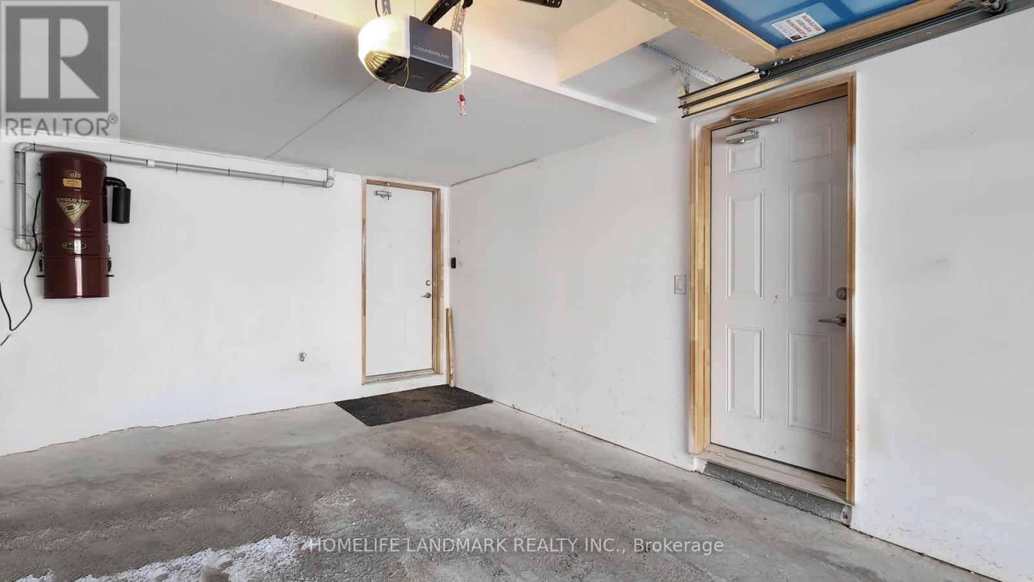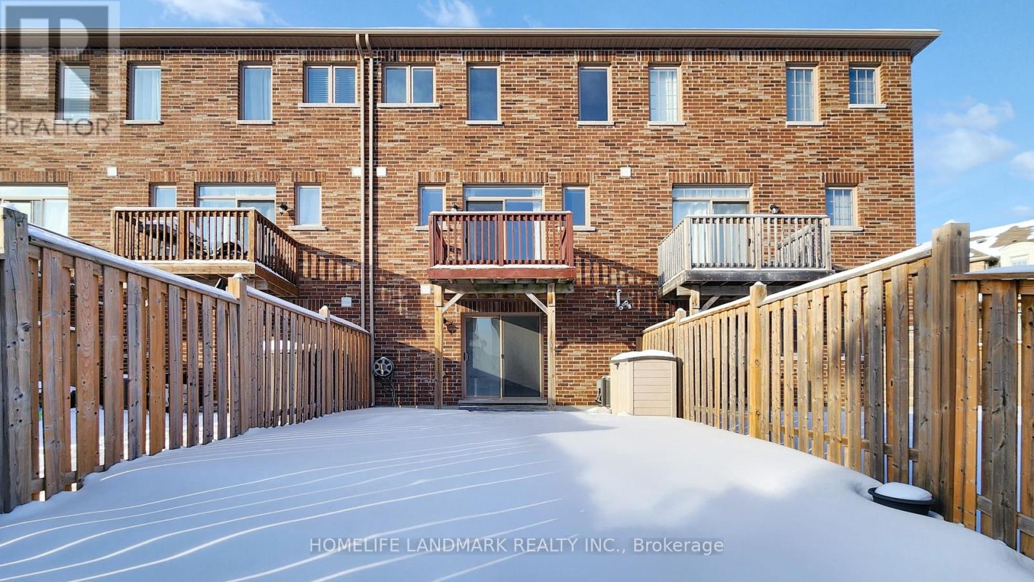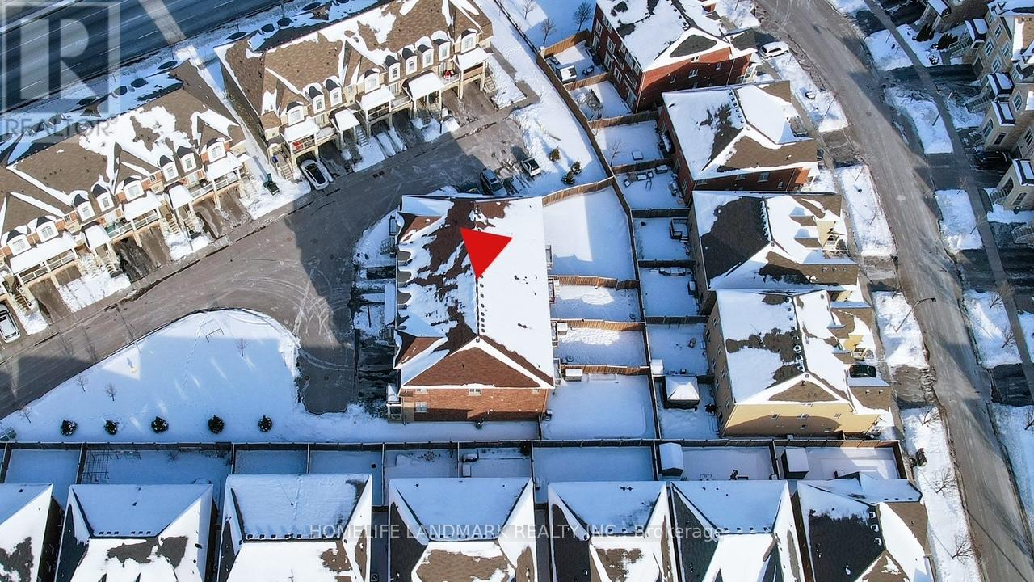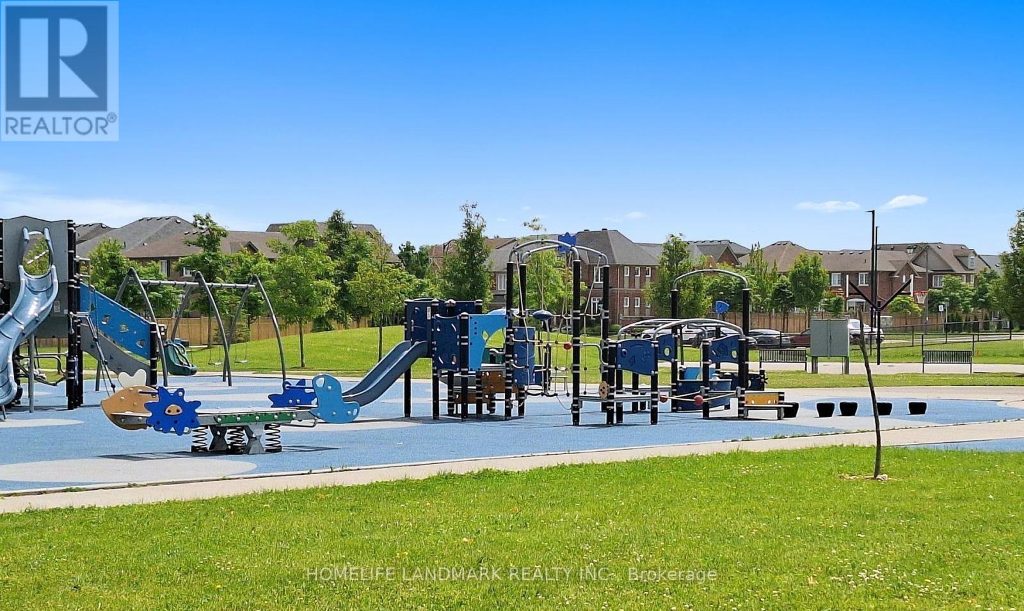$1,188,000Maintenance, Parcel of Tied Land
$157.84 Monthly
Maintenance, Parcel of Tied Land
$157.84 MonthlyWelcome to this Stunning 8-year Freehold Luxury Townhouse at the Sought After Victoria Square Community! The Bright and Sunfilled Newly Painted Property is About 2,600 Sqft of Living Space. Offers an Open Concept Design and Functional Layout. Builder Finished Walk-Out Basement to a Deep Private Interlocking Backyard. 9 ft ceiling and Gleaming Hardwood Floors on Main Floor. Spacious Kitchen with Quartz Counter Top (2024) and Breakfast Bar. 3 Bedrooms & 4 Bathrooms. Primary Bedroom Comes with HIS and HER Walk-in Closets. All Bedrooms with Customized B/I Closets. Laundry Room On 2nd Floor. Large Finished Basement Can be Used as Recreation Room, Office, Living Room or Kids Area. With the 4-Pc Bathroom it Can Also Easily Converted into the 4th Bedroom. Has the Direct Access to the Garage. Extra Storage Room Access from Garage. It's Located at the Vibrant Location at Markham, Where Convenience Meets Comfort! Minutes to Highway 404, 103 Acre Richmond Green Sports & Park, Upper Unionville & Diamondback Golf Courses, Costco, Home depot, T&T, Restaurants and Many Other Amenities. Steps to William Cantley Park & Victoria Square Public School. Top-Ranking High School Zone Richmond Green and St. Augustine Catholic School. Don't Miss This Fabulous Home! (id:54662)
Property Details
| MLS® Number | N11972517 |
| Property Type | Single Family |
| Neigbourhood | Victoria Square |
| Community Name | Victoria Square |
| Features | Paved Yard |
| Parking Space Total | 2 |
| Structure | Deck, Porch |
Building
| Bathroom Total | 4 |
| Bedrooms Above Ground | 3 |
| Bedrooms Total | 3 |
| Appliances | Garage Door Opener Remote(s), Oven - Built-in, Central Vacuum, Water Heater, Dryer, Garage Door Opener, Range, Refrigerator, Stove, Washer, Window Coverings |
| Basement Development | Finished |
| Basement Features | Walk Out |
| Basement Type | N/a (finished) |
| Construction Style Attachment | Attached |
| Cooling Type | Central Air Conditioning, Ventilation System |
| Exterior Finish | Stone |
| Flooring Type | Hardwood, Ceramic, Tile, Carpeted |
| Foundation Type | Unknown |
| Half Bath Total | 1 |
| Heating Fuel | Natural Gas |
| Heating Type | Forced Air |
| Stories Total | 2 |
| Size Interior | 2,000 - 2,500 Ft2 |
| Type | Row / Townhouse |
| Utility Water | Municipal Water |
Parking
| Attached Garage | |
| Garage |
Land
| Acreage | No |
| Sewer | Sanitary Sewer |
| Size Depth | 108 Ft |
| Size Frontage | 20 Ft |
| Size Irregular | 20 X 108 Ft |
| Size Total Text | 20 X 108 Ft |
Interested in 21 Etherington Way, Markham, Ontario L6C 0X4?
Annie You
Salesperson
www.anjurealty.ca/
www.facebook.com/Anjurealty/
7240 Woodbine Ave Unit 103
Markham, Ontario L3R 1A4
(905) 305-1600
(905) 305-1609
www.homelifelandmark.com/





























