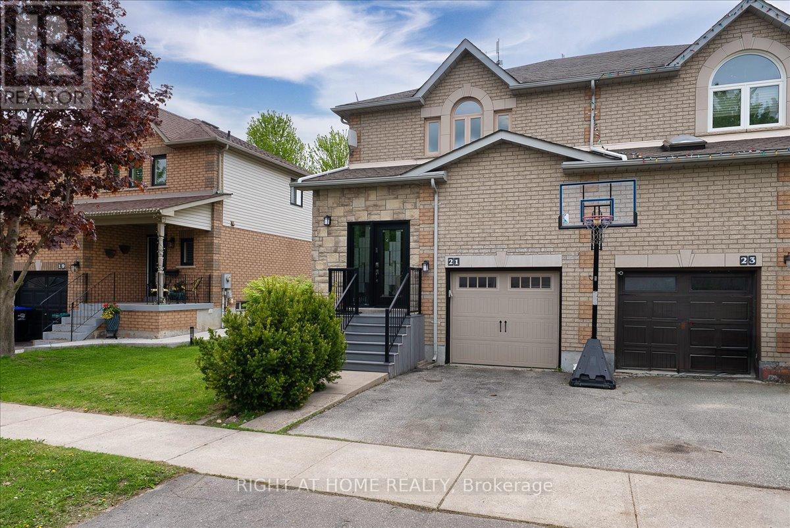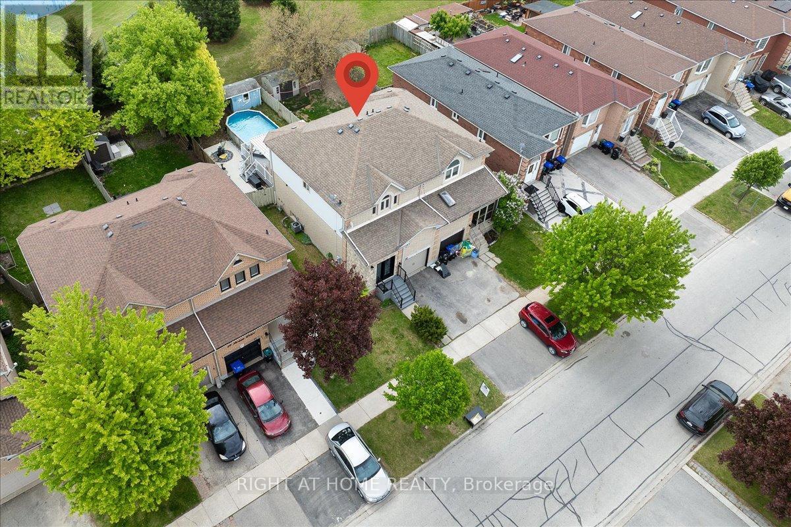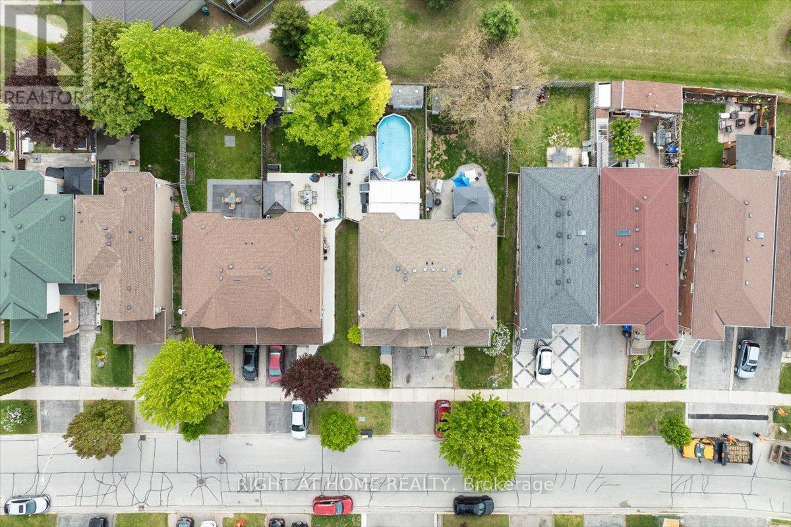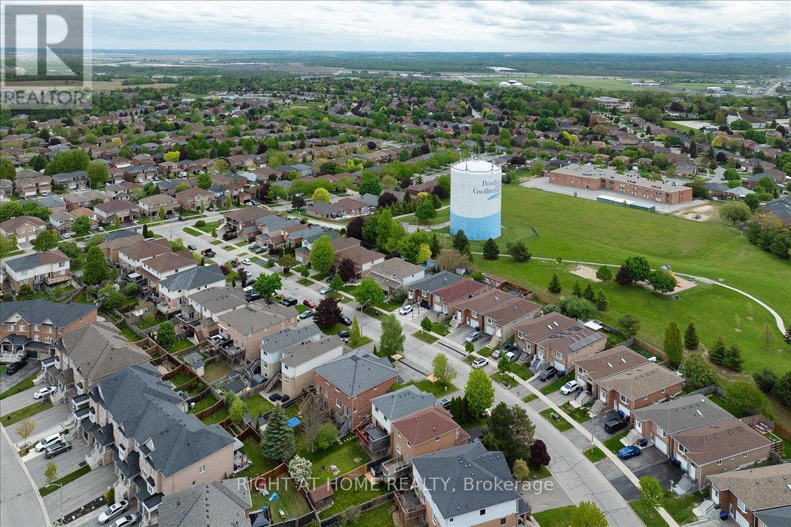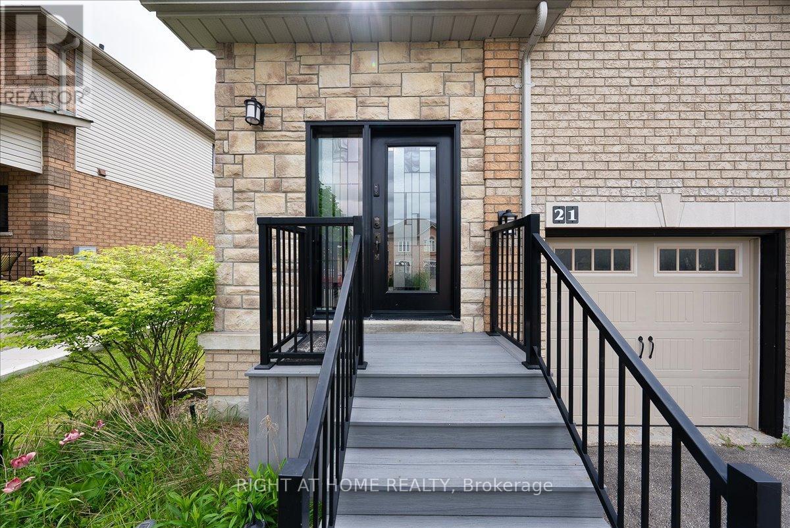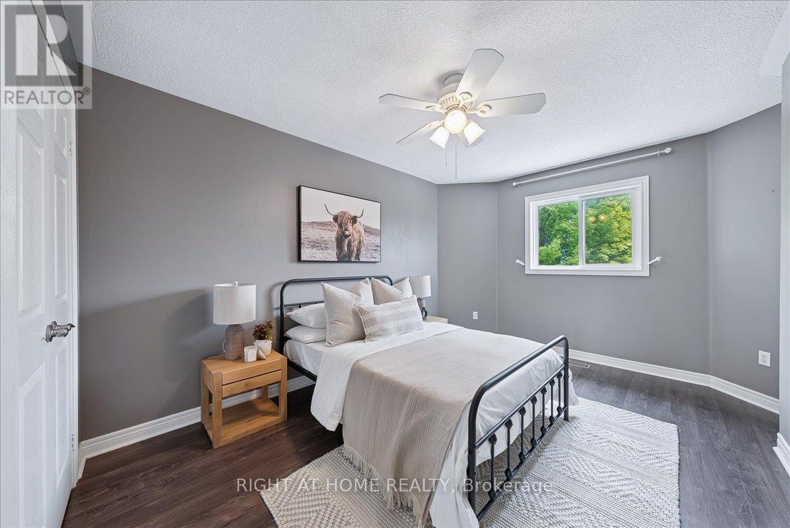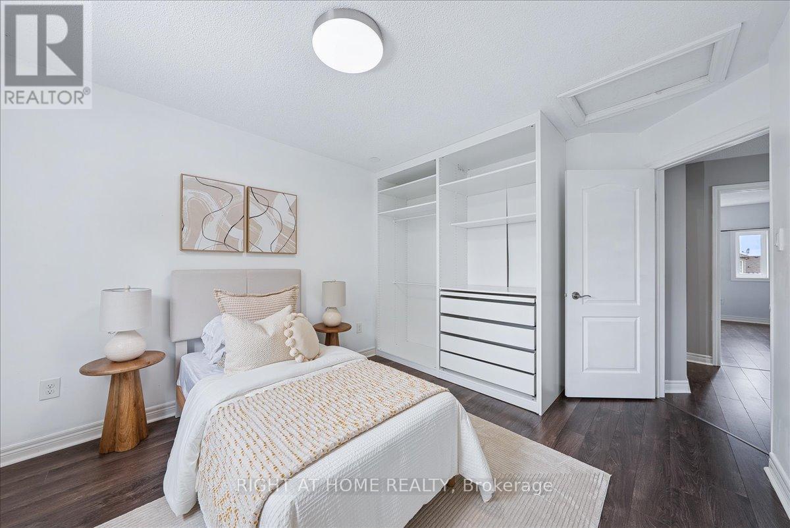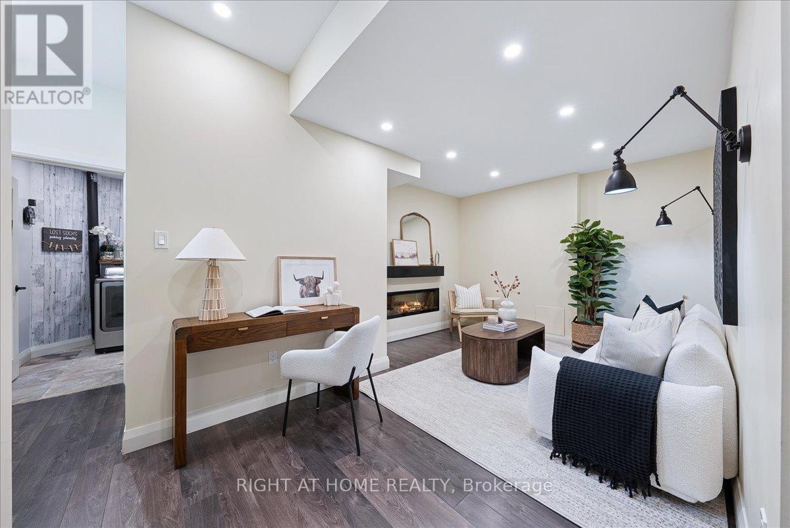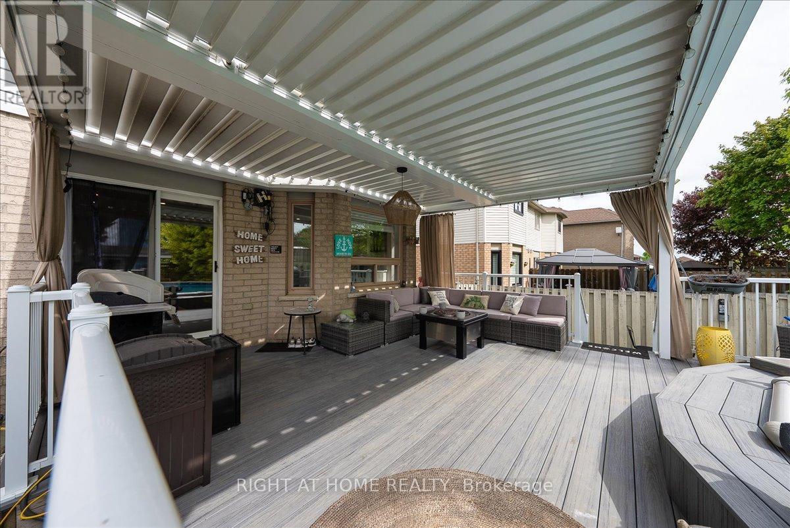$864,900
Welcome to this beautifully maintained 3-bedroom, semi-detached home, offering the perfect blend of comfort, style, and function. Step inside to discover an inviting open-concept layout designed for modern living. At the heart of the home is a chefs dream kitchen, complete with a large center island, sleek finishes, and seamless flow into the dining and living areas, ideal for entertaining. Walk out from the breakfast area to a private backyard oasis featuring a spacious composite deck with a remote controlled pergola and a refreshing above-ground pool, perfect for hosting summer gatherings or simply relaxing with family and friends! The 13ft ceiling, finished basement, offers a generous bonus living space with plenty of storage, perfect for a home office, rec room, or guest suite. This home checks every box - stylish, functional, and perfect for creating lasting memories. (id:59911)
Property Details
| MLS® Number | N12165776 |
| Property Type | Single Family |
| Community Name | Bradford |
| Amenities Near By | Schools |
| Community Features | Community Centre |
| Features | Carpet Free |
| Parking Space Total | 2 |
| Pool Type | Above Ground Pool |
| Structure | Deck, Patio(s), Shed |
Building
| Bathroom Total | 3 |
| Bedrooms Above Ground | 3 |
| Bedrooms Total | 3 |
| Age | 16 To 30 Years |
| Amenities | Canopy, Fireplace(s) |
| Appliances | Garage Door Opener Remote(s), Water Heater |
| Basement Development | Finished |
| Basement Type | N/a (finished) |
| Construction Style Attachment | Semi-detached |
| Cooling Type | Central Air Conditioning |
| Exterior Finish | Brick, Stone |
| Fireplace Present | Yes |
| Foundation Type | Concrete |
| Half Bath Total | 1 |
| Heating Fuel | Natural Gas |
| Heating Type | Forced Air |
| Stories Total | 2 |
| Size Interior | 1,100 - 1,500 Ft2 |
| Type | House |
| Utility Water | Municipal Water |
Parking
| Garage |
Land
| Acreage | No |
| Fence Type | Fenced Yard |
| Land Amenities | Schools |
| Landscape Features | Landscaped |
| Sewer | Sanitary Sewer |
| Size Depth | 111 Ft ,6 In |
| Size Frontage | 29 Ft ,7 In |
| Size Irregular | 29.6 X 111.5 Ft |
| Size Total Text | 29.6 X 111.5 Ft |
Interested in 21 Breeze Drive, Bradford West Gwillimbury, Ontario L3Z 3A6?

Liana Ciccone
Salesperson
www.lianaciccone.com/
www.facebook.com/liana.ciccone
ca.linkedin.com/in/liana-ciccone-3ba34b80
9311 Weston Road Unit 6
Vaughan, Ontario L4H 3G8
(289) 357-3000

