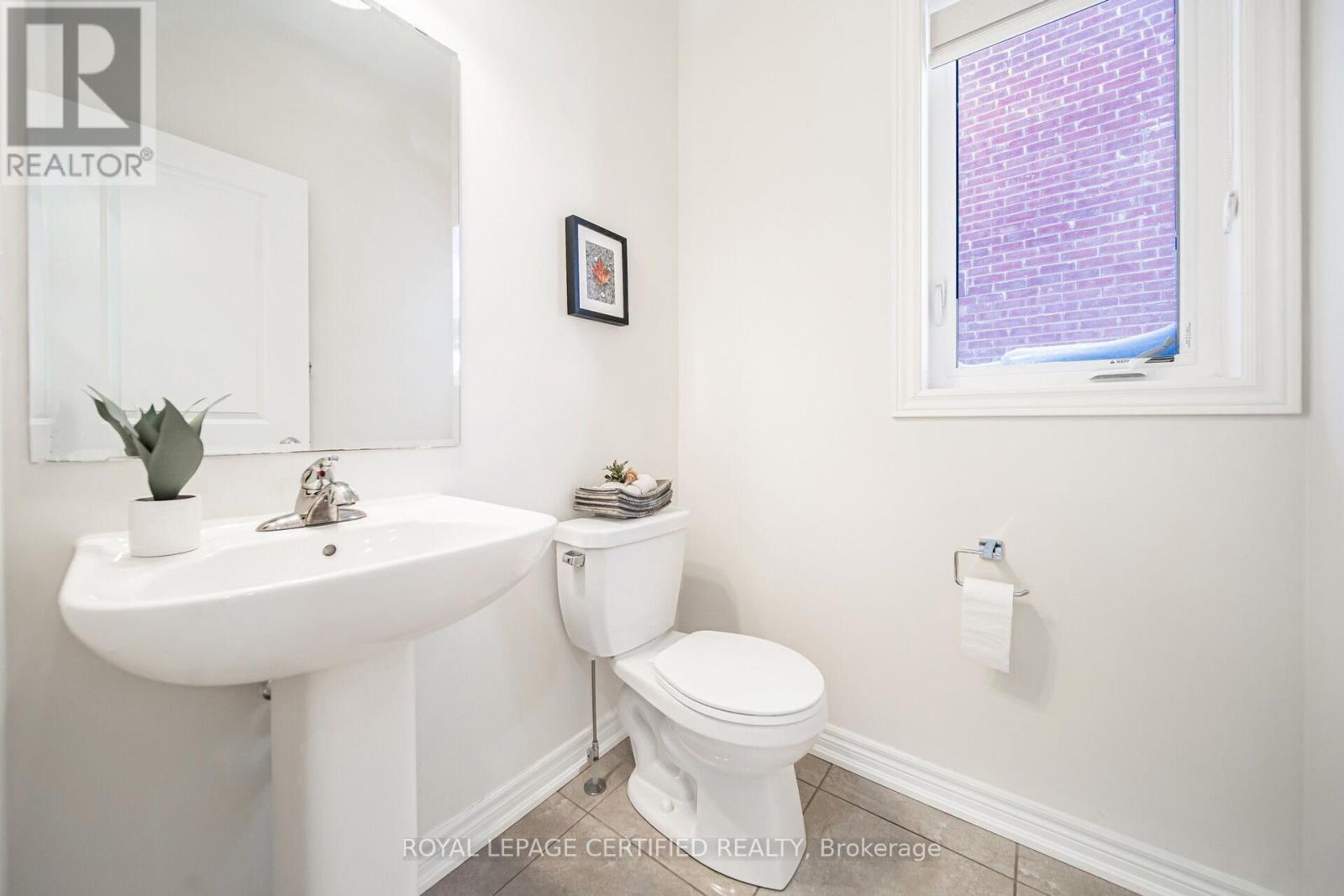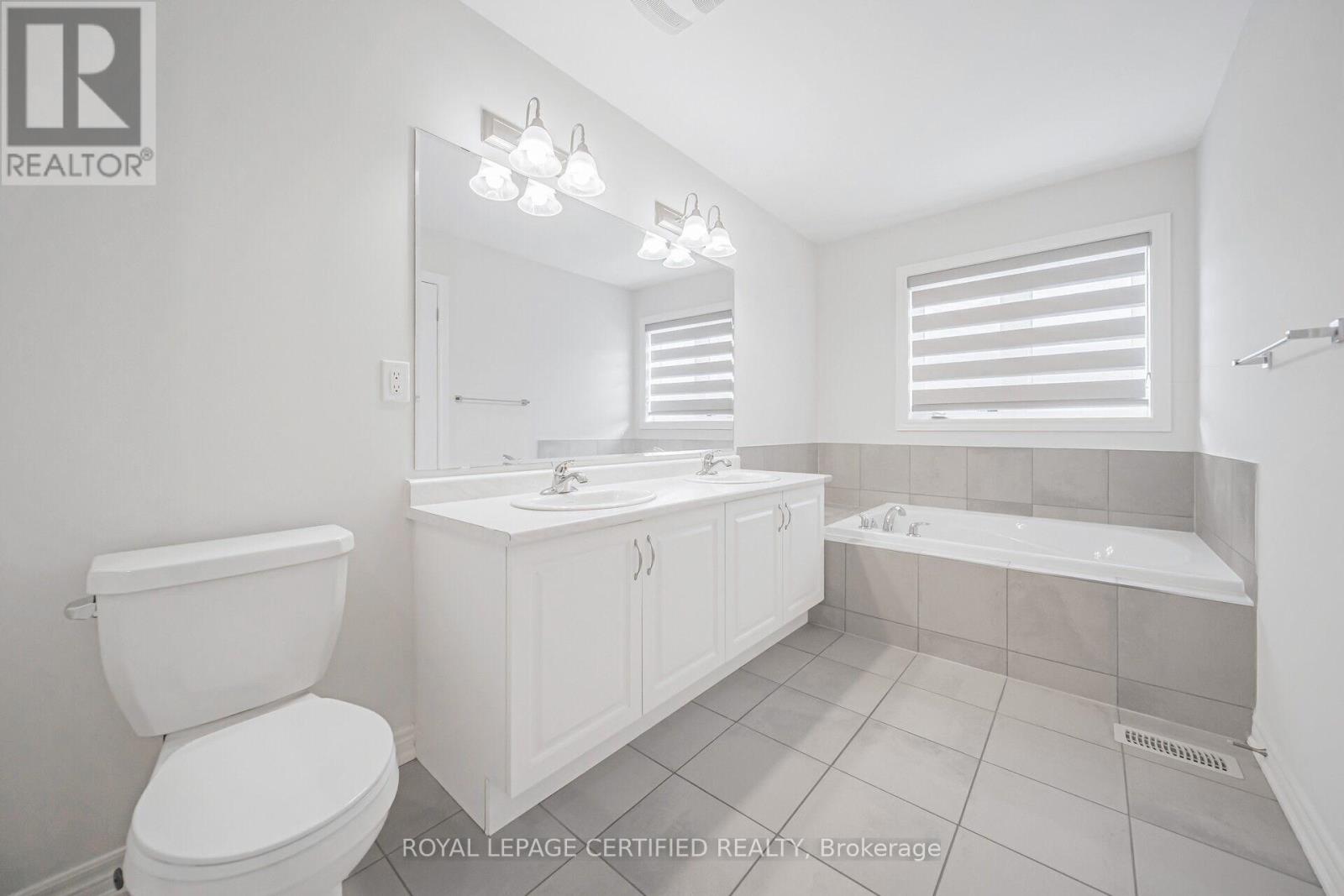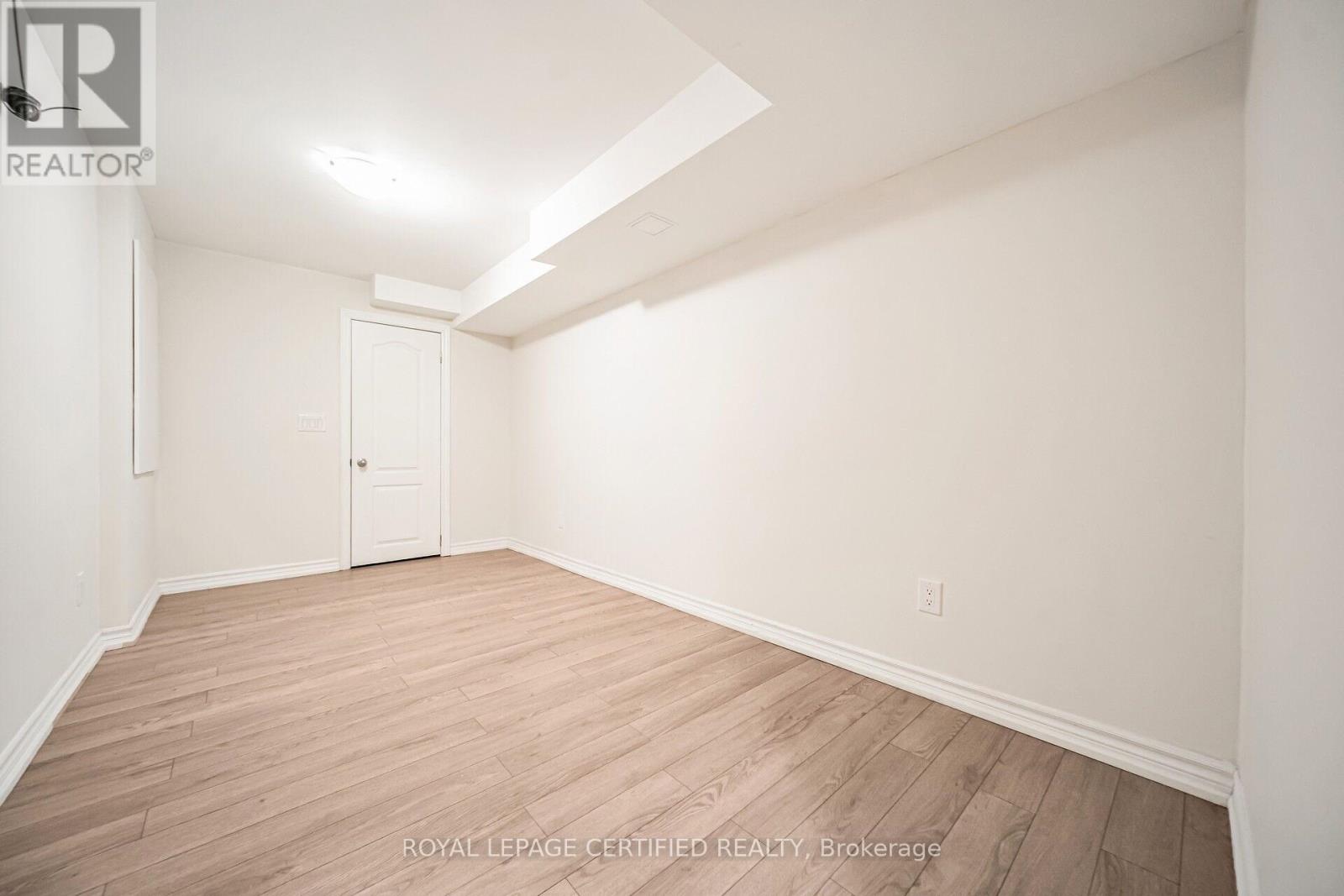$1,049,000
Never Offered Before , Welcome to 21 Benhurst cres Located In One Of the Best Communities Of Brampton.Only Couple Years Old End Unit Freehold Townhouse That feels Like A Semi Detached .This House Comes with a 2 Bedroom LEGAL BASEMENT APARTMENT with 2 Full Bathrooms In The Basement Perfect To Generate that Extra Income $$$. 1906 sqft Above Ground living Space that Offers 3 Spacious Bedrooms on Second Level Along With The Convenience of Second level Laundry . On The Main Level You Have Added Benefit Of Separate Living/Dining And Family Room That Overlooks a Spacious Kitchen and BreakFast Area. Freshly Painted , 9 Feet Ceilings ,New Pot lights , Poured concrete On Side , NO SIDE WALK and Extended Driveway Add To The Overall Experience Of Owning This House . You DoNot Have To Spend a Single Dime After You Move In . Book Your Private Showing Today !! (id:54662)
Property Details
| MLS® Number | W11973160 |
| Property Type | Single Family |
| Community Name | Northwest Brampton |
| Parking Space Total | 4 |
Building
| Bathroom Total | 5 |
| Bedrooms Above Ground | 3 |
| Bedrooms Below Ground | 2 |
| Bedrooms Total | 5 |
| Amenities | Fireplace(s) |
| Appliances | Water Heater, Dryer, Refrigerator, Stove, Washer, Window Coverings |
| Basement Features | Apartment In Basement, Separate Entrance |
| Basement Type | N/a |
| Construction Style Attachment | Attached |
| Cooling Type | Central Air Conditioning |
| Exterior Finish | Brick |
| Fireplace Present | Yes |
| Fireplace Total | 1 |
| Foundation Type | Block |
| Half Bath Total | 1 |
| Heating Fuel | Natural Gas |
| Heating Type | Forced Air |
| Stories Total | 2 |
| Type | Row / Townhouse |
| Utility Water | Municipal Water |
Parking
| Attached Garage | |
| Garage |
Land
| Acreage | No |
| Sewer | Sanitary Sewer |
| Size Depth | 90 Ft ,2 In |
| Size Frontage | 29 Ft ,2 In |
| Size Irregular | 29.2 X 90.22 Ft |
| Size Total Text | 29.2 X 90.22 Ft |
Interested in 21 Benhurst Crescent, Brampton, Ontario L7A 5A2?
Gurnoor Kalra
Salesperson
4 Mclaughlin Rd.s. #10
Brampton, Ontario L6Y 3B2
(905) 452-7272
(905) 452-7646
www.royallepagevendex.ca/










































