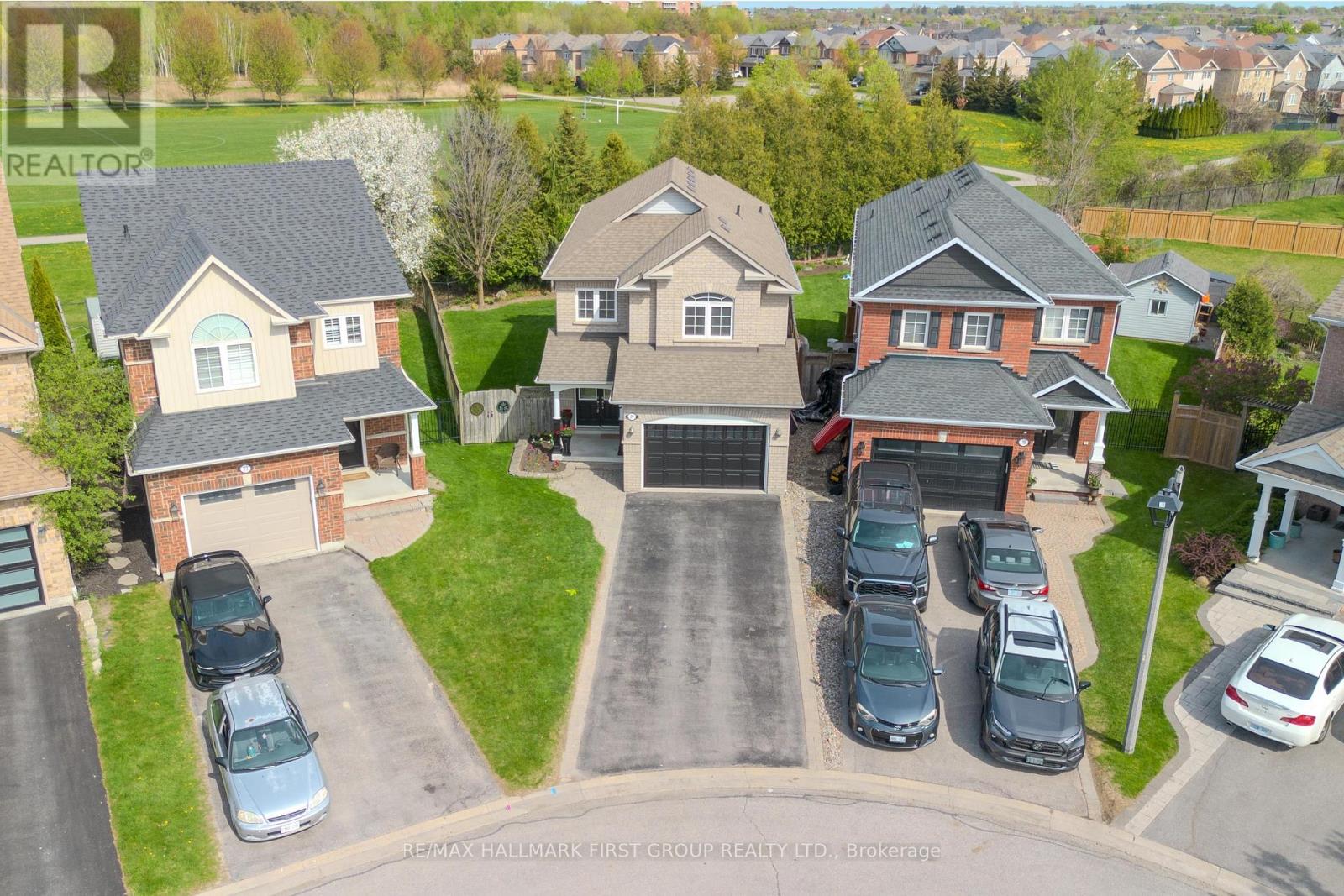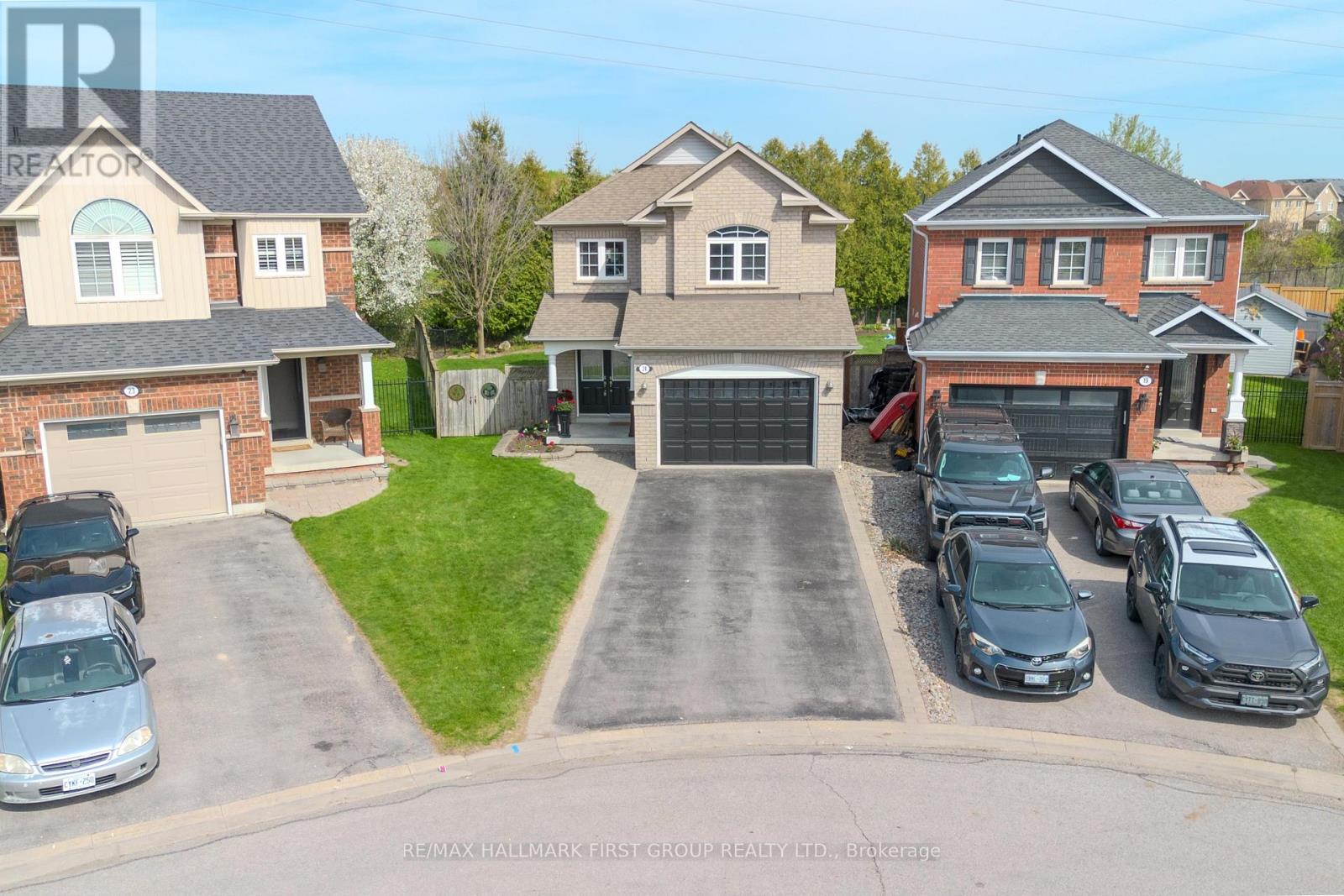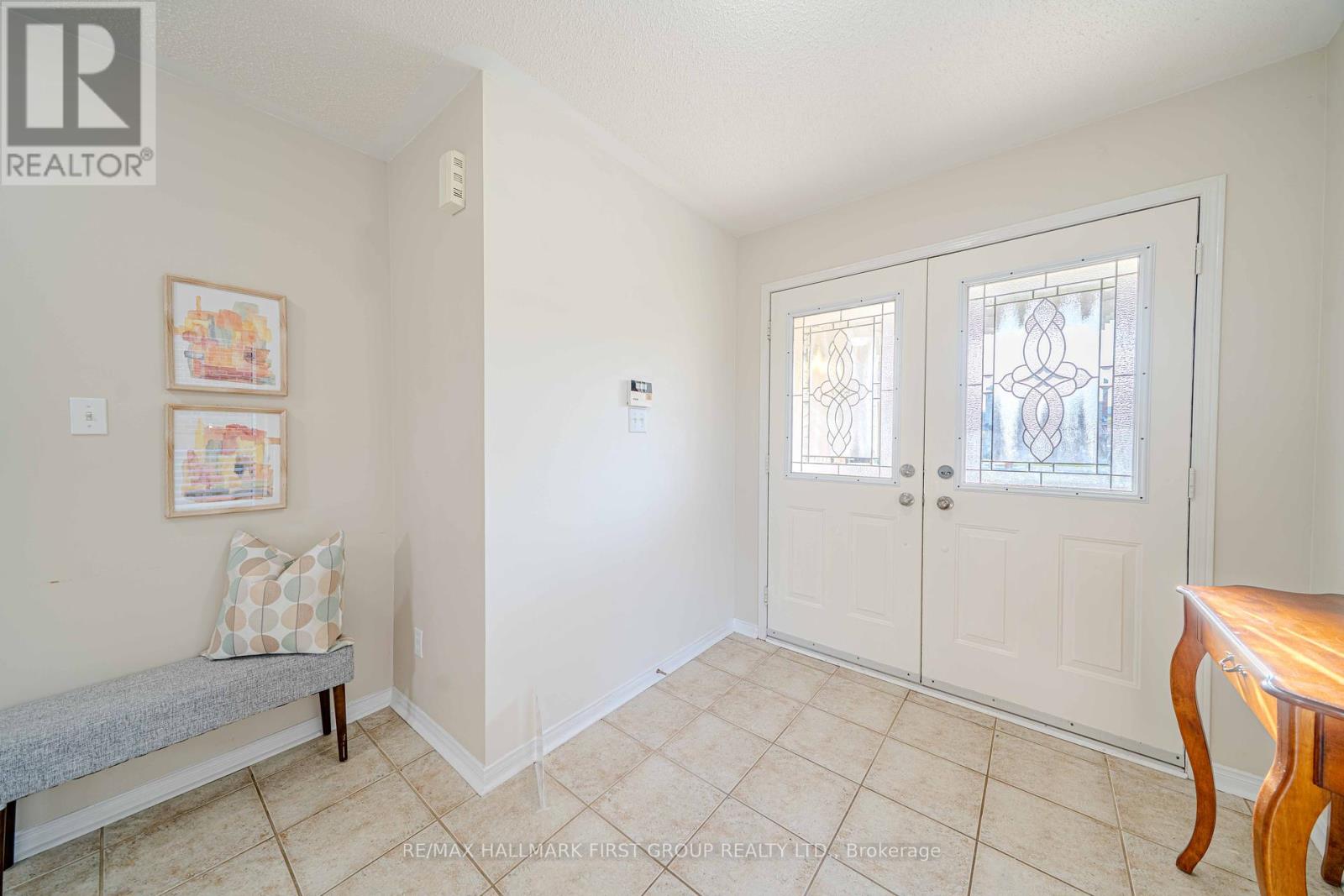$1,150,000
Situated on a quiet court in a desirable Whitby neighborhood, this stunning home sits on an extra-large pie-shaped lot with no neighbors behind and a beautifully landscaped backyard oasis with a spacious deck, a charming gazebo, and lush garden, perfect for relaxing or entertaining. This well maintained home has an open concept on the main floor with a 3 way gas fireplace, large dining area, functional kitchen with stainless steel appliances, breakfast bar, large eat in kitchen, and walkout to the 2 tiered deck and a lovely view of the backyard! It has 4 spacious bedrooms including a primary bedroom with a large ensuite bath and walk in closet! The main floor also offers the convenience of laundry and direct access to the garage. Finished basement provides even more living space with a versatile room that can be converted to a 5th bedroom. Roof 2017 ** This is a linked property.** (id:59911)
Property Details
| MLS® Number | E12143568 |
| Property Type | Single Family |
| Community Name | Rolling Acres |
| Features | Irregular Lot Size |
| Parking Space Total | 5 |
Building
| Bathroom Total | 3 |
| Bedrooms Above Ground | 4 |
| Bedrooms Below Ground | 1 |
| Bedrooms Total | 5 |
| Amenities | Fireplace(s) |
| Appliances | Garage Door Opener Remote(s), Central Vacuum, Dishwasher, Dryer, Garage Door Opener, Microwave, Stove, Washer, Refrigerator |
| Basement Development | Finished |
| Basement Type | N/a (finished) |
| Construction Style Attachment | Detached |
| Cooling Type | Central Air Conditioning |
| Exterior Finish | Brick |
| Fireplace Present | Yes |
| Fireplace Total | 1 |
| Flooring Type | Hardwood, Ceramic |
| Foundation Type | Poured Concrete |
| Half Bath Total | 1 |
| Heating Fuel | Natural Gas |
| Heating Type | Forced Air |
| Stories Total | 2 |
| Size Interior | 2,000 - 2,500 Ft2 |
| Type | House |
| Utility Water | Municipal Water |
Parking
| Attached Garage | |
| Garage |
Land
| Acreage | No |
| Sewer | Sanitary Sewer |
| Size Depth | 145 Ft ,7 In |
| Size Frontage | 21 Ft ,8 In |
| Size Irregular | 21.7 X 145.6 Ft ; 78.24ftx113.91ftx13.31ftx8.39ftx145.69ft |
| Size Total Text | 21.7 X 145.6 Ft ; 78.24ftx113.91ftx13.31ftx8.39ftx145.69ft |
Interested in 21 Arlston Court, Whitby, Ontario L1R 3C2?

Debbie Marie Evora
Salesperson
(647) 588-8357
www.debbieevora.com/
(905) 831-3300
(905) 831-8147
www.remaxhallmark.com/Hallmark-Durham


















































