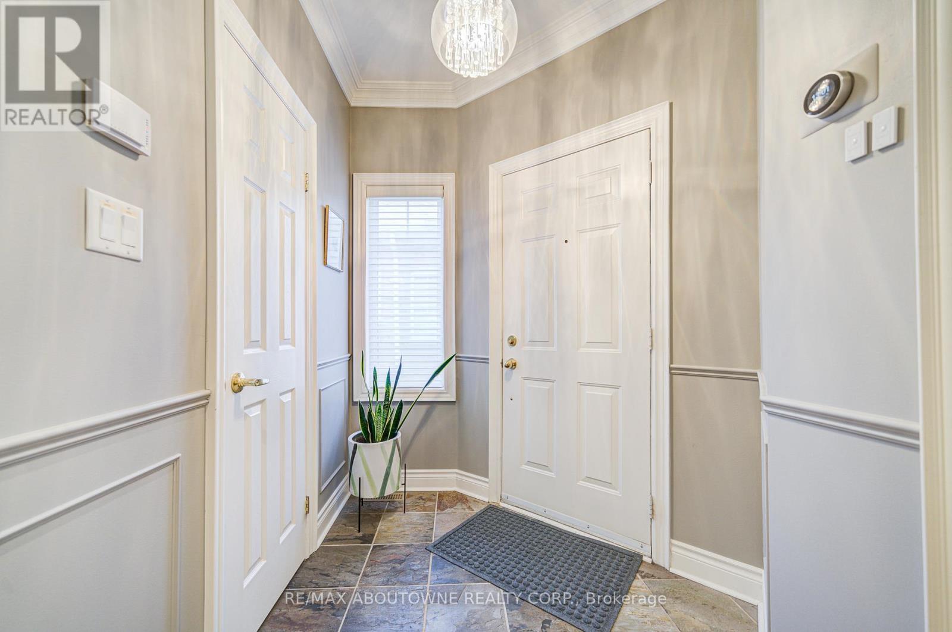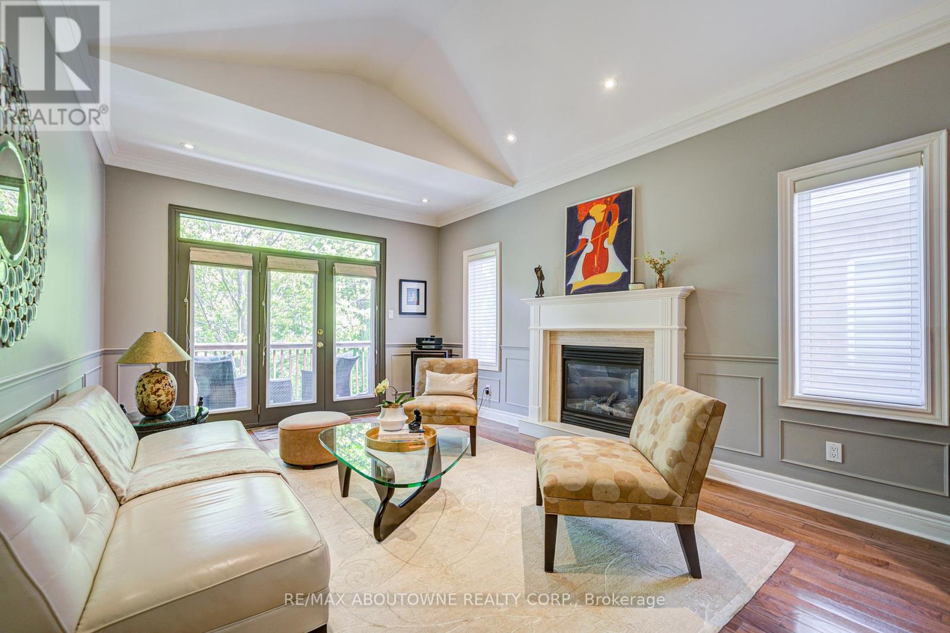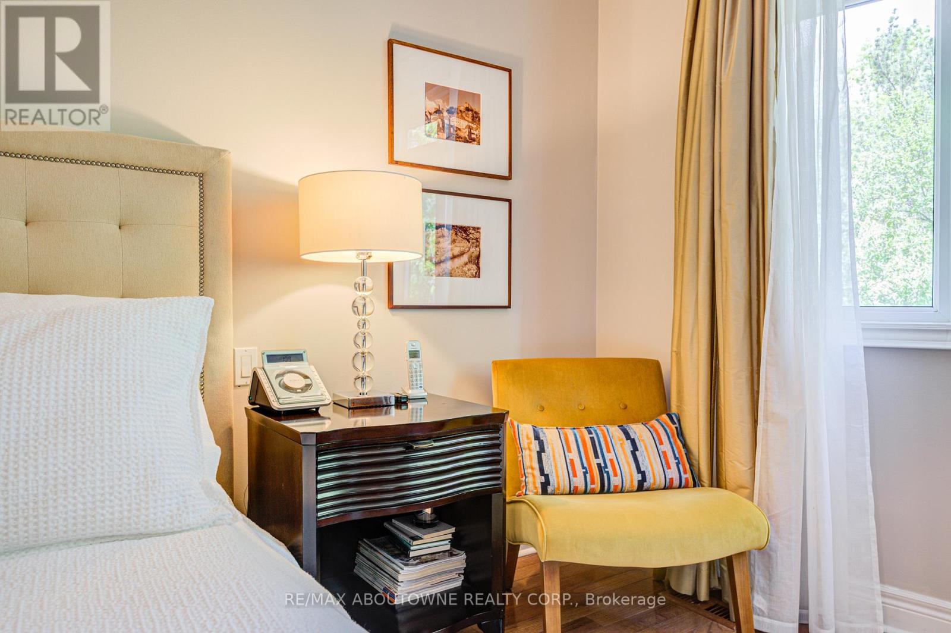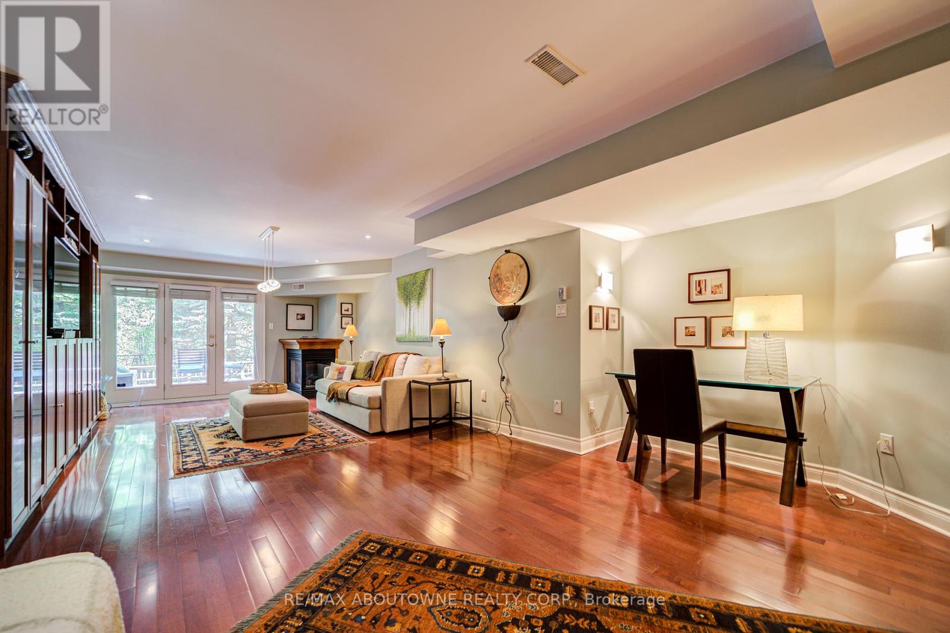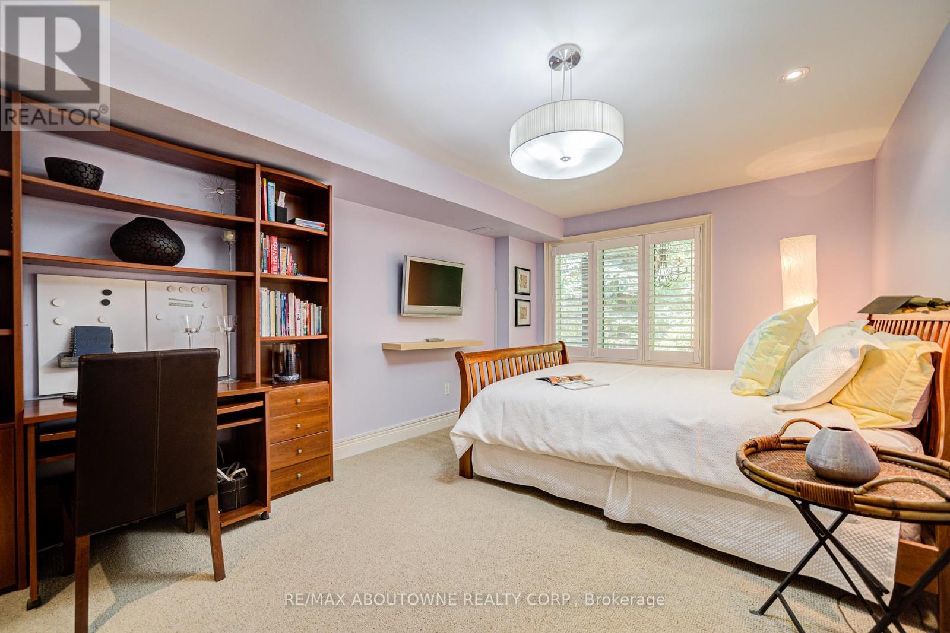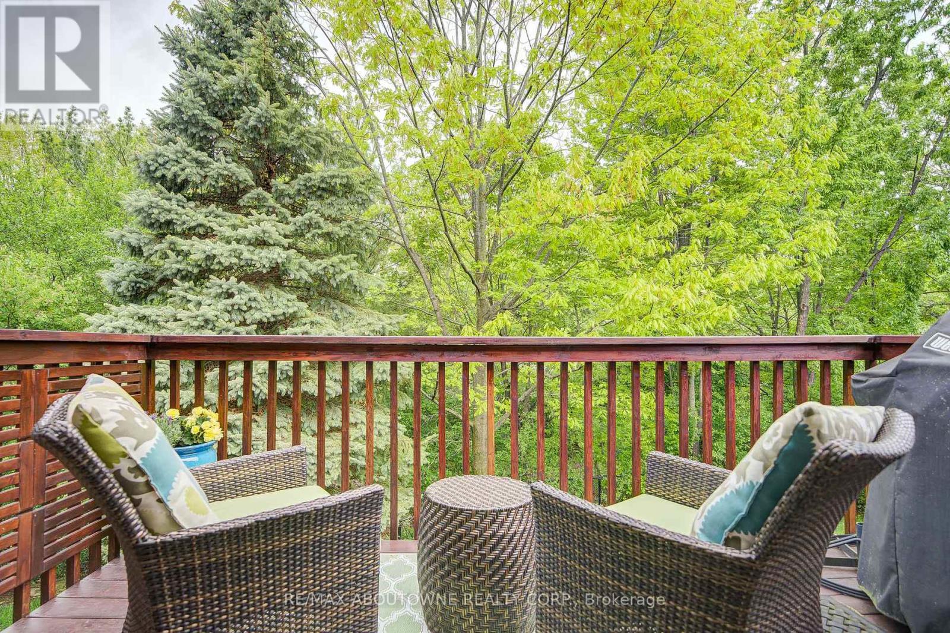$1,250,000Maintenance, Parking, Common Area Maintenance, Insurance
$576.47 Monthly
Maintenance, Parking, Common Area Maintenance, Insurance
$576.47 Monthly16 MILES CREEK RAVINE + WALKOUT BASEMENT + PROFESSIONALLY FINISHED DOUBLE GARAGE BUNGALOW. Short distance to TWO most popular golf courses in Oakville, YOU HAVE ALL. This rarely find property is on a quiet crescent. Stunning executive end unit double garage townhome backing onto scenic 16 Mile Creek with a finished walkout basement. It offered private elevated balcony facing the endless nature colour. The ground-level patio provides for serene outdoor living. The home showcases 9 feet ceiling, hardwood floors, solid wood railing. It boasts crown moulding, tray ceiling in the dining room. Large floor to ceiling windows lead bright natural sunlight to the interior. 9-foot vaulted ceilings with pot lighting and custom lighting fixtures throughout. The open-concept custom kitchen is equipped with granite countertops, gas cooktop, built-in oven & microwave. It also features elegant mosaic tile backsplash, deep pots and pans drawers, under-cabinet lighting, and a built-in breakfast bar. You will enjoy cozy nights with two gas fireplaces on different level. It also features wainscoting on the main floor and a French door walkout to the balcony. The extremely functional layout includes two bedrooms. The master comes with a spacious 5-piece ensuite featuring double vanity, granite counters, soaker bathtub with tile backsplash, and a glass walk-in shower. The finished basement offers a second bedroom and office, along with built-in storage. Major upgrades include roof (2016/2017), AC/furnace (2022), and new pipes. Condo fee includes roof, window, alarm system and snow removal. (id:59911)
Property Details
| MLS® Number | W12182160 |
| Property Type | Single Family |
| Community Name | 1007 - GA Glen Abbey |
| Community Features | Pet Restrictions |
| Features | Wooded Area, Ravine, Balcony, Carpet Free |
| Parking Space Total | 4 |
Building
| Bathroom Total | 3 |
| Bedrooms Above Ground | 2 |
| Bedrooms Total | 2 |
| Amenities | Fireplace(s) |
| Appliances | Garage Door Opener Remote(s), Dryer, Washer |
| Basement Development | Finished |
| Basement Type | N/a (finished) |
| Cooling Type | Central Air Conditioning |
| Exterior Finish | Brick |
| Fire Protection | Alarm System |
| Fireplace Present | Yes |
| Fireplace Total | 2 |
| Flooring Type | Hardwood |
| Half Bath Total | 1 |
| Heating Fuel | Natural Gas |
| Heating Type | Forced Air |
| Size Interior | 1,200 - 1,399 Ft2 |
| Type | Row / Townhouse |
Parking
| Attached Garage | |
| Garage |
Land
| Acreage | No |
| Fence Type | Fenced Yard |
| Surface Water | River/stream |
Interested in 21 - 1169 Dorval Drive, Oakville, Ontario L6M 4V7?

Eddie Wang
Broker
1235 North Service Rd W #100d
Oakville, Ontario L6M 3G5
(905) 338-9000

Na Wang
Broker
(905) 842-7000
1235 North Service Rd W #100d
Oakville, Ontario L6M 3G5
(905) 338-9000









