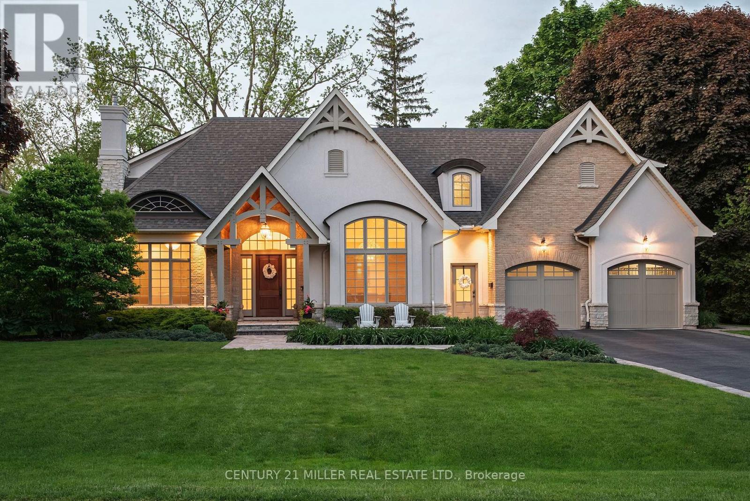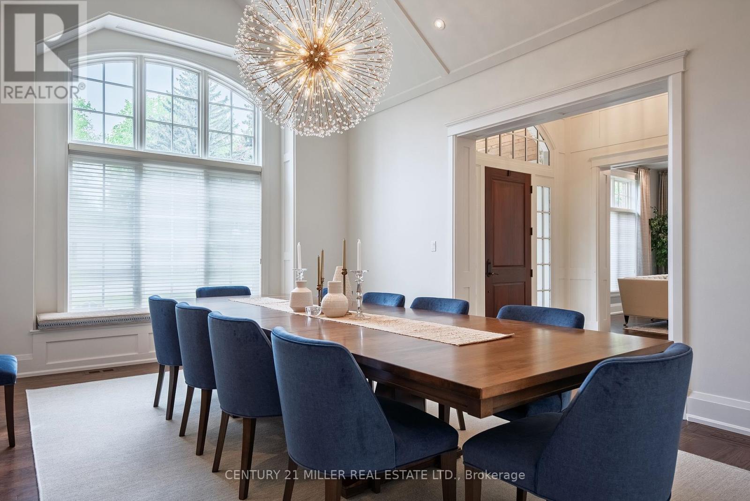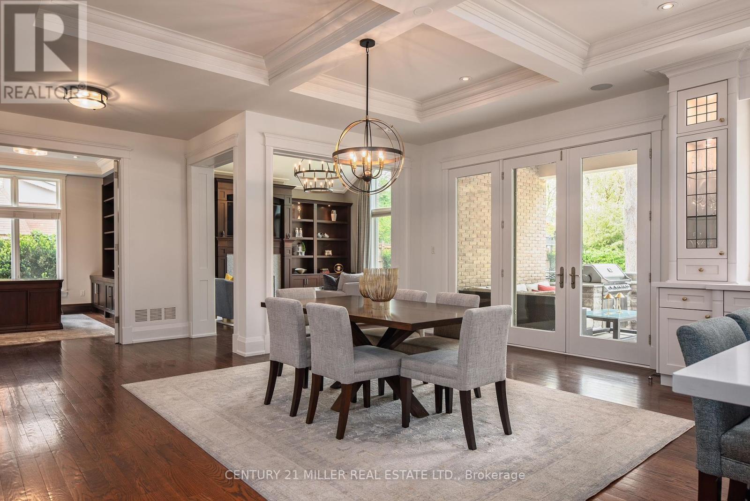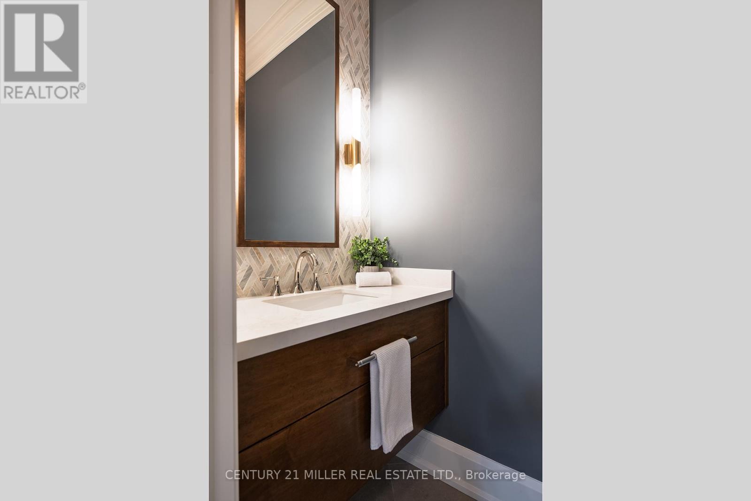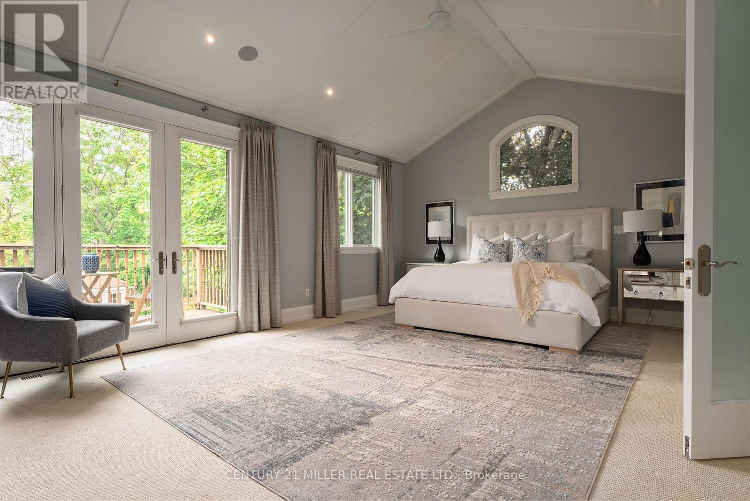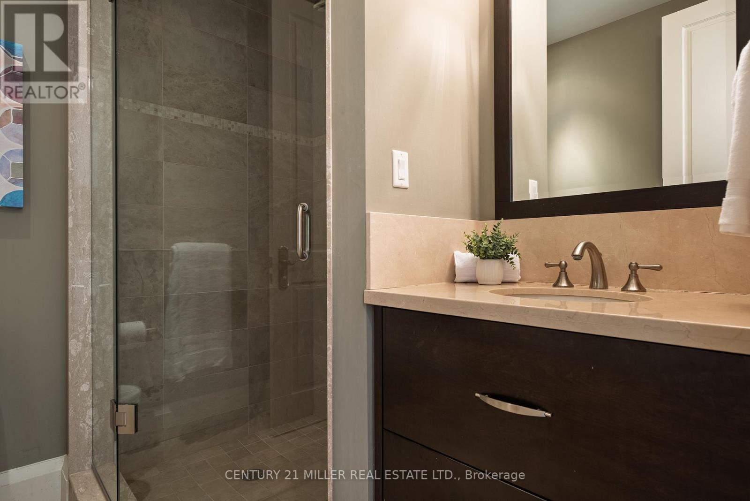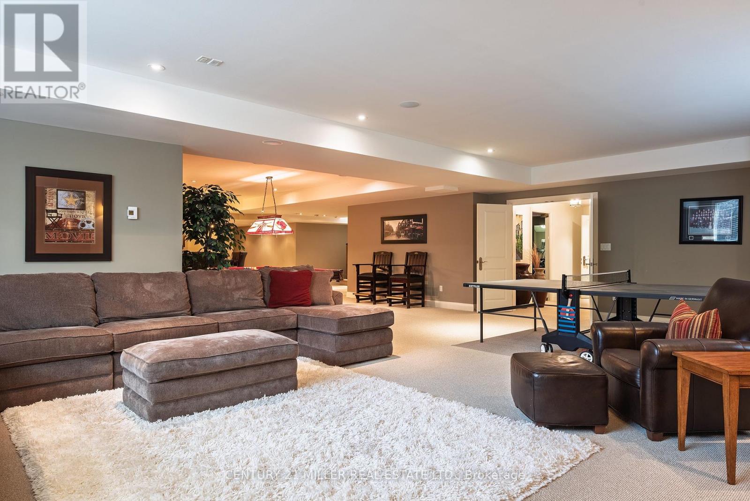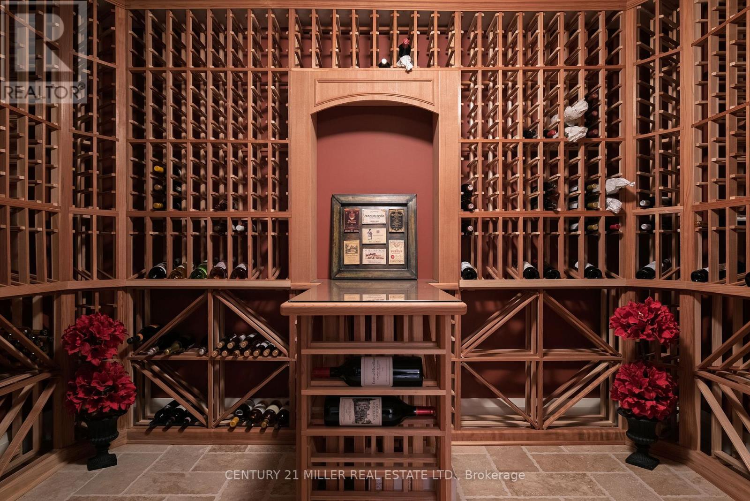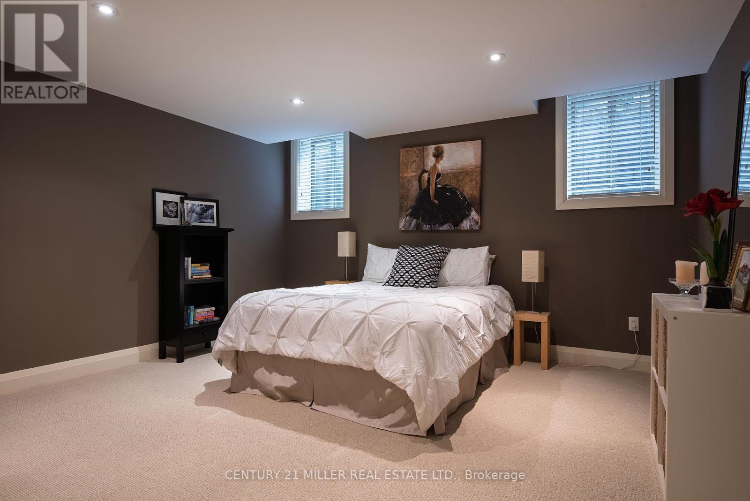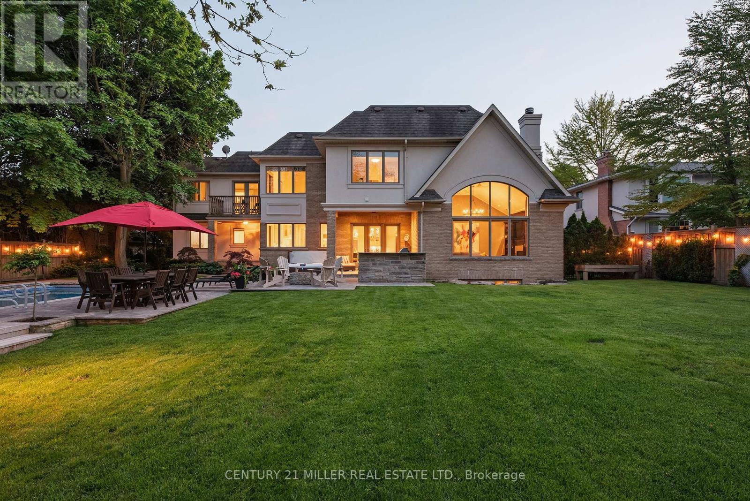$6,499,000
A rare opportunity to own an estate property on one of Old Oakvilles most prestigious streets. Set on an oversized 100' x 171' lot, this David Small-designed home offers over 8,000 square feet of finished living space, ideal for modern family living and entertaining. Just a short walk to downtown Oakville and minutes to the GO Train, Whole Foods, Longos, and top-ranked schools, this home offers both convenience and privacy. Surrounded by mature trees, the property sits on a quiet, established street. Inside, the double-height foyer opens to formal living and dining rooms. The main level features oversized principal rooms with vaulted ceilings. The chefs kitchen flows into the family room and includes a large island, premium appliances, and custom cabinetry. A mudroom with front and rear access, a secondary powder room for pool use, and main floor laundry add everyday practicality. Upstairs, the primary suite offers a spa-like ensuite with steam shower and soaker tub. Three additional bedrooms include ensuite access and ample closets. A second-floor family room offers flexible space for growing families. The finished basement includes a large recreation room, games area with wet bar, oversized wine cellar, newly finished gym, fifth bedroom, and full bathroom. Outside, the private backyard is fully landscaped with a pool, retractable cover, hot tub, covered lounge, and built-in outdoor kitchenideal for relaxing or entertaining. With parking for six vehicles and an oversized double garage, this is a timeless family home in one of South Oakvilles most desirable locations. (id:59911)
Property Details
| MLS® Number | W12182357 |
| Property Type | Single Family |
| Community Name | 1013 - OO Old Oakville |
| Amenities Near By | Marina, Park, Schools |
| Equipment Type | Water Heater |
| Features | Flat Site |
| Parking Space Total | 8 |
| Pool Type | Inground Pool |
| Rental Equipment Type | Water Heater |
| Structure | Deck, Patio(s), Porch, Shed |
Building
| Bathroom Total | 6 |
| Bedrooms Above Ground | 4 |
| Bedrooms Below Ground | 1 |
| Bedrooms Total | 5 |
| Age | 16 To 30 Years |
| Amenities | Fireplace(s) |
| Appliances | Barbeque, Hot Tub, Garage Door Opener Remote(s) |
| Basement Development | Finished |
| Basement Type | Full (finished) |
| Construction Style Attachment | Detached |
| Cooling Type | Central Air Conditioning |
| Exterior Finish | Brick, Stone |
| Fire Protection | Alarm System |
| Fireplace Present | Yes |
| Fireplace Total | 3 |
| Foundation Type | Poured Concrete |
| Half Bath Total | 2 |
| Heating Fuel | Natural Gas |
| Heating Type | Forced Air |
| Stories Total | 2 |
| Size Interior | 5,000 - 100,000 Ft2 |
| Type | House |
| Utility Power | Generator |
| Utility Water | Municipal Water |
Parking
| Attached Garage | |
| Garage |
Land
| Acreage | No |
| Fence Type | Fully Fenced, Fenced Yard |
| Land Amenities | Marina, Park, Schools |
| Landscape Features | Landscaped, Lawn Sprinkler |
| Sewer | Sanitary Sewer |
| Size Depth | 174 Ft ,8 In |
| Size Frontage | 100 Ft ,2 In |
| Size Irregular | 100.2 X 174.7 Ft ; 100.15' X 174.69' X 101.65' X 172.15' |
| Size Total Text | 100.2 X 174.7 Ft ; 100.15' X 174.69' X 101.65' X 172.15'|under 1/2 Acre |
| Surface Water | Lake/pond |
| Zoning Description | Rl1-0 |
Interested in 209 Donessle Drive, Oakville, Ontario L6J 3Y7?
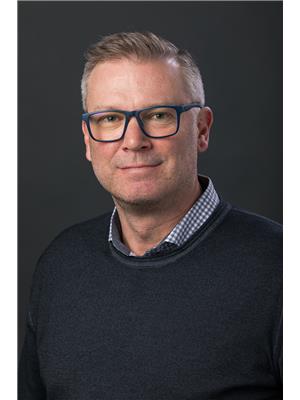
Brad Miller
Broker
(905) 338-2121
goodalemillerteam.com/
www.facebook.com/GoodaleMillerTeam/
www.linkedin.com/company/880483/admin/feed/posts/
2400 Dundas St W Unit 6 #513
Mississauga, Ontario L5K 2R8
(905) 845-9180
(905) 845-7674

Kieran Mccourt
Salesperson
www.goodalemillerteam.com/
www.facebook.com/GoodaleMillerTeam/
www.linkedin.com/company/goodale-miller-team-century-21-miller-brokerage/
2400 Dundas St W Unit 6 #513
Mississauga, Ontario L5K 2R8
(905) 845-9180
(905) 845-7674

