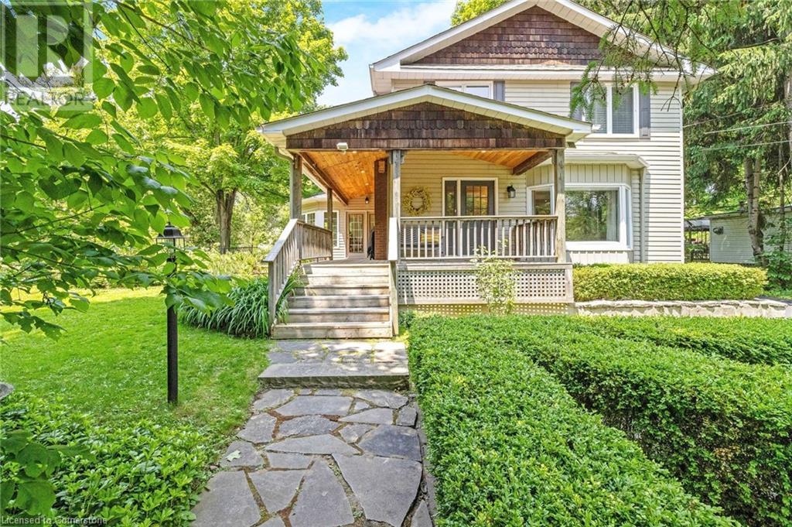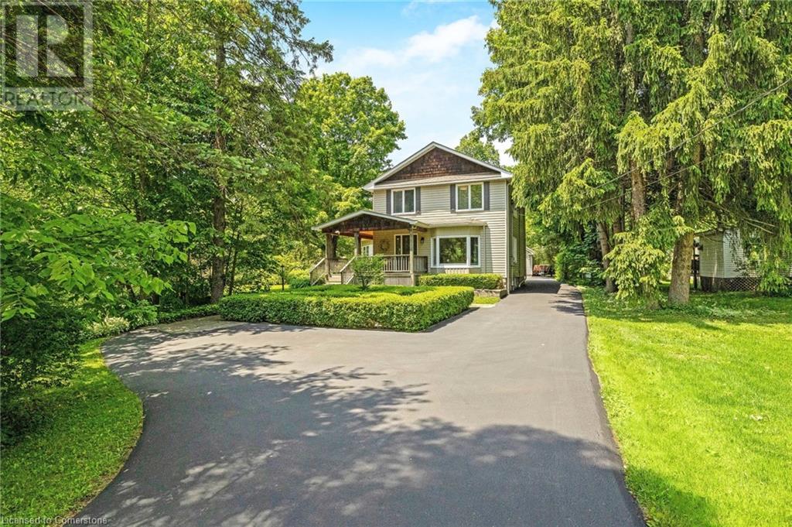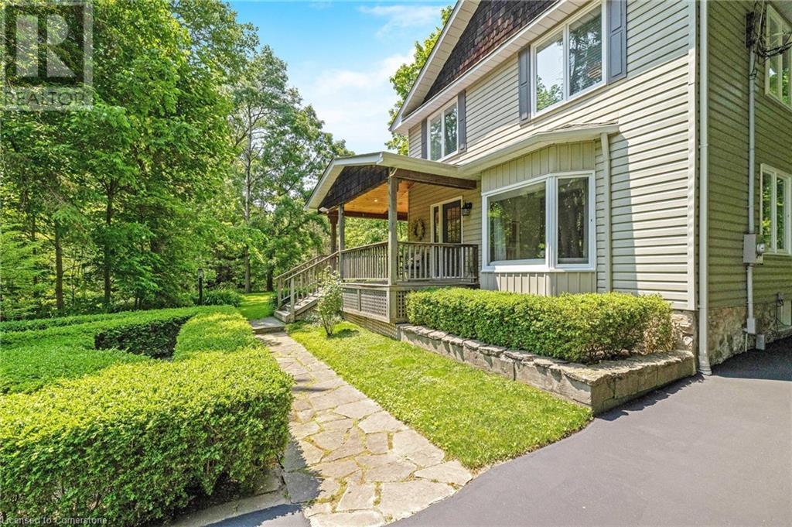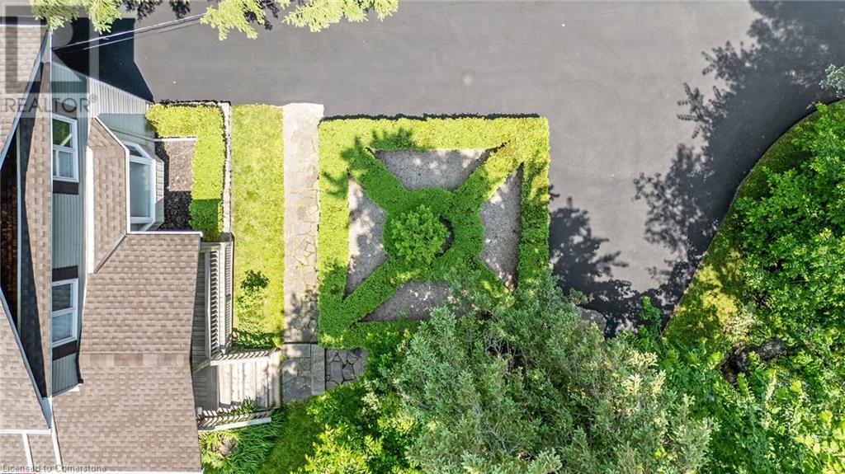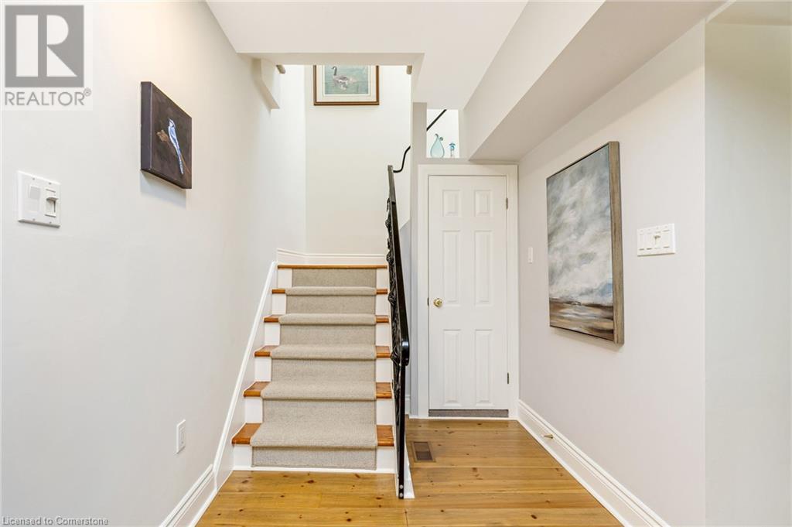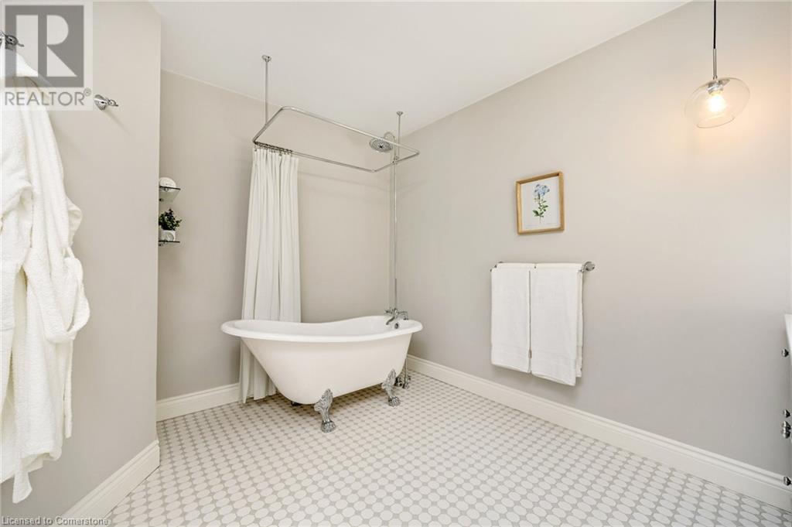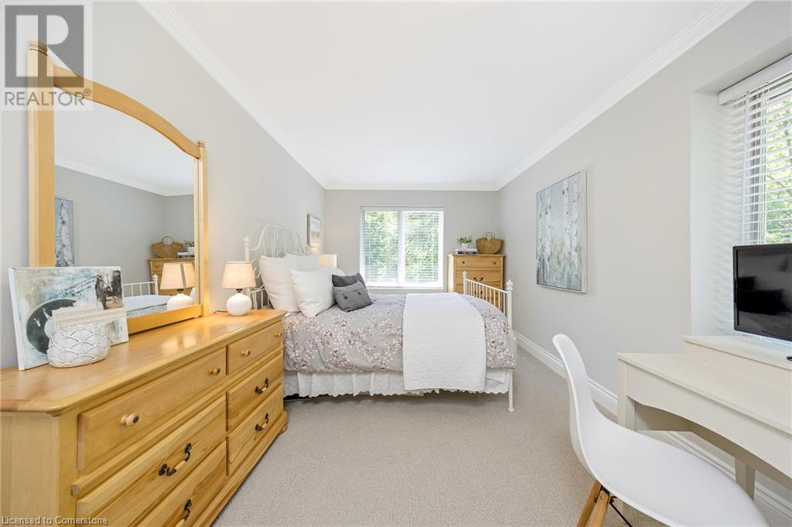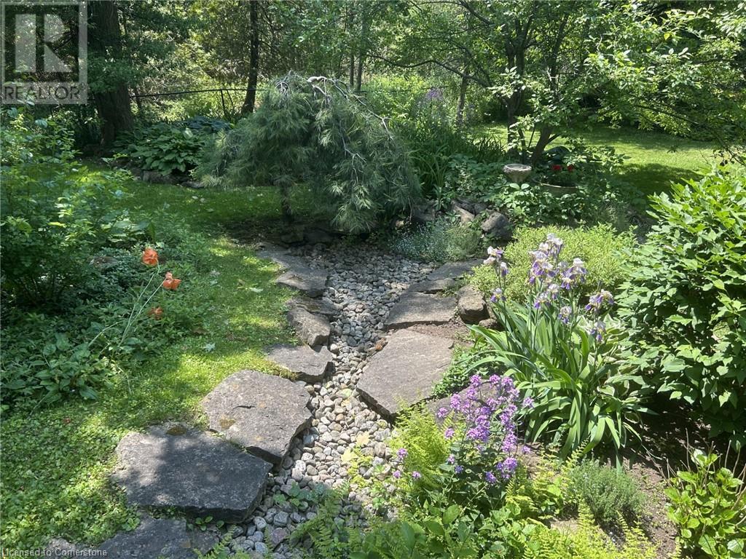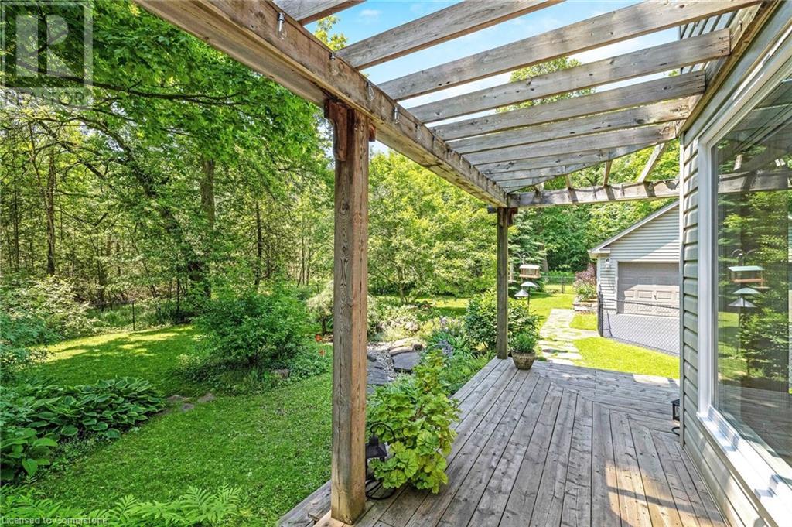$1,375,000
Style. Finishes. And Cottage-Like Views with Mature Trees and a Meandering Stream! This BEAUTIFULLY RENO'D Turn-Key 3-Bedroom 2-Bathroom Family Home is located in the highly sought-after Hamlet of Campbellville. The HALF+ ACRE lot feels even larger as there are no neighbours on 3 sides and the home is nestled well back from the road. Enter the living room that features a beautiful bay window w/ window seat, BI bookshelves and music/office area. The gourmet kitchen offers an abundance of cabinetry, quartz counters, centre island, tile backsplash, SS appliances and 2 pantries (1 is walk-in). The garden room features multiple skylights in the vaulted ceiling, walk-outs to the deck, windows on 3 sides overlooking the stunning views of nature, and could be a dining room, breakfast area or sitting room. There is a main floor family room w/ big gorgeous windows – the perfect spot for birders. The upper level features 3 large bedrooms, one of which is the primary retreat w/ lovely 3-pc ensuite and large windows for the perfect birdseye view of the property. The upper level also offers a 3-pc family bathroom with skylight. The lower level has a cozy rec room, laundry and loads of storage. The beautiful yard is an entertainer’s dream w/ a covered porch, firepit for s’mores night, new side deck (2025), low-maintenance perennial gardens and natural woodland. The 2+2 car heated garage offers parking and space for a workshop. Addit'l features: roof (2019/20), hwt/water softener/RO/UV owned, furnace & a/c (2017), freshly painted in a neutral tone (Benjamin Moore). Close to all amenities: WALK to downtown Campbellville's wonderful restaurants, coffee, ice cream, LCBO, groceries, post office, spa, yoga, park, skating rink and easy hwy access, minutes to the Town of Milton, close proximity to Pearson Internat'l Airport, conservation areas/skiing, golf and in the highly desirable Brookville Public School catchment. This is the most wonderful place to live … Welcome to “Rabbit Hollow”. (id:59911)
Property Details
| MLS® Number | 40738973 |
| Property Type | Single Family |
| Amenities Near By | Park, Playground, Ski Area |
| Community Features | School Bus |
| Equipment Type | Propane Tank |
| Features | Conservation/green Belt, Country Residential, Sump Pump, Automatic Garage Door Opener |
| Parking Space Total | 14 |
| Rental Equipment Type | Propane Tank |
| Structure | Porch |
Building
| Bathroom Total | 2 |
| Bedrooms Above Ground | 3 |
| Bedrooms Total | 3 |
| Appliances | Water Softener |
| Architectural Style | 2 Level |
| Basement Development | Partially Finished |
| Basement Type | Partial (partially Finished) |
| Constructed Date | 1890 |
| Construction Style Attachment | Detached |
| Cooling Type | Central Air Conditioning |
| Exterior Finish | Stone, Vinyl Siding |
| Foundation Type | Stone |
| Heating Fuel | Propane |
| Heating Type | Forced Air |
| Stories Total | 2 |
| Size Interior | 2,385 Ft2 |
| Type | House |
| Utility Water | Dug Well |
Parking
| Detached Garage |
Land
| Access Type | Highway Access |
| Acreage | No |
| Fence Type | Fence |
| Land Amenities | Park, Playground, Ski Area |
| Landscape Features | Landscaped |
| Sewer | Septic System |
| Size Frontage | 40 Ft |
| Size Irregular | 0.559 |
| Size Total | 0.559 Ac|1/2 - 1.99 Acres |
| Size Total Text | 0.559 Ac|1/2 - 1.99 Acres |
| Zoning Description | Rv |
Interested in 209 Campbell Avenue E, Milton, Ontario L0P 1B0?
Andrea Pauline Jones
Broker
720 Guelph Line
Burlington, Ontario L7R 4E2
(905) 333-3500
Sandy Hatzis
Salesperson
720 Guelph Line
Burlington, Ontario L7R 4E2
(905) 333-3500
