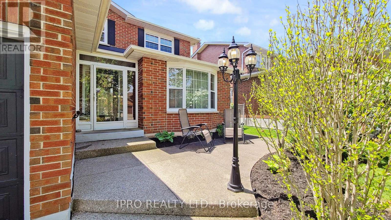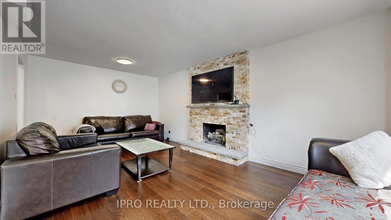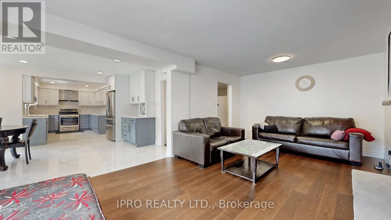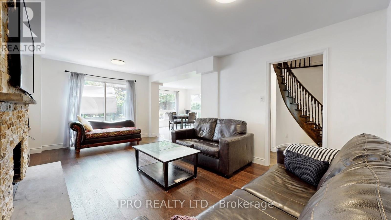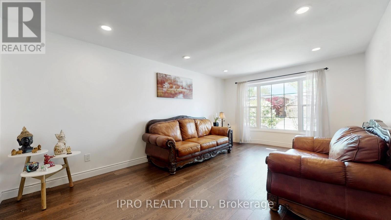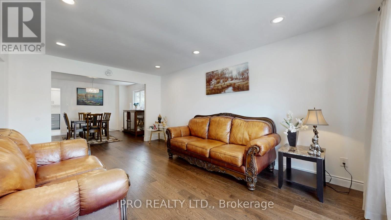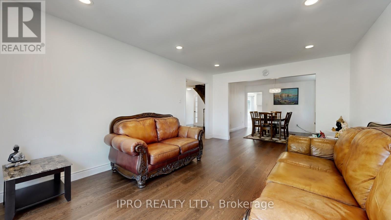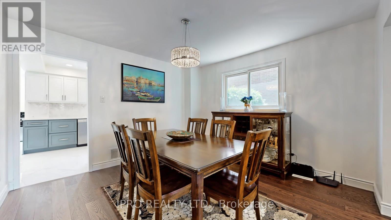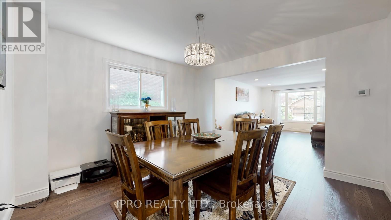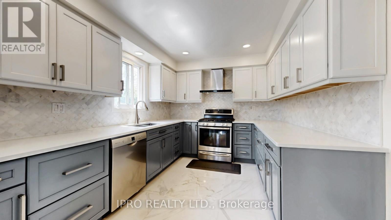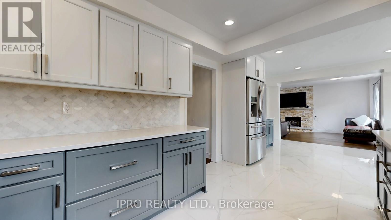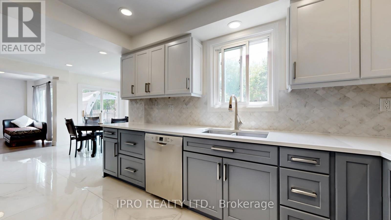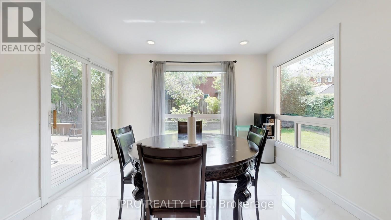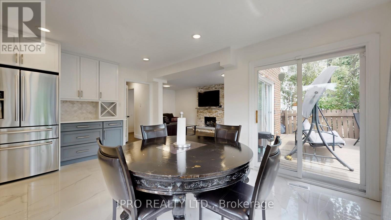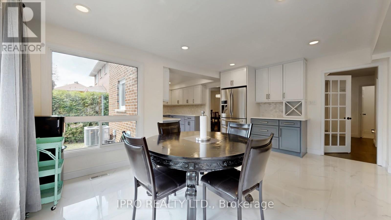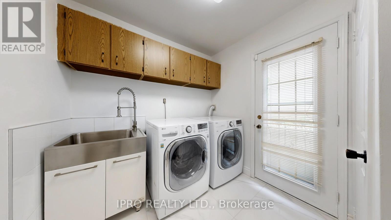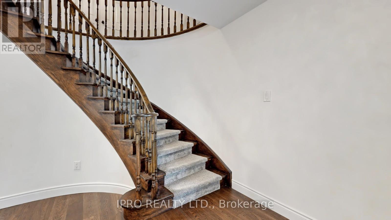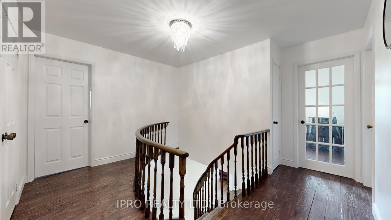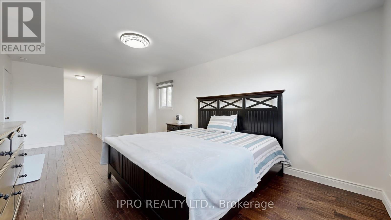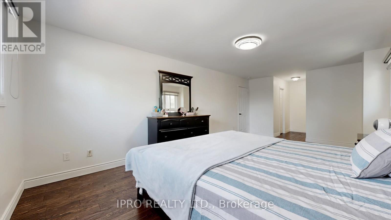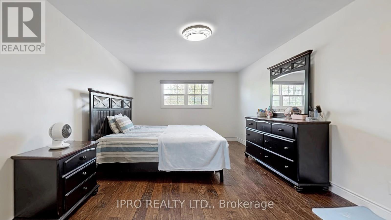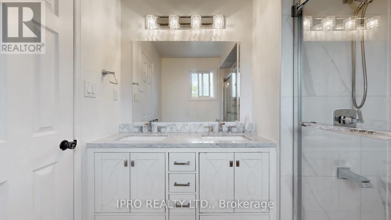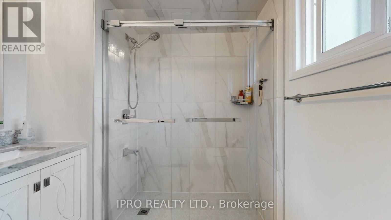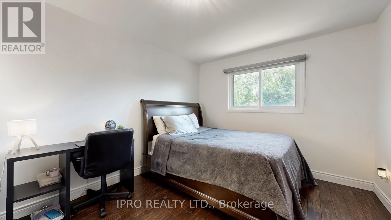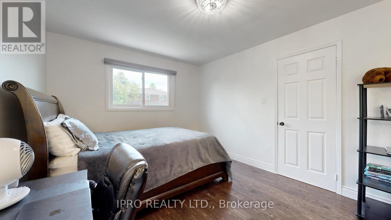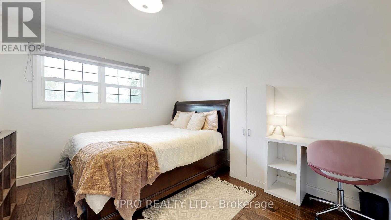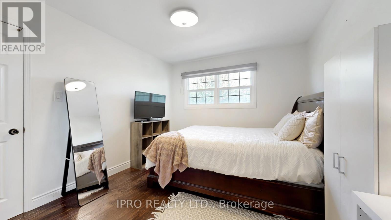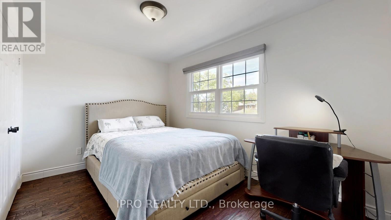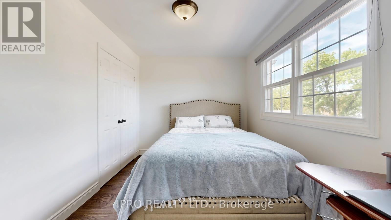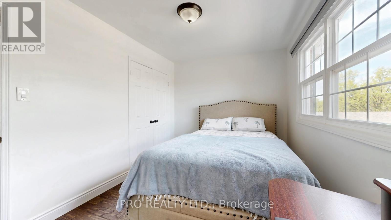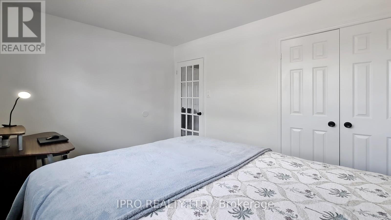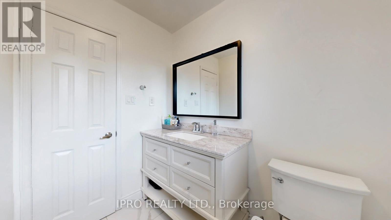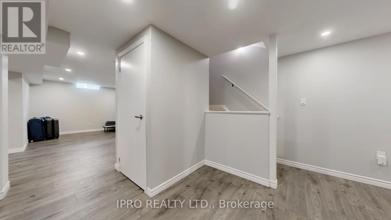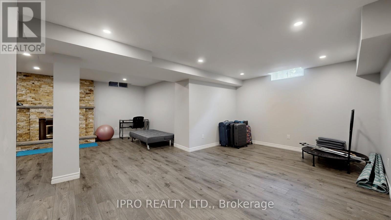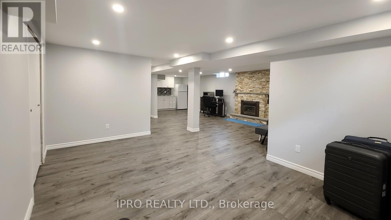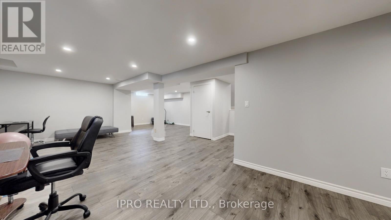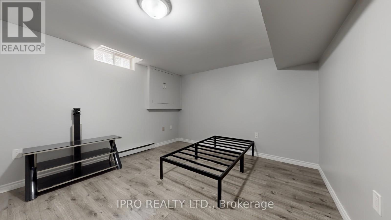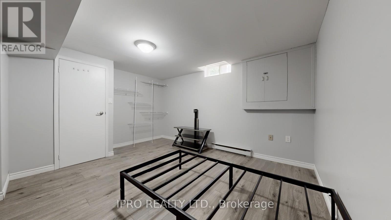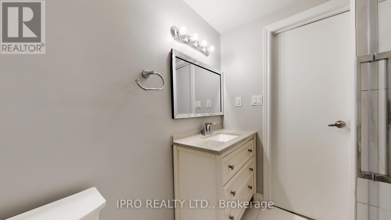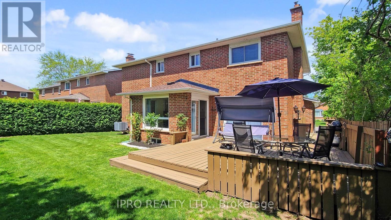$1,889,000
Nestled in River Oaks, most sought-after neighbourhood in Oakville, this 4+2 bedroom is renovated Top-2-Bottom with over 3,800+sqft of living space. Inside, the home is brimming with upgrades that cater to luxury and functionality. The home showcases high-end finishes throughout. The main floor has hardwood and Pot Lights throughout, a recently upgraded kitchen features quartz counter, backsplash, Stainless Steel Appliances, stunning two-tone soft closing cabinets, pantry and sleek flooring, which continues to the breakfast room overlooking beautifully maintained backyard and walk-out to deck. Convenient main-level laundry/mud room. The carpet free upper floor boasts 4 spacious bedrooms with 2 fully renovated bathrooms offering comfort and privacy. The lower level is a sanctuary of its own, offering 2 additional bedrooms, a 3 piece bathroom and additional living space thats perfect for entertaining, relaxation, or multi-generational living. (id:59911)
Property Details
| MLS® Number | W12167733 |
| Property Type | Single Family |
| Community Name | 1015 - RO River Oaks |
| Amenities Near By | Park, Public Transit, Schools |
| Community Features | Community Centre |
| Equipment Type | Water Heater - Gas |
| Features | Level Lot, Carpet Free |
| Parking Space Total | 4 |
| Rental Equipment Type | Water Heater - Gas |
Building
| Bathroom Total | 4 |
| Bedrooms Above Ground | 4 |
| Bedrooms Below Ground | 2 |
| Bedrooms Total | 6 |
| Age | 31 To 50 Years |
| Amenities | Fireplace(s) |
| Appliances | All, Water Treatment, Refrigerator |
| Basement Development | Finished |
| Basement Type | Full (finished) |
| Construction Style Attachment | Detached |
| Cooling Type | Central Air Conditioning |
| Exterior Finish | Brick |
| Fireplace Present | Yes |
| Fireplace Total | 2 |
| Flooring Type | Carpeted, Laminate, Hardwood, Ceramic |
| Foundation Type | Concrete |
| Half Bath Total | 1 |
| Heating Fuel | Natural Gas |
| Heating Type | Forced Air |
| Stories Total | 2 |
| Size Interior | 2,500 - 3,000 Ft2 |
| Type | House |
| Utility Water | Municipal Water |
Parking
| Attached Garage | |
| Garage |
Land
| Acreage | No |
| Land Amenities | Park, Public Transit, Schools |
| Sewer | Sanitary Sewer |
| Size Depth | 115 Ft ,2 In |
| Size Frontage | 49 Ft ,3 In |
| Size Irregular | 49.3 X 115.2 Ft |
| Size Total Text | 49.3 X 115.2 Ft|under 1/2 Acre |
| Zoning Description | Residential |
Utilities
| Cable | Installed |
| Electricity | Installed |
| Sewer | Installed |
Interested in 2088 Madden Boulevard, Oakville, Ontario L6H 3L6?
Sandeep Poonia
Salesperson
30 Eglinton Ave W Suite C12b
Mississauga, Ontario L5R 3E7
(905) 507-4776
(905) 507-4779
Muhammad Khurram
Broker
www.mkgta.com/
www.facebook.com/mkgtarealestate/
www.linkedin.com/in/muhammad-khurram-6422b12
(905) 268-1000
(905) 507-4779

