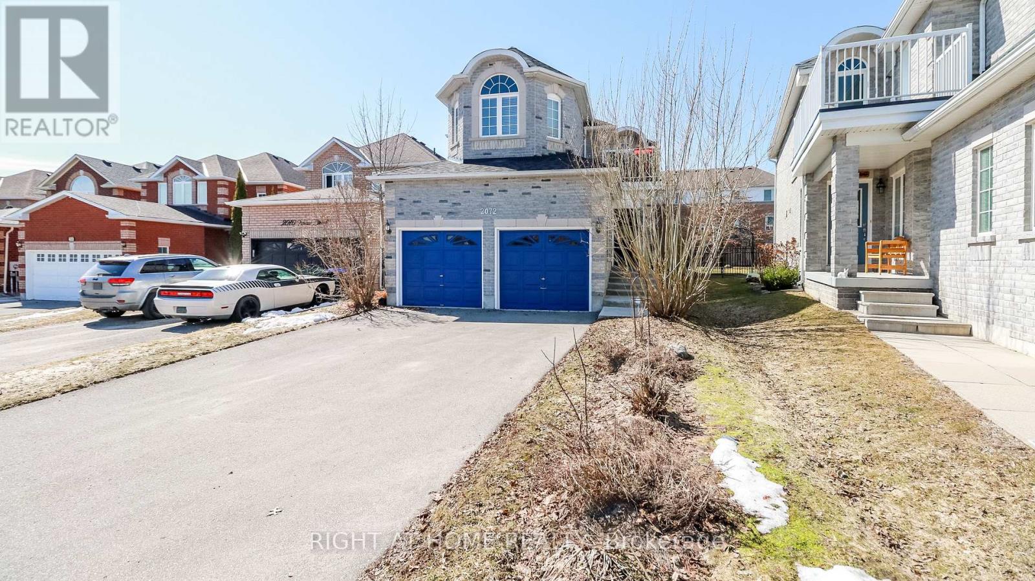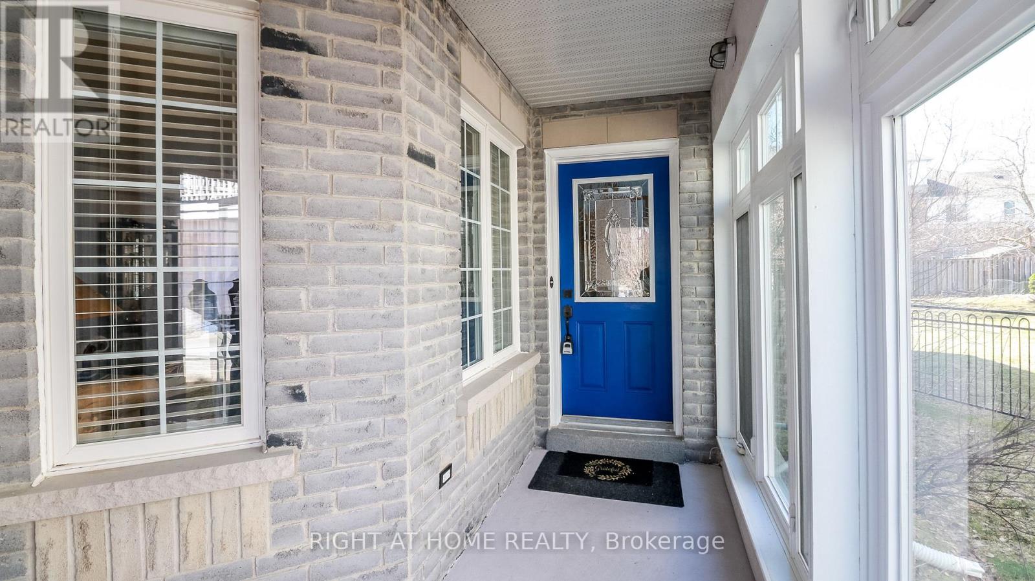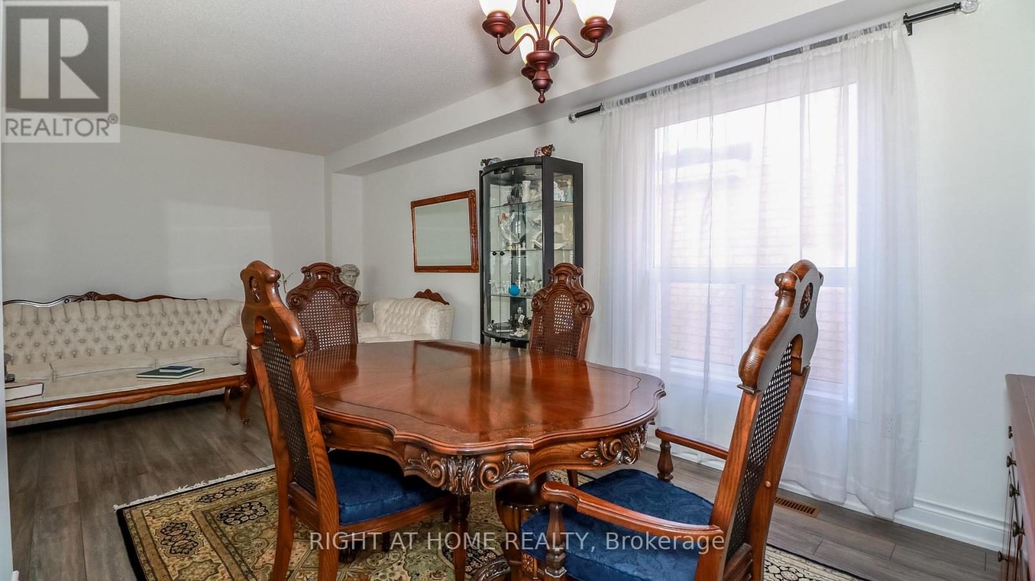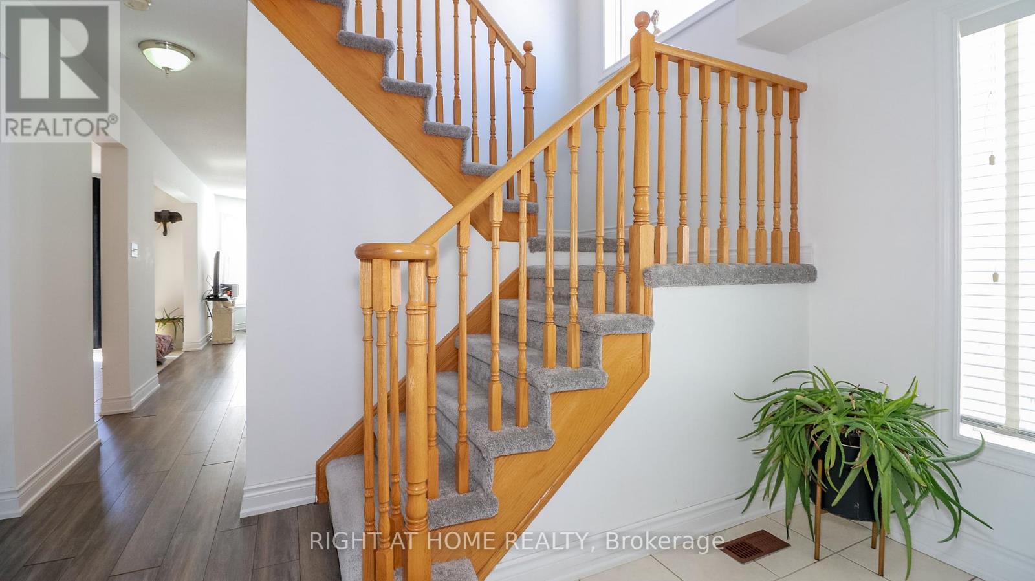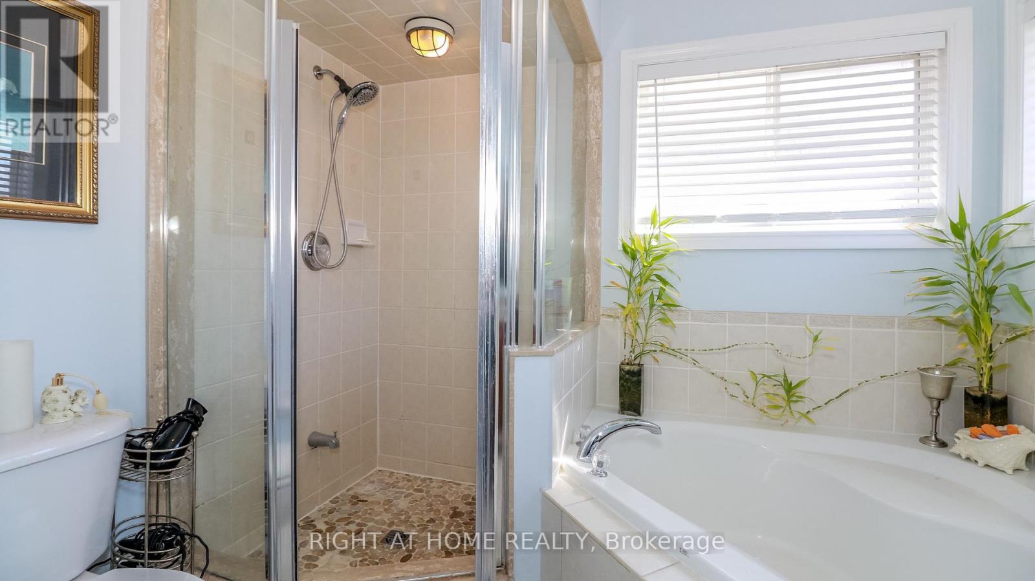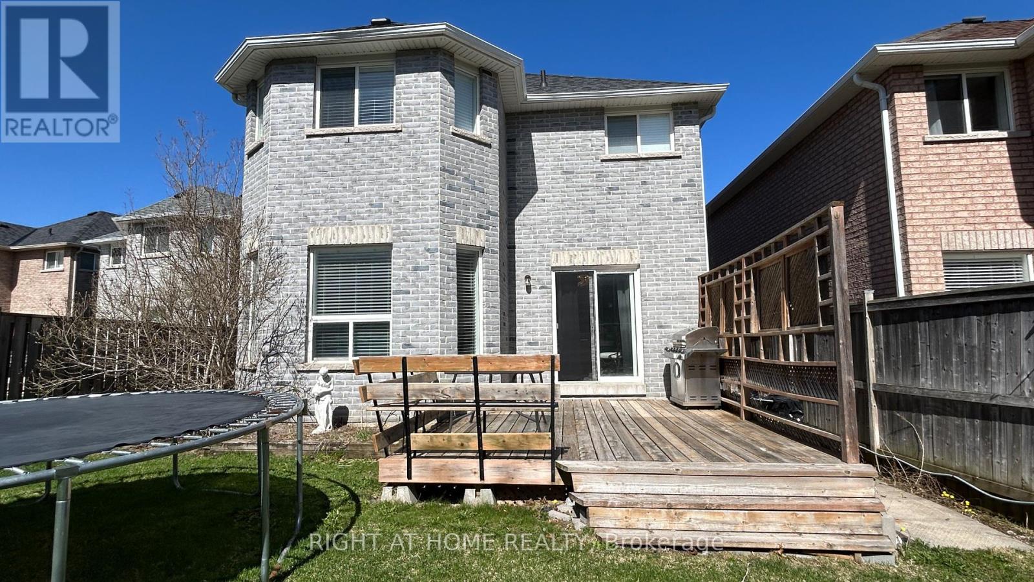$885,000
Welcome to your dream home! This beautifully maintained 4-bedroom detached residence offers the perfect blend of space, style, and functionality designed for modern family living. Step inside to a thoughtfully designed main floor featuring a warm and inviting L-shaped living and dining area, ideal for both entertaining guests and enjoying cozy family meals. The spacious, sun-filled eat-in kitchen is a chefs delight, boasting ample counter space and seamlessly flowing into a bright, open-concept family room the ultimate hub for daily living and relaxation.Convenience is at your fingertips with a main-floor laundry room, while the enclosed porch and upstairs balcony provide peaceful spots to sip your morning coffee or unwind after a busy day.Upstairs, youll find four generously sized bedrooms, including a luxurious primary suite with a private ensuite bathroom, plus two additional well-appointed bathrooms to comfortably accommodate the whole family.Step outside into a large, private backyard perfect for summer barbecues, gardening, or simply enjoying outdoor activities with friends and family.Additional features include all light fixtures, window coverings, fridge, stove, washer, dryer, built-in dishwasher, and garage door opener. Major upgrades include a new roof (June 2022), new driveway (May 2022), and new front walkway (April 2022) offering peace of mind for years to come.This move-in-ready home truly has it all space, comfort, and a fantastic location. Don't miss your chance to make it yours! (id:59911)
Property Details
| MLS® Number | N12109731 |
| Property Type | Single Family |
| Community Name | Alcona |
| Parking Space Total | 8 |
Building
| Bathroom Total | 3 |
| Bedrooms Above Ground | 4 |
| Bedrooms Total | 4 |
| Appliances | Garage Door Opener Remote(s) |
| Basement Type | Full |
| Construction Style Attachment | Detached |
| Cooling Type | Central Air Conditioning |
| Exterior Finish | Brick |
| Flooring Type | Laminate, Ceramic |
| Foundation Type | Concrete |
| Half Bath Total | 1 |
| Heating Fuel | Natural Gas |
| Heating Type | Forced Air |
| Stories Total | 2 |
| Size Interior | 2,000 - 2,500 Ft2 |
| Type | House |
| Utility Water | Municipal Water |
Parking
| Attached Garage | |
| Garage |
Land
| Acreage | No |
| Sewer | Sanitary Sewer |
| Size Depth | 151 Ft ,10 In |
| Size Frontage | 31 Ft ,4 In |
| Size Irregular | 31.4 X 151.9 Ft ; 35.74 Ft X 141.52 Ft |
| Size Total Text | 31.4 X 151.9 Ft ; 35.74 Ft X 141.52 Ft |
| Zoning Description | Residential |
Interested in 2072 Wilson Street, Innisfil, Ontario L9S 4Y2?

Yvonne Alexiou
Broker
www.jamesalexiou.com/
9311 Weston Road Unit 6
Vaughan, Ontario L4H 3G8
(289) 357-3000
