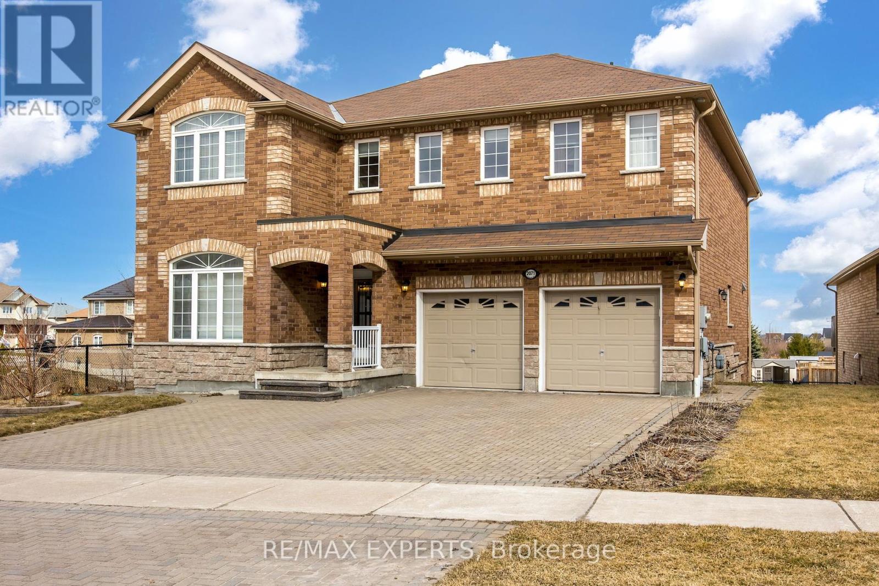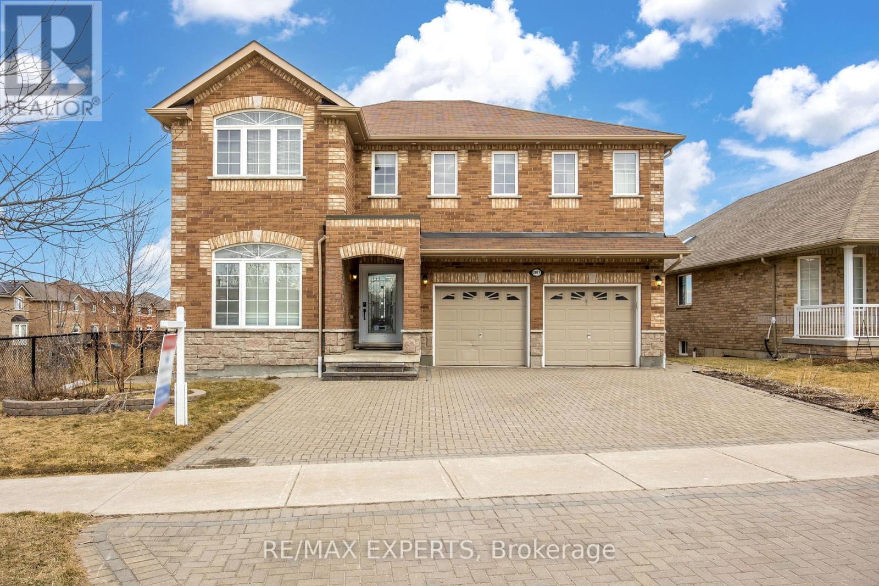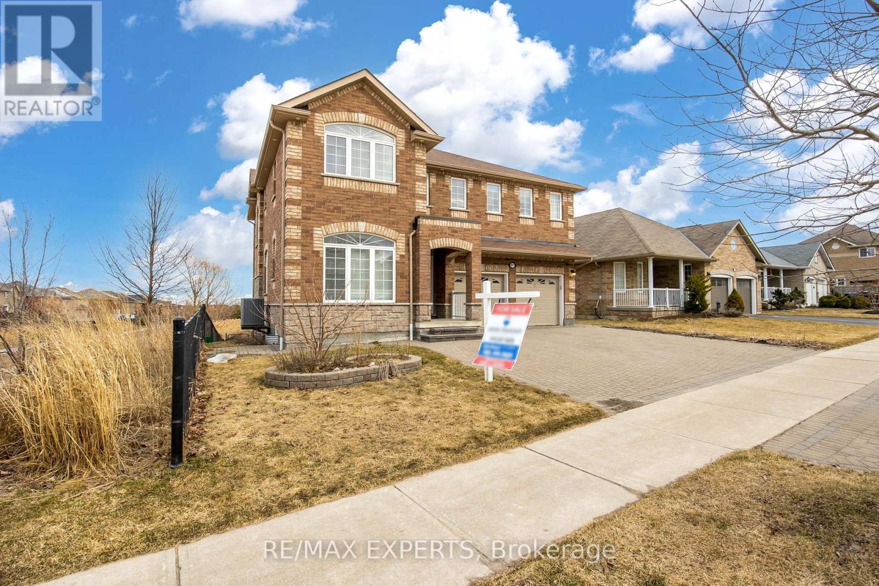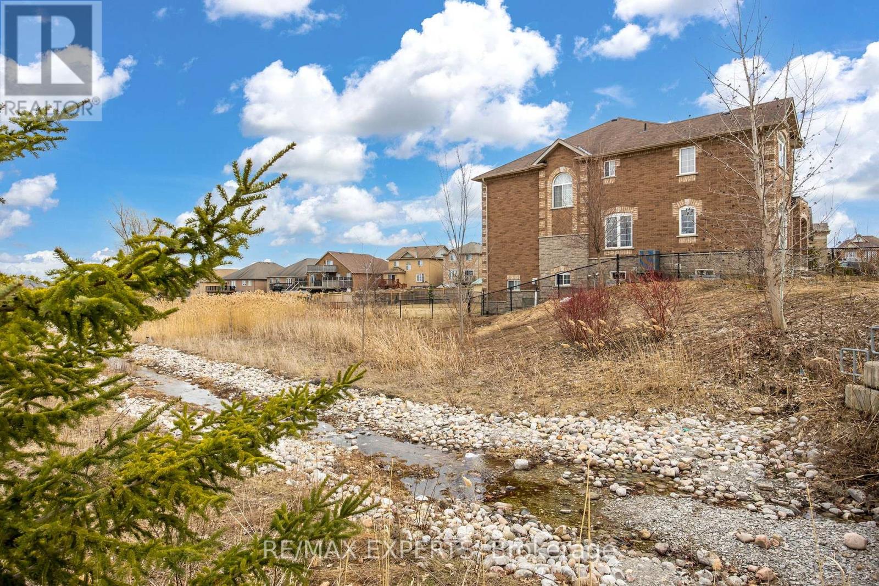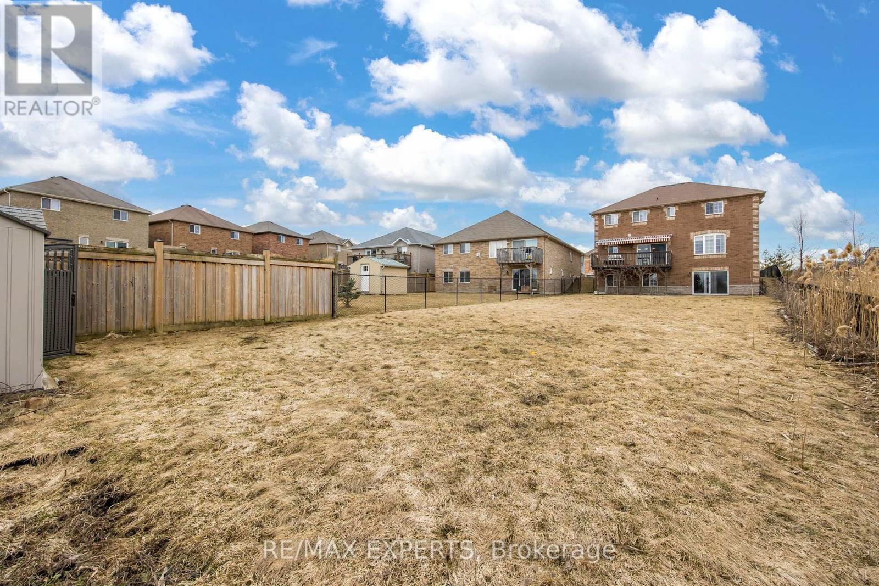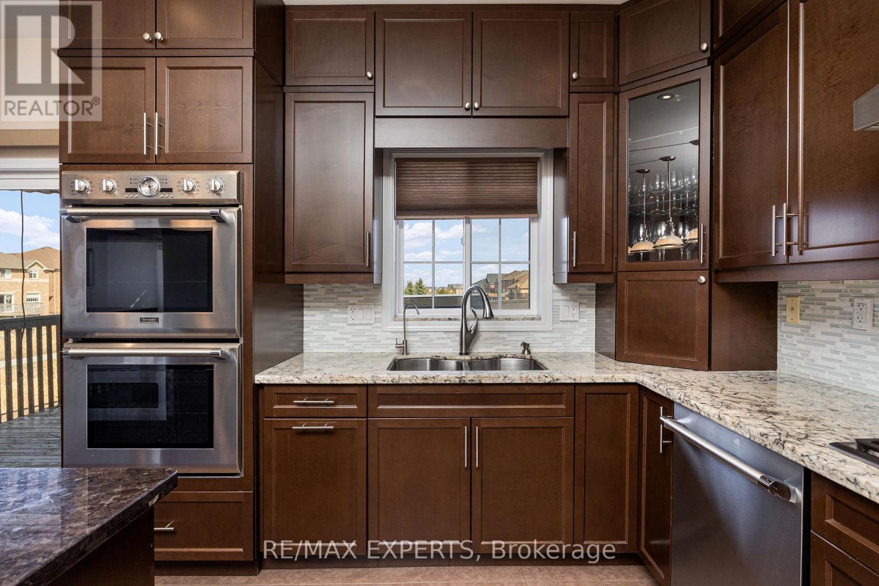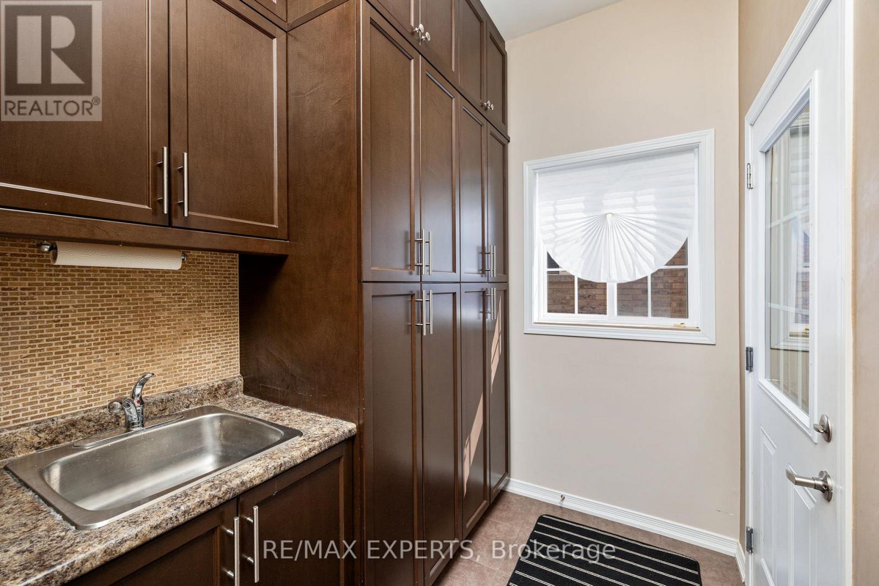$1,435,000
Welcome to this stunning 2-storey home that boasts 4,449 sqft of living space. 3090 sqft above grade with a fully finished walk-out basement. Highlighting solid-brick exterior w/stone skirting, nestled on a premium50ft x 200ft lot, with high-end Hydra wise sprinkler system and fully fenced backyard. All S/S Thermador appliances, granite countertops and a double water filtration system. An oversized deck with an electric awning and soffit lighting. W/I Closets for each bdrm, Widened interlocked driveway. (id:59911)
Property Details
| MLS® Number | N12052988 |
| Property Type | Single Family |
| Community Name | Alcona |
| Parking Space Total | 5 |
Building
| Bathroom Total | 5 |
| Bedrooms Above Ground | 4 |
| Bedrooms Below Ground | 1 |
| Bedrooms Total | 5 |
| Appliances | Dryer, Washer, Window Coverings |
| Basement Development | Finished |
| Basement Features | Walk Out |
| Basement Type | N/a (finished) |
| Construction Style Attachment | Detached |
| Cooling Type | Central Air Conditioning |
| Exterior Finish | Brick, Stone |
| Fireplace Present | Yes |
| Flooring Type | Ceramic, Laminate |
| Half Bath Total | 1 |
| Heating Fuel | Natural Gas |
| Heating Type | Forced Air |
| Stories Total | 2 |
| Size Interior | 3,000 - 3,500 Ft2 |
| Type | House |
| Utility Water | Municipal Water |
Parking
| Attached Garage | |
| Garage |
Land
| Acreage | No |
| Sewer | Sanitary Sewer |
| Size Depth | 202 Ft ,6 In |
| Size Frontage | 50 Ft ,1 In |
| Size Irregular | 50.1 X 202.5 Ft |
| Size Total Text | 50.1 X 202.5 Ft |
Interested in 2071 Gibson Street, Innisfil, Ontario L9S 4B7?
Lucas Colalillo
Salesperson
277 Cityview Blvd Unit: 16
Vaughan, Ontario L4H 5A4
(905) 499-8800
[email protected]/
