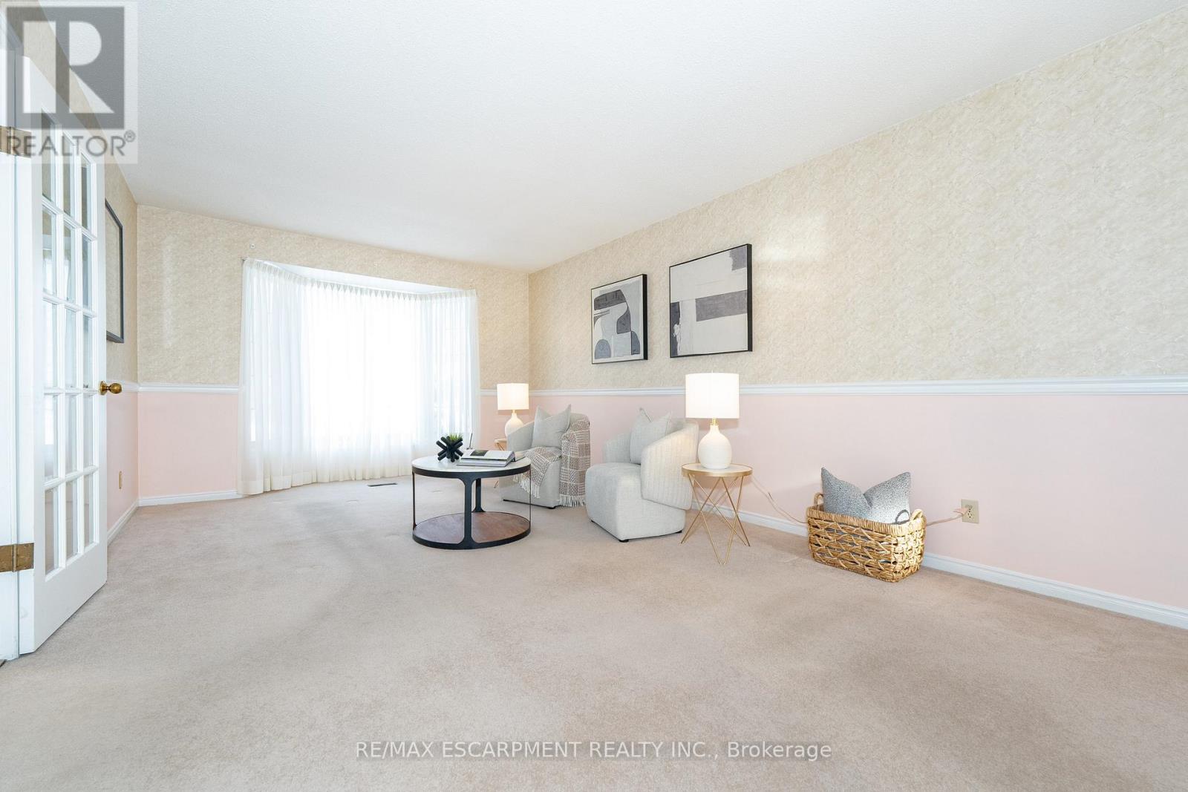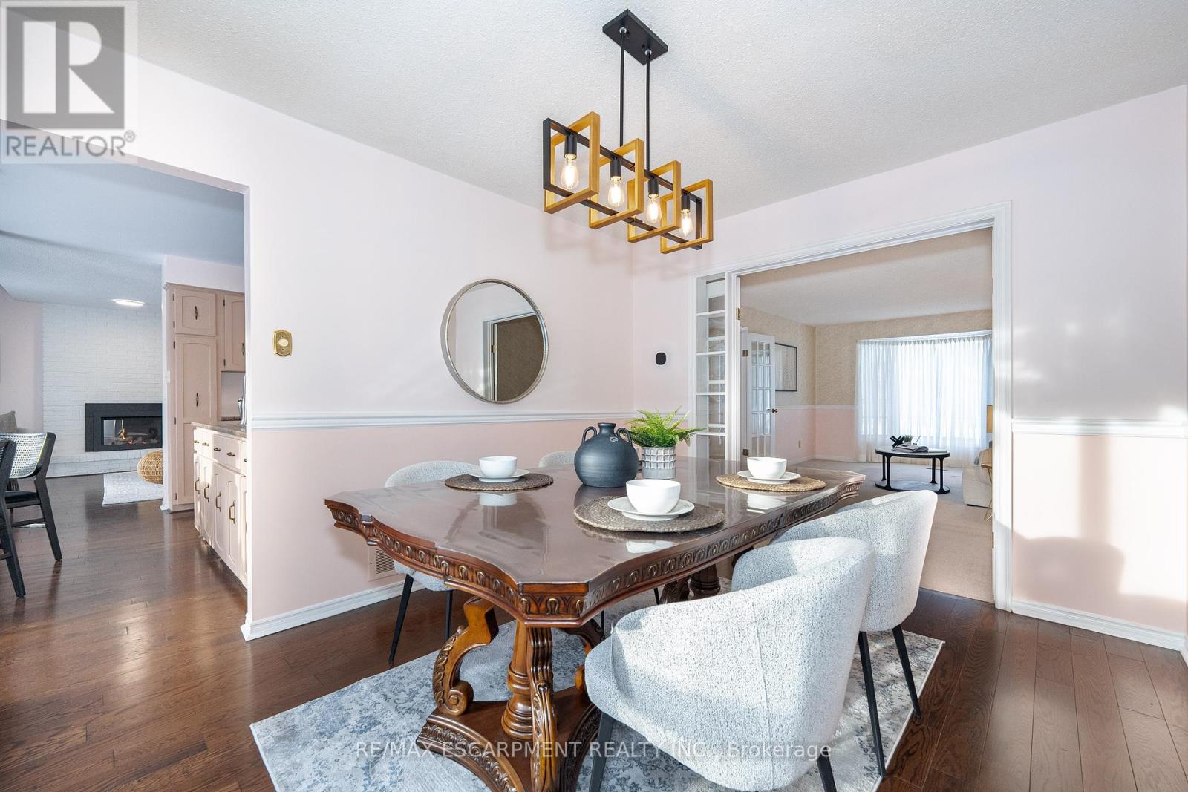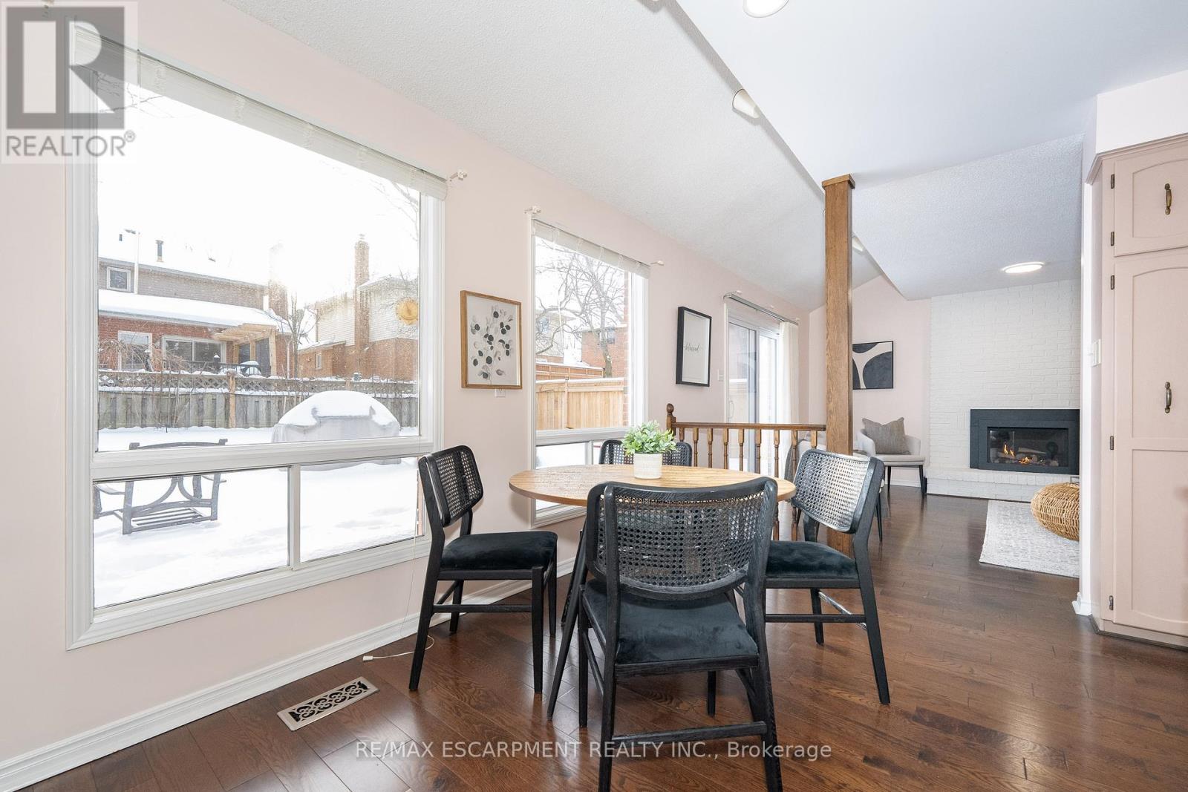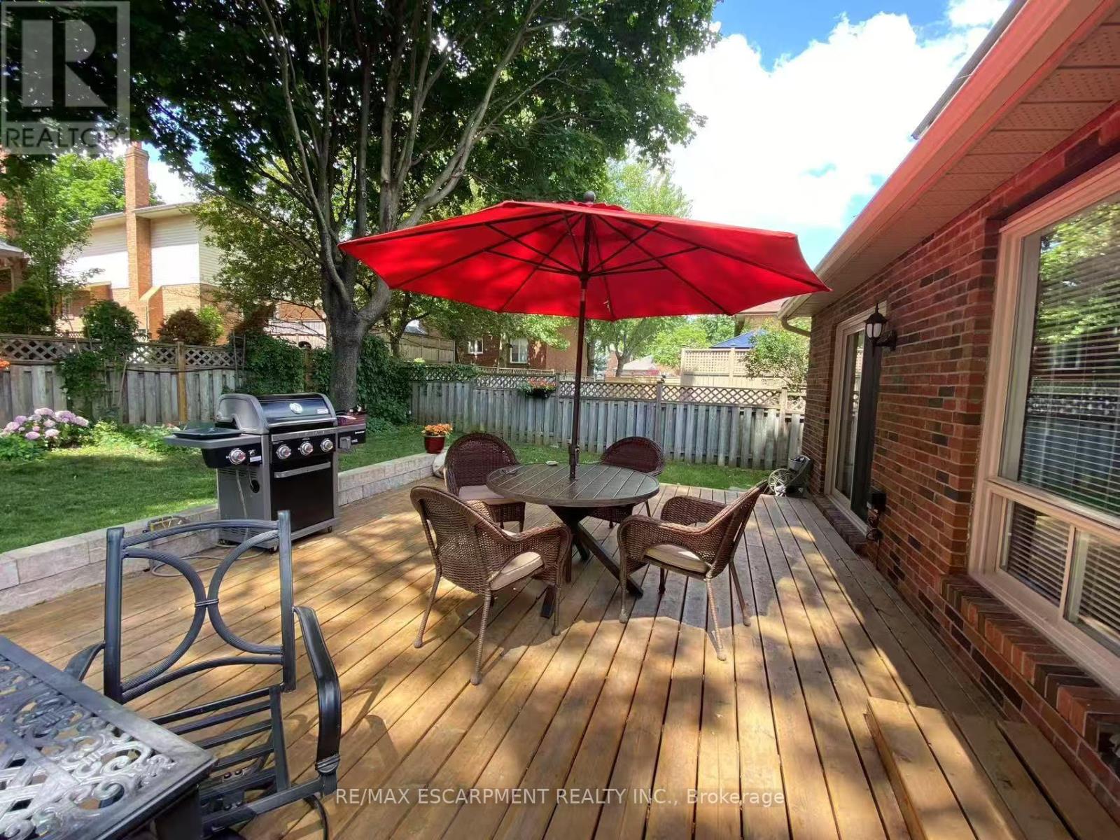$1,275,000
Nestled in the desirable Headon Forest neighborhood, this meticulously maintained home sits on a stunning, private, mature lot. The spacious layout is complemented by a warm, inviting main floor family room with rich hardwood floors and a beautiful natural gas ""log set"" fireplace. The large living and dining rooms, featuring elegant French doors, are perfect for both family gatherings and entertaining. Upstairs, you'll find three generously sized bedrooms, including a master suite with a luxurious ensuite and a walk-in closet, as well as a beautifully updated main bathroom. This home has been thoughtfully upgraded over the years, including a new roof (2017) with Timberline HD shingles, central vacuum conduits, an owned water heater (2021), and a new Trane HVAC system (2018). The gas furnace was replaced in July 2023, and the gas fireplace was updated in June 2022. The basement was renovated in October 2017, and the main bath was remodeled in August 2017. Additional improvements include a new garage door (2016), a refreshed front step and driveway (2014), a new deck (2017), and a cool cellar with cedar wood (2020) . This home is move-in ready and offers excellent value in an unbeatable location! Don't miss out, Book a showing today! (id:54662)
Property Details
| MLS® Number | W11974416 |
| Property Type | Single Family |
| Neigbourhood | Headon Forest |
| Community Name | Headon |
| Amenities Near By | Schools, Park, Public Transit |
| Equipment Type | None |
| Parking Space Total | 6 |
| Rental Equipment Type | None |
Building
| Bathroom Total | 4 |
| Bedrooms Above Ground | 3 |
| Bedrooms Total | 3 |
| Amenities | Fireplace(s) |
| Appliances | Water Heater, Dishwasher, Dryer, Garage Door Opener, Range, Refrigerator, Washer, Window Coverings |
| Basement Development | Finished |
| Basement Type | Full (finished) |
| Construction Style Attachment | Detached |
| Cooling Type | Central Air Conditioning |
| Exterior Finish | Vinyl Siding, Brick |
| Fireplace Present | Yes |
| Fireplace Total | 1 |
| Foundation Type | Concrete |
| Half Bath Total | 1 |
| Heating Fuel | Natural Gas |
| Heating Type | Forced Air |
| Stories Total | 2 |
| Size Interior | 1,500 - 2,000 Ft2 |
| Type | House |
| Utility Water | Municipal Water |
Parking
| Attached Garage | |
| Garage |
Land
| Acreage | No |
| Land Amenities | Schools, Park, Public Transit |
| Sewer | Sanitary Sewer |
| Size Depth | 100 Ft ,10 In |
| Size Frontage | 50 Ft ,4 In |
| Size Irregular | 50.4 X 100.9 Ft |
| Size Total Text | 50.4 X 100.9 Ft|under 1/2 Acre |
| Zoning Description | Res |
Interested in 2068 Headon Road, Burlington, Ontario L7M 4G3?
Betsy Wang
Broker
www.betsywangteam.com/
www.facebook.com/BetsyWangTeam
www.linkedin.com/in/betsy-wang-738b4113b/?originalSubdomain=ca
2180 Itabashi Way #4b
Burlington, Ontario L7M 5A5
(905) 639-7676
(905) 681-9908
www.remaxescarpment.com/


















































