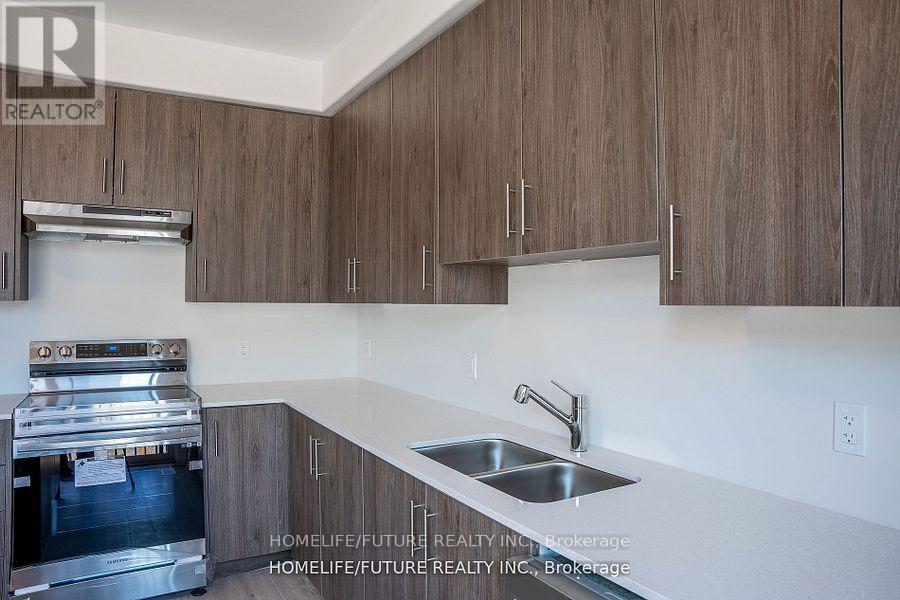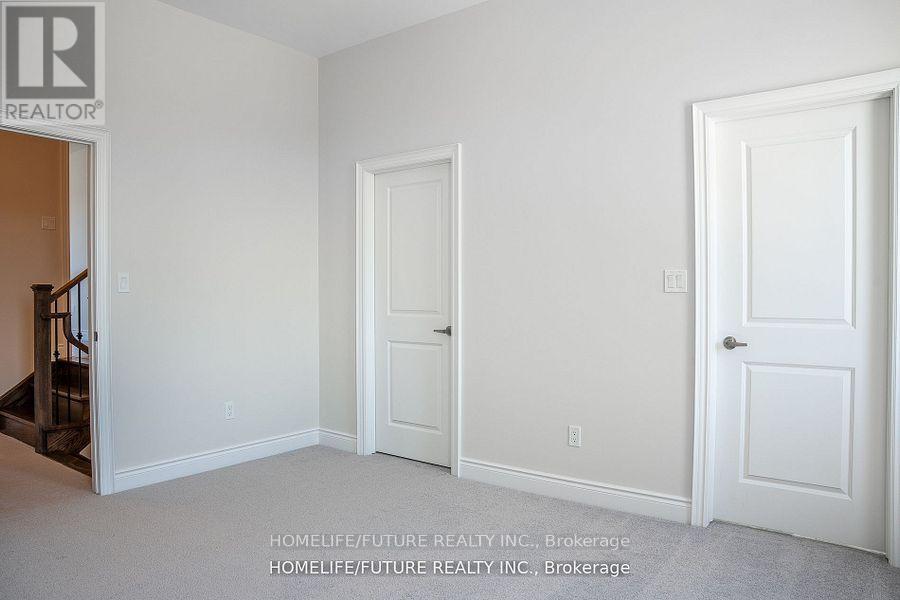$849,000
Location! Welcome Spacious And Open Concept Home Built By Mason Homes In The Most Desirable North End Location In Peterborough! Hardwood Flooring On Main, Quartz Counter Top, 9' Ceiling On Main , 25K Premium For The Lot, Master With 5Pc Ensuite And W/I Closet, 4th Br With 4 Pc Ensuite And W/I Closet, stainless steel Appliances (id:59911)
Property Details
| MLS® Number | X12176350 |
| Property Type | Single Family |
| Community Name | 1 North |
| Parking Space Total | 4 |
Building
| Bathroom Total | 3 |
| Bedrooms Above Ground | 4 |
| Bedrooms Total | 4 |
| Appliances | Dishwasher, Dryer, Stove, Washer, Refrigerator |
| Basement Development | Unfinished |
| Basement Type | N/a (unfinished) |
| Construction Style Attachment | Detached |
| Cooling Type | Central Air Conditioning |
| Exterior Finish | Brick, Vinyl Siding |
| Fireplace Present | Yes |
| Foundation Type | Unknown |
| Half Bath Total | 1 |
| Heating Fuel | Natural Gas |
| Heating Type | Forced Air |
| Stories Total | 2 |
| Size Interior | 2,000 - 2,500 Ft2 |
| Type | House |
| Utility Water | Municipal Water |
Parking
| Attached Garage | |
| Garage |
Land
| Acreage | No |
| Sewer | Sanitary Sewer |
| Size Frontage | 36 Ft |
| Size Irregular | 36 Ft |
| Size Total Text | 36 Ft |
Interested in 206 Mallory Terrace, Peterborough North, Ontario K9H 0C4?
Cyril Rajakumar
Salesperson
7 Eastvale Drive Unit 205
Markham, Ontario L3S 4N8
(905) 201-9977
(905) 201-9229

Rajah Masillamany
Salesperson
7 Eastvale Drive Unit 205
Markham, Ontario L3S 4N8
(905) 201-9977
(905) 201-9229























