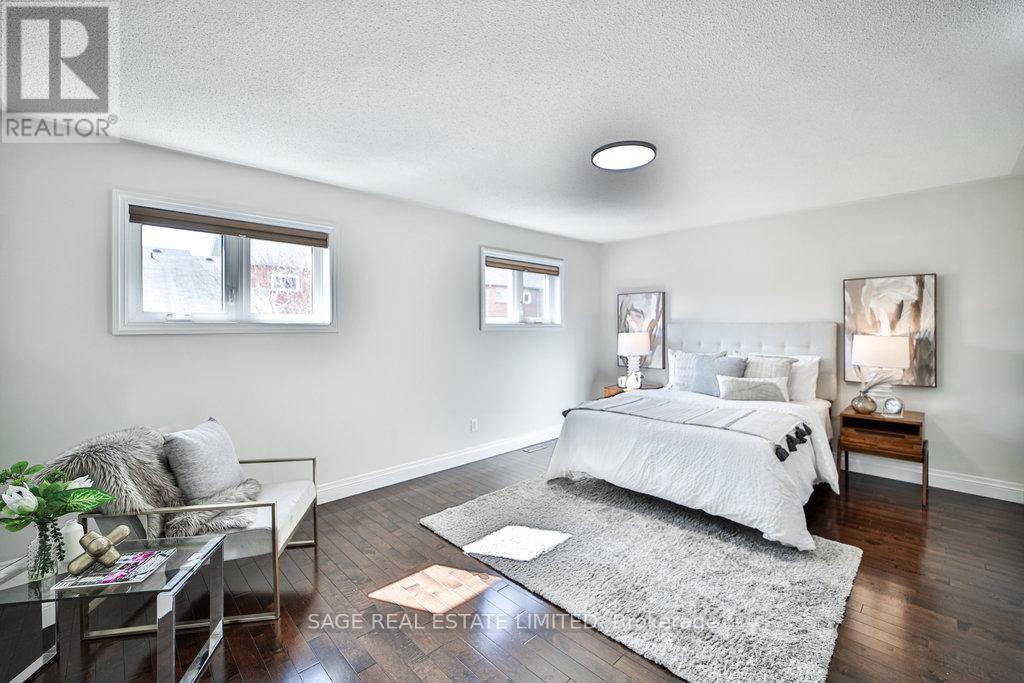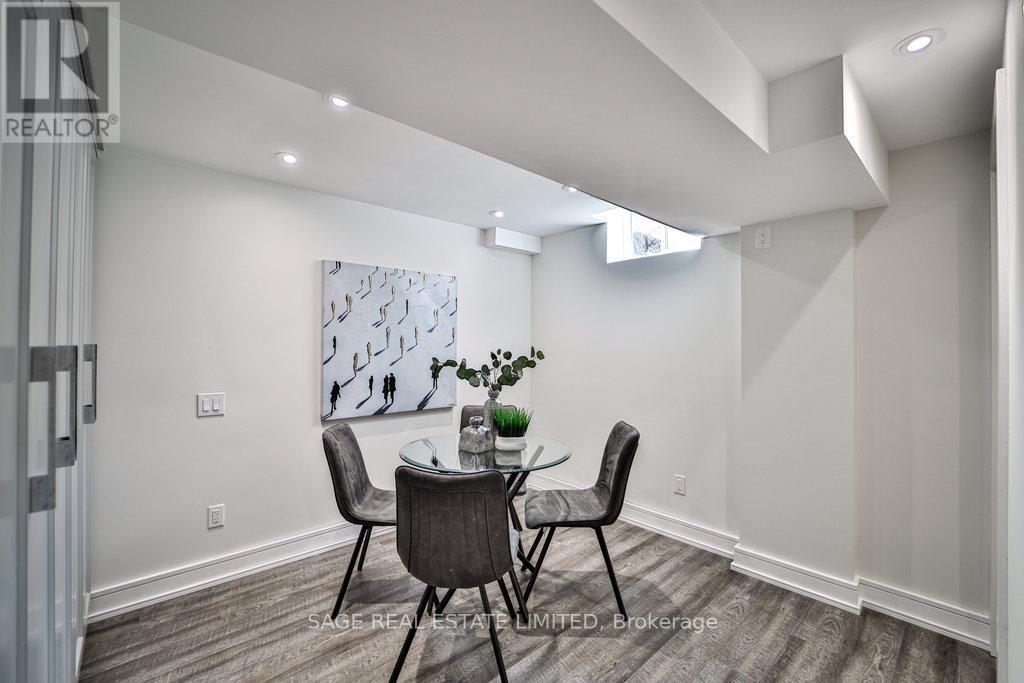$949,000
Welcome to this beautifully maintained 3+1 bedroom, 4 bathroom home, with an in-law suite offering both comfort and style. The inviting open-concept main floor seamlessly blends indoor and outdoor living, with direct access to a spacious patio and a private, fully fenced backyard perfect for entertaining or relaxing. The modern kitchen is designed for both function and style, featuring stainless steel appliances, that include a gas stove, a two-drawer built-in dishwasher, side by side fridge, and ample cabinet space with a pull-out pantry and under mounted lighting. A large center island with a granite countertop and breakfast bar provides additional seating and prep space. A standout feature of this home is the well laid out in-law suite, complete with a private entrance, high ceilings, a sleek three-piece bathroom, full wall built-in closet space, an elegant electric fireplace, and recessed pot lighting. The suite also offers convenient access to the washer and dryer, adding to its functionality. Additional highlights include direct garage access inside the home, enhancing everyday convenience. A truly charming, thoughtfully designed home. Close to all amenities, including parks, schools, Go train, Hwy 400 & 407 and so much more. (id:54662)
Property Details
| MLS® Number | N12039307 |
| Property Type | Single Family |
| Community Name | Maple |
| Amenities Near By | Hospital, Park, Public Transit, Schools |
| Features | Carpet Free, In-law Suite |
| Parking Space Total | 3 |
Building
| Bathroom Total | 4 |
| Bedrooms Above Ground | 3 |
| Bedrooms Below Ground | 1 |
| Bedrooms Total | 4 |
| Amenities | Fireplace(s) |
| Appliances | Garage Door Opener Remote(s), Central Vacuum, Water Heater - Tankless, Blinds, Dishwasher, Dryer, Water Heater, Stove, Washer, Refrigerator |
| Basement Features | Apartment In Basement, Separate Entrance |
| Basement Type | N/a |
| Construction Style Attachment | Attached |
| Cooling Type | Central Air Conditioning |
| Exterior Finish | Brick |
| Fireplace Present | Yes |
| Flooring Type | Hardwood, Laminate |
| Foundation Type | Poured Concrete |
| Half Bath Total | 1 |
| Heating Fuel | Natural Gas |
| Heating Type | Forced Air |
| Stories Total | 2 |
| Type | Row / Townhouse |
| Utility Water | Municipal Water |
Parking
| Garage |
Land
| Acreage | No |
| Fence Type | Fenced Yard |
| Land Amenities | Hospital, Park, Public Transit, Schools |
| Sewer | Sanitary Sewer |
| Size Depth | 90 Ft ,7 In |
| Size Frontage | 25 Ft ,2 In |
| Size Irregular | 25.23 X 90.63 Ft |
| Size Total Text | 25.23 X 90.63 Ft |
Interested in 206 Kelso Crescent, Vaughan, Ontario L6A 2C9?
Gina Mona Roman
Salesperson
www.ginaroman.com/
2010 Yonge Street
Toronto, Ontario M4S 1Z9
(416) 483-8000
(416) 483-8001
































