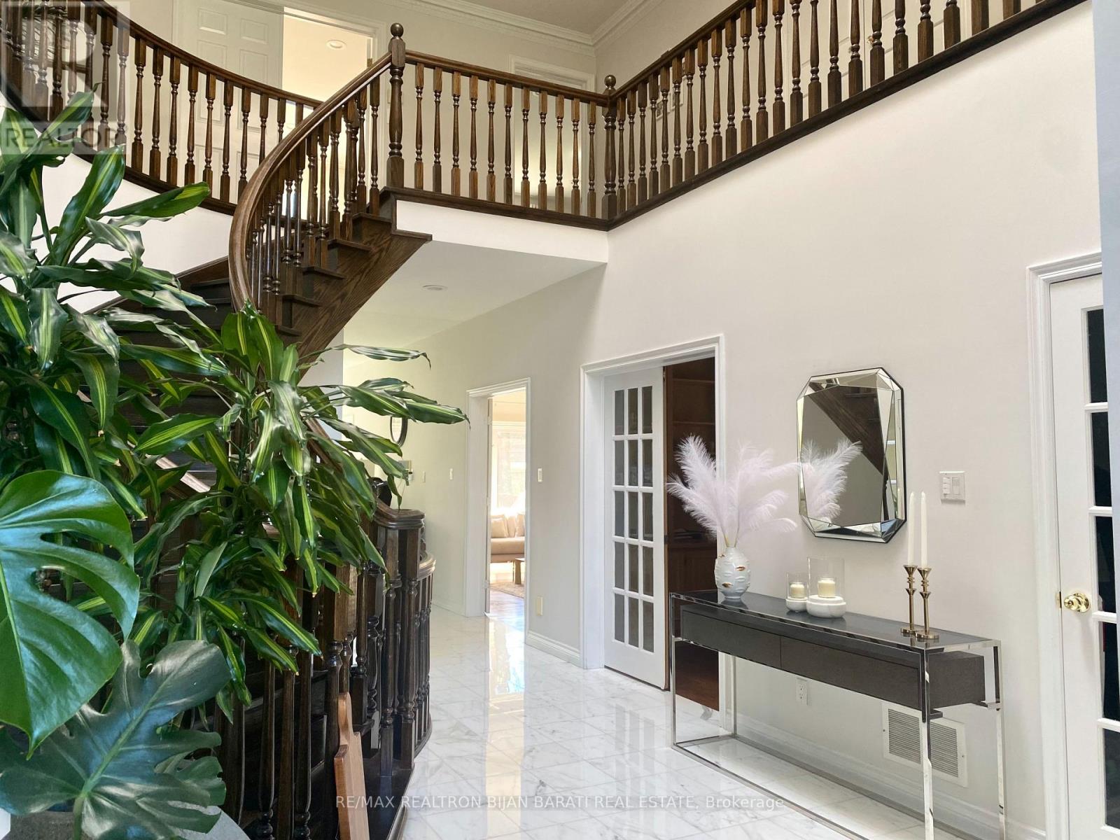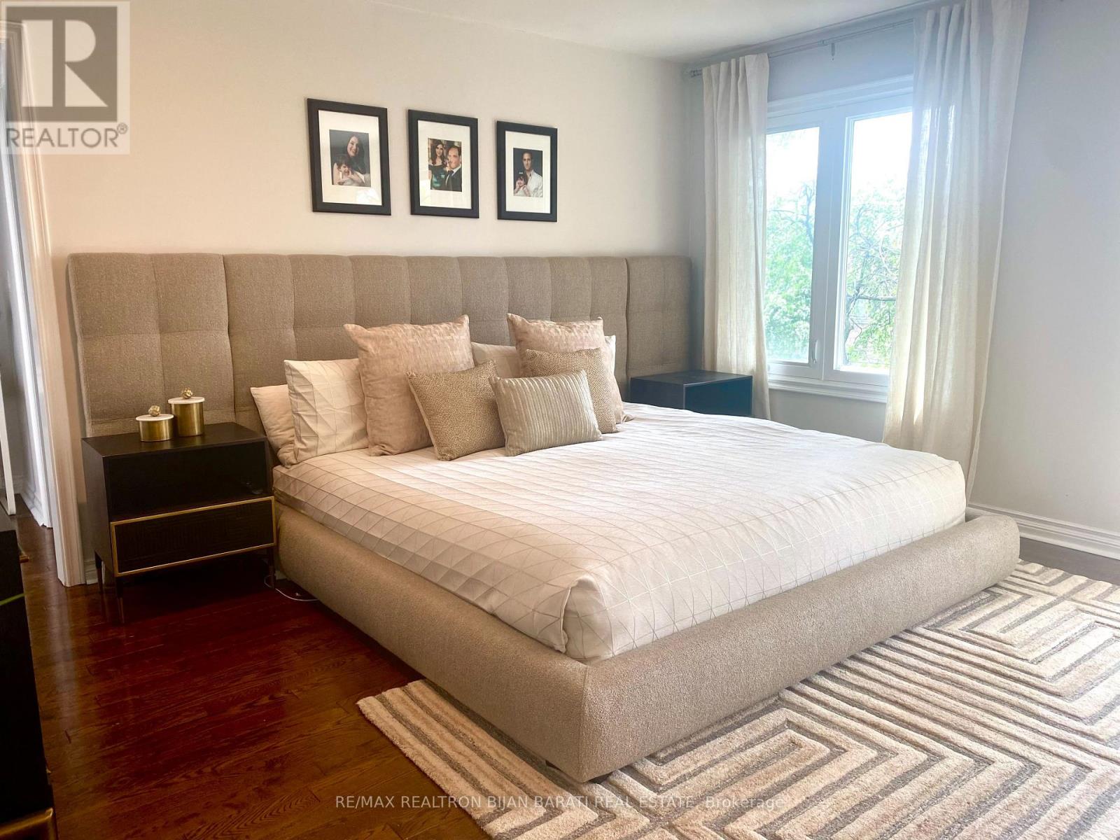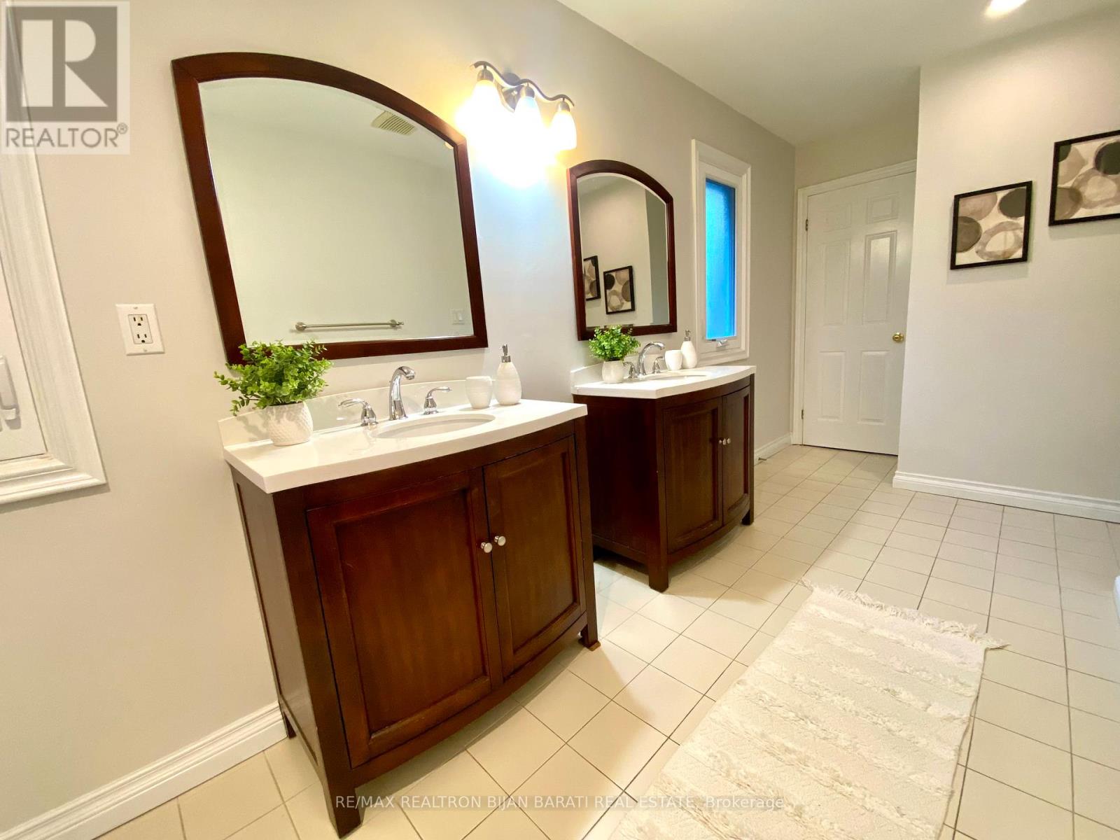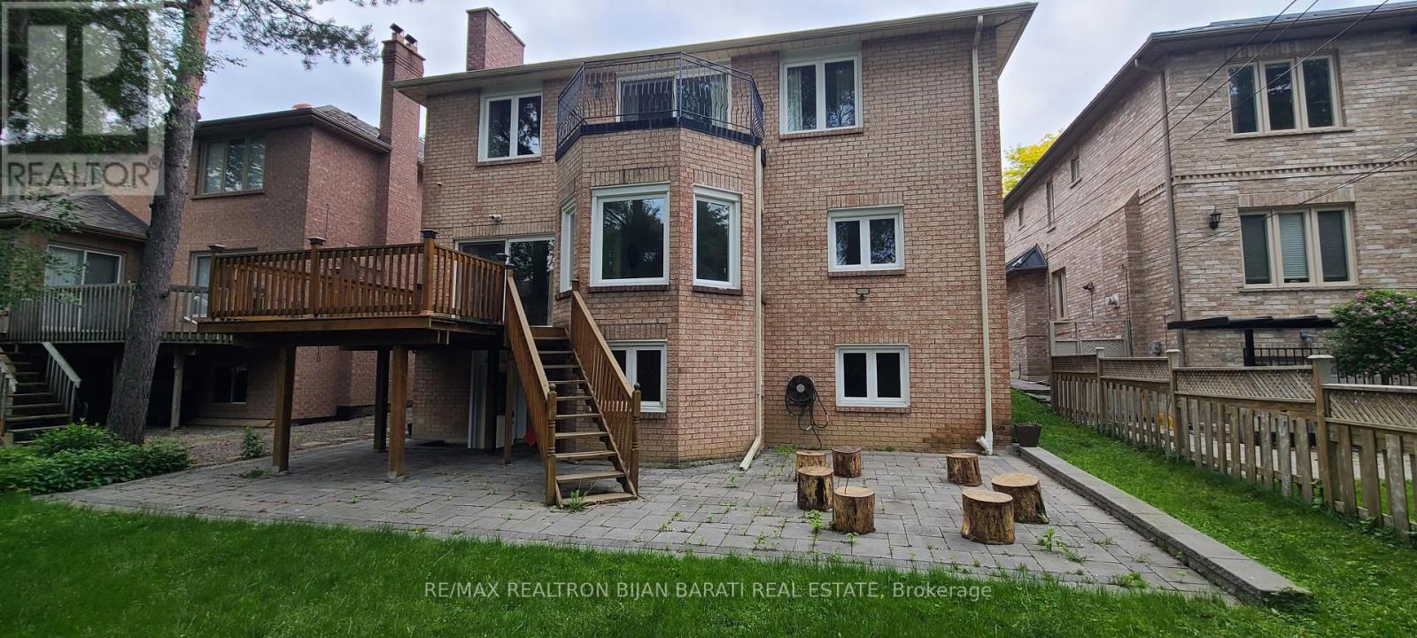$3,288,000
Welcome to a breathtaking 2-storey home nestled on a prime 50 x 120 southern lot in a highly coveted pocket of Willowdale East! Best school zone: Hollywood P.S, Bayview M.S, Earl Haig S.S! This beautiful well-maintained custom home, built in 1989 with a timeless and gorgeous floor plan, gives you a perfect blend of luxury and comfort for family living! It features: impressive entrance foyer/hallway with marble floors (polished recently), solid hardwood floors, and main circular staircase with skylight above, updated powder room and gourmet large kitchen with granite counter, Island, and breakfast area with S/S appliances, W/O to deck and backyard. Flagstone Front Porch W/Glass Sunroof, 9 Ft Ceiling in Main Flr! Perfect For Family Living & Entertaining! Lots Of Natural Light With Skylights! Freshly painted family room. Large master bedroom with sitting area, walk-in closets & spa-like 5-pc Ensuite with skylight above. 3 additional remarkable large bedrooms with ensuites! W/O basement with vinyl floors, vast recreation room with a kitchen and above grade windows, 2 bedrooms, 3-pc Ensuite and dry sauna! Opportunity For Separate Tenant Unit Income from Basement! Amazing Value Based On Price, Quality, Size Of the Lot & Building, Age& Location! Walking distance to TTC, subway, restaurants, shopping centre, parks, entertainment, and all other amenities! (id:59911)
Property Details
| MLS® Number | C12189654 |
| Property Type | Single Family |
| Neigbourhood | East Willowdale |
| Community Name | Willowdale East |
| Amenities Near By | Public Transit, Park, Schools |
| Community Features | Community Centre |
| Equipment Type | Water Heater |
| Features | Carpet Free, In-law Suite, Sauna |
| Parking Space Total | 6 |
| Rental Equipment Type | Water Heater |
| Structure | Deck, Patio(s), Porch |
Building
| Bathroom Total | 5 |
| Bedrooms Above Ground | 4 |
| Bedrooms Below Ground | 2 |
| Bedrooms Total | 6 |
| Appliances | Central Vacuum, Water Heater, Garage Door Opener Remote(s), Water Meter, Dishwasher, Dryer, Freezer, Microwave, Hood Fan, Range, Sauna, Washer, Refrigerator |
| Basement Development | Finished |
| Basement Features | Walk Out |
| Basement Type | N/a (finished) |
| Construction Style Attachment | Detached |
| Cooling Type | Central Air Conditioning |
| Exterior Finish | Brick |
| Fire Protection | Alarm System, Monitored Alarm |
| Fireplace Present | Yes |
| Fireplace Total | 2 |
| Flooring Type | Hardwood, Vinyl, Ceramic |
| Foundation Type | Poured Concrete |
| Half Bath Total | 1 |
| Heating Fuel | Natural Gas |
| Heating Type | Forced Air |
| Stories Total | 2 |
| Size Interior | 3,500 - 5,000 Ft2 |
| Type | House |
| Utility Water | Municipal Water |
Parking
| Attached Garage | |
| Garage |
Land
| Acreage | No |
| Land Amenities | Public Transit, Park, Schools |
| Sewer | Sanitary Sewer |
| Size Depth | 120 Ft |
| Size Frontage | 50 Ft |
| Size Irregular | 50 X 120 Ft |
| Size Total Text | 50 X 120 Ft |
Interested in 205 Alfred Avenue, Toronto, Ontario M2N 3J5?

Bijan Barati
Broker of Record
www.bijanbarati.com/
183 Willowdale Ave #11
Toronto, Ontario M2N 4Y9
(416) 222-8600
(416) 222-1237

Leila Adhami
Salesperson
183 Willowdale Ave #11
Toronto, Ontario M2N 4Y9
(416) 222-8600
(416) 222-1237





















