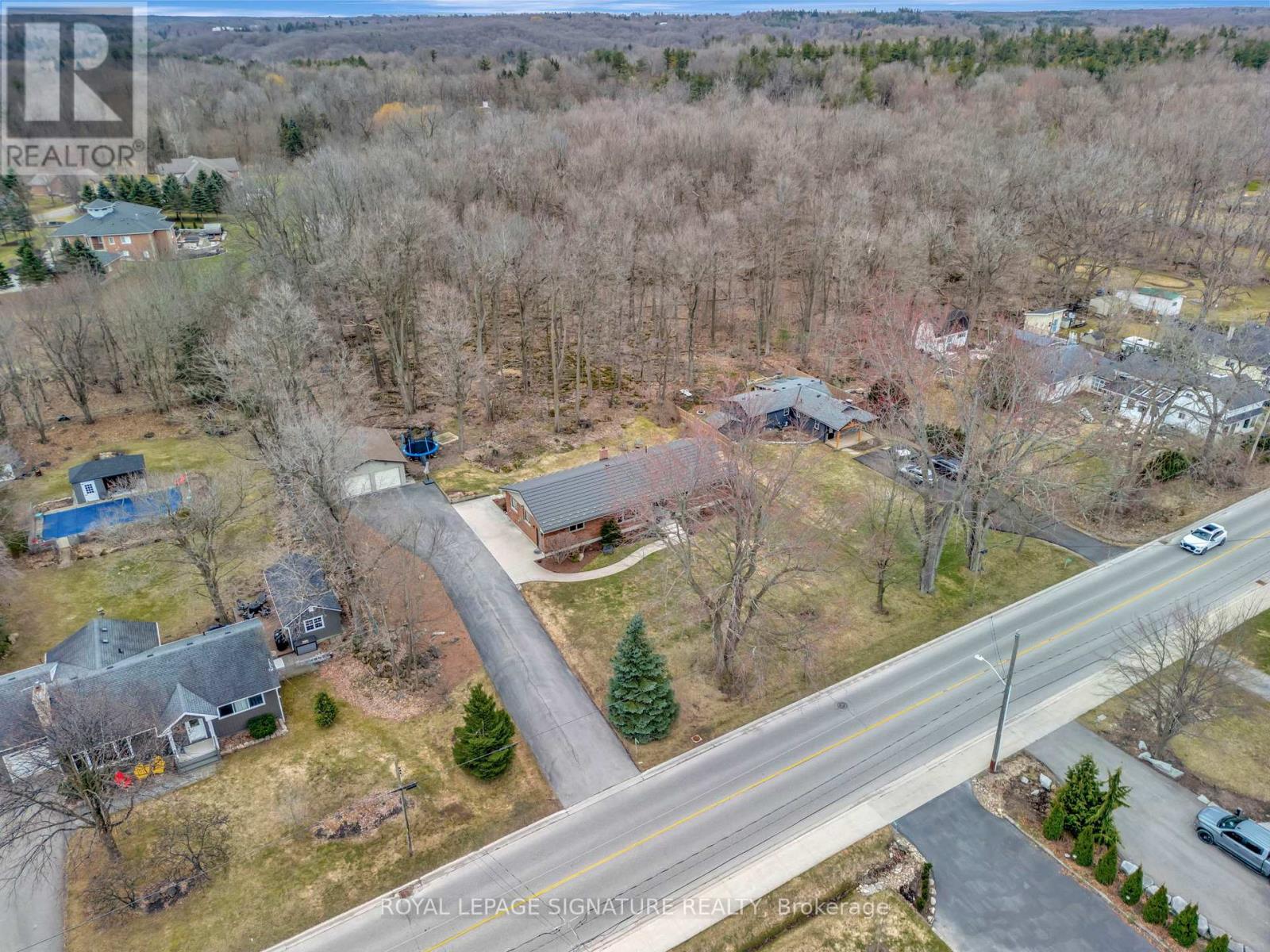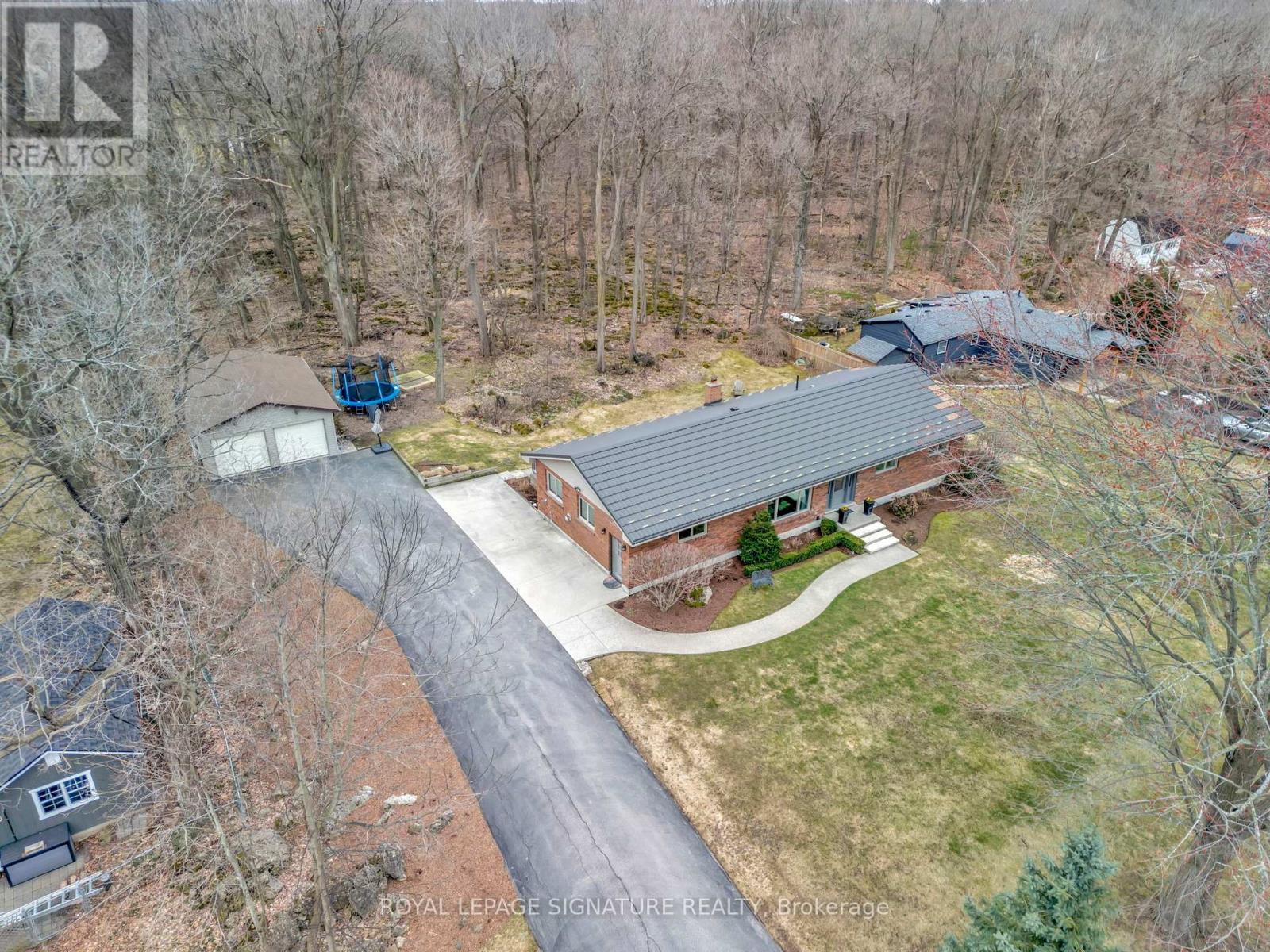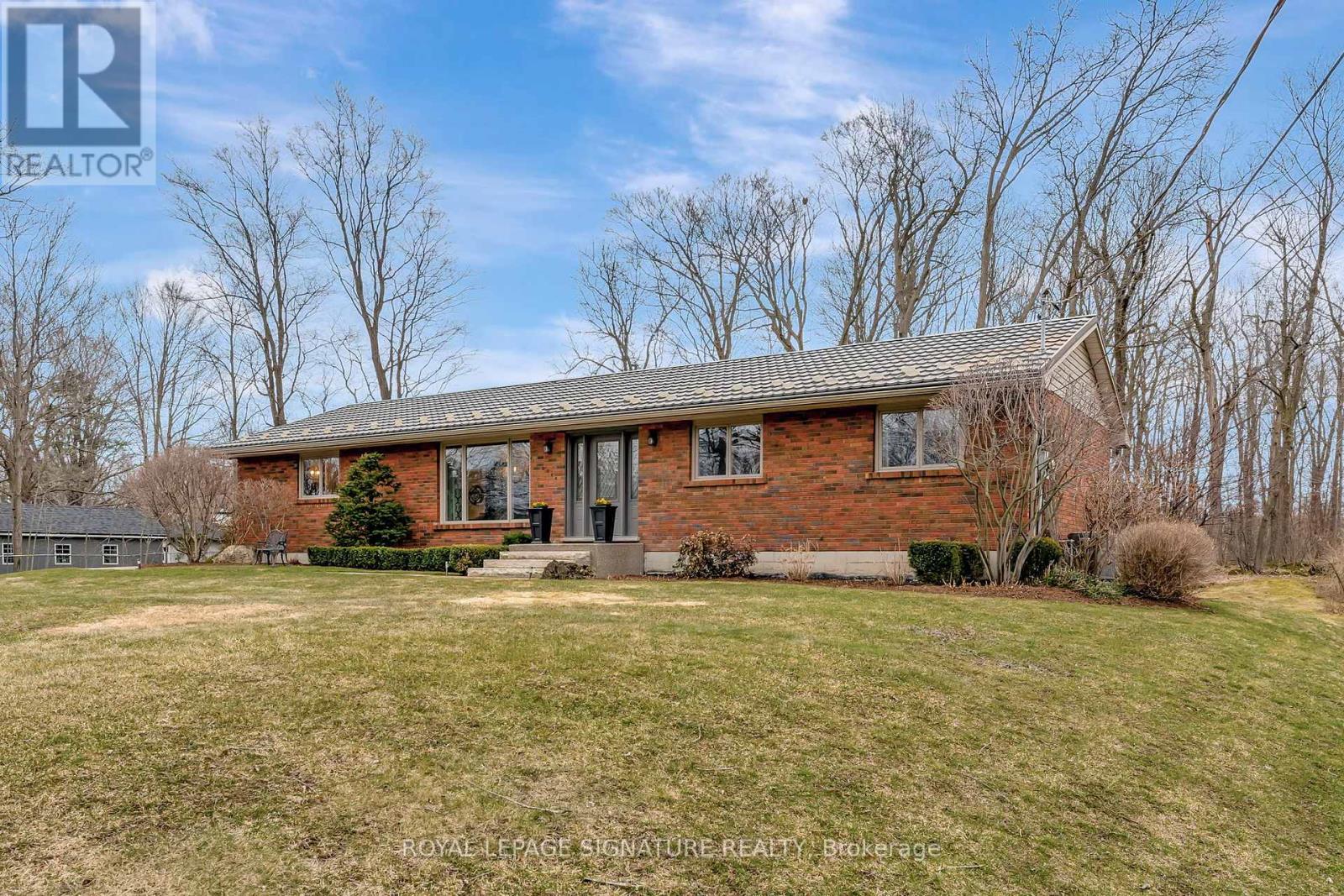$1,350,000
Join us at our Open house May 17/18!! Discover unparalleled tranquility in this stunning modern bungalow, nestled on a sprawling, tree-lined lot in Kilbride-Burlington's most prestigious rural enclave. This exquisite 3-bedroom home offers the perfect blend of high-end finishes and serene rural-luxury living, just minutes from the city. No crowded subdivisions-just freedom, space, and the prestige of Kilbride living. Step into a chef's dream kitchen, outfitted with top-tier Wolf appliances, a built-in microwave, double ovens, a second prep sink, and a charming bay window bathing the space in natural light- all designed for effortless entertaining. The spacious open-concept layout flows into a grand family room, anchored by a cozy fireplace perfect for gatherings, while heated floors in the side entry and downstairs bathroom add a touch of indulgence and added comfort. A long driveway leading to the detached double-car garage makes space for 8+ cars, while lush mature trees frame the peaceful yard paradise, offering shade, privacy and a connection to nature-setting the stage for seamless backyard entertaining all summer long. Whether you're hosting gatherings or unwinding in nature, this property delivers the rare combination of rural prestige and modern comfort. (id:59911)
Property Details
| MLS® Number | W12140147 |
| Property Type | Single Family |
| Community Name | Rural Burlington |
| Features | Sump Pump |
| Parking Space Total | 10 |
Building
| Bathroom Total | 2 |
| Bedrooms Above Ground | 3 |
| Bedrooms Below Ground | 1 |
| Bedrooms Total | 4 |
| Amenities | Fireplace(s) |
| Appliances | Garage Door Opener Remote(s), Central Vacuum, Water Softener, Dishwasher, Dryer, Range, Stove, Washer, Window Coverings, Refrigerator |
| Architectural Style | Bungalow |
| Basement Development | Finished |
| Basement Features | Walk-up |
| Basement Type | N/a (finished) |
| Construction Style Attachment | Detached |
| Cooling Type | Central Air Conditioning |
| Exterior Finish | Brick |
| Fireplace Present | Yes |
| Foundation Type | Block |
| Heating Fuel | Natural Gas |
| Heating Type | Forced Air |
| Stories Total | 1 |
| Size Interior | 1,100 - 1,500 Ft2 |
| Type | House |
| Utility Water | Cistern, Drilled Well |
Parking
| Detached Garage | |
| Garage |
Land
| Acreage | No |
| Sewer | Septic System |
| Size Depth | 157 Ft ,10 In |
| Size Frontage | 137 Ft ,4 In |
| Size Irregular | 137.4 X 157.9 Ft |
| Size Total Text | 137.4 X 157.9 Ft |
Utilities
| Cable | Installed |
Interested in 2044 Kilbride Street, Burlington, Ontario L7P 0H9?

Vanessa Rosati
Salesperson
(647) 868-3712
www.vanessarosati.com/
www.facebook.com/VRosatiRealEstate/
30 Eglinton Ave W Ste 7
Mississauga, Ontario L5R 3E7
(905) 568-2121
(905) 568-2588
















































