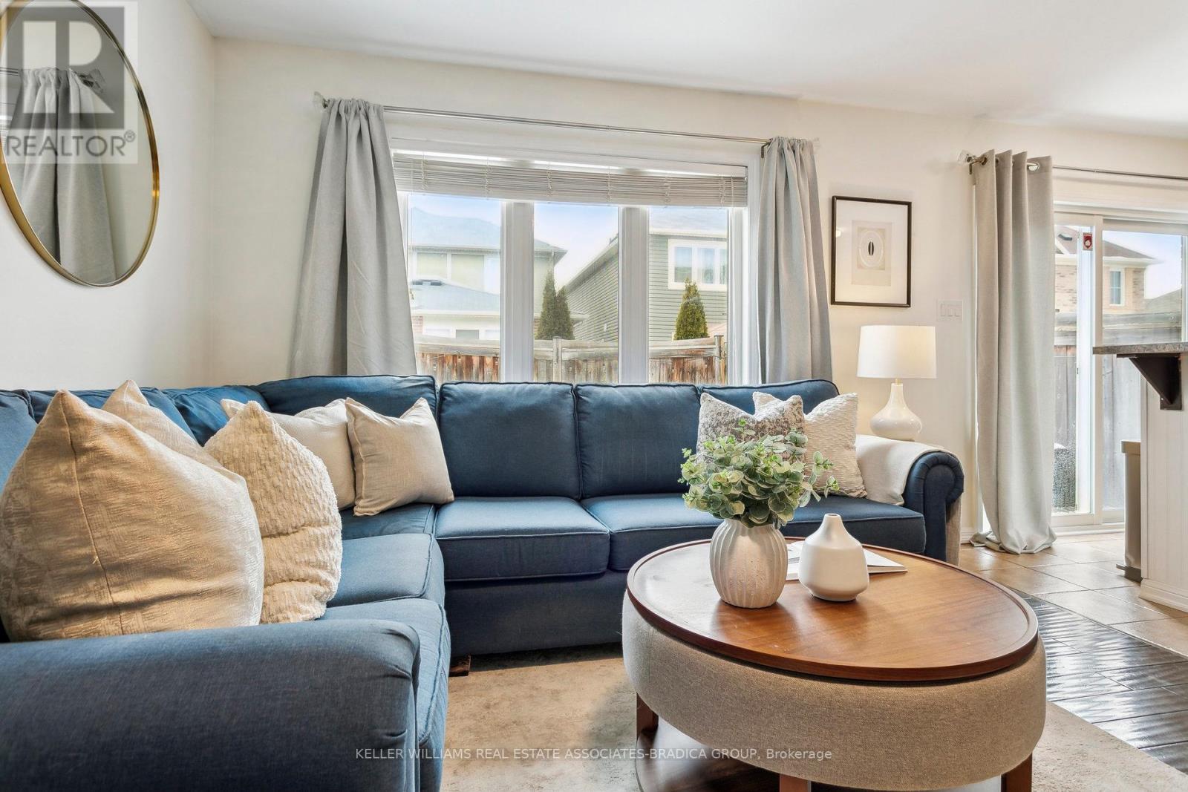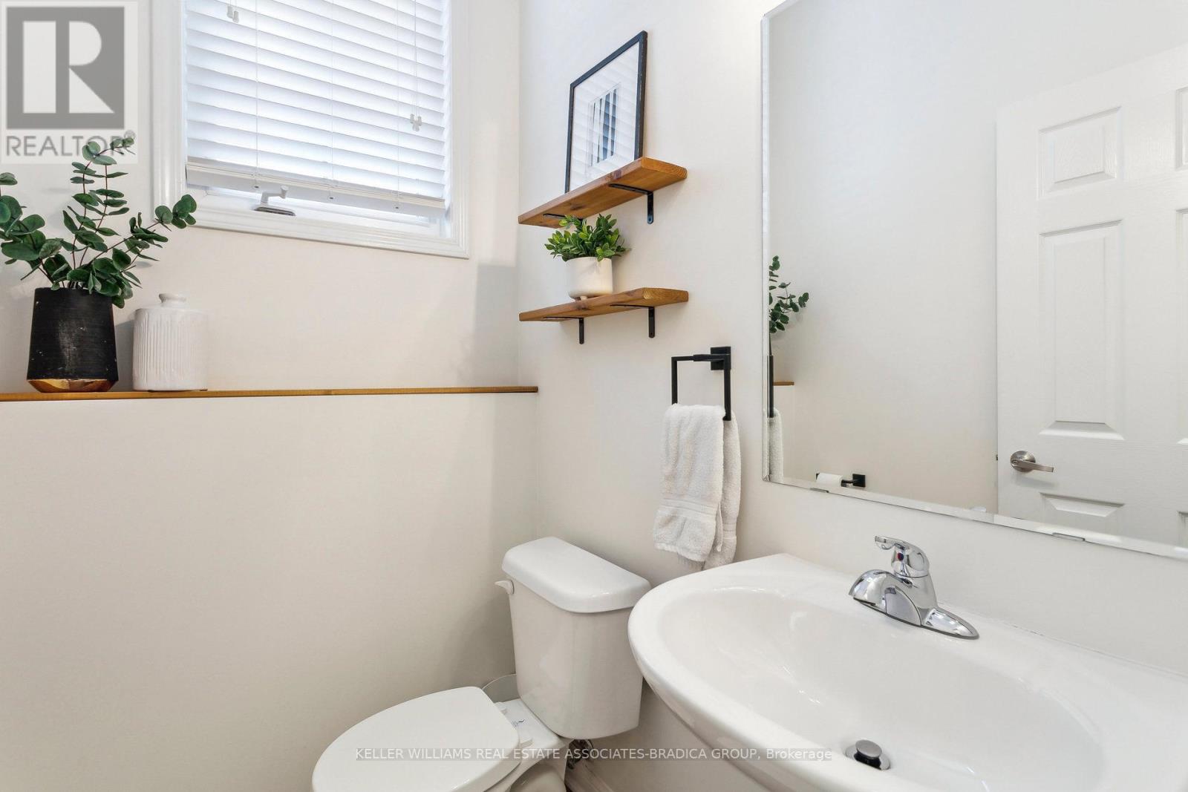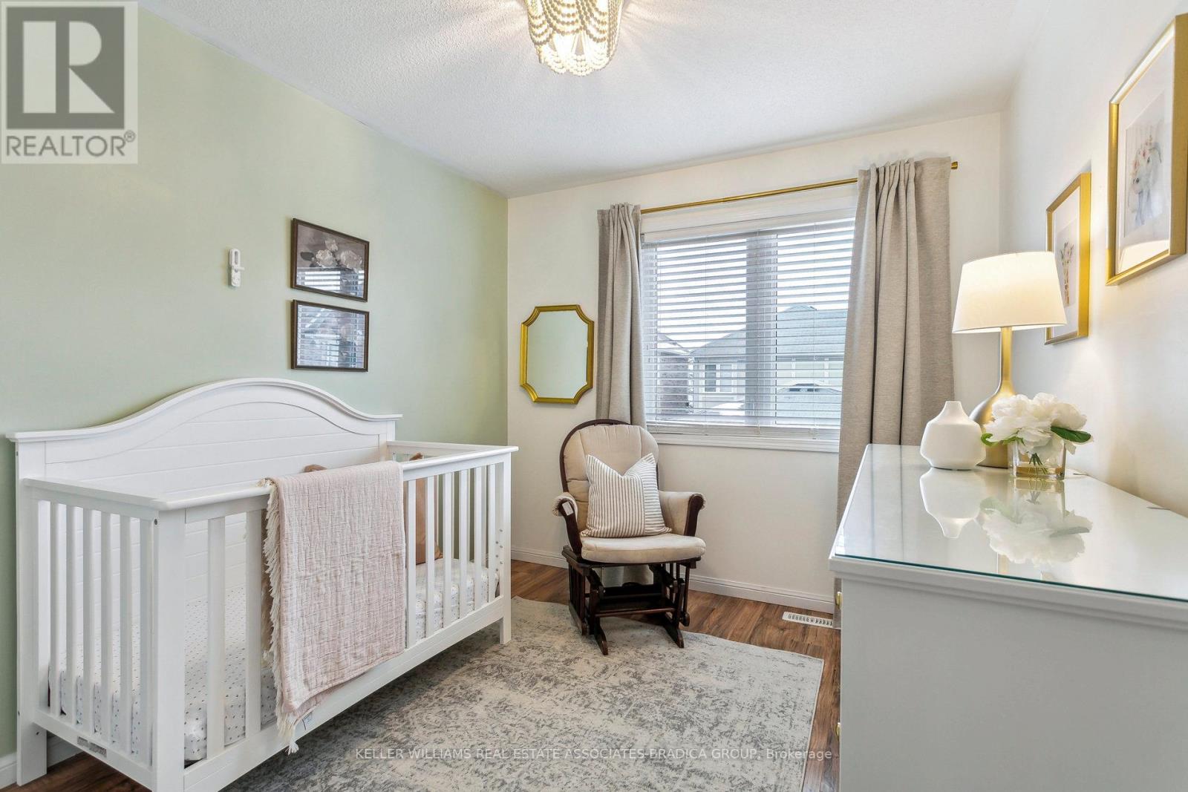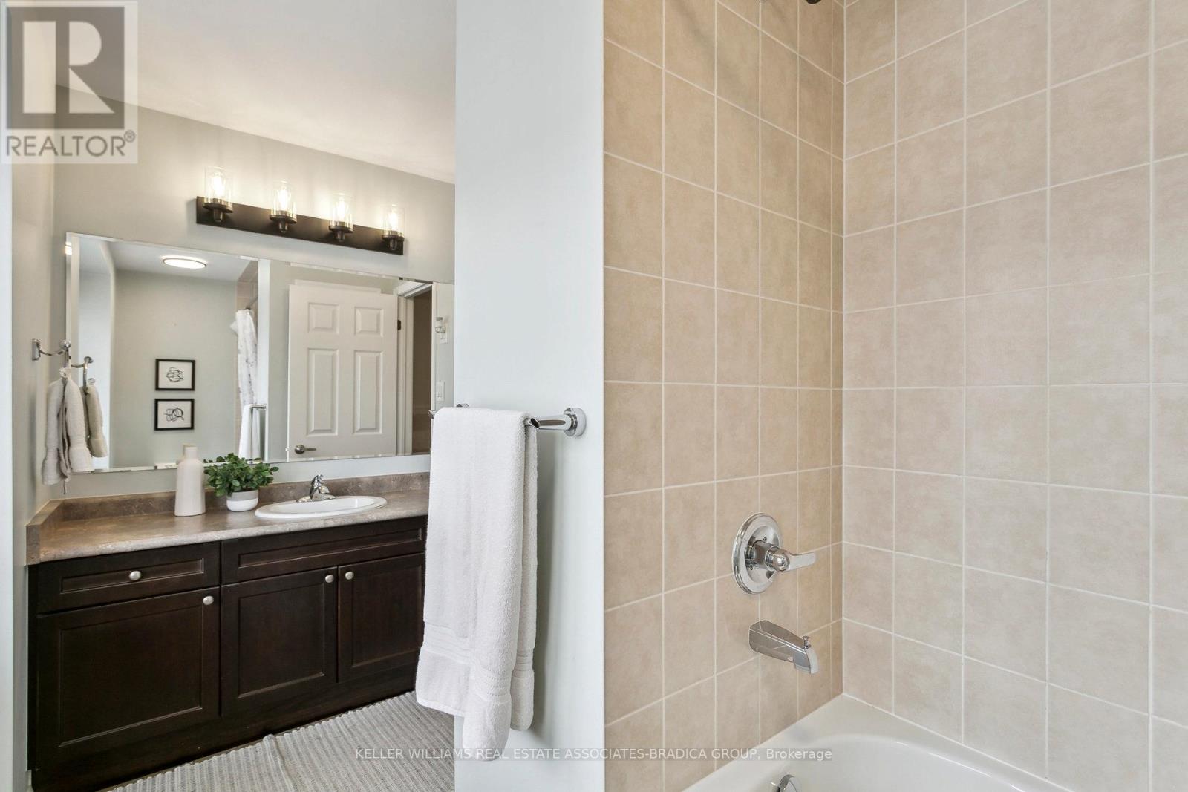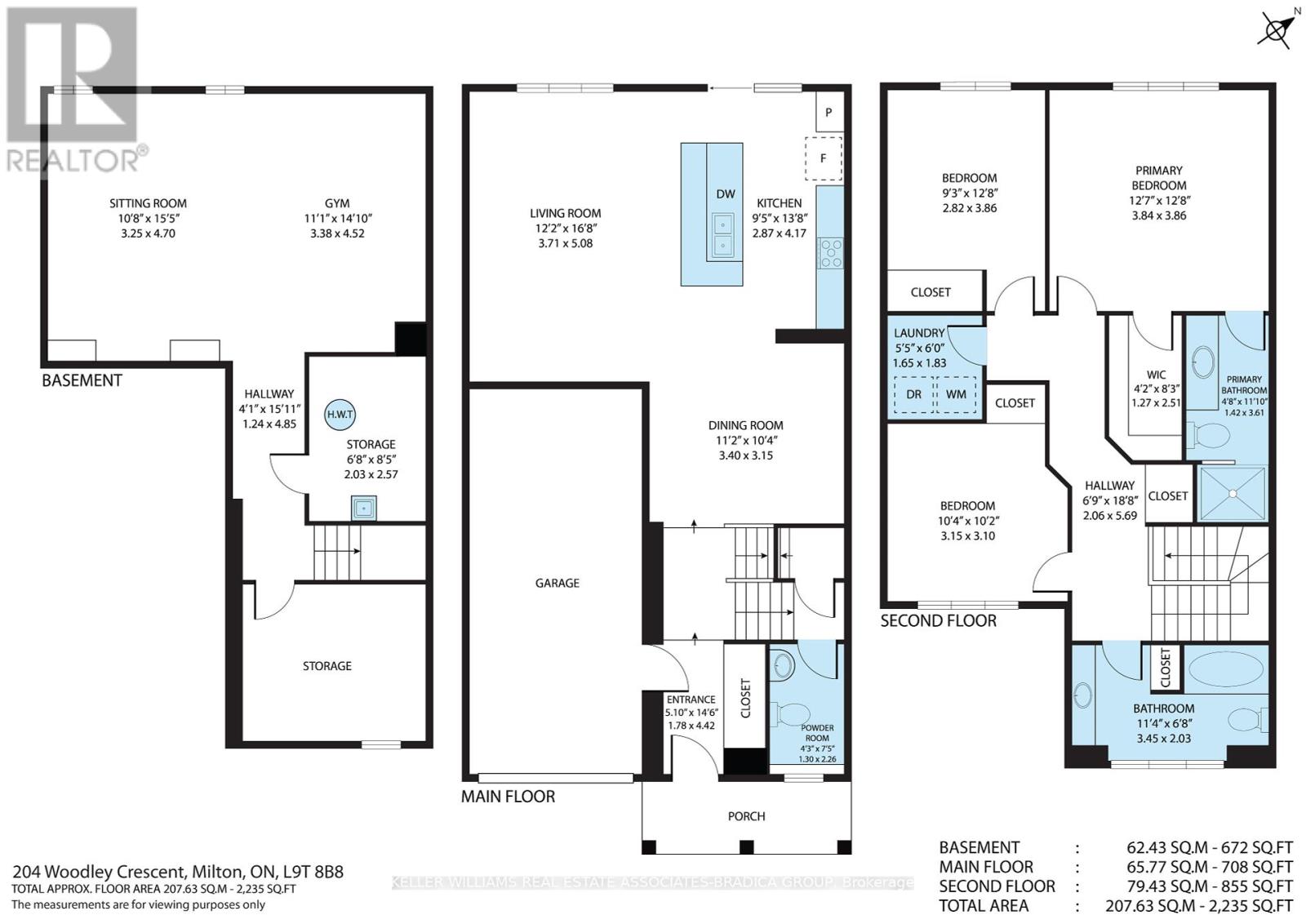$898,000
Discover modern living in this beautifully maintained 3-bedroom, 2.5-bathroom townhouse, offering 1,510 sq. ft. of bright and functional space. Nestled in a prime Milton location near Bronte & Derry, this home provides easy access to parks, schools, hospitals, and public transit, perfect for families and commuters alike. Step inside to an inviting main floor, where a warm and welcoming family room flows seamlessly into a separate dining area. The stunning eat-in kitchen is a chef's dream, featuring rich dark maple cabinetry and a spacious island with a raised breakfast bar for hosting gatherings or easily preparing meals. The professionally finished basement expands your living space, offering a fantastic recreation room perfect for family movie nights, a home gym, or entertaining guests. Upstairs, the primary suite is a true retreat, complete with a walk-in closet and a spa-like 4-piece ensuite featuring a frameless glass shower. Additionally, the convenience of an ensuite laundry room provides ease and efficiency, making laundry days a breeze. Two other generously sized bedrooms and a beautifully upgraded main bathroom with a jacuzzi tub ensure comfort for the entire family. With modern upgrades, thoughtful design, and an unbeatable location, this home is the perfect place to make lasting memories. (id:54662)
Property Details
| MLS® Number | W11969894 |
| Property Type | Single Family |
| Community Name | 1038 - WI Willmott |
| Parking Space Total | 1 |
Building
| Bathroom Total | 3 |
| Bedrooms Above Ground | 3 |
| Bedrooms Total | 3 |
| Basement Development | Finished |
| Basement Type | Full (finished) |
| Construction Style Attachment | Attached |
| Cooling Type | Central Air Conditioning |
| Exterior Finish | Brick |
| Foundation Type | Block |
| Half Bath Total | 1 |
| Heating Fuel | Natural Gas |
| Heating Type | Forced Air |
| Stories Total | 2 |
| Type | Row / Townhouse |
| Utility Water | Municipal Water |
Parking
| Attached Garage |
Land
| Acreage | No |
| Sewer | Sanitary Sewer |
| Size Depth | 80 Ft ,4 In |
| Size Frontage | 23 Ft |
| Size Irregular | 23 X 80.38 Ft |
| Size Total Text | 23 X 80.38 Ft |
| Zoning Description | A |
Interested in 204 Woodley Crescent, Milton, Ontario L9T 8B8?

David Bradica
Broker of Record
www.DavidBradica.com
1939 Ironoak Way #101
Oakville, Ontario L6H 3V8
(905) 812-8123
(905) 812-8155













